819 Ruffin Street, Wilmington, NC 28412
Local realty services provided by:Better Homes and Gardens Real Estate Lifestyle Property Partners
819 Ruffin Street,Wilmington, NC 28412
$369,900
- 3 Beds
- 2 Baths
- 1,548 sq. ft.
- Townhouse
- Active
Listed by:kraig marquis team
Office:keller williams innovate-wilmington
MLS#:100528801
Source:NC_CCAR
Price summary
- Price:$369,900
- Price per sq. ft.:$238.95
About this home
Turn-Key 3BD/2BA End Unit Townhome with 2-Car Garage in Prime Wilmington Location! This beautifully updated, move-in ready townhome offers low-maintenance living just minutes from local beaches, shopping, restaurants, and medical centers. Featuring new LVP flooring throughout, fresh paint, and stylish finishes, this spacious end unit is filled with natural light and thoughtful updates.
The modern kitchen overlooks the front yard and boasts granite countertops, a glass tile backsplash, GE appliances, and ample cabinetry. The open-concept dining and living areas are bright and airy, with views of the private side yard and access to a cozy back patio with a brand-new privacy fence—perfect for relaxing or entertaining.
The generously sized primary suite features two walk-in closets, a dual vanity, and a walk-in shower. Two additional guest bedrooms and a full guest bath offer space and flexibility. You'll also enjoy a 2-car garage with built-in storage shelving, multiple storage closets throughout, and a floored attic for even more space.
The HOA covers exterior building maintenance, landscaping, yard care, master insurance, and more—providing true lock-and-leave convenience in the heart of Wilmington.
Contact an agent
Home facts
- Year built:1998
- Listing ID #:100528801
- Added:1 day(s) ago
- Updated:September 05, 2025 at 10:13 AM
Rooms and interior
- Bedrooms:3
- Total bathrooms:2
- Full bathrooms:2
- Living area:1,548 sq. ft.
Heating and cooling
- Cooling:Central Air
- Heating:Electric, Forced Air, Heat Pump, Heating
Structure and exterior
- Roof:Architectural Shingle
- Year built:1998
- Building area:1,548 sq. ft.
- Lot area:0.11 Acres
Schools
- High school:Ashley
- Middle school:Williston
- Elementary school:Pine Valley
Utilities
- Water:Municipal Water Available
Finances and disclosures
- Price:$369,900
- Price per sq. ft.:$238.95
- Tax amount:$2,135 (2025)
New listings near 819 Ruffin Street
- New
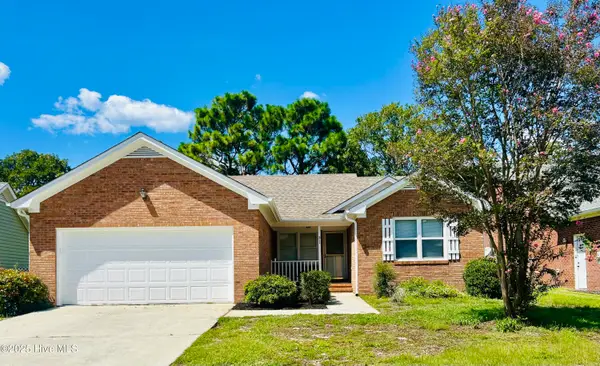 $369,900Active3 beds 2 baths1,413 sq. ft.
$369,900Active3 beds 2 baths1,413 sq. ft.311 Chattooga Place Drive, Wilmington, NC 28412
MLS# 100526962Listed by: BERKSHIRE HATHAWAY HOMESERVICES CAROLINA PREMIER PROPERTIES - New
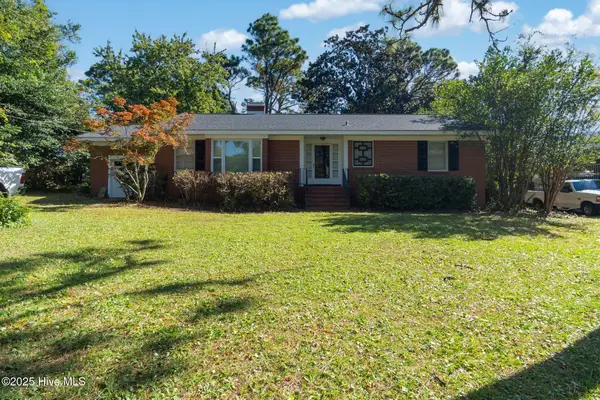 $465,000Active3 beds 2 baths1,791 sq. ft.
$465,000Active3 beds 2 baths1,791 sq. ft.131 Ridgeway Drive, Wilmington, NC 28409
MLS# 100529012Listed by: CAROLINA MODERN REALTY - New
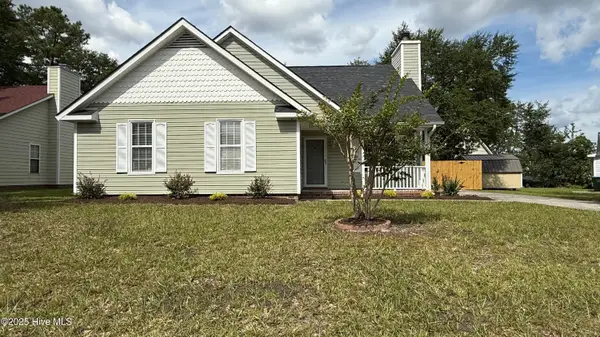 $319,900Active3 beds 2 baths1,203 sq. ft.
$319,900Active3 beds 2 baths1,203 sq. ft.607 Sharease Circle, Wilmington, NC 28405
MLS# 100529004Listed by: STA REALTY LLC - New
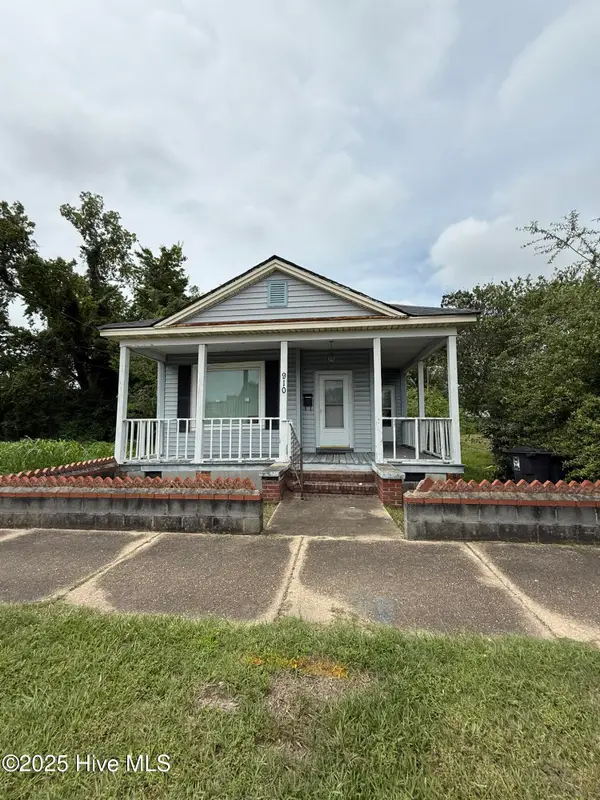 $192,000Active2 beds 1 baths1,000 sq. ft.
$192,000Active2 beds 1 baths1,000 sq. ft.910 S 8th Street, Wilmington, NC 28401
MLS# 100528994Listed by: COLDWELL BANKER SEA COAST ADVANTAGE - New
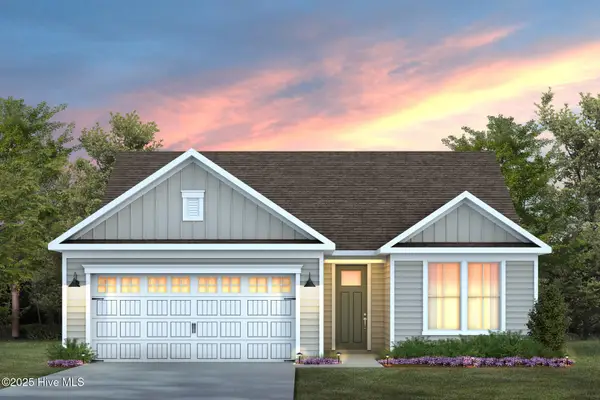 $557,035Active4 beds 2 baths1,969 sq. ft.
$557,035Active4 beds 2 baths1,969 sq. ft.341 Keepsake Drive #1278, Wilmington, NC 28412
MLS# 100528958Listed by: NORTHROP REALTY - New
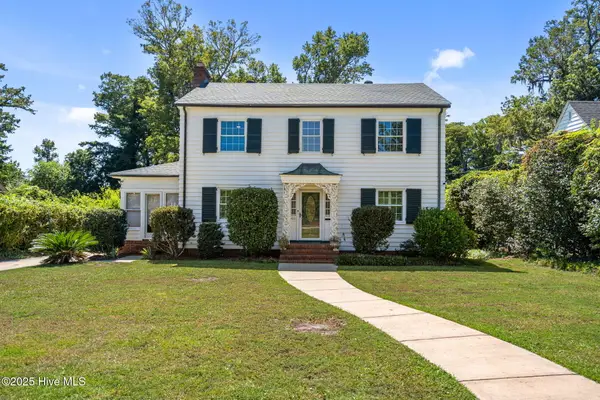 $765,000Active3 beds 3 baths2,166 sq. ft.
$765,000Active3 beds 3 baths2,166 sq. ft.418 Forest Hills Drive, Wilmington, NC 28403
MLS# 100528962Listed by: LANDMARK SOTHEBY'S INTERNATIONAL REALTY - New
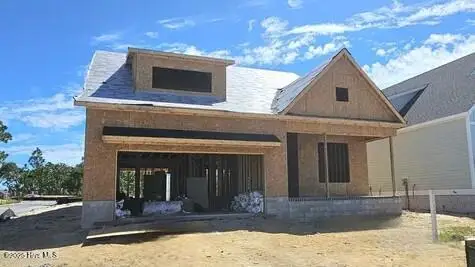 $636,540Active2 beds 4 baths2,295 sq. ft.
$636,540Active2 beds 4 baths2,295 sq. ft.321 Longhill Drive, Wilmington, NC 28412
MLS# 100528963Listed by: CLARK FAMILY REALTY - New
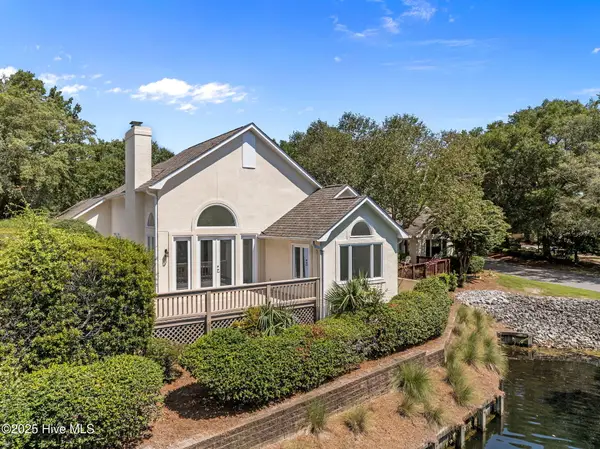 $859,000Active3 beds 2 baths1,881 sq. ft.
$859,000Active3 beds 2 baths1,881 sq. ft.1803 Glen Eagles Lane, Wilmington, NC 28405
MLS# 100528966Listed by: CAPE COTTAGES REALTY LLC - New
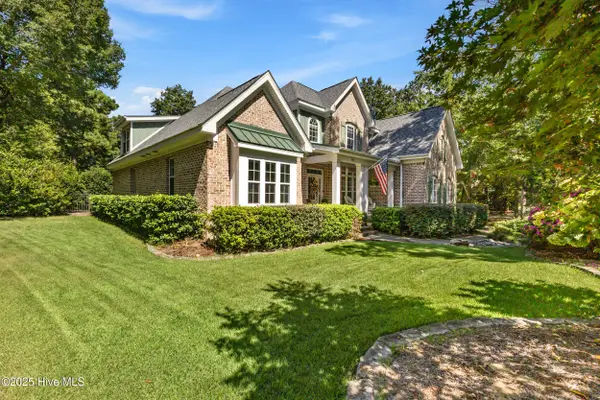 $925,000Active5 beds 4 baths3,719 sq. ft.
$925,000Active5 beds 4 baths3,719 sq. ft.8808 Olympic Lane, Wilmington, NC 28411
MLS# 100528967Listed by: RE/MAX ESSENTIAL - New
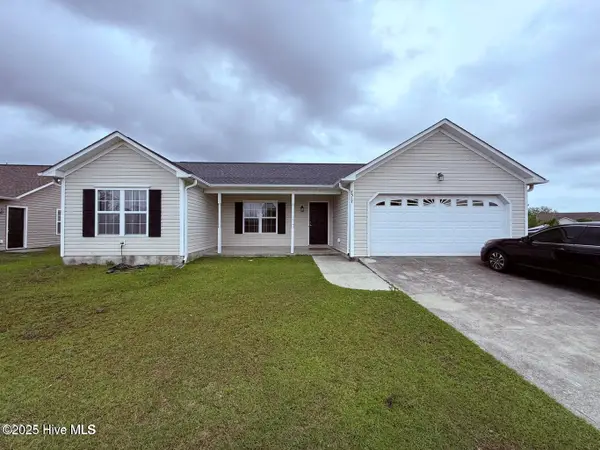 $349,990Active3 beds 2 baths1,264 sq. ft.
$349,990Active3 beds 2 baths1,264 sq. ft.7317 Woodhall Drive, Wilmington, NC 28411
MLS# 100528978Listed by: STA REALTY LLC
