1017 E Bowen Avenue, Bismarck, ND 58504
Local realty services provided by:Better Homes and Gardens Real Estate Alliance Group
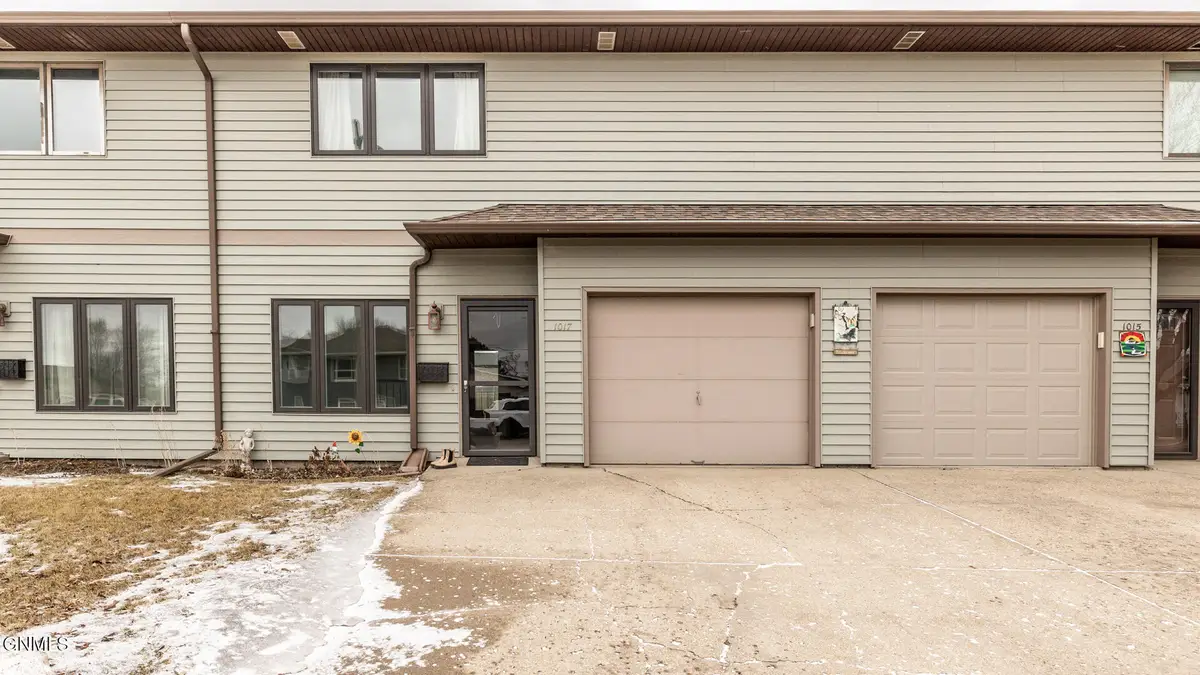
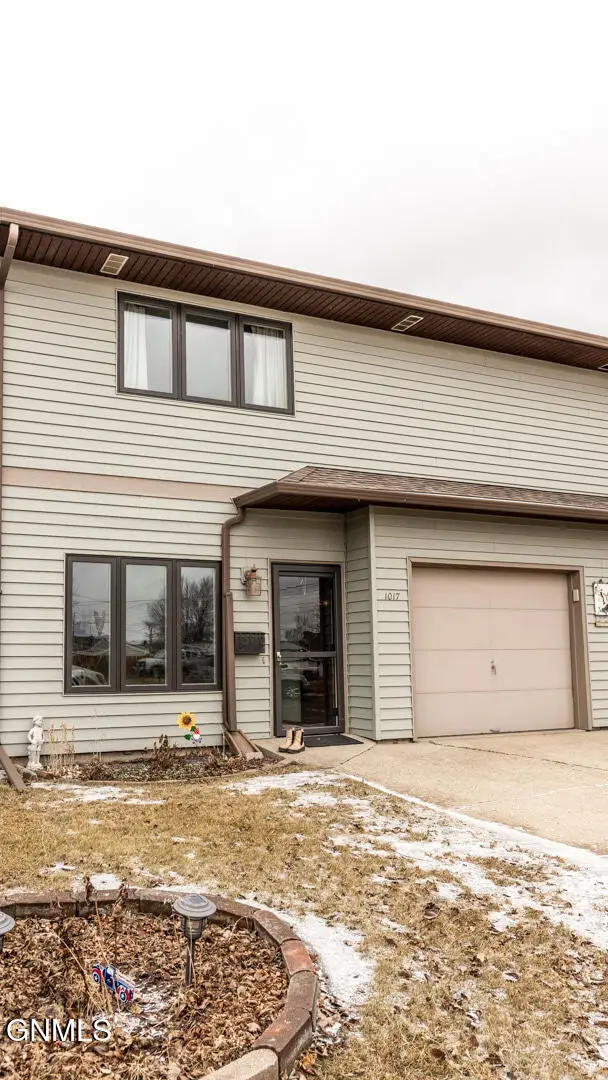
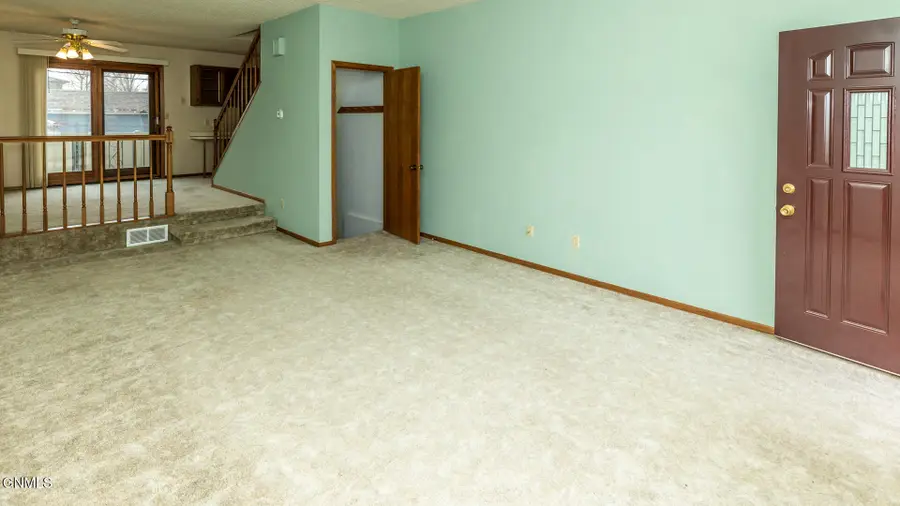
1017 E Bowen Avenue,Bismarck, ND 58504
$210,000
- 3 Beds
- 3 Baths
- 1,494 sq. ft.
- Condominium
- Pending
Listed by:missy moritz
Office:bianco realty, inc.
MLS#:4018136
Source:ND_GNMLS
Price summary
- Price:$210,000
- Price per sq. ft.:$140.56
About this home
Centrally located condo for sale! This property is also approved to be used as a rental!
Townhouse style, 3 bedrooms, 3 bathrooms, steel siding and updated Pella Windows throughout!
Main floor is home to the living room, dining room, kitchen and half-bath. Large windows on both north and south side of home provide for exceptional day lighting.
The upstairs has 3 bedrooms including primary bedroom, private bathroom and large walk-in closet. A second bedroom also includes a nicely sized walk-in closet equipped with a laundry chute that leads to basement level. There is an additional full size bathroom to complete the upper level.
The basement is home to the laundry room + additional storage area to use as the next home owner pleases!
The attached single stall garage allows for easy entrance directly to kitchen. Additional off street parking located on west side of building with sidewalk option to back entry door.
The HOA includes exterior insurance/maintenance, lawn care & snow removal.
Excellent proximity to shopping, schools, hospitals, restaurants and emergency services! Call today for showing!
Contact an agent
Home facts
- Year built:1979
- Listing Id #:4018136
- Added:160 day(s) ago
- Updated:July 27, 2025 at 07:16 AM
Rooms and interior
- Bedrooms:3
- Total bathrooms:3
- Full bathrooms:1
- Half bathrooms:1
- Living area:1,494 sq. ft.
Heating and cooling
- Cooling:Central Air
- Heating:Forced Air, Natural Gas
Structure and exterior
- Roof:Shingle
- Year built:1979
- Building area:1,494 sq. ft.
- Lot area:0.02 Acres
Finances and disclosures
- Price:$210,000
- Price per sq. ft.:$140.56
New listings near 1017 E Bowen Avenue
- New
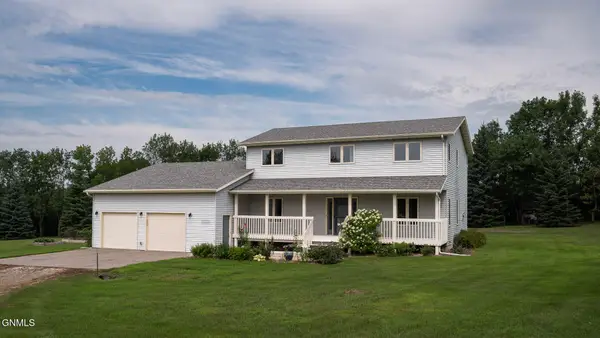 $574,900Active4 beds 3 baths2,482 sq. ft.
$574,900Active4 beds 3 baths2,482 sq. ft.6670 Sonora Way, Bismarck, ND 58503
MLS# 4021150Listed by: RAFTER REAL ESTATE - New
 $307,999Active3 beds 3 baths2,233 sq. ft.
$307,999Active3 beds 3 baths2,233 sq. ft.1058 Westwood Street, Bismarck, ND 58507
MLS# 4021140Listed by: NEXTHOME LEGENDARY PROPERTIES - New
 $284,900Active4 beds 2 baths2,338 sq. ft.
$284,900Active4 beds 2 baths2,338 sq. ft.331 & 333 Ingals Avenue W, Bismarck, ND 58504
MLS# 4021138Listed by: BETTER HOMES AND GARDENS REAL ESTATE ALLIANCE GROUP - New
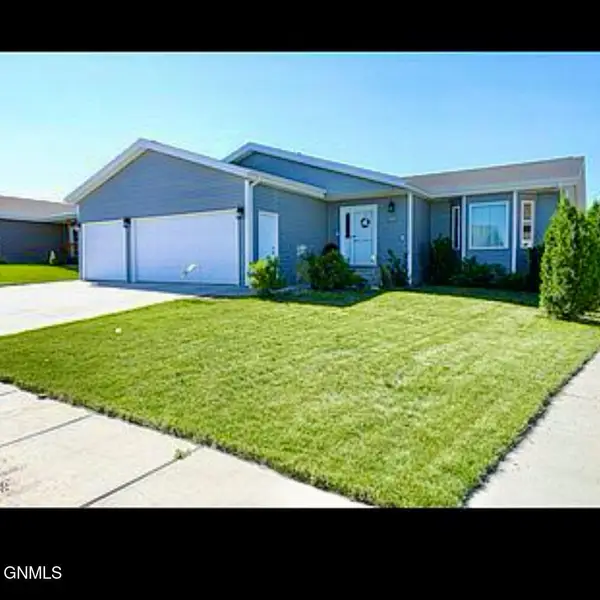 $449,900Active4 beds 3 baths2,636 sq. ft.
$449,900Active4 beds 3 baths2,636 sq. ft.5125 Hitchcock Drive, Bismarck, ND 58503
MLS# 4021136Listed by: ND LWF LLC - New
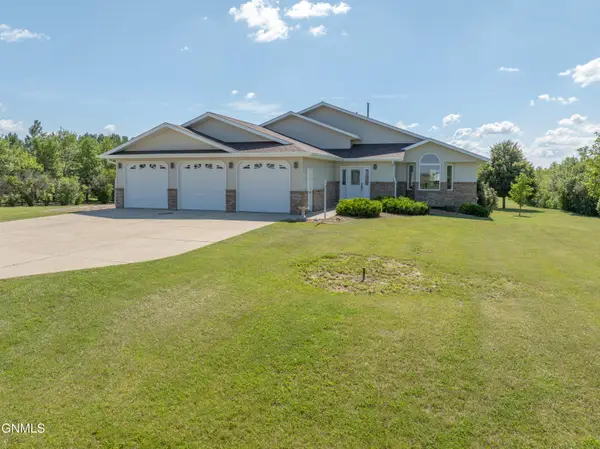 $597,000Active5 beds 4 baths2,982 sq. ft.
$597,000Active5 beds 4 baths2,982 sq. ft.10613 Rose Drive, Bismarck, ND 58503
MLS# 4021133Listed by: CENTURY 21 MORRISON REALTY - New
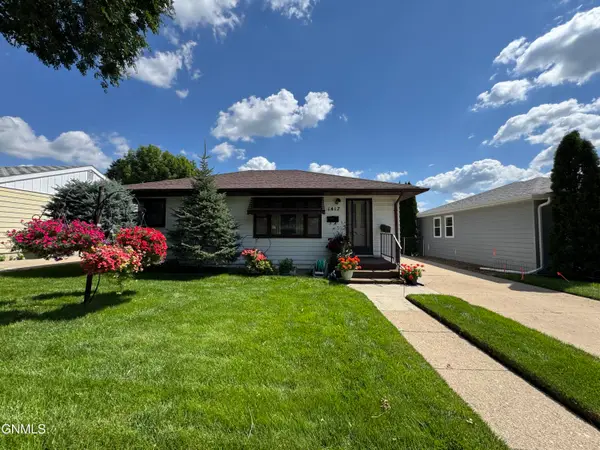 $235,000Active3 beds 1 baths1,326 sq. ft.
$235,000Active3 beds 1 baths1,326 sq. ft.1417 N 15th Street, Bismarck, ND 58501
MLS# 4021135Listed by: CENTURY 21 MORRISON REALTY - New
 $270,000Active5 beds 5 baths2,571 sq. ft.
$270,000Active5 beds 5 baths2,571 sq. ft.2100 Rosser Avenue E, Bismarck, ND 58501
MLS# 4021131Listed by: CENTURY 21 MORRISON REALTY - New
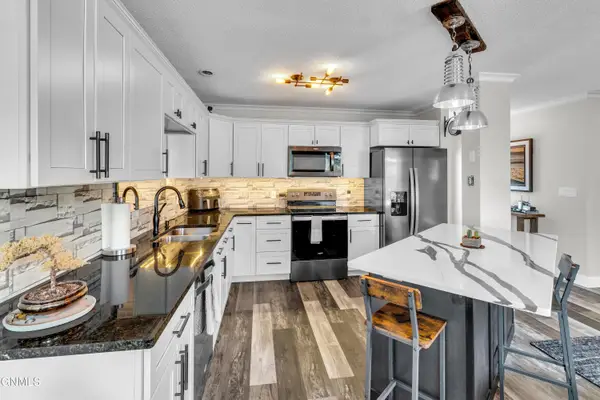 $235,900Active3 beds 2 baths1,728 sq. ft.
$235,900Active3 beds 2 baths1,728 sq. ft.2855 Warwick Loop #A, Bismarck, ND 58504
MLS# 4021129Listed by: BIANCO REALTY, INC.  $150,000Pending3 beds 2 baths1,430 sq. ft.
$150,000Pending3 beds 2 baths1,430 sq. ft.3703 Jericho Road, Bismarck, ND 58503
MLS# 4021116Listed by: GOLDSTONE REALTY- New
 $549,900Active5 beds 4 baths3,197 sq. ft.
$549,900Active5 beds 4 baths3,197 sq. ft.521 Munich Drive, Bismarck, ND 58504
MLS# 4021120Listed by: REALTY ONE GROUP - ENCORE

