1024 Crescent Lane, Bismarck, ND 58501
Local realty services provided by:Better Homes and Gardens Real Estate Alliance Group
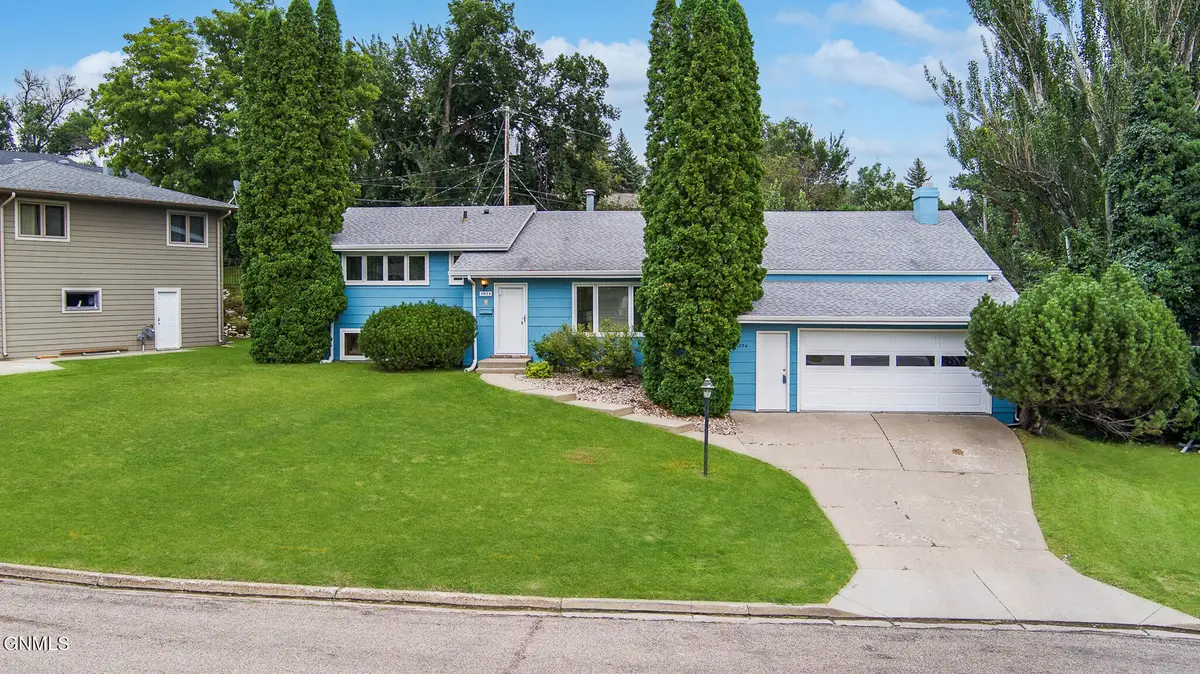
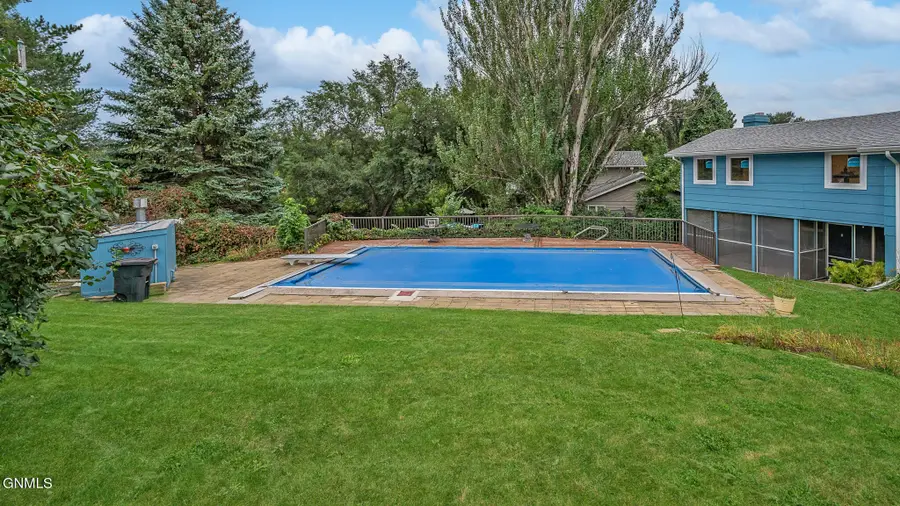
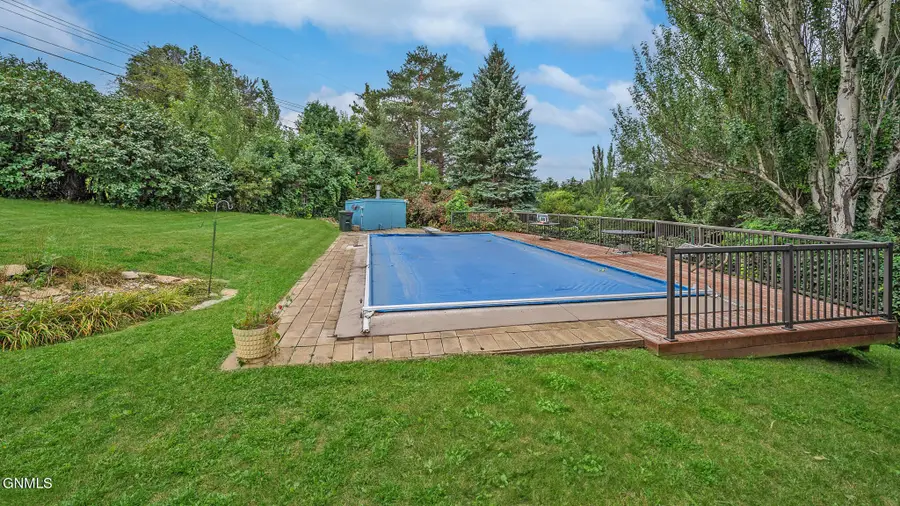
1024 Crescent Lane,Bismarck, ND 58501
$475,000
- 4 Beds
- 3 Baths
- 2,691 sq. ft.
- Single family
- Active
Listed by:desri neether
Office:capital real estate partners
MLS#:4020348
Source:ND_GNMLS
Price summary
- Price:$475,000
- Price per sq. ft.:$176.51
About this home
Welcome to this stunning, completely updated mid-century modern home designed with both style and functionality in mind PLUS in-ground pool. Offering 4 spacious bedrooms, 3 fully remodeled bathrooms, and an expansive 2,691 square feet, this home blends timeless design with today's most desired modern upgrades. The fully updated kitchen is equipped with brand-new stainless steel appliances, including an induction cooktop, quartz countertops, stainless steel hood vent, and a stunning tiled backsplash. The custom breakfast bar, complete with a convenient charging station, overlooks the front living room, creating an open and inviting atmosphere for meals or gatherings. This home features 3 living spaces! The front living room greets you with a large picture window that floods the space with natural light. Move upstairs, and you'll find a spacious upper living area featuring custom reclaimed Elmwood timber beams, new windows, and a rough-in header set for an easy patio door installation. This space also provides a large, easily accessible storage space or bonus room above the garage. From the kitchen, the custom metal railing adds a modern industrial touch, showcasing this home's unique character. The main level boasts three bedrooms, including the tranquil primary suite. Designed with comfort in mind, the primary bedroom features a custom closet system, new closet doors, and a newly updated half bath. Two additional guest bedrooms, each with closet systems and new doors, located across from a beautifully remodeled full bathroom with custom tile work and a modern vanity. The finished basement is where you'll discover a large living area with new inset windows and frames that add extra light and warmth. With a full bathroom and a fourth bedroom with built-in desk, this basement level is ideal for a private guest suite, home office, and entertainment zone. The oversized laundry room, complete with new cabinets and countertops, leads directly outside to the screened in patio and garage for maximum convenience. Enjoy the large backyard with in-ground pool and pool cover. This private retreat is a great place for entertaining or enjoying a relaxing evening by the pool. This home is ready for what's next. From the fully wired option to have a EV charging station in the 2-car garage, to the updated electrical panel, replacement of cast iron stacks, and high R-value spray foam insulation in the entire basement, no detail has been overlooked. Plus, with wiring for future solar energy installation, this home is poised to meet energy needs for years to come. Every inch of this home has been thoughtfully updated, offering a blend of mid-century charm with modern-day comfort and convenience. Don't miss the opportunity to make this one-of-a-kind property your forever home.
Contact an agent
Home facts
- Year built:1962
- Listing Id #:4020348
- Added:48 day(s) ago
- Updated:July 27, 2025 at 03:05 PM
Rooms and interior
- Bedrooms:4
- Total bathrooms:3
- Full bathrooms:2
- Half bathrooms:1
- Living area:2,691 sq. ft.
Heating and cooling
- Cooling:Central Air
- Heating:Forced Air
Structure and exterior
- Year built:1962
- Building area:2,691 sq. ft.
- Lot area:0.31 Acres
Finances and disclosures
- Price:$475,000
- Price per sq. ft.:$176.51
- Tax amount:$3,931 (2024)
New listings near 1024 Crescent Lane
- New
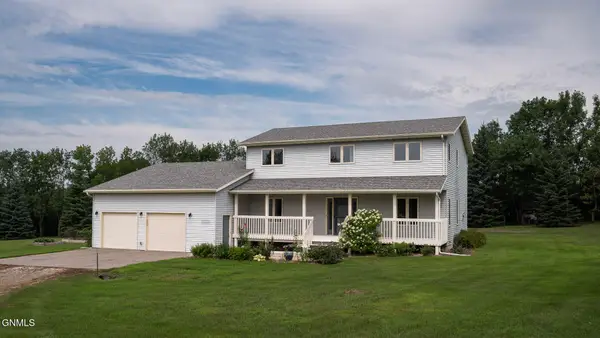 $574,900Active4 beds 3 baths2,482 sq. ft.
$574,900Active4 beds 3 baths2,482 sq. ft.6670 Sonora Way, Bismarck, ND 58503
MLS# 4021150Listed by: RAFTER REAL ESTATE - New
 $307,999Active3 beds 3 baths2,233 sq. ft.
$307,999Active3 beds 3 baths2,233 sq. ft.1058 Westwood Street, Bismarck, ND 58507
MLS# 4021140Listed by: NEXTHOME LEGENDARY PROPERTIES - New
 $284,900Active4 beds 2 baths2,338 sq. ft.
$284,900Active4 beds 2 baths2,338 sq. ft.331 & 333 Ingals Avenue W, Bismarck, ND 58504
MLS# 4021138Listed by: BETTER HOMES AND GARDENS REAL ESTATE ALLIANCE GROUP - New
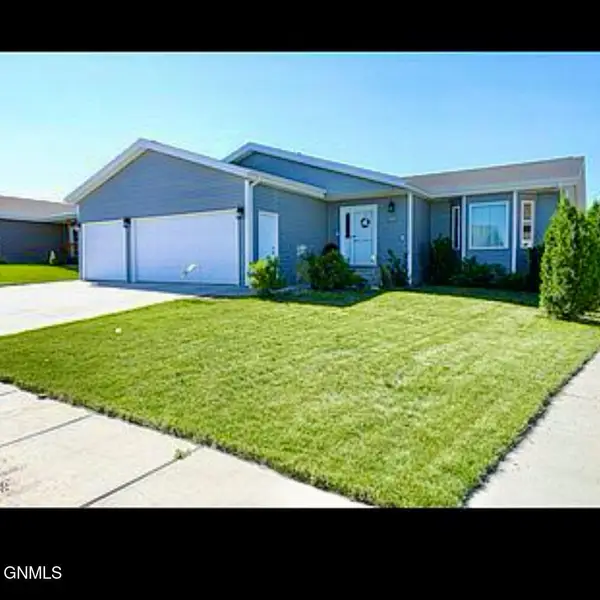 $449,900Active4 beds 3 baths2,636 sq. ft.
$449,900Active4 beds 3 baths2,636 sq. ft.5125 Hitchcock Drive, Bismarck, ND 58503
MLS# 4021136Listed by: ND LWF LLC - New
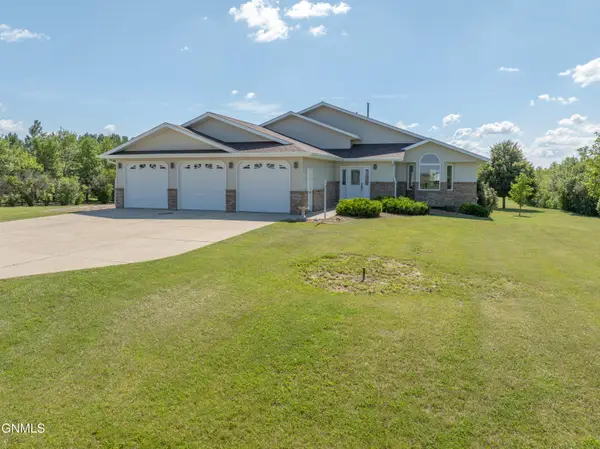 $597,000Active5 beds 4 baths2,982 sq. ft.
$597,000Active5 beds 4 baths2,982 sq. ft.10613 Rose Drive, Bismarck, ND 58503
MLS# 4021133Listed by: CENTURY 21 MORRISON REALTY - New
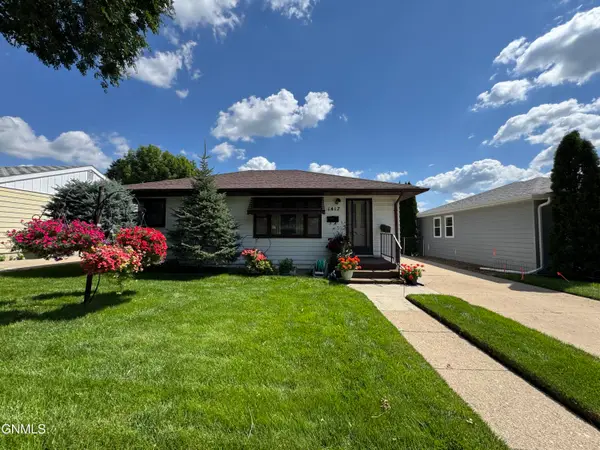 $235,000Active3 beds 1 baths1,326 sq. ft.
$235,000Active3 beds 1 baths1,326 sq. ft.1417 N 15th Street, Bismarck, ND 58501
MLS# 4021135Listed by: CENTURY 21 MORRISON REALTY - New
 $270,000Active5 beds 5 baths2,571 sq. ft.
$270,000Active5 beds 5 baths2,571 sq. ft.2100 Rosser Avenue E, Bismarck, ND 58501
MLS# 4021131Listed by: CENTURY 21 MORRISON REALTY - New
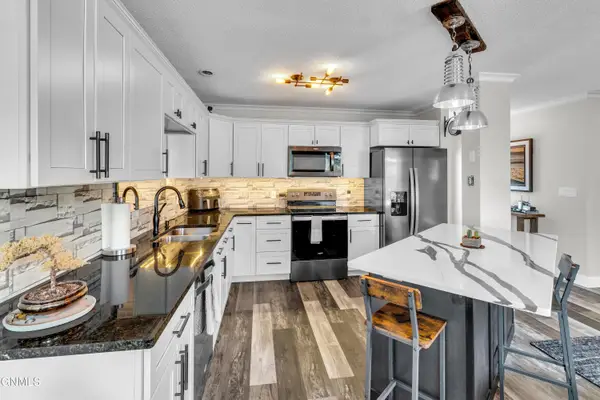 $235,900Active3 beds 2 baths1,728 sq. ft.
$235,900Active3 beds 2 baths1,728 sq. ft.2855 Warwick Loop #A, Bismarck, ND 58504
MLS# 4021129Listed by: BIANCO REALTY, INC.  $150,000Pending3 beds 2 baths1,430 sq. ft.
$150,000Pending3 beds 2 baths1,430 sq. ft.3703 Jericho Road, Bismarck, ND 58503
MLS# 4021116Listed by: GOLDSTONE REALTY- New
 $549,900Active5 beds 4 baths3,197 sq. ft.
$549,900Active5 beds 4 baths3,197 sq. ft.521 Munich Drive, Bismarck, ND 58504
MLS# 4021120Listed by: REALTY ONE GROUP - ENCORE

