1120 C Avenue E, Bismarck, ND 58501
Local realty services provided by:Better Homes and Gardens Real Estate Alliance Group
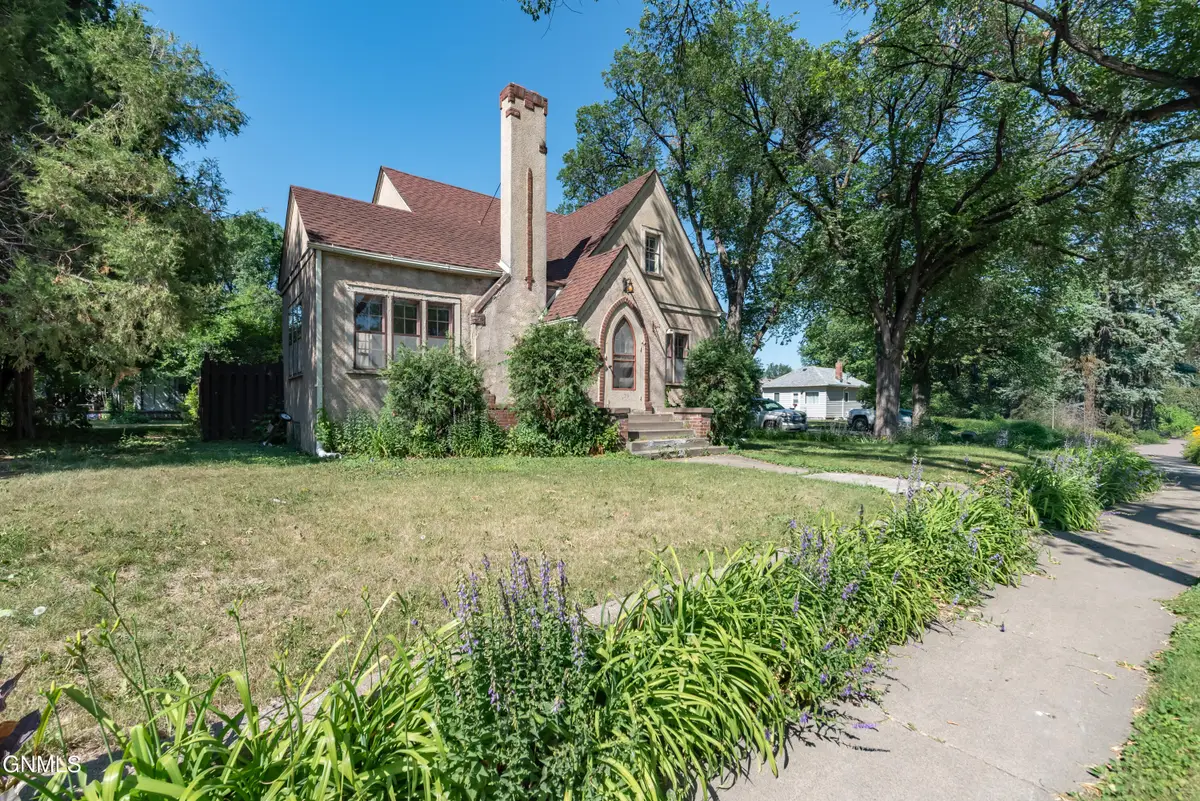
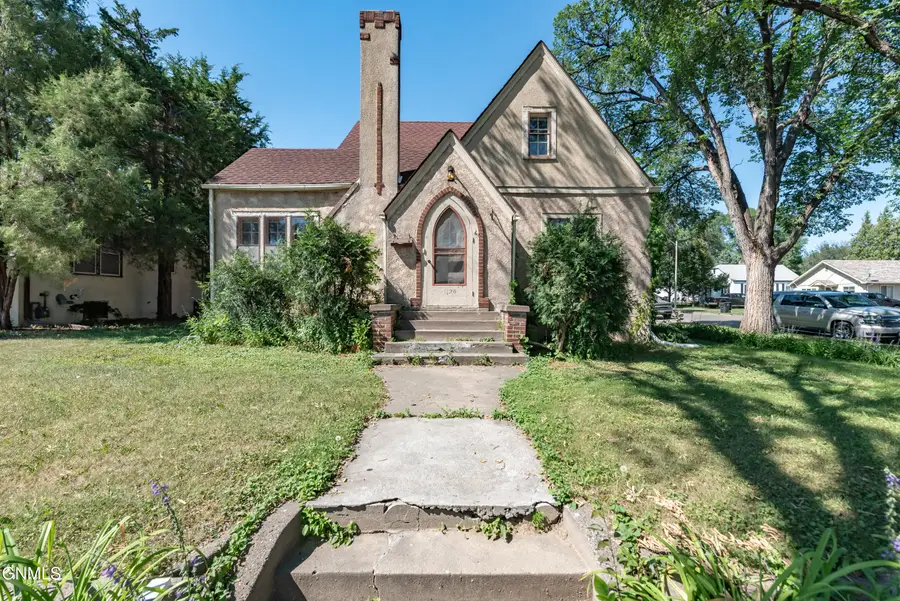
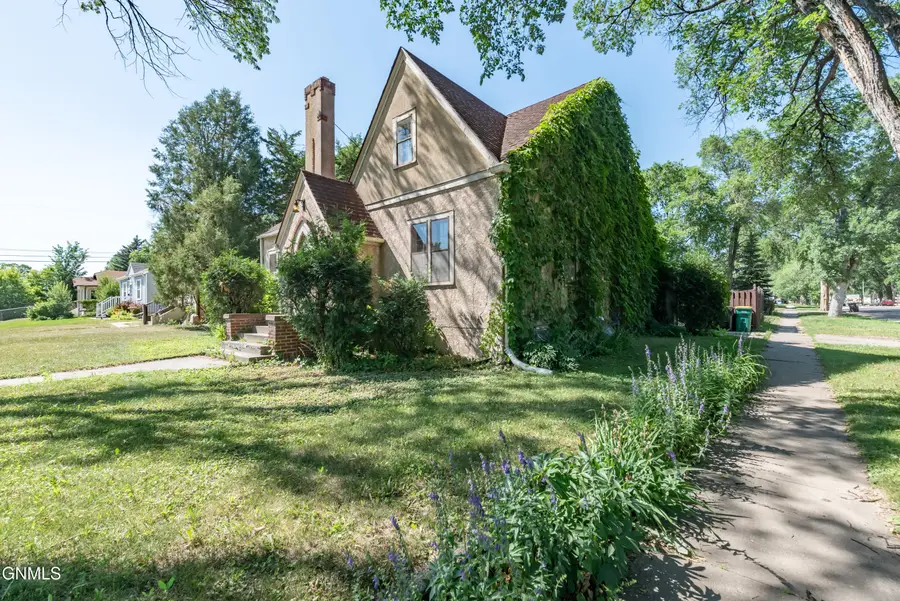
1120 C Avenue E,Bismarck, ND 58501
$204,900
- 3 Beds
- 2 Baths
- 1,369 sq. ft.
- Single family
- Active
Listed by:ann andre
Office:exp realty
MLS#:4020621
Source:ND_GNMLS
Price summary
- Price:$204,900
- Price per sq. ft.:$149.67
About this home
Welcome to this enchanting
Storybook/FairyTale Revival home that's bursting with character and charm! From the moment you arrive, you'll be captivated by the steep rooflines, arched doorways, and whimsical details that make this property truly one of a kind. Inside, the inviting living room features a cozy fireplace and flows into a separate sitting area—perfect for a home library, reading nook, or quiet retreat. The arched entry into the formal dining room adds architectural elegance, while the bright and spacious kitchen boasts a cheerful corner breakfast nook that's perfect for morning coffee or casual meals.The main floor includes a full bathroom and bedroom, ideal for guests or single-level living. Upstairs, you'll find two generously sized bedrooms and a half bath, with charming details throughout. The basement offers bonus space for storage, hobbies, or a creative workshop, along with laundry and mechanical rooms for added convenience.Outside, enjoy a fenced yard filled with established perennials—a magical beginning to your own secret garden. An attached one-stall garage adds practicality to this already charming home.While the home is in need of a little TLC, it's full of character and potential—just waiting for the right owner to make it HOME. .
Call your favorite Realtor today so that you can ''See the Possibilities.''
Contact an agent
Home facts
- Year built:1929
- Listing Id #:4020621
- Added:33 day(s) ago
- Updated:July 27, 2025 at 03:05 PM
Rooms and interior
- Bedrooms:3
- Total bathrooms:2
- Full bathrooms:1
- Half bathrooms:1
- Living area:1,369 sq. ft.
Heating and cooling
- Cooling:Wall/Window Unit(s)
- Heating:Fireplace(s), Forced Air
Structure and exterior
- Roof:Shingle
- Year built:1929
- Building area:1,369 sq. ft.
- Lot area:0.11 Acres
Utilities
- Water:Water Connected
- Sewer:Sewer Connected
Finances and disclosures
- Price:$204,900
- Price per sq. ft.:$149.67
New listings near 1120 C Avenue E
- New
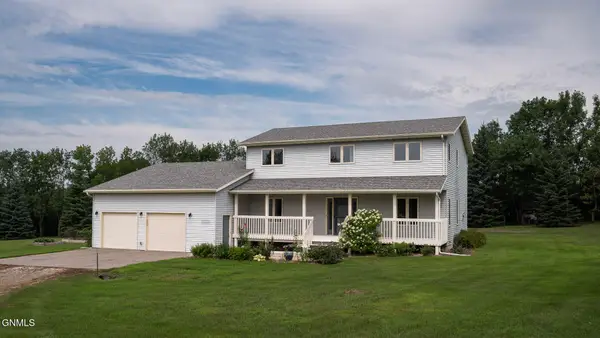 $574,900Active4 beds 3 baths2,482 sq. ft.
$574,900Active4 beds 3 baths2,482 sq. ft.6670 Sonora Way, Bismarck, ND 58503
MLS# 4021150Listed by: RAFTER REAL ESTATE - New
 $307,999Active3 beds 3 baths2,233 sq. ft.
$307,999Active3 beds 3 baths2,233 sq. ft.1058 Westwood Street, Bismarck, ND 58507
MLS# 4021140Listed by: NEXTHOME LEGENDARY PROPERTIES - New
 $284,900Active4 beds 2 baths2,338 sq. ft.
$284,900Active4 beds 2 baths2,338 sq. ft.331 & 333 Ingals Avenue W, Bismarck, ND 58504
MLS# 4021138Listed by: BETTER HOMES AND GARDENS REAL ESTATE ALLIANCE GROUP - New
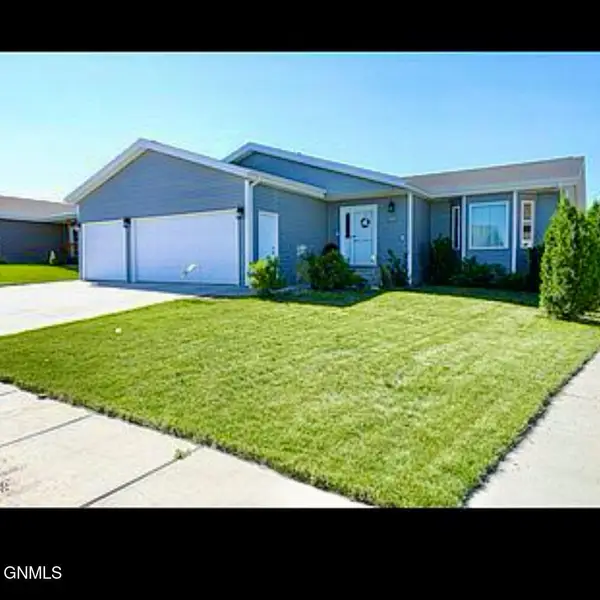 $449,900Active4 beds 3 baths2,636 sq. ft.
$449,900Active4 beds 3 baths2,636 sq. ft.5125 Hitchcock Drive, Bismarck, ND 58503
MLS# 4021136Listed by: ND LWF LLC - New
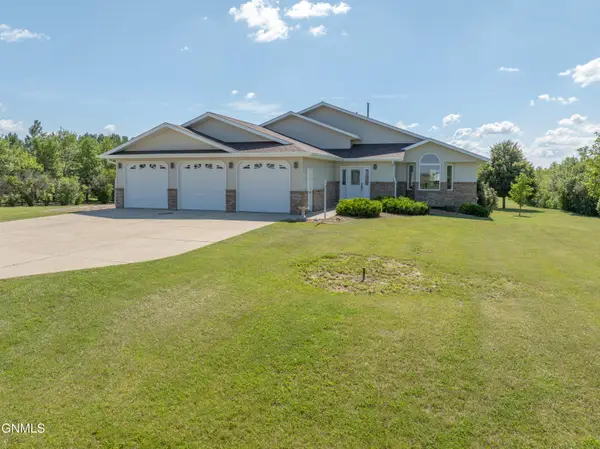 $597,000Active5 beds 4 baths2,982 sq. ft.
$597,000Active5 beds 4 baths2,982 sq. ft.10613 Rose Drive, Bismarck, ND 58503
MLS# 4021133Listed by: CENTURY 21 MORRISON REALTY - New
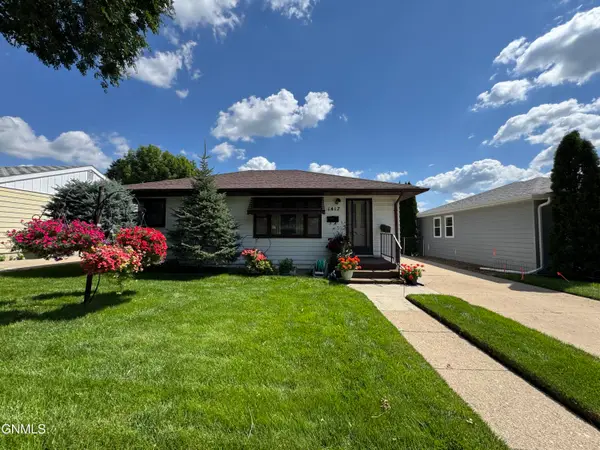 $235,000Active3 beds 1 baths1,326 sq. ft.
$235,000Active3 beds 1 baths1,326 sq. ft.1417 N 15th Street, Bismarck, ND 58501
MLS# 4021135Listed by: CENTURY 21 MORRISON REALTY - New
 $270,000Active5 beds 5 baths2,571 sq. ft.
$270,000Active5 beds 5 baths2,571 sq. ft.2100 Rosser Avenue E, Bismarck, ND 58501
MLS# 4021131Listed by: CENTURY 21 MORRISON REALTY - New
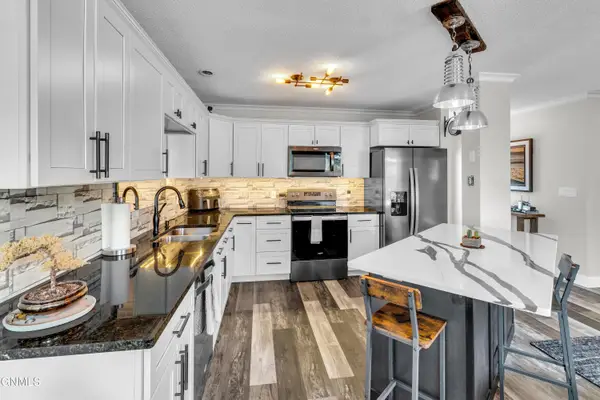 $235,900Active3 beds 2 baths1,728 sq. ft.
$235,900Active3 beds 2 baths1,728 sq. ft.2855 Warwick Loop #A, Bismarck, ND 58504
MLS# 4021129Listed by: BIANCO REALTY, INC.  $150,000Pending3 beds 2 baths1,430 sq. ft.
$150,000Pending3 beds 2 baths1,430 sq. ft.3703 Jericho Road, Bismarck, ND 58503
MLS# 4021116Listed by: GOLDSTONE REALTY- New
 $549,900Active5 beds 4 baths3,197 sq. ft.
$549,900Active5 beds 4 baths3,197 sq. ft.521 Munich Drive, Bismarck, ND 58504
MLS# 4021120Listed by: REALTY ONE GROUP - ENCORE

