3424 Thunderbird Lane, Bismarck, ND 58503
Local realty services provided by:Better Homes and Gardens Real Estate Alliance Group
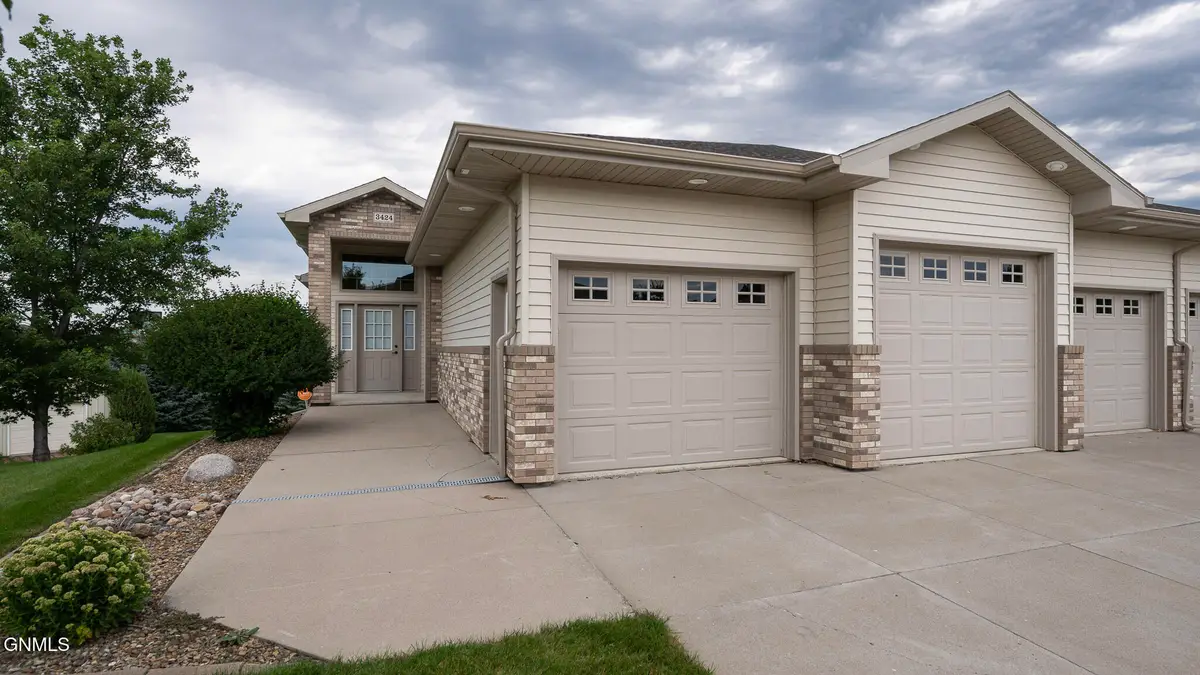
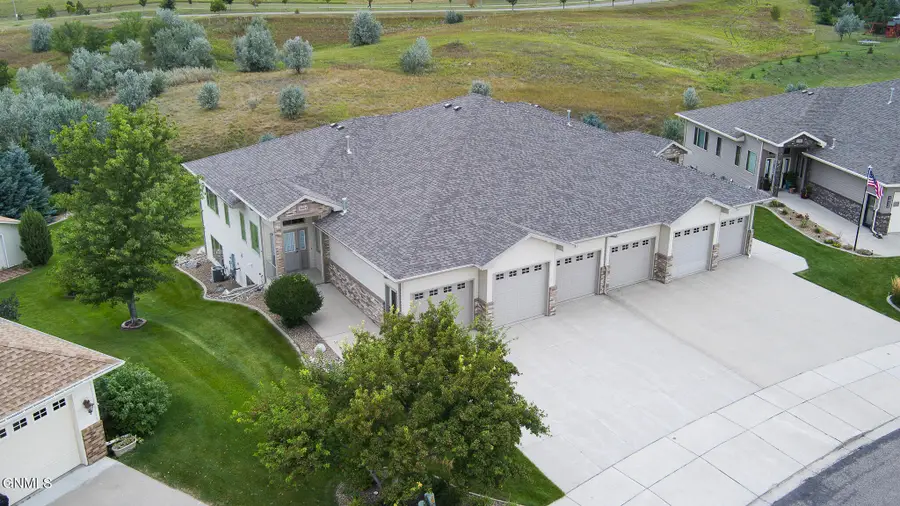
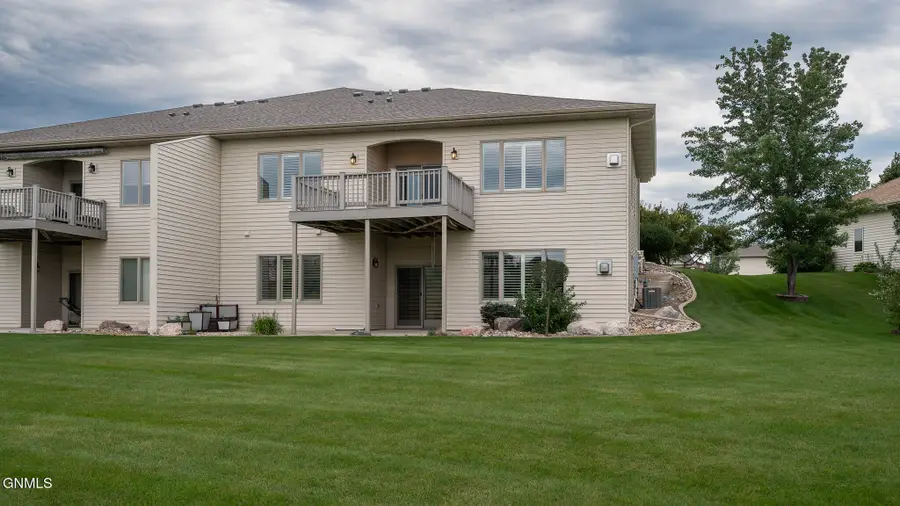
3424 Thunderbird Lane,Bismarck, ND 58503
$570,000
- 3 Beds
- 3 Baths
- 3,322 sq. ft.
- Townhouse
- Active
Listed by:amy d hullet
Office:century 21 morrison realty
MLS#:4021362
Source:ND_GNMLS
Price summary
- Price:$570,000
- Price per sq. ft.:$171.58
About this home
A beautifully designed ranch-style townhome, tucked away with no backyard neighbors and stunning views of the valley. As you enter, you're greeted by a spacious foyer and graceful arched entry that opens into a light-filled, open floor plan. Imagine cooking in your gorgeous kitchen, surrounded by rich alder cabinetry, granite countertops, and thoughtful touches like a coffee bar cabinet area and pantry. Morning light pours in through a wall of windows, illuminating the cozy living room, anchored by a gas fireplace. Enjoy the outside on the expansive deck—maintenance-free and ready for evening grilling with a gas hookup—while soaking in the privacy and peaceful valley backdrop. The primary suite is complete with soft ceiling lighting. The primary bath offers dual vanities, a whirlpool tub, a walk-in shower, and two walk-in closets. The nearby laundry room keeps everything within reach, with built-ins, a bench seat, and extra storage to keep life organized and easy. Need a space to work, a dedicated office just off the garage offers the perfect quiet corner. Downstairs, the vibe shifts to casual with a generous family room inviting you to host friends or unwind with a movie, complete with a built-in wet bar and space to gather. Two more large bedrooms with walk-in closets and a full bath offer space for guests or family and walk-out access leads to a peaceful patio area where evenings are best spent. Storage is not a problem in this home as the mechanical room offers plenty of space for all of your extras. And don't forget the triple garage—heated, finished, with a floor drain and water hookup—ready for hobbies, storage, or that dream workshop. Come see it for yourself. Call today to schedule
Contact an agent
Home facts
- Year built:2011
- Listing Id #:4021362
- Added:1 day(s) ago
- Updated:August 23, 2025 at 03:06 PM
Rooms and interior
- Bedrooms:3
- Total bathrooms:3
- Full bathrooms:2
- Half bathrooms:1
- Living area:3,322 sq. ft.
Heating and cooling
- Cooling:Central Air
- Heating:Forced Air, Natural Gas
Structure and exterior
- Roof:Shingle
- Year built:2011
- Building area:3,322 sq. ft.
- Lot area:0.23 Acres
Utilities
- Water:Water Connected
- Sewer:Sewer Connected
Finances and disclosures
- Price:$570,000
- Price per sq. ft.:$171.58
- Tax amount:$6,044 (2024)
New listings near 3424 Thunderbird Lane
- New
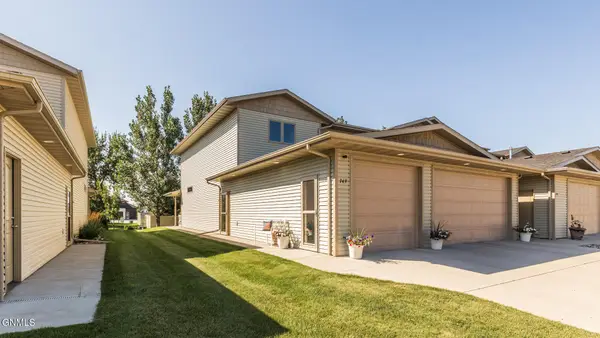 $399,900Active3 beds 3 baths1,959 sq. ft.
$399,900Active3 beds 3 baths1,959 sq. ft.749 Compass Loop, Bismarck, ND 58504
MLS# 4021370Listed by: BIANCO REALTY, INC. - New
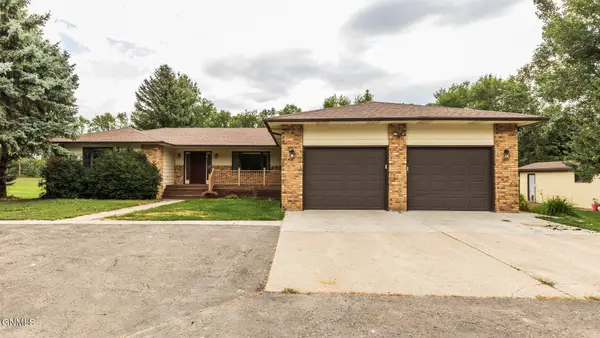 $575,000Active4 beds 3 baths3,532 sq. ft.
$575,000Active4 beds 3 baths3,532 sq. ft.5020 Grassy Lane, Bismarck, ND 58503
MLS# 4021368Listed by: BIANCO REALTY, INC. - New
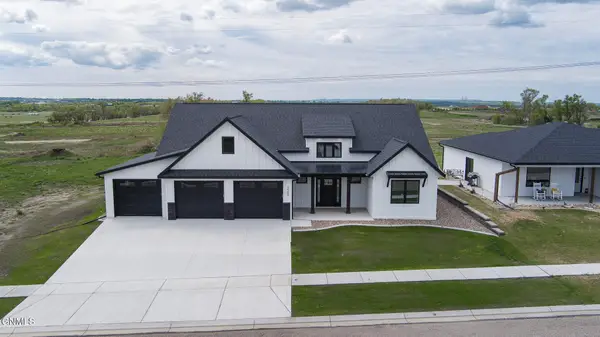 $629,900Active3 beds 2 baths2,410 sq. ft.
$629,900Active3 beds 2 baths2,410 sq. ft.5509 Smette Bend, Bismarck, ND 58504
MLS# 4021359Listed by: TRADEMARK REALTY - New
 $629,900Active4 beds 3 baths3,059 sq. ft.
$629,900Active4 beds 3 baths3,059 sq. ft.1002 Voyager Drive, Bismarck, ND 58504
MLS# 4021357Listed by: REALTY ONE GROUP - ENCORE - New
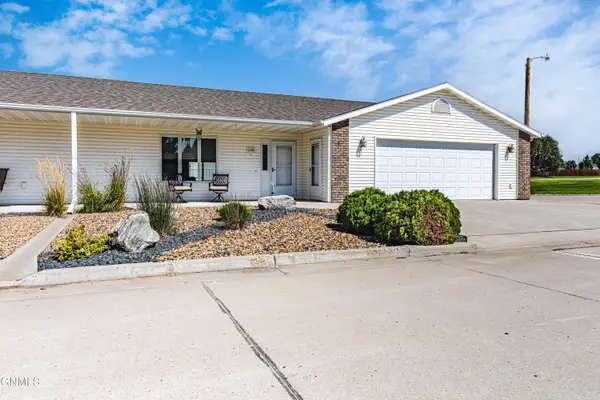 $329,900Active2 beds 2 baths1,460 sq. ft.
$329,900Active2 beds 2 baths1,460 sq. ft.1148 Lakota Lane, Bismarck, ND 58504
MLS# 4021354Listed by: GOLDSTONE REALTY - New
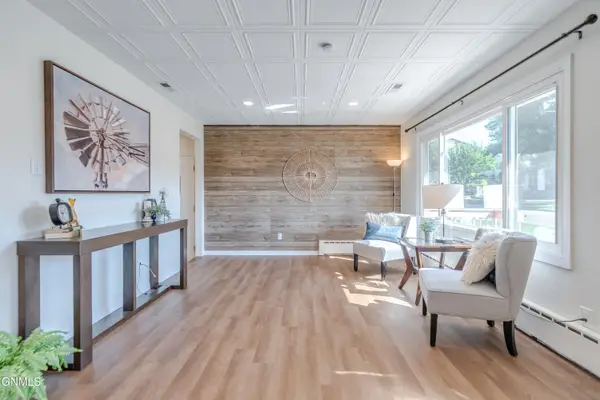 $264,900Active3 beds 2 baths1,620 sq. ft.
$264,900Active3 beds 2 baths1,620 sq. ft.520 S 10th Street, Bismarck, ND 58504
MLS# 4021353Listed by: CENTURY 21 MORRISON REALTY - New
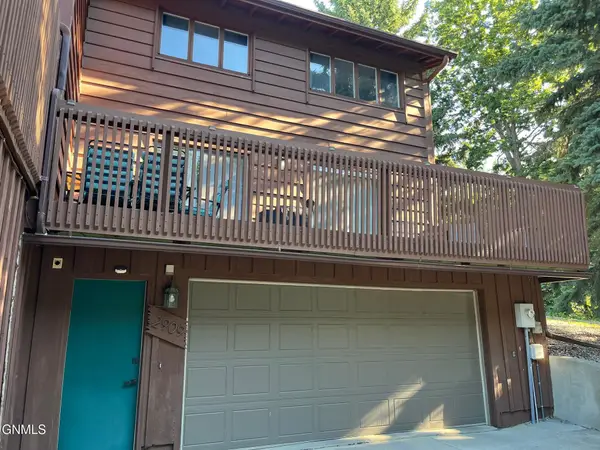 $289,990Active3 beds 4 baths2,150 sq. ft.
$289,990Active3 beds 4 baths2,150 sq. ft.2909 Winnipeg Drive, Bismarck, ND 58503
MLS# 4021352Listed by: RE/MAX CAPITAL - New
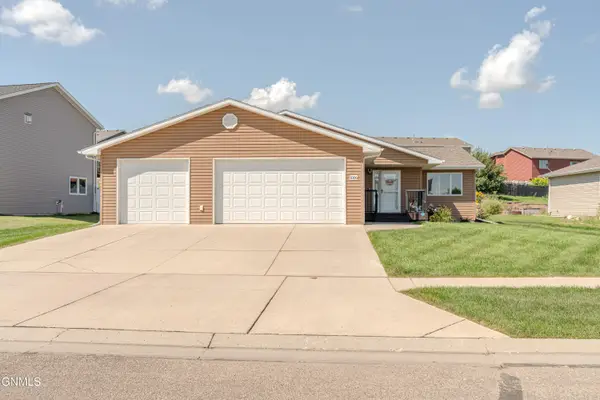 $397,900Active2 beds 2 baths1,239 sq. ft.
$397,900Active2 beds 2 baths1,239 sq. ft.1006 Calvert Drive, Bismarck, ND 58503
MLS# 4021343Listed by: BIANCO REALTY, INC. - New
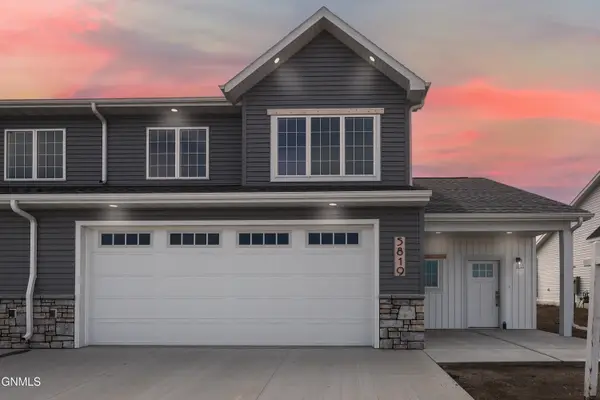 $399,900Active3 beds 3 baths2,147 sq. ft.
$399,900Active3 beds 3 baths2,147 sq. ft.5819 Davies Drive, Bismarck, ND 58503
MLS# 4021320Listed by: REALTY ONE GROUP - ENCORE

