1424 Community Lp, Bismarck, ND 58503
Local realty services provided by:Better Homes and Gardens Real Estate Alliance Group
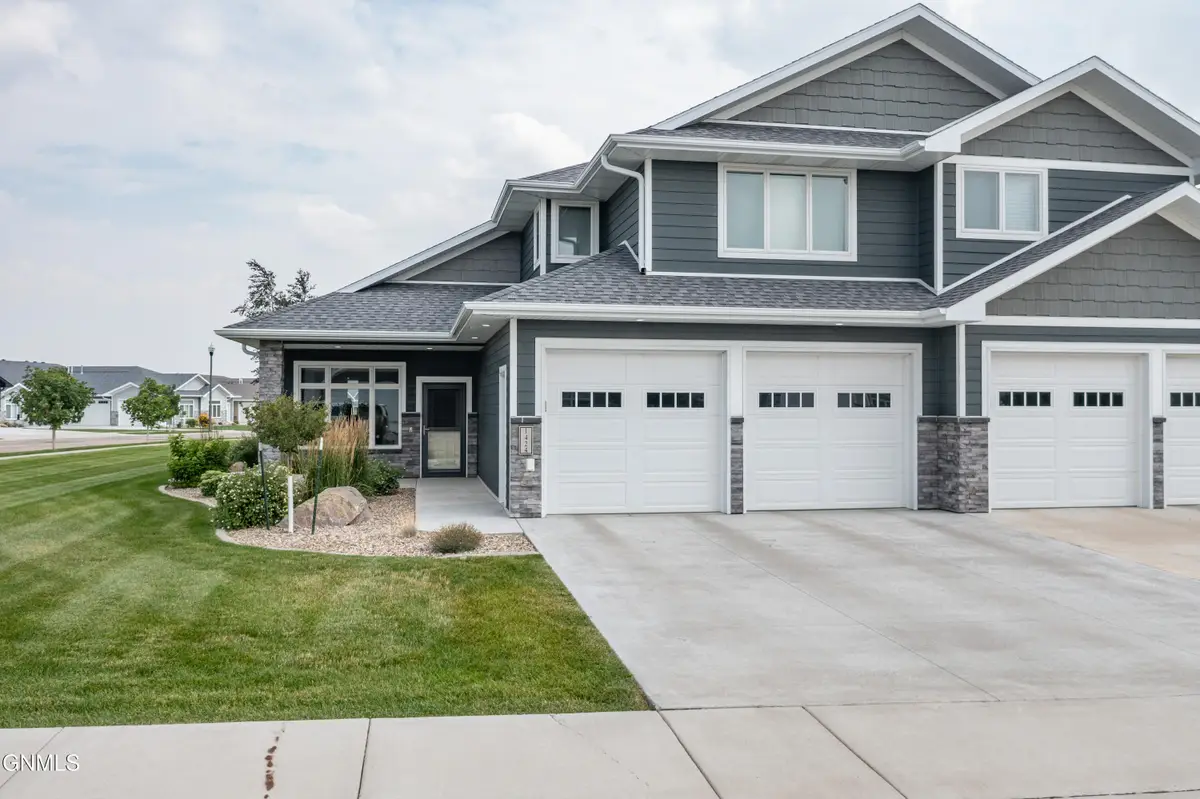
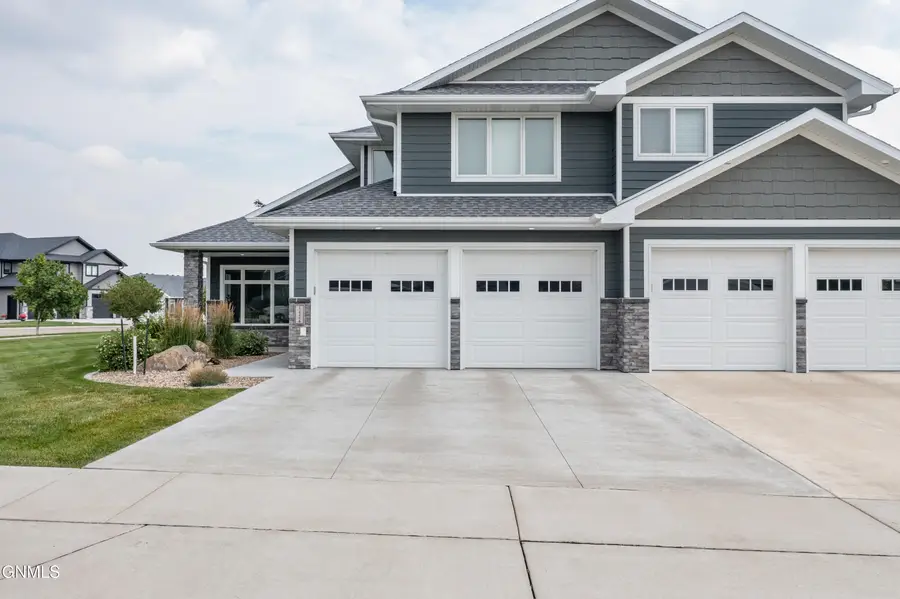
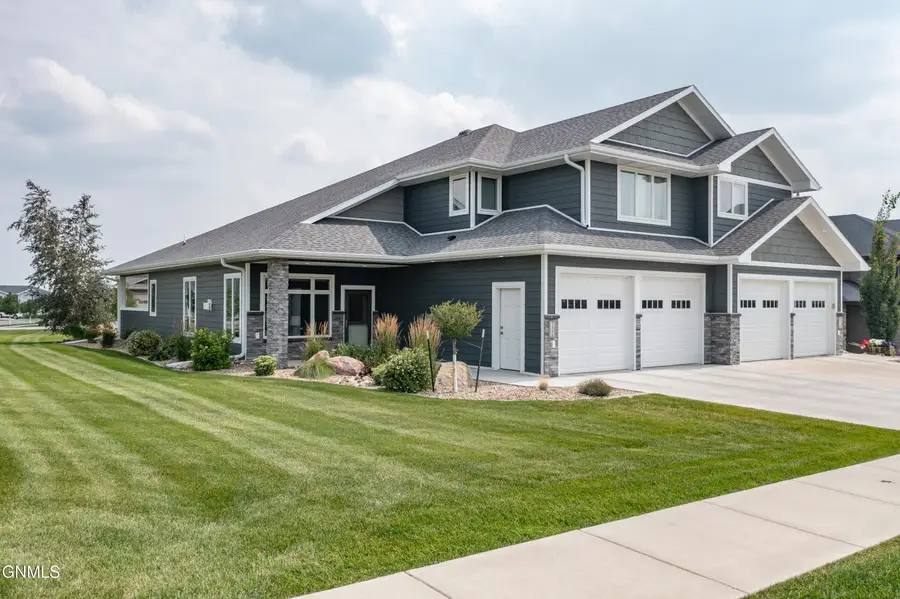
1424 Community Lp,Bismarck, ND 58503
$519,900
- 3 Beds
- 2 Baths
- 2,251 sq. ft.
- Townhouse
- Active
Listed by:jamie d sorenson
Office:realty one group - encore
MLS#:4020993
Source:ND_GNMLS
Price summary
- Price:$519,900
- Price per sq. ft.:$230.96
About this home
Beautiful Twin Home in NW Bismarck's Heritage Park! This beautifully maintained slab-on-grade, two-story twin home built on a corner lot, by K&L Homes offers 3 bedrooms, 2 bathrooms, and 2251 sq ft of comfortable living space. Located in the desirable Heritage Park Development, the home features an open floor plan, vaulted ceilings, a cozy gas fireplace, and large windows that fill the space with natural light. The window shades can be conveniently controlled by a phone app or remote control. The kitchen is stunning and boasts beautiful quartz countertops, rich alder cabinets, stainless steel appliances which includes a gas stove and double ovens, a corner sink, and an eat-at center island. This space flows seamlessly into the dining area that boast extra cabinets for added display and storage use. From here you have access to a stamped concrete, covered patio—perfect for summer enjoyment. The main floor primary suite includes a spacious bathroom with two separate vanities, a soaker tub, and a walk-in tile shower with dual shower heads. This home has MAIN FLOOR LAUNDRY for added convenience. Upstairs, you'll find a nice-size loft, an additional full-size bathroom and two additional bedrooms (one is non-conforming because its closet is down the hallway instead of in the room). The insulated and heated garage includes a bonus room that shares HVAC with the homes interior and offers extra storage and options for a workout space, workshop or whatever suits your needs. The home has dual zoned heating and cooling for the upper and main level. The HOA covers lawn care (weekly mowing, fertilizer & turning sprinklers on/off), common area maintenance and snow removal, ensuring low-maintenance living. Also worth mentioning, the extra pantry closet off the living room is already plumbed for a half-bath and the builder could convert that for you for a reasonable cost if you desire, (inquire for more info if needed). Enjoy comfort, convenience, and style, all in a sought-after NW Bismarck location! TURN YOUR DREAMS INTO AN ADDRESS & call TODAY!
Contact an agent
Home facts
- Year built:2018
- Listing Id #:4020993
- Added:10 day(s) ago
- Updated:August 13, 2025 at 10:46 PM
Rooms and interior
- Bedrooms:3
- Total bathrooms:2
- Full bathrooms:2
- Living area:2,251 sq. ft.
Heating and cooling
- Cooling:Central Air
- Heating:Forced Air, Natural Gas
Structure and exterior
- Roof:Shingle
- Year built:2018
- Building area:2,251 sq. ft.
- Lot area:0.22 Acres
Finances and disclosures
- Price:$519,900
- Price per sq. ft.:$230.96
- Tax amount:$5,421 (2024)
New listings near 1424 Community Lp
- New
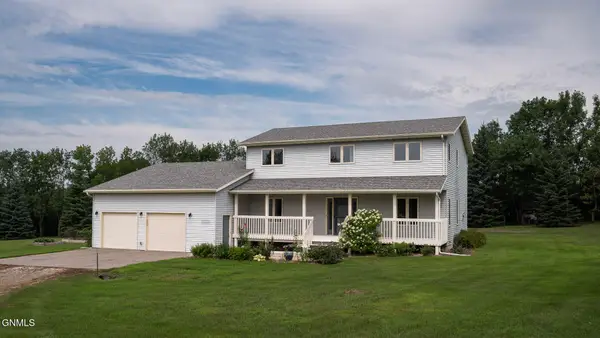 $574,900Active4 beds 3 baths2,482 sq. ft.
$574,900Active4 beds 3 baths2,482 sq. ft.6670 Sonora Way, Bismarck, ND 58503
MLS# 4021150Listed by: RAFTER REAL ESTATE - New
 $307,999Active3 beds 3 baths2,233 sq. ft.
$307,999Active3 beds 3 baths2,233 sq. ft.1058 Westwood Street, Bismarck, ND 58507
MLS# 4021140Listed by: NEXTHOME LEGENDARY PROPERTIES - New
 $284,900Active4 beds 2 baths2,338 sq. ft.
$284,900Active4 beds 2 baths2,338 sq. ft.331 & 333 Ingals Avenue W, Bismarck, ND 58504
MLS# 4021138Listed by: BETTER HOMES AND GARDENS REAL ESTATE ALLIANCE GROUP - New
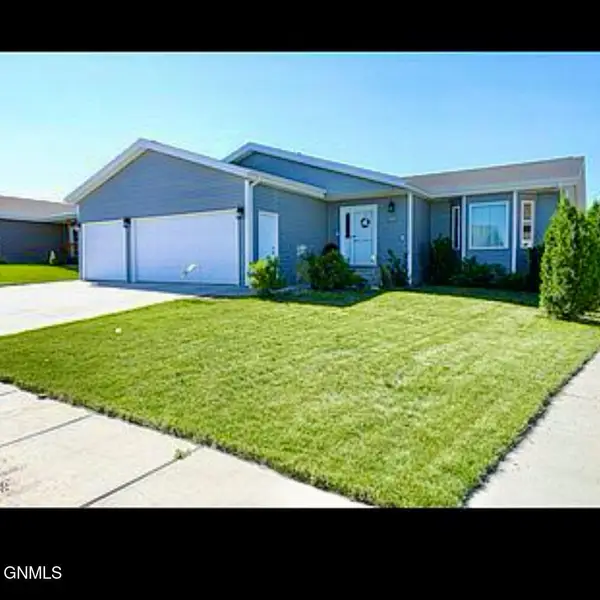 $449,900Active4 beds 3 baths2,636 sq. ft.
$449,900Active4 beds 3 baths2,636 sq. ft.5125 Hitchcock Drive, Bismarck, ND 58503
MLS# 4021136Listed by: ND LWF LLC - New
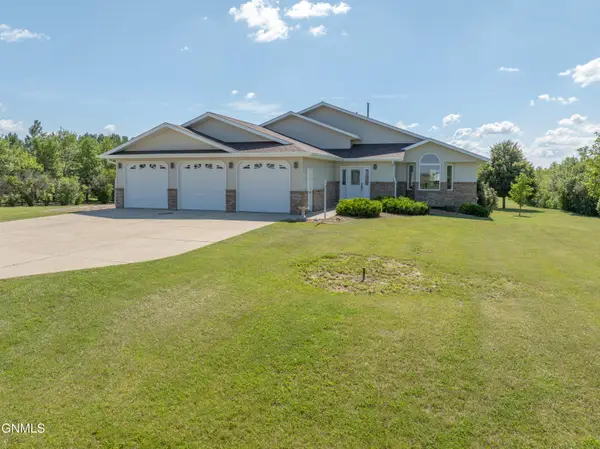 $597,000Active5 beds 4 baths2,982 sq. ft.
$597,000Active5 beds 4 baths2,982 sq. ft.10613 Rose Drive, Bismarck, ND 58503
MLS# 4021133Listed by: CENTURY 21 MORRISON REALTY - New
 $235,000Active3 beds 1 baths1,326 sq. ft.
$235,000Active3 beds 1 baths1,326 sq. ft.1417 N 15th Street, Bismarck, ND 58501
MLS# 4021135Listed by: CENTURY 21 MORRISON REALTY - New
 $270,000Active5 beds 5 baths2,571 sq. ft.
$270,000Active5 beds 5 baths2,571 sq. ft.2100 Rosser Avenue E, Bismarck, ND 58501
MLS# 4021131Listed by: CENTURY 21 MORRISON REALTY - New
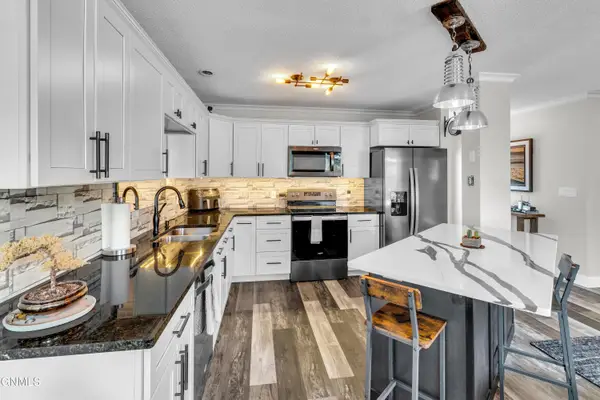 $235,900Active3 beds 2 baths1,728 sq. ft.
$235,900Active3 beds 2 baths1,728 sq. ft.2855 Warwick Loop #A, Bismarck, ND 58504
MLS# 4021129Listed by: BIANCO REALTY, INC.  $150,000Pending3 beds 2 baths1,430 sq. ft.
$150,000Pending3 beds 2 baths1,430 sq. ft.3703 Jericho Road, Bismarck, ND 58503
MLS# 4021116Listed by: GOLDSTONE REALTY- New
 $549,900Active5 beds 4 baths3,197 sq. ft.
$549,900Active5 beds 4 baths3,197 sq. ft.521 Munich Drive, Bismarck, ND 58504
MLS# 4021120Listed by: REALTY ONE GROUP - ENCORE

