1522 Cimarron Drive, Bismarck, ND 58503
Local realty services provided by:Better Homes and Gardens Real Estate Alliance Group
1522 Cimarron Drive,Bismarck, ND 58503
$270,000
- 2 Beds
- 3 Baths
- 1,870 sq. ft.
- Townhouse
- Pending
Listed by:kaitlin a diede
Office:century 21 morrison realty
MLS#:4021655
Source:ND_GNMLS
Price summary
- Price:$270,000
- Price per sq. ft.:$144.39
About this home
Step into comfort and style with this beautifully maintained multi-story condo tucked among mature trees and quiet residential surroundings. From the moment you enter, you're welcomed by a sun-filled living room with a cozy wood-burning fireplace—perfect for relaxing evenings. Just beyond, a convenient half bath leads to the custom kitchen and dining area, where abundant cabinetry and an open layout flow seamlessly to a private rear deck, ideal for outdoor dining or morning coffee. Upstairs, a versatile loft space offers the perfect spot for a home office, reading nook, or play area. The spacious primary bedroom features oversized windows for plenty of natural light, while a second bedroom and a stylishly updated full bath with laundry complete this level. The lower level shines with a bright, south-facing bay window that fills the space with warmth. Whether you envision it as a second living room, home office, or even a non-conforming bedroom, the possibilities are endless. You'll also find a newly added ¾ bath and access to the double insulated garage—complete with water hookup. With bay windows on all three levels, this home is drenched in natural light throughout the day. Plus, the pet-friendly association makes it a perfect fit for animal lovers. If you're ready for a home that blends functionality, charm, and light-filled living, call your agent today to ''Address Your Future!''
Contact an agent
Home facts
- Year built:1980
- Listing ID #:4021655
- Added:40 day(s) ago
- Updated:October 16, 2025 at 07:54 AM
Rooms and interior
- Bedrooms:2
- Total bathrooms:3
- Full bathrooms:1
- Half bathrooms:1
- Living area:1,870 sq. ft.
Heating and cooling
- Cooling:Ceiling Fan(s), Central Air
- Heating:Forced Air
Structure and exterior
- Roof:Shingle
- Year built:1980
- Building area:1,870 sq. ft.
- Lot area:0.02 Acres
Finances and disclosures
- Price:$270,000
- Price per sq. ft.:$144.39
- Tax amount:$2,425 (2024)
New listings near 1522 Cimarron Drive
- New
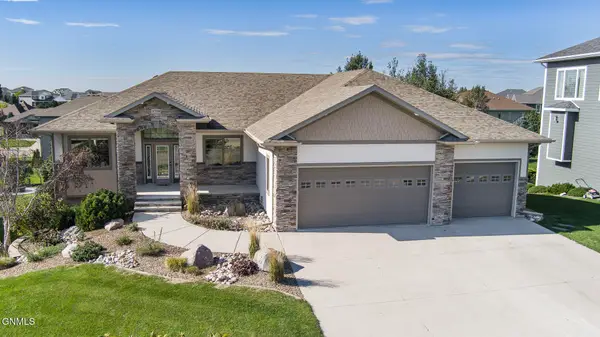 $675,000Active3 beds 3 baths3,476 sq. ft.
$675,000Active3 beds 3 baths3,476 sq. ft.3700 Valley Drive, Bismarck, ND 58503
MLS# 4022325Listed by: RAFTER REAL ESTATE - New
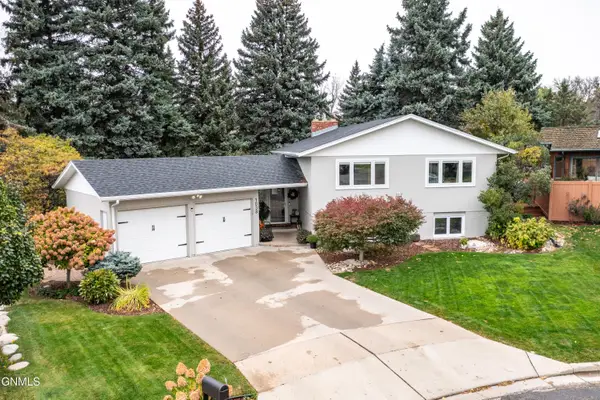 $519,900Active3 beds 3 baths2,800 sq. ft.
$519,900Active3 beds 3 baths2,800 sq. ft.1038 Highland Place, Bismarck, ND 58501
MLS# 4022315Listed by: VENTURE REAL ESTATE - New
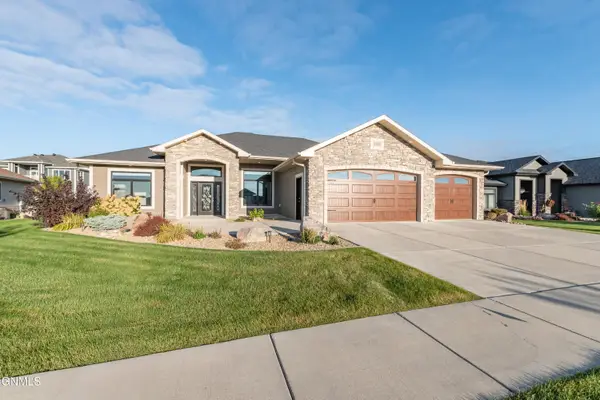 $725,000Active3 beds 4 baths2,372 sq. ft.
$725,000Active3 beds 4 baths2,372 sq. ft.1221 Community Loop, Bismarck, ND 58503
MLS# 4022310Listed by: TRADEMARK REALTY - New
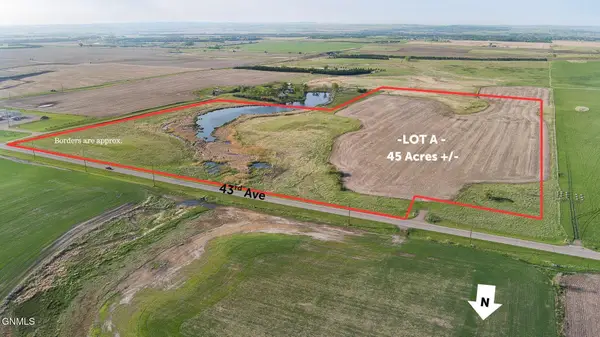 $475,000Active45 Acres
$475,000Active45 AcresA 43rd Avenue Ne, Bismarck, ND 58503
MLS# 4022307Listed by: REALTY ONE GROUP - ENCORE - New
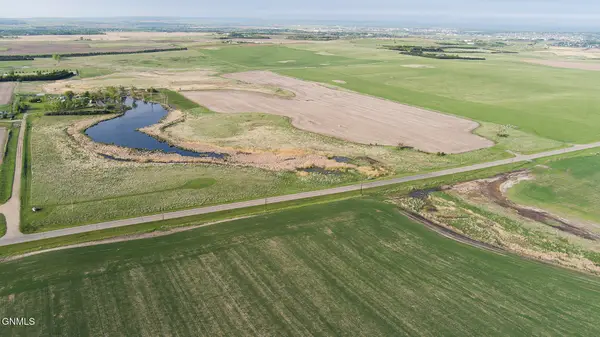 $475,000Active45 Acres
$475,000Active45 AcresB 43rd Avenue Ne, Bismarck, ND 58503
MLS# 4022308Listed by: REALTY ONE GROUP - ENCORE - New
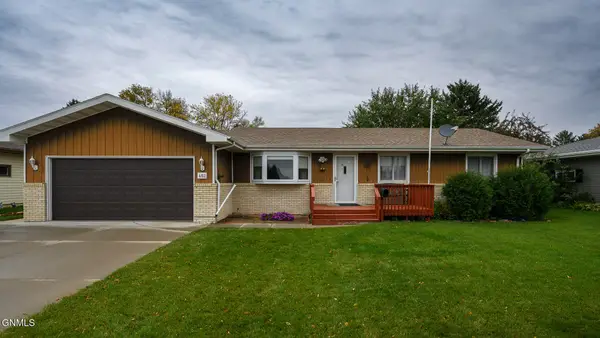 $259,900Active4 beds 2 baths2,312 sq. ft.
$259,900Active4 beds 2 baths2,312 sq. ft.402 Tulsa Drive, Bismarck, ND 58504
MLS# 4022306Listed by: CENTURY 21 MORRISON REALTY - New
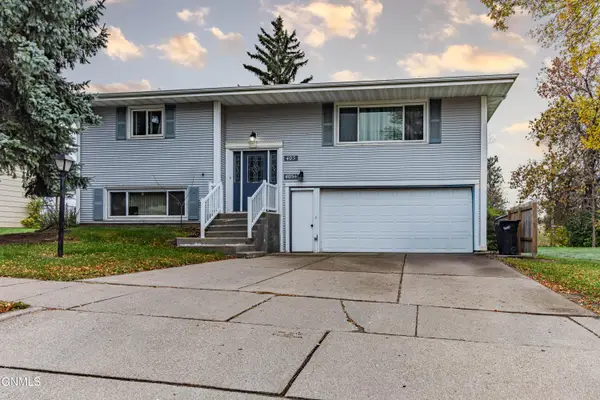 $299,900Active3 beds 2 baths1,765 sq. ft.
$299,900Active3 beds 2 baths1,765 sq. ft.405 East Interstate Ave Avenue, Bismarck, ND 58503
MLS# 4022303Listed by: GOLDSTONE REALTY - New
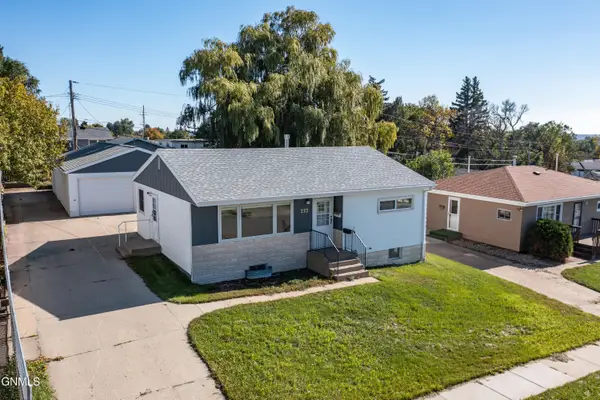 $299,900Active3 beds 2 baths1,934 sq. ft.
$299,900Active3 beds 2 baths1,934 sq. ft.737 N 24th Street, Bismarck, ND 58501
MLS# 4022300Listed by: REALTY ONE GROUP - ENCORE - New
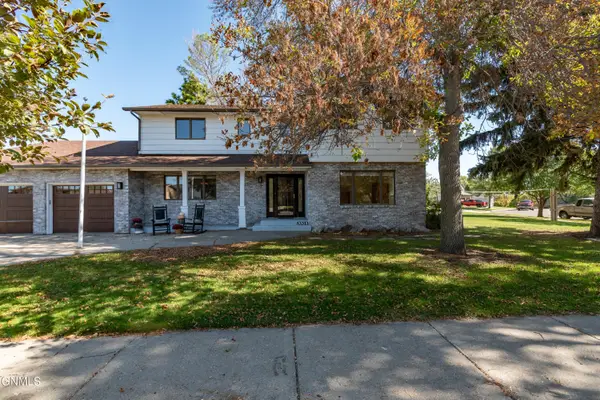 $499,900Active5 beds 4 baths4,290 sq. ft.
$499,900Active5 beds 4 baths4,290 sq. ft.3505 Overlook Drive, Bismarck, ND 58503
MLS# 4022282Listed by: REALTY ONE GROUP - ENCORE - New
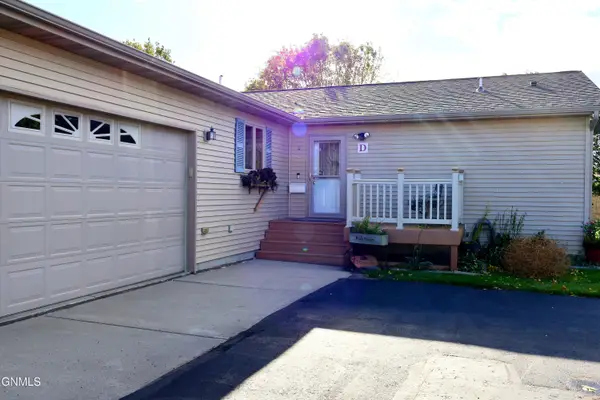 $390,000Active3 beds 2 baths1,712 sq. ft.
$390,000Active3 beds 2 baths1,712 sq. ft.3224 Nebraska Drive #D, Bismarck, ND 58503
MLS# 4022278Listed by: TRADEMARK REALTY
