1555 Wichita Drive, Bismarck, ND 58504
Local realty services provided by:Better Homes and Gardens Real Estate Alliance Group


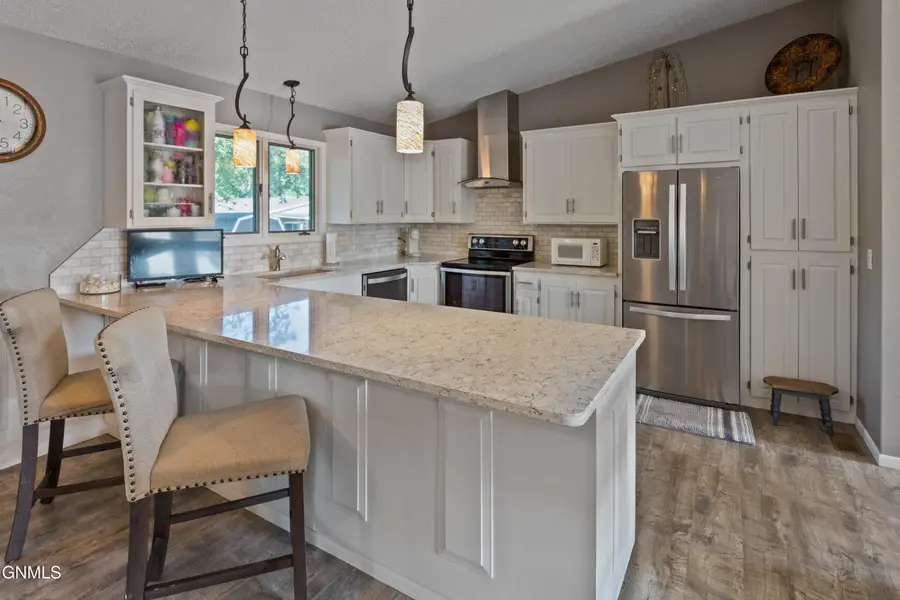
1555 Wichita Drive,Bismarck, ND 58504
$399,900
- 4 Beds
- 3 Baths
- 2,896 sq. ft.
- Single family
- Pending
Listed by:rebecca sabot
Office:re/max capital
MLS#:4020135
Source:ND_GNMLS
Price summary
- Price:$399,900
- Price per sq. ft.:$138.09
About this home
ONE-OF-A-KIND STYLE, SPACE & LOCATION IN BISMARCK'S WACHTER DISTRICT
Welcome to a truly unique and thoughtfully updated split-entry home that sets itself apart with architectural charm and smart design. From the moment you walk in, the open layout and abundant natural light give the home a bright, spacious, and modern feel.
Located in the desirable Wachter District, this home offers a warm, welcoming layout with tasteful updates throughout. Upstairs, you'll find durable laminate flooring and a beautifully updated kitchen featuring quartz countertops, an elegant Italian marble backsplash, and stainless steel appliances. Just off the kitchen is a bright loft space that's perfect for a home office, reading nook, play area or cozy sitting area.
The open-concept dining area leads to a deck overlooking a spacious, fenced backyard with a mix of sun and shade—ideal for relaxing, gardening, or entertaining. The primary bedroom includes two closets with built-in organizers and a private en suite bath. Two additional bedrooms and a full bathroom round out the main floor.
Downstairs, the walk-out basement features a daylight-filled living room with large windows and an electric fireplace that adds warmth and style. The adjacent game room offers direct access to the backyard and includes a mounted TV—perfect for movie nights, gaming, or entertaining.
You'll also find a fourth bedroom with full sized windows and a bonus/flex room—perfect as an exercise room, hobby space, or non-conforming bedroom. The lower level also boasts a super-sized laundry room with plenty of extra room—space for a large folding table or organizational area, making laundry day a breeze.
Throughout the home, you'll appreciate thoughtful touches like electric blinds in the upper living room windows, creative storage solutions including space under the stairs, and generous room sizes. The attached two-stall garage, extra-deep parking pad, and additional street parking provide ample space for vehicles, guests, or recreational toys.
Tucked into a quiet neighborhood just minutes from shopping, restaurants, scenic bike trails, and the river, this home delivers the best of Bismarck living. With its unique architectural charm, modern updates, and spaces designed for both relaxation and entertaining, it's more than just a house—it's the one you've been waiting for. Don't miss your chance to make it yours.
Contact an agent
Home facts
- Year built:1977
- Listing Id #:4020135
- Added:59 day(s) ago
- Updated:July 27, 2025 at 07:16 AM
Rooms and interior
- Bedrooms:4
- Total bathrooms:3
- Full bathrooms:1
- Living area:2,896 sq. ft.
Heating and cooling
- Cooling:Ceiling Fan(s), Central Air
- Heating:Forced Air
Structure and exterior
- Roof:Asphalt
- Year built:1977
- Building area:2,896 sq. ft.
- Lot area:0.23 Acres
Finances and disclosures
- Price:$399,900
- Price per sq. ft.:$138.09
- Tax amount:$3,427 (2024)
New listings near 1555 Wichita Drive
- New
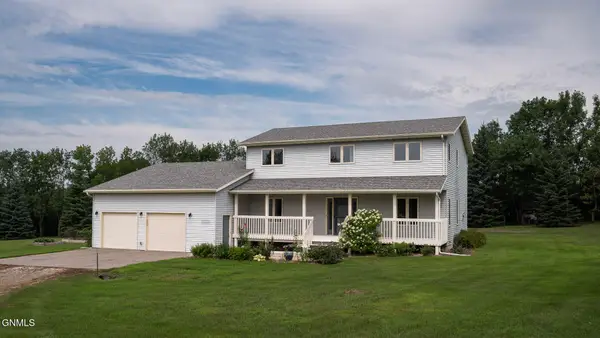 $574,900Active4 beds 3 baths2,482 sq. ft.
$574,900Active4 beds 3 baths2,482 sq. ft.6670 Sonora Way, Bismarck, ND 58503
MLS# 4021150Listed by: RAFTER REAL ESTATE - New
 $307,999Active3 beds 3 baths2,233 sq. ft.
$307,999Active3 beds 3 baths2,233 sq. ft.1058 Westwood Street, Bismarck, ND 58507
MLS# 4021140Listed by: NEXTHOME LEGENDARY PROPERTIES - New
 $284,900Active4 beds 2 baths2,338 sq. ft.
$284,900Active4 beds 2 baths2,338 sq. ft.331 & 333 Ingals Avenue W, Bismarck, ND 58504
MLS# 4021138Listed by: BETTER HOMES AND GARDENS REAL ESTATE ALLIANCE GROUP - New
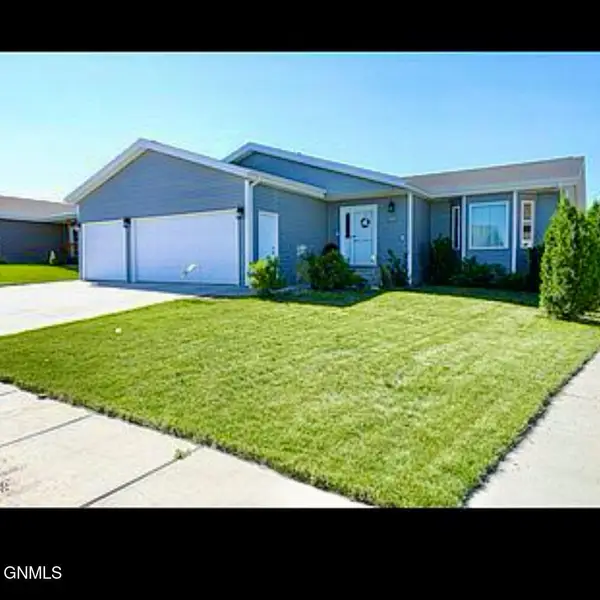 $449,900Active4 beds 3 baths2,636 sq. ft.
$449,900Active4 beds 3 baths2,636 sq. ft.5125 Hitchcock Drive, Bismarck, ND 58503
MLS# 4021136Listed by: ND LWF LLC - New
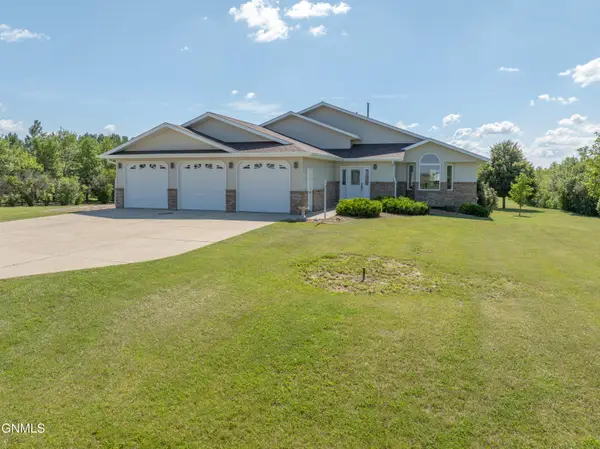 $597,000Active5 beds 4 baths2,982 sq. ft.
$597,000Active5 beds 4 baths2,982 sq. ft.10613 Rose Drive, Bismarck, ND 58503
MLS# 4021133Listed by: CENTURY 21 MORRISON REALTY - New
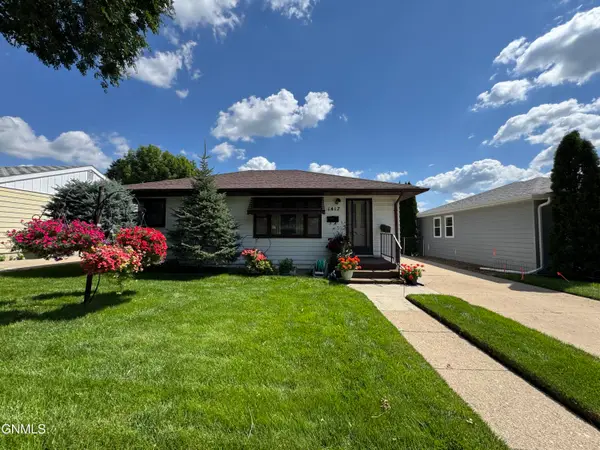 $235,000Active3 beds 1 baths1,326 sq. ft.
$235,000Active3 beds 1 baths1,326 sq. ft.1417 N 15th Street, Bismarck, ND 58501
MLS# 4021135Listed by: CENTURY 21 MORRISON REALTY - New
 $270,000Active5 beds 5 baths2,571 sq. ft.
$270,000Active5 beds 5 baths2,571 sq. ft.2100 Rosser Avenue E, Bismarck, ND 58501
MLS# 4021131Listed by: CENTURY 21 MORRISON REALTY - New
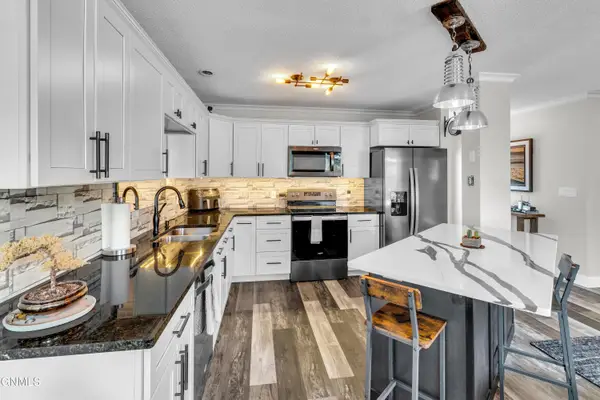 $235,900Active3 beds 2 baths1,728 sq. ft.
$235,900Active3 beds 2 baths1,728 sq. ft.2855 Warwick Loop #A, Bismarck, ND 58504
MLS# 4021129Listed by: BIANCO REALTY, INC.  $150,000Pending3 beds 2 baths1,430 sq. ft.
$150,000Pending3 beds 2 baths1,430 sq. ft.3703 Jericho Road, Bismarck, ND 58503
MLS# 4021116Listed by: GOLDSTONE REALTY- New
 $549,900Active5 beds 4 baths3,197 sq. ft.
$549,900Active5 beds 4 baths3,197 sq. ft.521 Munich Drive, Bismarck, ND 58504
MLS# 4021120Listed by: REALTY ONE GROUP - ENCORE

