1612 Santa Gertrudis Loop, Bismarck, ND 58503
Local realty services provided by:Better Homes and Gardens Real Estate Alliance Group
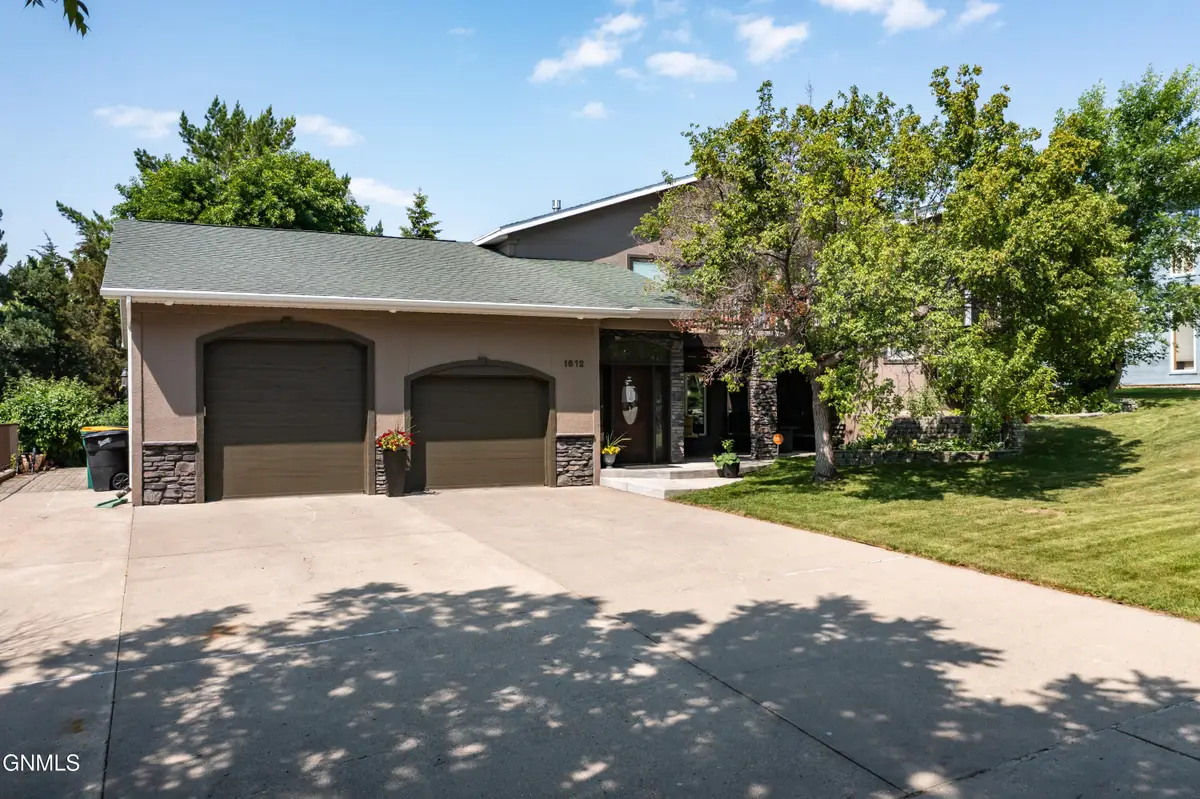
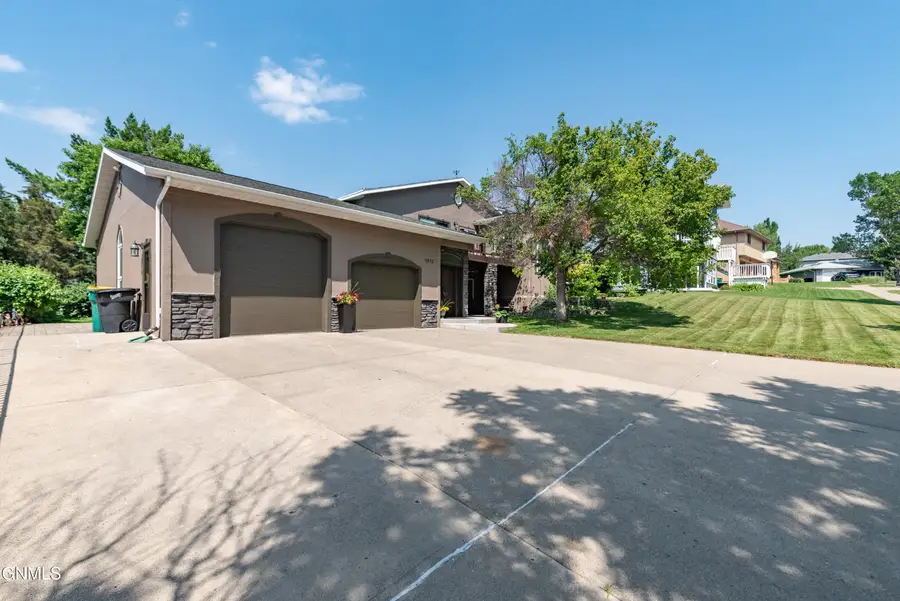

1612 Santa Gertrudis Loop,Bismarck, ND 58503
$565,000
- 5 Beds
- 4 Baths
- 3,361 sq. ft.
- Single family
- Active
Listed by:desri neether
Office:capital real estate partners
MLS#:4020295
Source:ND_GNMLS
Price summary
- Price:$565,000
- Price per sq. ft.:$168.1
About this home
Welcome to a home that captivates from the moment you arrive—a true original where architectural detail meets everyday function. With 3,361 sq ft of beautifully finished living space and high-end touches throughout, this two-story masterpiece offers a warm welcome for those who appreciate timeless charm and thoughtful design.The expansive main level—offering 1,684 sq ft—features a grand entrance highlighted by a dramatic floor-to-ceiling tiled accent wall and exquisite crown molding ceilings that instantly set the tone for the home's elevated style. Two inviting living areas, each with their own cozy fireplace, create spaces to gather, relax, or entertain in comfort and elegance. Enjoy the kitchen, with rich granite countertops, ample cabinetry, and a convenient wet bar complete with reverse osmosis system.
Tucked just off the main level is a flexible room wrapped in original barnwood—a nod to the home's unique character. Whether you need a guest suite, office, hobby room, or main-level bedroom, this space adapts to your lifestyle and is conveniently located next to a stylish ¾ bath.
As you make your way upstairs, cathedral ceilings and large windows guide your ascent with an airy, light-filled grace. The 2nd level opens into a spacious layout centered around a luxurious primary retreat. This serene suite features a large walk-in closet and a spa-like en suite bathroom with dual vanities, a dual-head tiled shower, and a deep soaker tub designed for relaxation. Off the primary bedroom and upper level landing you will find a private Trex deck—the perfect place for morning coffee, a sunset, or simply taking in the scenic views.
On the opposite end of the upper level, you'll find 3 bedrooms and a full bathroom, offering the ideal layout for separation, privacy, and convenience. Easy laundry access on upper level.
The surprises don't stop inside. The oversized 1,040 sq ft heated garage is a standout feature all on its own, with a built-in workshop area, a rare half bathroom, and ample storage space for tools, toys, and more.
Outdoors, enjoy both front and back main-level patio areas—perfect for grilling, gathering, or relaxing in the sun. The newly painted exterior with low-maintenance synthetic stucco offers beauty and durability, while a private backyard retreat features shed with electricity for added convenience.
Additional upgrades include a new HVAC system and new windows and doors in the kitchen and backroom—adding efficiency, comfort, and value. Located on a cul-de-sac near shopping and restaurants.
This home is not just spacious—it's thoughtfully designed, well maintained, and full of custom features that truly set it apart. A rare find with room to live, work, and thrive—this is the place where your next chapter begins.
Contact an agent
Home facts
- Year built:1986
- Listing Id #:4020295
- Added:50 day(s) ago
- Updated:August 11, 2025 at 03:02 PM
Rooms and interior
- Bedrooms:5
- Total bathrooms:4
- Full bathrooms:2
- Half bathrooms:1
- Living area:3,361 sq. ft.
Heating and cooling
- Cooling:Central Air
- Heating:Forced Air
Structure and exterior
- Roof:Shingle
- Year built:1986
- Building area:3,361 sq. ft.
- Lot area:0.25 Acres
Finances and disclosures
- Price:$565,000
- Price per sq. ft.:$168.1
- Tax amount:$5,587 (2024)
New listings near 1612 Santa Gertrudis Loop
- New
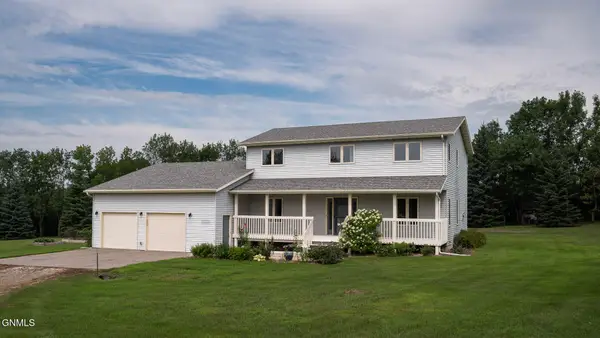 $574,900Active4 beds 3 baths2,482 sq. ft.
$574,900Active4 beds 3 baths2,482 sq. ft.6670 Sonora Way, Bismarck, ND 58503
MLS# 4021150Listed by: RAFTER REAL ESTATE - New
 $307,999Active3 beds 3 baths2,233 sq. ft.
$307,999Active3 beds 3 baths2,233 sq. ft.1058 Westwood Street, Bismarck, ND 58507
MLS# 4021140Listed by: NEXTHOME LEGENDARY PROPERTIES - New
 $284,900Active4 beds 2 baths2,338 sq. ft.
$284,900Active4 beds 2 baths2,338 sq. ft.331 & 333 Ingals Avenue W, Bismarck, ND 58504
MLS# 4021138Listed by: BETTER HOMES AND GARDENS REAL ESTATE ALLIANCE GROUP - New
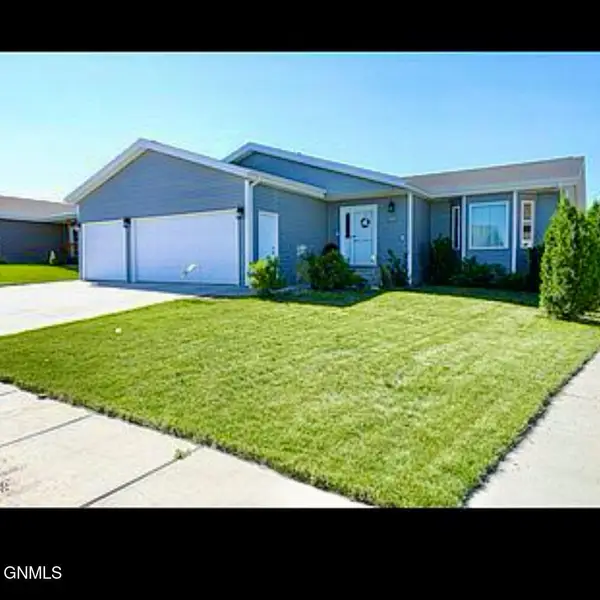 $449,900Active4 beds 3 baths2,636 sq. ft.
$449,900Active4 beds 3 baths2,636 sq. ft.5125 Hitchcock Drive, Bismarck, ND 58503
MLS# 4021136Listed by: ND LWF LLC - New
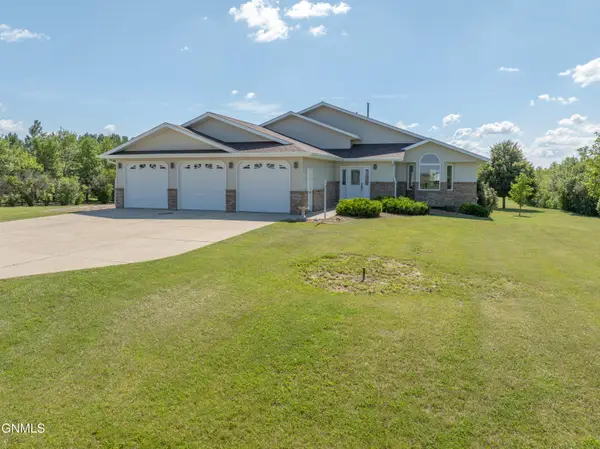 $597,000Active5 beds 4 baths2,982 sq. ft.
$597,000Active5 beds 4 baths2,982 sq. ft.10613 Rose Drive, Bismarck, ND 58503
MLS# 4021133Listed by: CENTURY 21 MORRISON REALTY - New
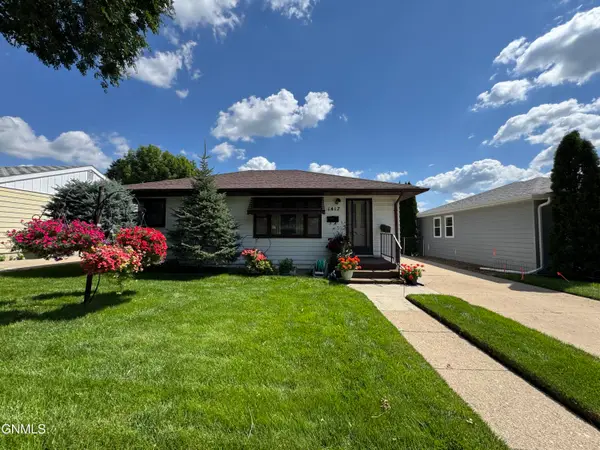 $235,000Active3 beds 1 baths1,326 sq. ft.
$235,000Active3 beds 1 baths1,326 sq. ft.1417 N 15th Street, Bismarck, ND 58501
MLS# 4021135Listed by: CENTURY 21 MORRISON REALTY - New
 $270,000Active5 beds 5 baths2,571 sq. ft.
$270,000Active5 beds 5 baths2,571 sq. ft.2100 Rosser Avenue E, Bismarck, ND 58501
MLS# 4021131Listed by: CENTURY 21 MORRISON REALTY - New
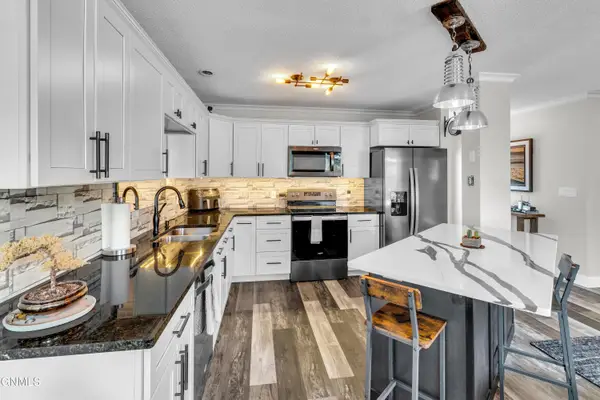 $235,900Active3 beds 2 baths1,728 sq. ft.
$235,900Active3 beds 2 baths1,728 sq. ft.2855 Warwick Loop #A, Bismarck, ND 58504
MLS# 4021129Listed by: BIANCO REALTY, INC.  $150,000Pending3 beds 2 baths1,430 sq. ft.
$150,000Pending3 beds 2 baths1,430 sq. ft.3703 Jericho Road, Bismarck, ND 58503
MLS# 4021116Listed by: GOLDSTONE REALTY- New
 $549,900Active5 beds 4 baths3,197 sq. ft.
$549,900Active5 beds 4 baths3,197 sq. ft.521 Munich Drive, Bismarck, ND 58504
MLS# 4021120Listed by: REALTY ONE GROUP - ENCORE

