1616 Riverwood Drive, Bismarck, ND 58504
Local realty services provided by:Better Homes and Gardens Real Estate Alliance Group
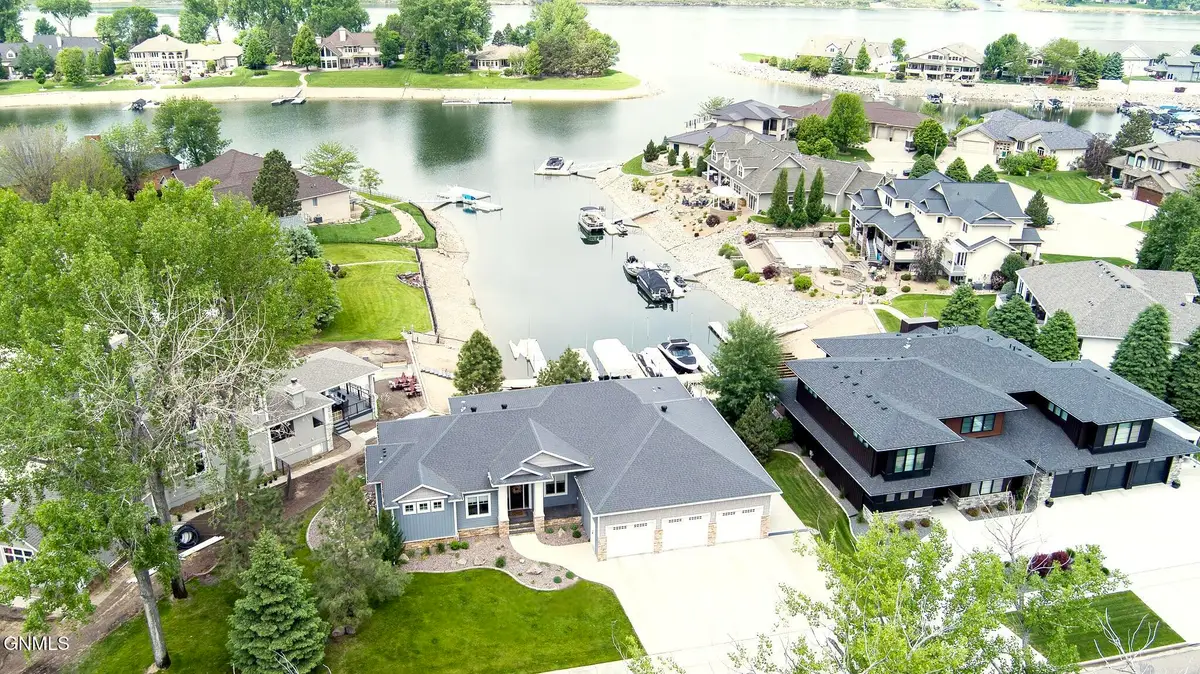

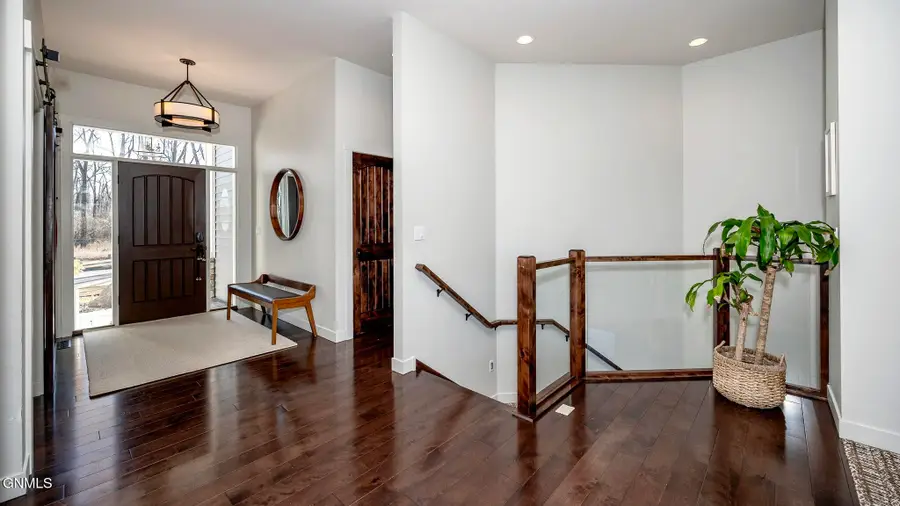
1616 Riverwood Drive,Bismarck, ND 58504
$998,000
- 5 Beds
- 4 Baths
- 4,416 sq. ft.
- Single family
- Active
Listed by:jodi k deranja
Office:trademark realty
MLS#:4018604
Source:ND_GNMLS
Price summary
- Price:$998,000
- Price per sq. ft.:$226
About this home
Experience exclusive waterfront living in this exceptional Southport home! Imagine waking up to breathtaking Missouri River views every day. One of the newest builds in the area, boasting a meticulously designed interior and an oversized four-stall garage, this property offers unparalleled value. The main level features solid birch wood floors, a stone fireplace, and floor-to-ceiling windows showcasing spectacular river views. The gourmet kitchen is a chef's dream with knotty alder cabinets, copper sink, granite countertops, and top-of-the-line stainless steel appliances. Appliances include Thermador gas cooktop, oven with warming drawer and built in microwave. The main floor principal suite offers custom heated tile floors, double vanities, and a large walk-in closet. Along with an additional bedroom, full bath and office, the main floor is complete with a laundry / mud room perfect for coming in off the water. The finished lower level offers endless possibilities with a family room, theater room, and space for a custom bar with stunning river views. With an additional 3 bedrooms and a spacious bathroom with a double sinks and heated tile floors there's plenty of room for everyone. Completing the lower level is a large utility room with tons of storage with direct access to the garage.
The large heated 4 stall garage offers 10' wide doors and 12' ceilings, hot and cold water, drains, electric car charger and a utility sink. Next to the garage is an additional 10' x 26' concrete pad. Perfect for all your parking and recreational needs. The covered deck overlooks the large dock complete with 2 jet ski slips and electric covered boat lift. A few other features worth mentioning... the entire house is wired for an entertainment system. Brand new invisible fence around the entire property. Brand new gangway boat ramp installed last summer. River supplied irrigation for landscaping. And so much more! All of this is just minutes from some of the best parts of Bismarck! This is more than a home - it's a lifestyle.
Contact an agent
Home facts
- Year built:2012
- Listing Id #:4018604
- Added:132 day(s) ago
- Updated:July 31, 2025 at 11:48 PM
Rooms and interior
- Bedrooms:5
- Total bathrooms:4
- Full bathrooms:1
- Half bathrooms:1
- Living area:4,416 sq. ft.
Heating and cooling
- Cooling:Central Air
- Heating:Forced Air
Structure and exterior
- Roof:Shingle
- Year built:2012
- Building area:4,416 sq. ft.
- Lot area:0.32 Acres
Utilities
- Water:Water Connected
- Sewer:Sewer Connected
Finances and disclosures
- Price:$998,000
- Price per sq. ft.:$226
- Tax amount:$9,328 (2024)
New listings near 1616 Riverwood Drive
- New
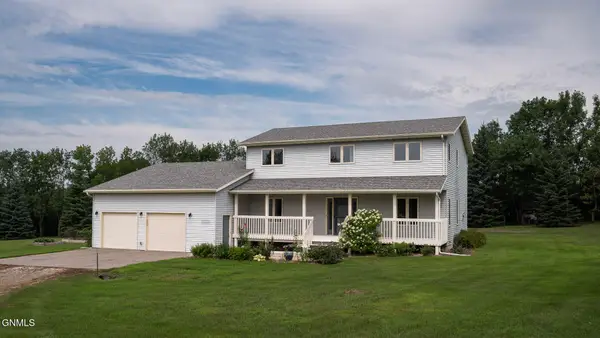 $574,900Active4 beds 3 baths2,482 sq. ft.
$574,900Active4 beds 3 baths2,482 sq. ft.6670 Sonora Way, Bismarck, ND 58503
MLS# 4021150Listed by: RAFTER REAL ESTATE - New
 $307,999Active3 beds 3 baths2,233 sq. ft.
$307,999Active3 beds 3 baths2,233 sq. ft.1058 Westwood Street, Bismarck, ND 58507
MLS# 4021140Listed by: NEXTHOME LEGENDARY PROPERTIES - New
 $284,900Active4 beds 2 baths2,338 sq. ft.
$284,900Active4 beds 2 baths2,338 sq. ft.331 & 333 Ingals Avenue W, Bismarck, ND 58504
MLS# 4021138Listed by: BETTER HOMES AND GARDENS REAL ESTATE ALLIANCE GROUP - New
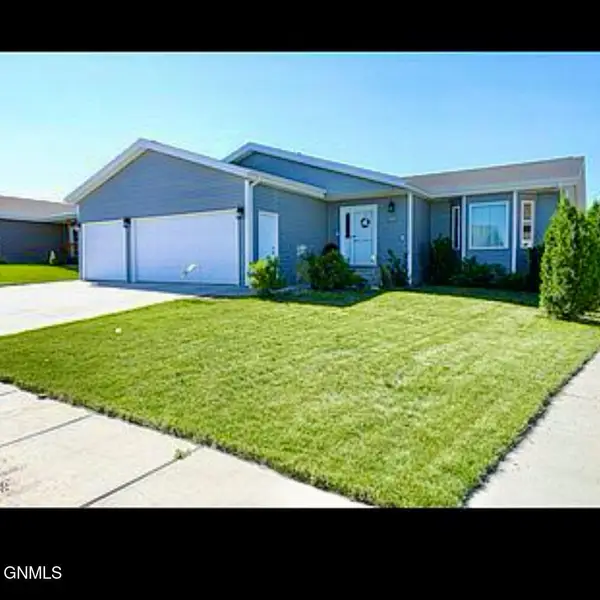 $449,900Active4 beds 3 baths2,636 sq. ft.
$449,900Active4 beds 3 baths2,636 sq. ft.5125 Hitchcock Drive, Bismarck, ND 58503
MLS# 4021136Listed by: ND LWF LLC - New
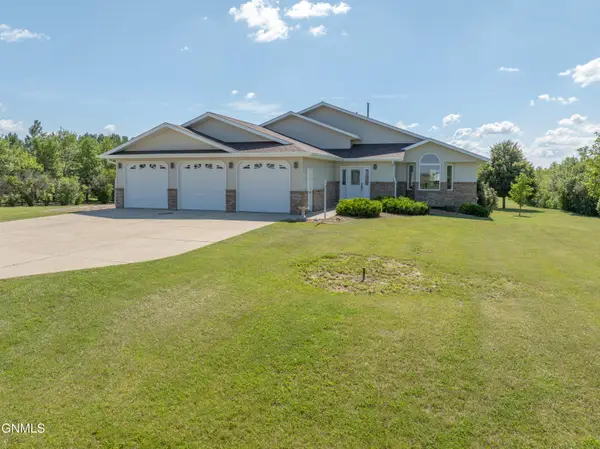 $597,000Active5 beds 4 baths2,982 sq. ft.
$597,000Active5 beds 4 baths2,982 sq. ft.10613 Rose Drive, Bismarck, ND 58503
MLS# 4021133Listed by: CENTURY 21 MORRISON REALTY - New
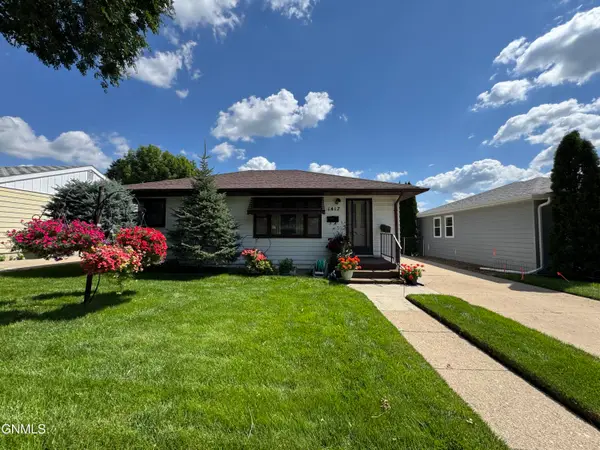 $235,000Active3 beds 1 baths1,326 sq. ft.
$235,000Active3 beds 1 baths1,326 sq. ft.1417 N 15th Street, Bismarck, ND 58501
MLS# 4021135Listed by: CENTURY 21 MORRISON REALTY - New
 $270,000Active5 beds 5 baths2,571 sq. ft.
$270,000Active5 beds 5 baths2,571 sq. ft.2100 Rosser Avenue E, Bismarck, ND 58501
MLS# 4021131Listed by: CENTURY 21 MORRISON REALTY - New
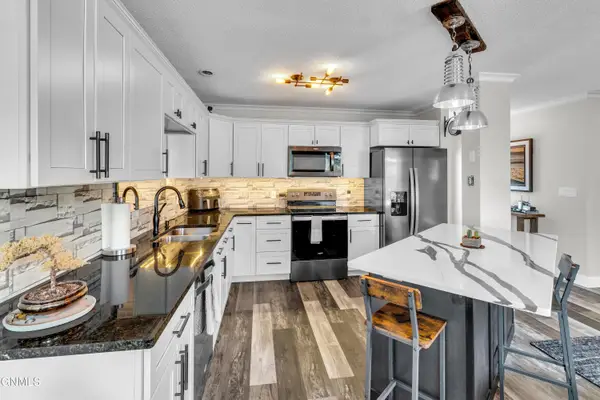 $235,900Active3 beds 2 baths1,728 sq. ft.
$235,900Active3 beds 2 baths1,728 sq. ft.2855 Warwick Loop #A, Bismarck, ND 58504
MLS# 4021129Listed by: BIANCO REALTY, INC.  $150,000Pending3 beds 2 baths1,430 sq. ft.
$150,000Pending3 beds 2 baths1,430 sq. ft.3703 Jericho Road, Bismarck, ND 58503
MLS# 4021116Listed by: GOLDSTONE REALTY- New
 $549,900Active5 beds 4 baths3,197 sq. ft.
$549,900Active5 beds 4 baths3,197 sq. ft.521 Munich Drive, Bismarck, ND 58504
MLS# 4021120Listed by: REALTY ONE GROUP - ENCORE

