1669 Pocatello Drive, Bismarck, ND 58504
Local realty services provided by:Better Homes and Gardens Real Estate Alliance Group
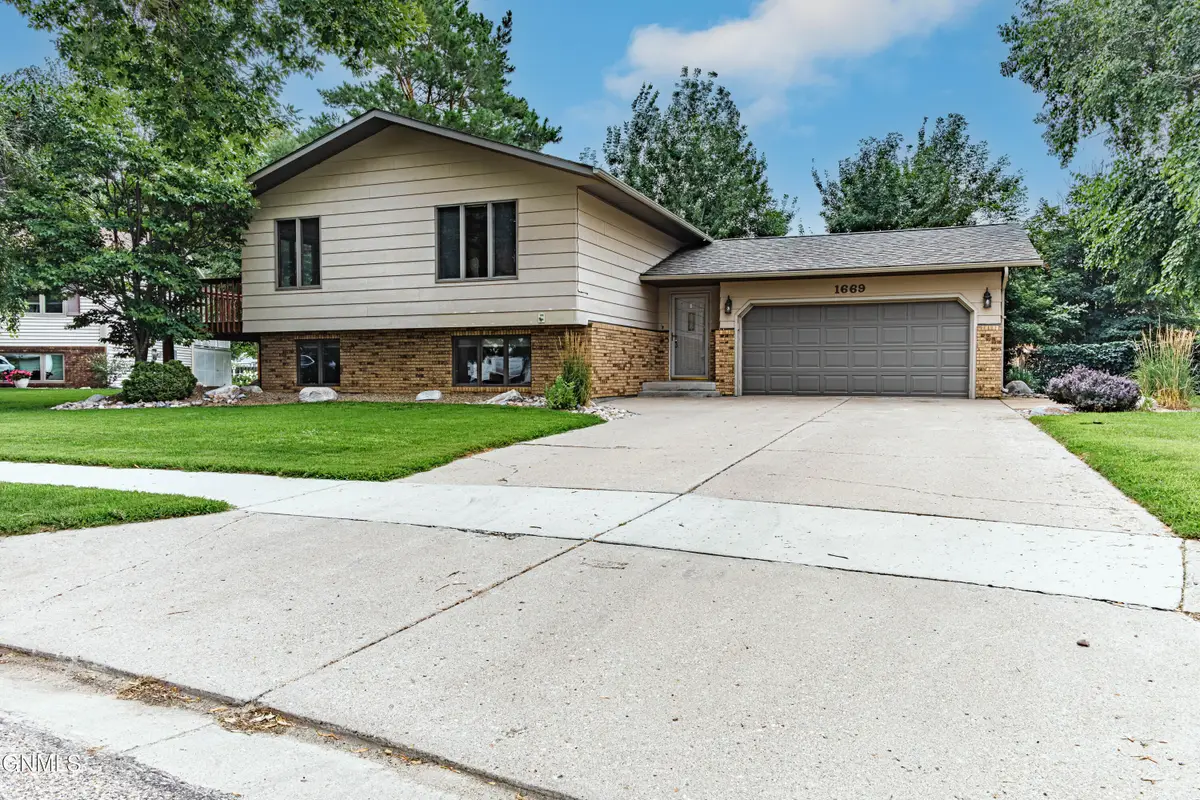

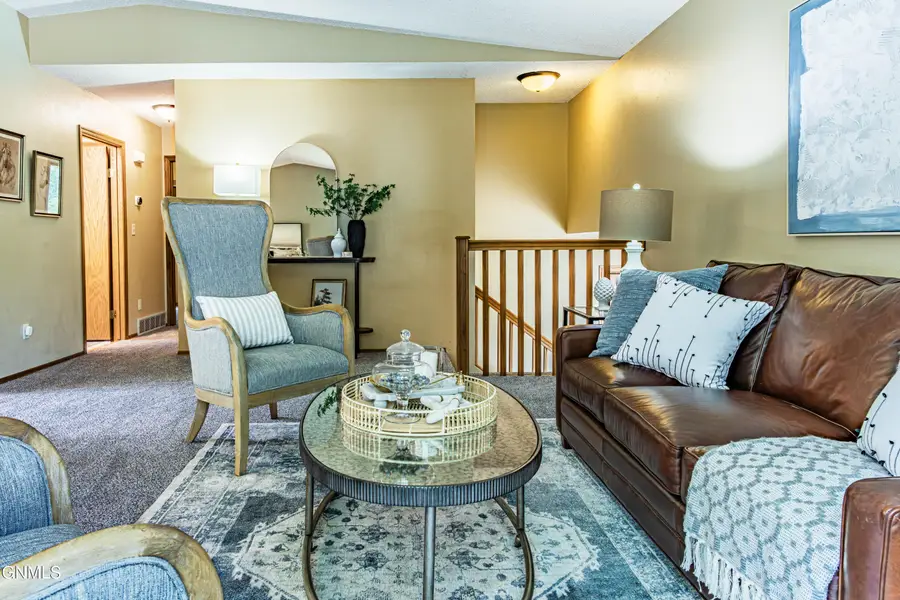
1669 Pocatello Drive,Bismarck, ND 58504
$344,900
- 4 Beds
- 2 Baths
- 1,864 sq. ft.
- Single family
- Active
Listed by:christine a rivinius
Office:goldstone realty
MLS#:4021041
Source:ND_GNMLS
Price summary
- Price:$344,900
- Price per sq. ft.:$185.03
About this home
This lovely home is located in desirable South Bismarck and features a park-like yard with ample space. Upon entering, you'll find a generously sized entryway with a nice closet and convenient access to the garage.
The main floor includes a living room, dining room, kitchen, two bedrooms, and a full bathroom. The well-designed kitchen and dining area feature patio doors that lead out to a deck overlooking the patio and backyard, allowing for plenty of natural daylight to fill the home. The kitchen boasts new countertops and a breakfast bar for additional seating, and all kitchen appliances are included. The carpet throughout the home was replaced in July 2025. The lower level offers a family room, two additional bedrooms, and another bathroom. The property also has a two-stall garage with a service door leading to the backyard, which is fenced in. Outside, you'll find a large patio and a shed. This home is conveniently located near schools and shopping, with a walking trail nearby. It offers so much potential; contact your Realtor for a showing. Please remember that buyers are responsible for verifying all information provided.
Contact an agent
Home facts
- Year built:1983
- Listing Id #:4021041
- Added:7 day(s) ago
- Updated:August 07, 2025 at 12:52 AM
Rooms and interior
- Bedrooms:4
- Total bathrooms:2
- Full bathrooms:1
- Living area:1,864 sq. ft.
Heating and cooling
- Cooling:Ceiling Fan(s), Central Air
- Heating:Forced Air, Natural Gas
Structure and exterior
- Roof:Shingle
- Year built:1983
- Building area:1,864 sq. ft.
- Lot area:0.3 Acres
Finances and disclosures
- Price:$344,900
- Price per sq. ft.:$185.03
- Tax amount:$3,020 (2024)
New listings near 1669 Pocatello Drive
- New
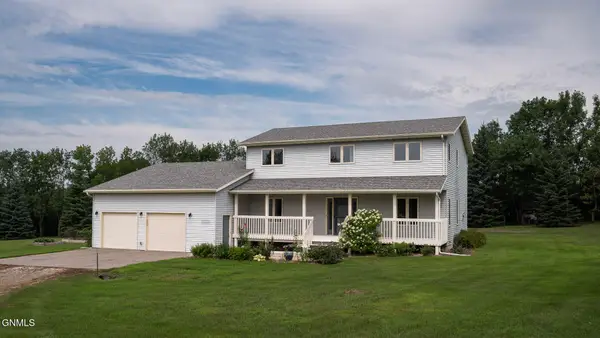 $574,900Active4 beds 3 baths2,482 sq. ft.
$574,900Active4 beds 3 baths2,482 sq. ft.6670 Sonora Way, Bismarck, ND 58503
MLS# 4021150Listed by: RAFTER REAL ESTATE - New
 $307,999Active3 beds 3 baths2,233 sq. ft.
$307,999Active3 beds 3 baths2,233 sq. ft.1058 Westwood Street, Bismarck, ND 58507
MLS# 4021140Listed by: NEXTHOME LEGENDARY PROPERTIES - New
 $284,900Active4 beds 2 baths2,338 sq. ft.
$284,900Active4 beds 2 baths2,338 sq. ft.331 & 333 Ingals Avenue W, Bismarck, ND 58504
MLS# 4021138Listed by: BETTER HOMES AND GARDENS REAL ESTATE ALLIANCE GROUP - New
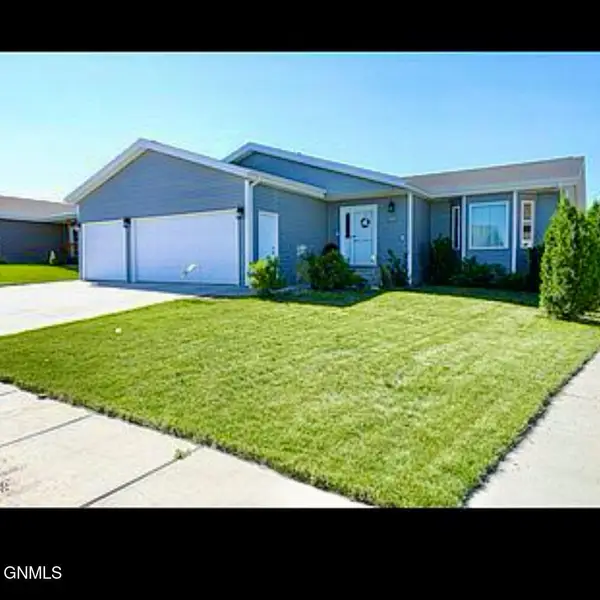 $449,900Active4 beds 3 baths2,636 sq. ft.
$449,900Active4 beds 3 baths2,636 sq. ft.5125 Hitchcock Drive, Bismarck, ND 58503
MLS# 4021136Listed by: ND LWF LLC - New
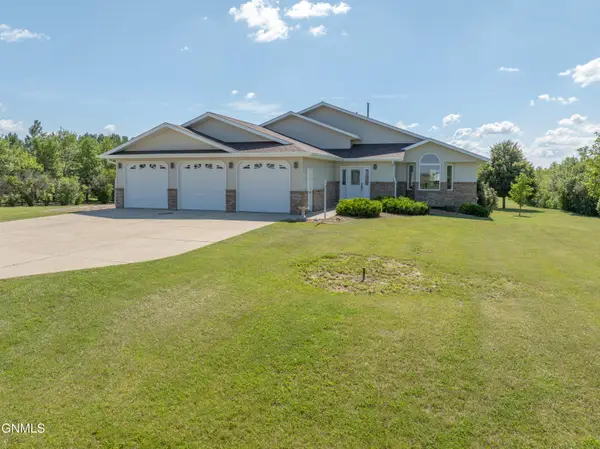 $597,000Active5 beds 4 baths2,982 sq. ft.
$597,000Active5 beds 4 baths2,982 sq. ft.10613 Rose Drive, Bismarck, ND 58503
MLS# 4021133Listed by: CENTURY 21 MORRISON REALTY - New
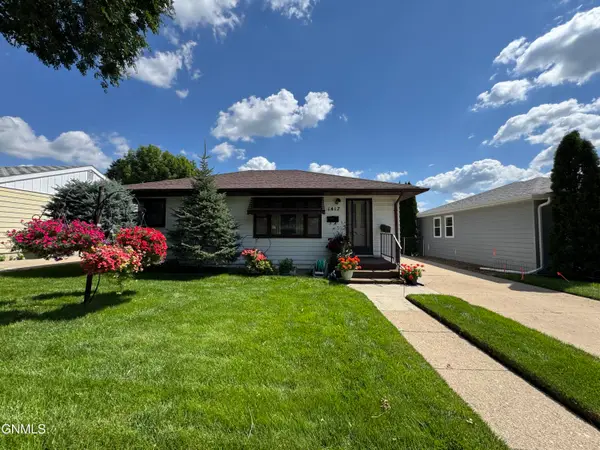 $235,000Active3 beds 1 baths1,326 sq. ft.
$235,000Active3 beds 1 baths1,326 sq. ft.1417 N 15th Street, Bismarck, ND 58501
MLS# 4021135Listed by: CENTURY 21 MORRISON REALTY - New
 $270,000Active5 beds 5 baths2,571 sq. ft.
$270,000Active5 beds 5 baths2,571 sq. ft.2100 Rosser Avenue E, Bismarck, ND 58501
MLS# 4021131Listed by: CENTURY 21 MORRISON REALTY - New
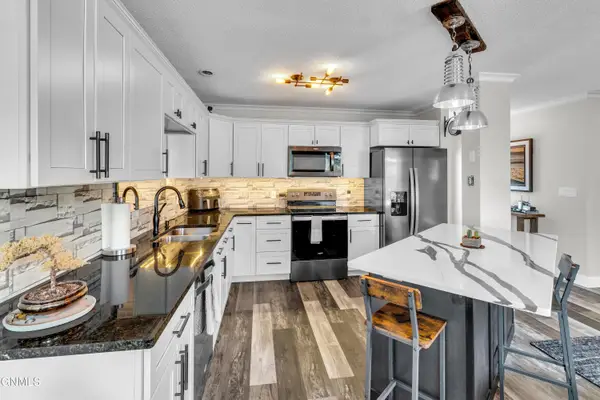 $235,900Active3 beds 2 baths1,728 sq. ft.
$235,900Active3 beds 2 baths1,728 sq. ft.2855 Warwick Loop #A, Bismarck, ND 58504
MLS# 4021129Listed by: BIANCO REALTY, INC.  $150,000Pending3 beds 2 baths1,430 sq. ft.
$150,000Pending3 beds 2 baths1,430 sq. ft.3703 Jericho Road, Bismarck, ND 58503
MLS# 4021116Listed by: GOLDSTONE REALTY- New
 $549,900Active5 beds 4 baths3,197 sq. ft.
$549,900Active5 beds 4 baths3,197 sq. ft.521 Munich Drive, Bismarck, ND 58504
MLS# 4021120Listed by: REALTY ONE GROUP - ENCORE

