1736 N 8th Street, Bismarck, ND 58501
Local realty services provided by:Better Homes and Gardens Real Estate Alliance Group
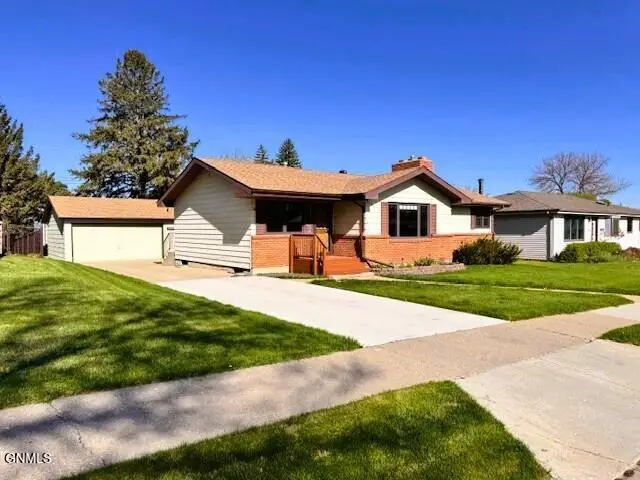
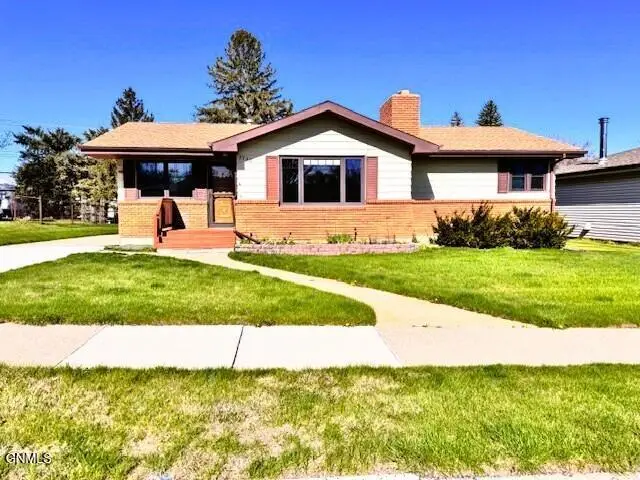
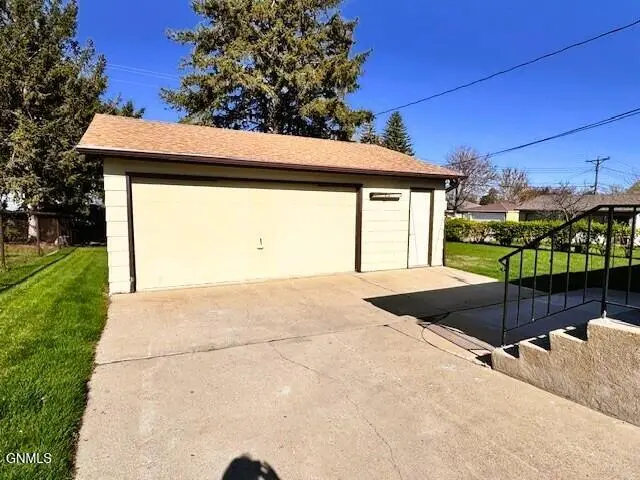
1736 N 8th Street,Bismarck, ND 58501
$299,900
- 4 Beds
- 2 Baths
- 2,290 sq. ft.
- Single family
- Pending
Listed by:jo kralicek
Office:century 21 morrison realty
MLS#:4020575
Source:ND_GNMLS
Price summary
- Price:$299,900
- Price per sq. ft.:$130.96
About this home
Charming One-Owner Home with Spacious Layout & Unique Features! Welcome to this well-maintained, one-owner home that's move-in ready and full of character! Fresh paint throughout and new carpet in the basement make it shine from the start. The oversized 624 sq ft garage features double-sided doors with convenient alley access, plus additional parking—perfect for extra vehicles, trailers, or toys. The steel siding and 2016 roof offer peace of mind, while the thoughtfully designed interior delivers both space and functionality. The open-concept kitchen boasts a large island with a built-in dishwasher and abundant cabinetry, flowing seamlessly into a separate dining area ideal for gatherings. The cozy living room features a large picture window with side crank windows and a charming gas fireplace—perfect for relaxing evenings. Three main-level bedrooms offer comfort and style, with beautiful hardwood floors preserved beneath new carpet. Downstairs, you'll find a generous family room with an adjacent bonus space—ideal for a playroom, home office, or game area. And don't miss the unique indoor grill—a rare find—perfect for year-round burgers and marshmallow roasting! The lower level also includes a non-conforming bedroom, a ¾ bath, a spacious laundry room, and abundant storage with built-in shelving. This well-loved home is ready for its next chapter—could it be yours≠ Agent is related to seller.
Contact an agent
Home facts
- Year built:1963
- Listing Id #:4020575
- Added:36 day(s) ago
- Updated:July 27, 2025 at 07:16 AM
Rooms and interior
- Bedrooms:4
- Total bathrooms:2
- Full bathrooms:1
- Living area:2,290 sq. ft.
Heating and cooling
- Cooling:Ceiling Fan(s), Central Air
- Heating:Natural Gas
Structure and exterior
- Roof:Asphalt
- Year built:1963
- Building area:2,290 sq. ft.
- Lot area:0.19 Acres
Utilities
- Water:Water Connected
- Sewer:Sewer Available, Sewer Connected
Finances and disclosures
- Price:$299,900
- Price per sq. ft.:$130.96
New listings near 1736 N 8th Street
- New
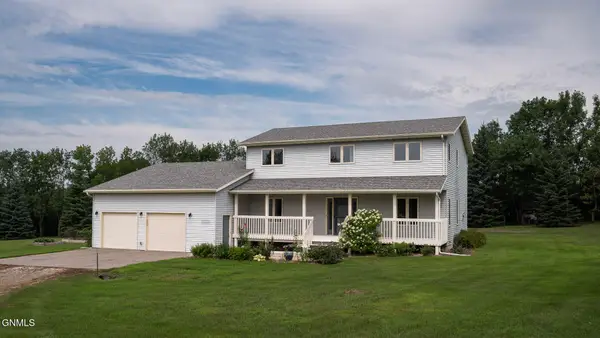 $574,900Active4 beds 3 baths2,482 sq. ft.
$574,900Active4 beds 3 baths2,482 sq. ft.6670 Sonora Way, Bismarck, ND 58503
MLS# 4021150Listed by: RAFTER REAL ESTATE - New
 $307,999Active3 beds 3 baths2,233 sq. ft.
$307,999Active3 beds 3 baths2,233 sq. ft.1058 Westwood Street, Bismarck, ND 58507
MLS# 4021140Listed by: NEXTHOME LEGENDARY PROPERTIES - New
 $284,900Active4 beds 2 baths2,338 sq. ft.
$284,900Active4 beds 2 baths2,338 sq. ft.331 & 333 Ingals Avenue W, Bismarck, ND 58504
MLS# 4021138Listed by: BETTER HOMES AND GARDENS REAL ESTATE ALLIANCE GROUP - New
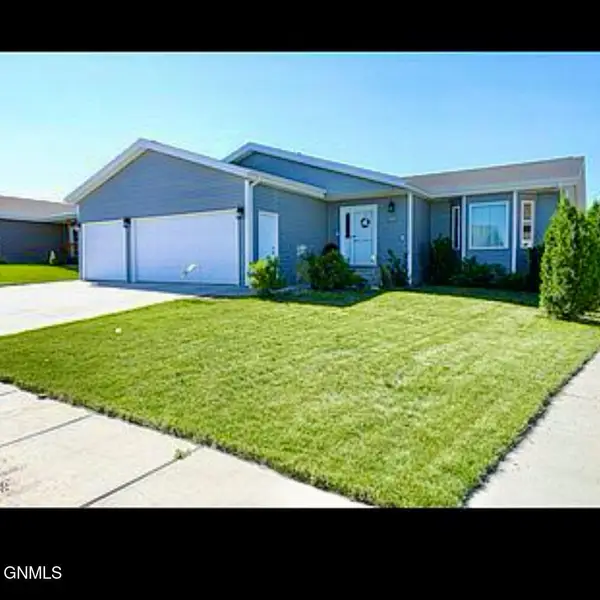 $449,900Active4 beds 3 baths2,636 sq. ft.
$449,900Active4 beds 3 baths2,636 sq. ft.5125 Hitchcock Drive, Bismarck, ND 58503
MLS# 4021136Listed by: ND LWF LLC - New
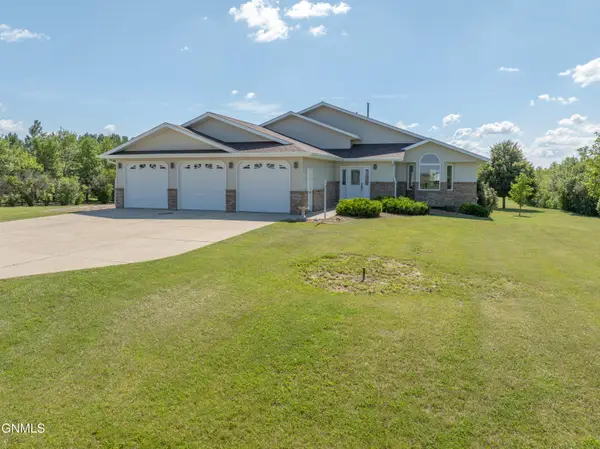 $597,000Active5 beds 4 baths2,982 sq. ft.
$597,000Active5 beds 4 baths2,982 sq. ft.10613 Rose Drive, Bismarck, ND 58503
MLS# 4021133Listed by: CENTURY 21 MORRISON REALTY - New
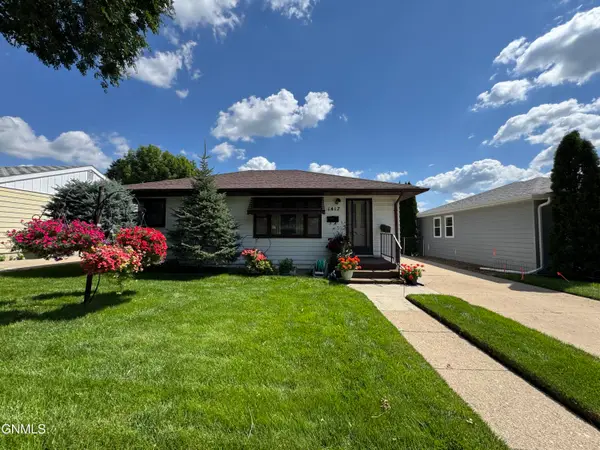 $235,000Active3 beds 1 baths1,326 sq. ft.
$235,000Active3 beds 1 baths1,326 sq. ft.1417 N 15th Street, Bismarck, ND 58501
MLS# 4021135Listed by: CENTURY 21 MORRISON REALTY - New
 $270,000Active5 beds 5 baths2,571 sq. ft.
$270,000Active5 beds 5 baths2,571 sq. ft.2100 Rosser Avenue E, Bismarck, ND 58501
MLS# 4021131Listed by: CENTURY 21 MORRISON REALTY - New
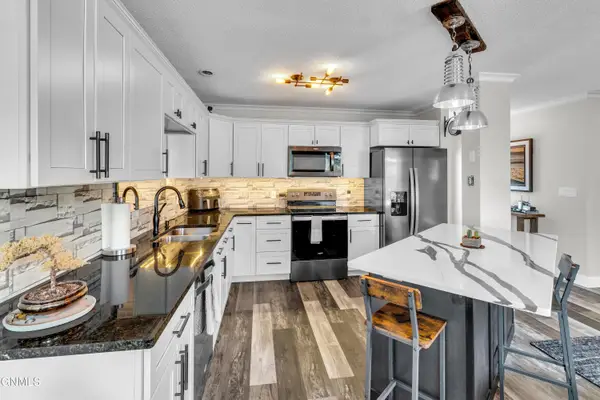 $235,900Active3 beds 2 baths1,728 sq. ft.
$235,900Active3 beds 2 baths1,728 sq. ft.2855 Warwick Loop #A, Bismarck, ND 58504
MLS# 4021129Listed by: BIANCO REALTY, INC.  $150,000Pending3 beds 2 baths1,430 sq. ft.
$150,000Pending3 beds 2 baths1,430 sq. ft.3703 Jericho Road, Bismarck, ND 58503
MLS# 4021116Listed by: GOLDSTONE REALTY- New
 $549,900Active5 beds 4 baths3,197 sq. ft.
$549,900Active5 beds 4 baths3,197 sq. ft.521 Munich Drive, Bismarck, ND 58504
MLS# 4021120Listed by: REALTY ONE GROUP - ENCORE

