1805 Marian Drive, Bismarck, ND 58501
Local realty services provided by:Better Homes and Gardens Real Estate Alliance Group
1805 Marian Drive,Bismarck, ND 58501
$299,900
- 4 Beds
- 2 Baths
- 1,884 sq. ft.
- Single family
- Pending
Listed by:nicole dekrey
Office:venture real estate
MLS#:4021389
Source:ND_GNMLS
Price summary
- Price:$299,900
- Price per sq. ft.:$159.18
About this home
Welcome to your next chapter in this spacious 4-bedroom, 2-bathroom home located in a prime neighborhood surrounded by parks, schools, and everyday conveniences. Step inside to discover a bright and oversized living room that offers plenty of space for hosting friends and family, or simply kicking back and relaxing. The open dining area flows into a kitchen featuring a stylish backsplash, updated light fixtures and some updated appliances. There is also a ½ bathroom on this main level.
Upstairs, you'll find three comfortable bedrooms and a full bathroom with updated vanity and newer toilet. The lower level features a bonus area with newer flooring. This space could be used as an office, hobby area or workout space; you decide! Also, on this level is laundry and access to the garage. The basement includes a large family room, 1 non-conforming room and a separate utility room.
Enjoy peace and privacy in the fully fenced backyard—no rear neighbors and plenty of mature trees including chokecherry, chestnut, and flowering crab for seasonal color and shade. The patio area has a gas hook for your grill. There is also a shed for extra storage. Additional highlights include newer windows, vinyl siding, energy-efficient mini-split AC units for cooling. There is a one-stall garage and parking pad for extra parking.
Outdoor lovers will appreciate nearby walking trails, golf courses, and quick access to the YMCA. Whether you're hosting weekend barbecues or simply enjoying a quiet evening under the trees, this home offers the perfect blend of comfort and convenience.
Contact an agent
Home facts
- Year built:1961
- Listing ID #:4021389
- Added:24 day(s) ago
- Updated:September 19, 2025 at 07:14 AM
Rooms and interior
- Bedrooms:4
- Total bathrooms:2
- Full bathrooms:1
- Half bathrooms:1
- Living area:1,884 sq. ft.
Heating and cooling
- Cooling:Wall/Window Unit(s)
- Heating:Boiler, Hot Water
Structure and exterior
- Roof:Shingle
- Year built:1961
- Building area:1,884 sq. ft.
- Lot area:0.17 Acres
Utilities
- Water:Water Connected
- Sewer:Sewer Connected
Finances and disclosures
- Price:$299,900
- Price per sq. ft.:$159.18
- Tax amount:$2,869 (2024)
New listings near 1805 Marian Drive
- New
 $1,100,000Active50.95 Acres
$1,100,000Active50.95 Acres4379 Nd-1804, Bismarck, ND 58504
MLS# 4021867Listed by: RISE PROPERTY BROKERS, INC - New
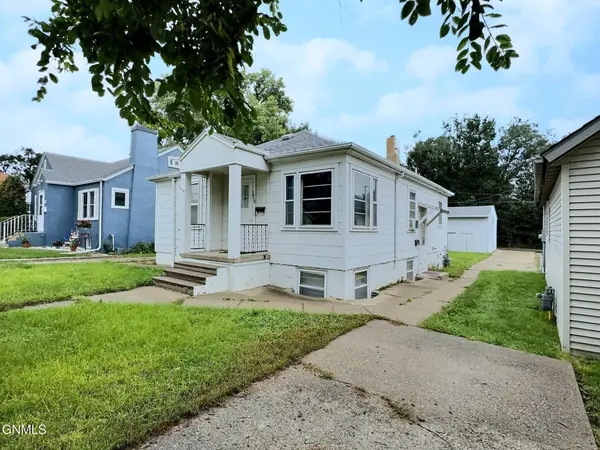 $229,000Active3 beds 2 baths1,854 sq. ft.
$229,000Active3 beds 2 baths1,854 sq. ft.1015 9th Street, Bismarck, ND 58501
MLS# 4021865Listed by: CENTURY 21 MORRISON REALTY - New
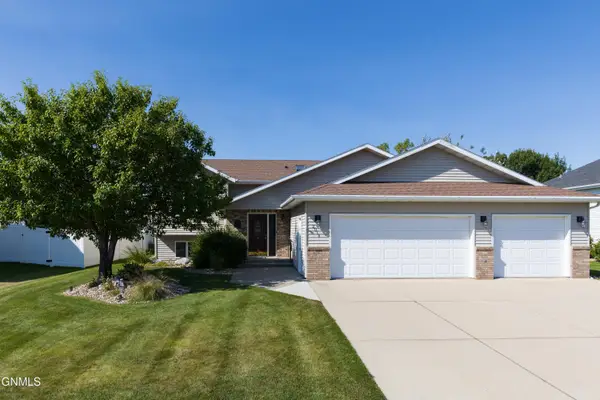 $427,900Active4 beds 3 baths2,366 sq. ft.
$427,900Active4 beds 3 baths2,366 sq. ft.2018 Santa Barbara Drive, Bismarck, ND 58504
MLS# 4021862Listed by: OAKTREE REALTORS - New
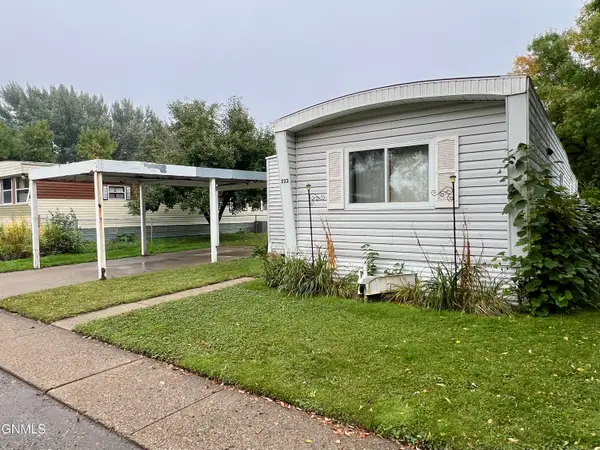 $29,900Active2 beds 1 baths1,020 sq. ft.
$29,900Active2 beds 1 baths1,020 sq. ft.2500 Centennial Road #232, Bismarck, ND 58503
MLS# 4021863Listed by: PARAMOUNT REAL ESTATE - New
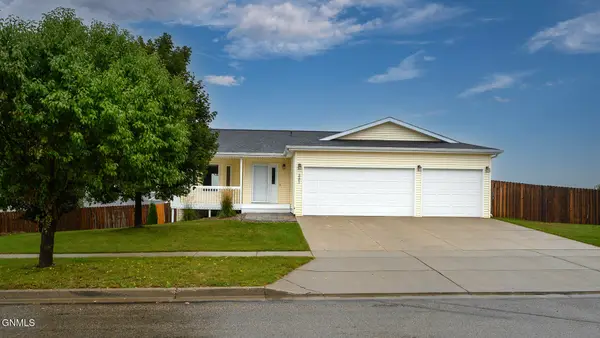 $399,900Active4 beds 2 baths2,180 sq. ft.
$399,900Active4 beds 2 baths2,180 sq. ft.3201 Roosevelt Drive, Bismarck, ND 58503
MLS# 4021856Listed by: CENTURY 21 MORRISON REALTY - New
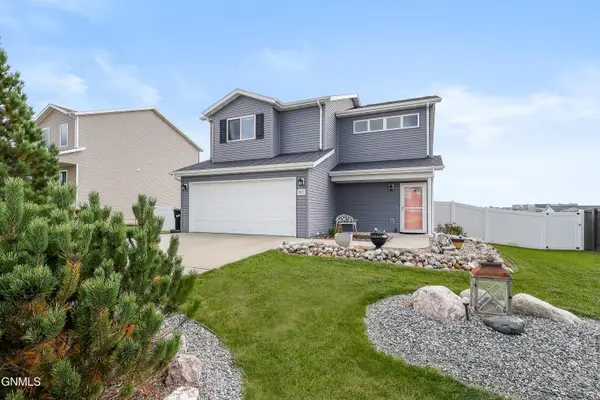 $329,900Active3 beds 3 baths1,472 sq. ft.
$329,900Active3 beds 3 baths1,472 sq. ft.925 Yukon Drive, Bismarck, ND 58503
MLS# 4021849Listed by: REALTY ONE GROUP - ENCORE - New
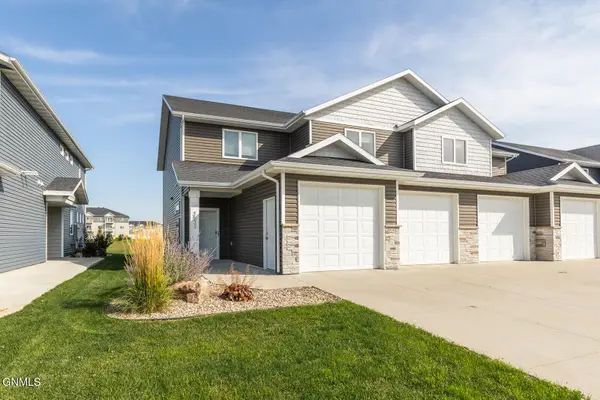 $372,500Active3 beds 3 baths2,042 sq. ft.
$372,500Active3 beds 3 baths2,042 sq. ft.3533 Meridian Drive, Bismarck, ND 58504
MLS# 4021850Listed by: BITZ REALTY - New
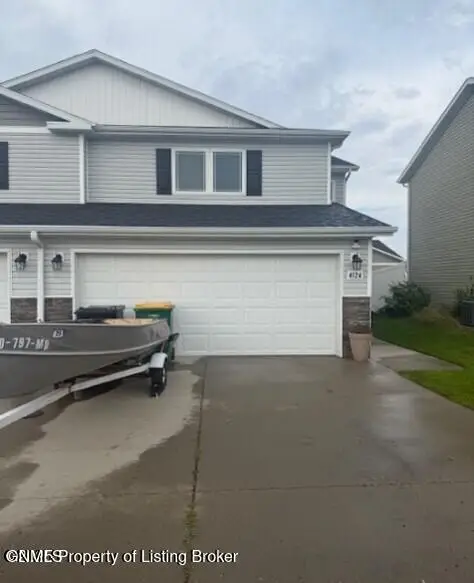 $331,800Active3 beds 3 baths1,567 sq. ft.
$331,800Active3 beds 3 baths1,567 sq. ft.4124 Lorrain Place, Bismarck, ND 58503
MLS# 4021832Listed by: CONTINENTAL REAL ESTATE, INC. - New
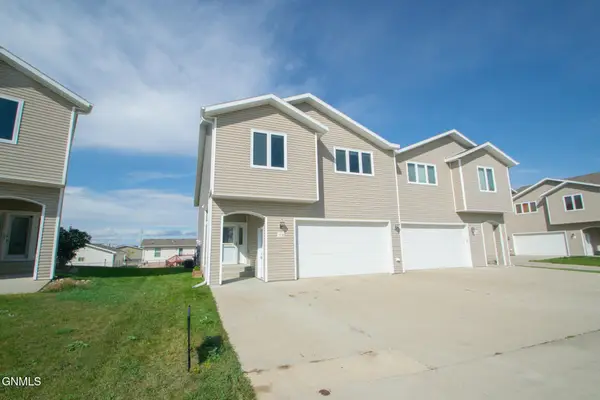 $335,000Active3 beds 3 baths1,985 sq. ft.
$335,000Active3 beds 3 baths1,985 sq. ft.1730 Calgary Loop, Bismarck, ND 58503
MLS# 4021830Listed by: EXP REALTY - New
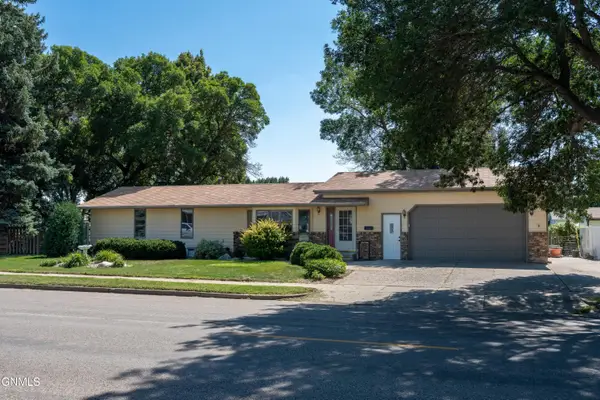 $239,900Active3 beds 2 baths1,080 sq. ft.
$239,900Active3 beds 2 baths1,080 sq. ft.411 Turnpike Avenue E, Bismarck, ND 58501
MLS# 4021828Listed by: VENTURE REAL ESTATE
