1822 Marian Drive, Bismarck, ND 58501
Local realty services provided by:Better Homes and Gardens Real Estate Alliance Group

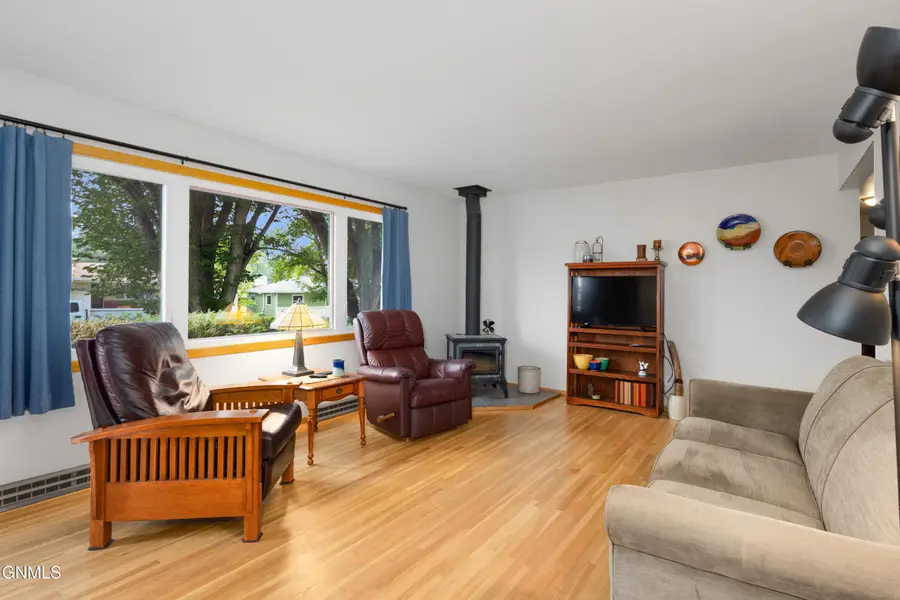

1822 Marian Drive,Bismarck, ND 58501
$319,900
- 5 Beds
- 2 Baths
- 2,124 sq. ft.
- Single family
- Active
Listed by:beth posey
Office:re/max capital
MLS#:4021032
Source:ND_GNMLS
Price summary
- Price:$319,900
- Price per sq. ft.:$150.61
About this home
This spacious 5-bedroom, 2-bath ranch-style home is located in a convenient Bismarck neighborhood and is minutes north of the YMCA and Tom O'Leary golf course! It is a half block to Grimsrud Elementary. As you enter the home, you will find a cozy living room featuring wood flooring and a wood-burning stove—perfect for those North Dakota winters. The updated kitchen boasts beautiful maple cabinets with a rich cherry stain, Corian countertops, and a cork floor for comfort and durability. The dining room is spacious and can fit a large table. Perfect for entertaining!
The main floor offers comfortable living space, while the lower level includes laundry hookups, with additional hookups conveniently located in the kitchen behind the pantry—giving you flexible options. The current owners have installed many new windows in 2015, updated the electrical to a 200 amp breaker box, and relined the sewer line to the street in 2013. Both bathrooms received a complete makeover down to the studs. The bathroom's plumbing and electrical was redone in 2010.
The basement level features a large family room, plenty of storage, 2 bedrooms, and a ¾ bathroom. New carpet was recently installed for warmth and comfort. Don't miss the handy workbench in the laundry room.
Enjoy your own backyard orchard! The partially fenced yard features 2 pear trees, an apple tree, cherry tree, grapevine, and a strawberry bed—ideal for anyone who loves gardening or fresh fruit in the summer. The shed has a concrete floor and electricity.
This home blends charm, comfort, and function with ample space for your needs. Don't miss your chance to make it yours—schedule a showing today!
Contact an agent
Home facts
- Year built:1961
- Listing Id #:4021032
- Added:8 day(s) ago
- Updated:August 14, 2025 at 03:14 PM
Rooms and interior
- Bedrooms:5
- Total bathrooms:2
- Full bathrooms:1
- Living area:2,124 sq. ft.
Heating and cooling
- Cooling:Central Air
- Heating:Forced Air, Natural Gas, Wood Stove
Structure and exterior
- Roof:Shingle
- Year built:1961
- Building area:2,124 sq. ft.
- Lot area:0.16 Acres
Utilities
- Water:Water Connected
- Sewer:Sewer Connected
Finances and disclosures
- Price:$319,900
- Price per sq. ft.:$150.61
- Tax amount:$2,506 (2024)
New listings near 1822 Marian Drive
- New
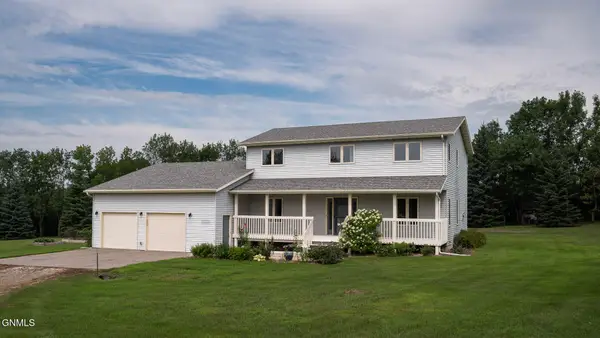 $574,900Active4 beds 3 baths2,482 sq. ft.
$574,900Active4 beds 3 baths2,482 sq. ft.6670 Sonora Way, Bismarck, ND 58503
MLS# 4021150Listed by: RAFTER REAL ESTATE - New
 $307,999Active3 beds 3 baths2,233 sq. ft.
$307,999Active3 beds 3 baths2,233 sq. ft.1058 Westwood Street, Bismarck, ND 58507
MLS# 4021140Listed by: NEXTHOME LEGENDARY PROPERTIES - New
 $284,900Active4 beds 2 baths2,338 sq. ft.
$284,900Active4 beds 2 baths2,338 sq. ft.331 & 333 Ingals Avenue W, Bismarck, ND 58504
MLS# 4021138Listed by: BETTER HOMES AND GARDENS REAL ESTATE ALLIANCE GROUP - New
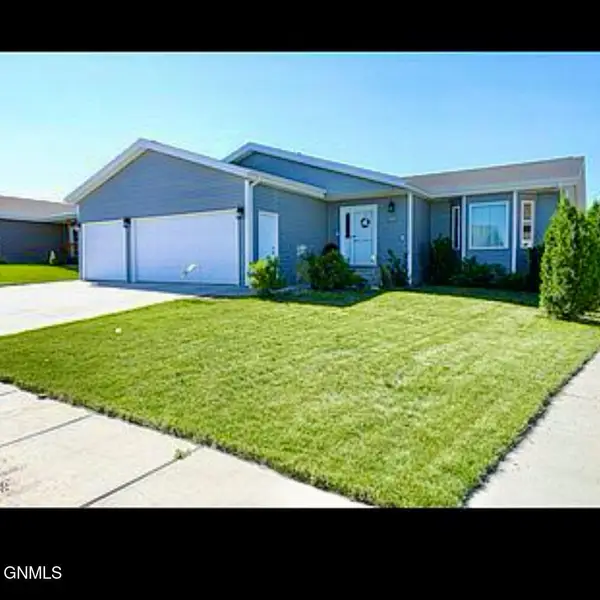 $449,900Active4 beds 3 baths2,636 sq. ft.
$449,900Active4 beds 3 baths2,636 sq. ft.5125 Hitchcock Drive, Bismarck, ND 58503
MLS# 4021136Listed by: ND LWF LLC - New
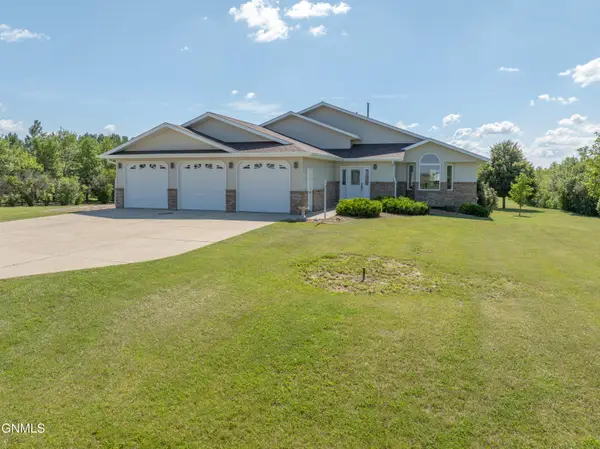 $597,000Active5 beds 4 baths2,982 sq. ft.
$597,000Active5 beds 4 baths2,982 sq. ft.10613 Rose Drive, Bismarck, ND 58503
MLS# 4021133Listed by: CENTURY 21 MORRISON REALTY - New
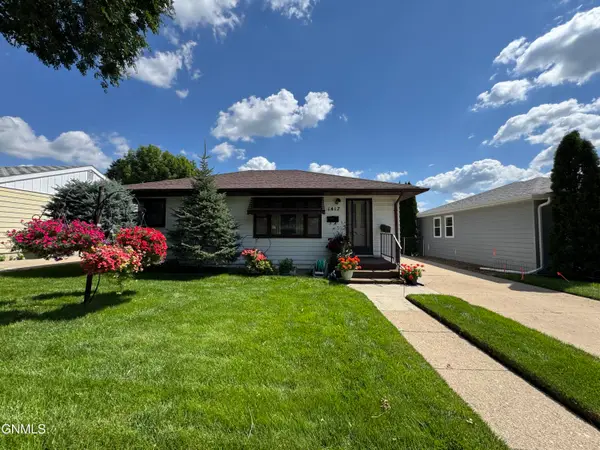 $235,000Active3 beds 1 baths1,326 sq. ft.
$235,000Active3 beds 1 baths1,326 sq. ft.1417 N 15th Street, Bismarck, ND 58501
MLS# 4021135Listed by: CENTURY 21 MORRISON REALTY - New
 $270,000Active5 beds 5 baths2,571 sq. ft.
$270,000Active5 beds 5 baths2,571 sq. ft.2100 Rosser Avenue E, Bismarck, ND 58501
MLS# 4021131Listed by: CENTURY 21 MORRISON REALTY - New
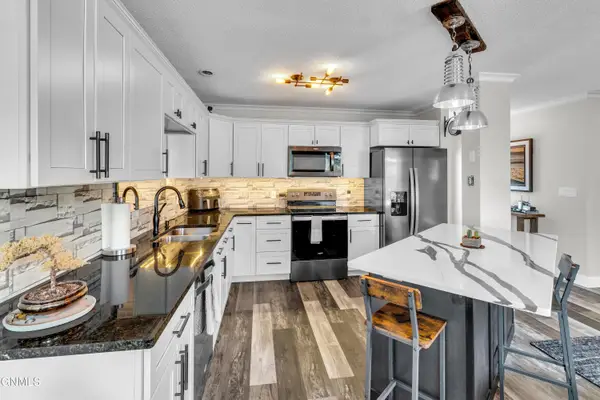 $235,900Active3 beds 2 baths1,728 sq. ft.
$235,900Active3 beds 2 baths1,728 sq. ft.2855 Warwick Loop #A, Bismarck, ND 58504
MLS# 4021129Listed by: BIANCO REALTY, INC.  $150,000Pending3 beds 2 baths1,430 sq. ft.
$150,000Pending3 beds 2 baths1,430 sq. ft.3703 Jericho Road, Bismarck, ND 58503
MLS# 4021116Listed by: GOLDSTONE REALTY- New
 $549,900Active5 beds 4 baths3,197 sq. ft.
$549,900Active5 beds 4 baths3,197 sq. ft.521 Munich Drive, Bismarck, ND 58504
MLS# 4021120Listed by: REALTY ONE GROUP - ENCORE

