1935 Oregon Drive, Bismarck, ND 58503
Local realty services provided by:Better Homes and Gardens Real Estate Alliance Group
1935 Oregon Drive,Bismarck, ND 58503
$409,900
- 4 Beds
- 2 Baths
- 2,198 sq. ft.
- Single family
- Active
Listed by:brittany a leischner
Office:trademark realty
MLS#:4021392
Source:ND_GNMLS
Price summary
- Price:$409,900
- Price per sq. ft.:$186.49
About this home
Every inch of this charming NE Bismarck home will have you in awe of the detail.
Enter into this beautifully updated split level home, and you will be welcomed to an open living area.
Make your way up the renovated staircase, featuring glass railings, custom made by Haider Glass, and enter into the vast living room, dining and kitchen area, with all new flooring.
The kitchen, with its breathtaking updates and character, give a slight modern farmhouse vibe with elemental use of texture. The kitchen features newer appliances, updated cabinets, granite counters and an incredible island area.
Just off the kitchen you will find the dining area, with patio door access to the home's backyard deck area. The main level living space also features the living room, with an open design concept, vaulted ceilings, and incredible natural lighting.
Just off the main living area, you will be led to the main level full bath, updated with new paint, mirrors, and two good-sized bedrooms, also updated with new flooring and paint.
Make your way to the homes lower level and you will be greeted by an incredible family living area, updated with new paint and flooring, updated bar area with granite counter, fireplace, and incredible charm & detail.
The lower level full bath has also been updated with new paint and features an updated LED mirror.
You will also find a large storage room, utility room and two good sized bedrooms in the lower level.
The home also offers a good-sized two car garage, fenced yard, beautiful deck area, and incredibly convenient location in the Pebble Creek area of NE Bismarck.
The home has been thoughtfully updated and impeccably cared for. You will find new raised panel doors, baseboard, paint and flooring throughout the home, as well as an updated roof.
Enjoy the convenience of the NE Bismarck location, a fully fenced back yard, and incredible updates throughout in this 4-bedroom home.
This is a can't miss property!
Schedule a private showing today!
Contact an agent
Home facts
- Year built:1993
- Listing ID #:4021392
- Added:25 day(s) ago
- Updated:September 19, 2025 at 03:12 PM
Rooms and interior
- Bedrooms:4
- Total bathrooms:2
- Living area:2,198 sq. ft.
Heating and cooling
- Cooling:Ceiling Fan(s), Central Air
- Heating:Forced Air, Natural Gas
Structure and exterior
- Year built:1993
- Building area:2,198 sq. ft.
- Lot area:0.21 Acres
Utilities
- Water:Water Connected
- Sewer:Sewer Connected
Finances and disclosures
- Price:$409,900
- Price per sq. ft.:$186.49
- Tax amount:$3,432 (2024)
New listings near 1935 Oregon Drive
- New
 $454,900Active4 beds 3 baths2,624 sq. ft.
$454,900Active4 beds 3 baths2,624 sq. ft.5903 Tiffany Drive, Bismarck, ND 58504
MLS# 4021875Listed by: RE/MAX CAPITAL - New
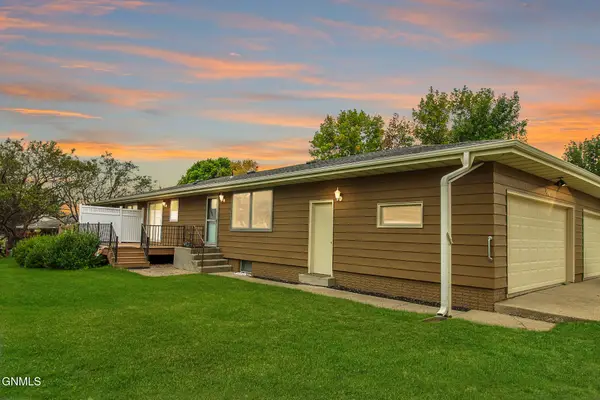 $259,900Active3 beds 2 baths2,080 sq. ft.
$259,900Active3 beds 2 baths2,080 sq. ft.101 Estevan Drive, Bismarck, ND 58503
MLS# 4021874Listed by: NEXTHOME LEGENDARY PROPERTIES - New
 $1,100,000Active50.95 Acres
$1,100,000Active50.95 Acres4379 Nd-1804, Bismarck, ND 58504
MLS# 4021867Listed by: RISE PROPERTY BROKERS, INC - New
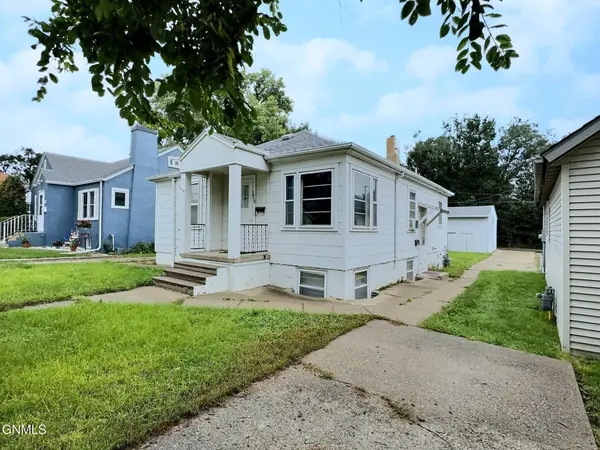 $229,000Active3 beds 2 baths1,854 sq. ft.
$229,000Active3 beds 2 baths1,854 sq. ft.1015 9th Street, Bismarck, ND 58501
MLS# 4021865Listed by: CENTURY 21 MORRISON REALTY - New
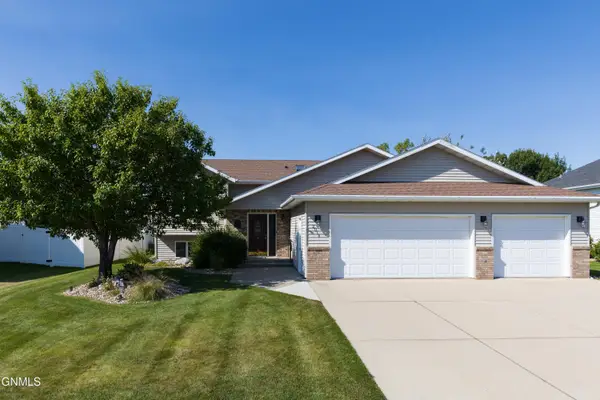 $427,900Active4 beds 3 baths2,366 sq. ft.
$427,900Active4 beds 3 baths2,366 sq. ft.2018 Santa Barbara Drive, Bismarck, ND 58504
MLS# 4021862Listed by: OAKTREE REALTORS - New
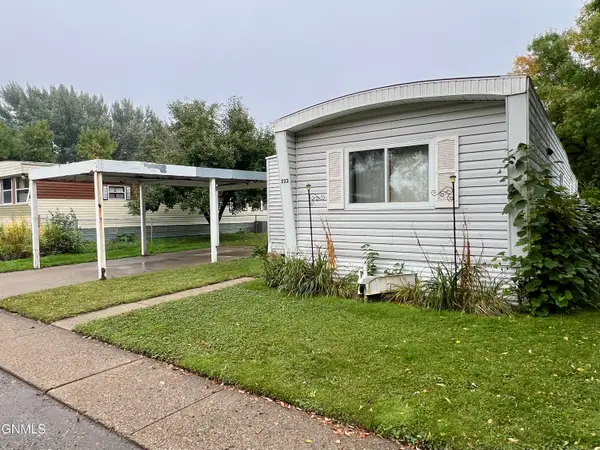 $29,900Active2 beds 1 baths1,020 sq. ft.
$29,900Active2 beds 1 baths1,020 sq. ft.2500 Centennial Road #232, Bismarck, ND 58503
MLS# 4021863Listed by: PARAMOUNT REAL ESTATE - New
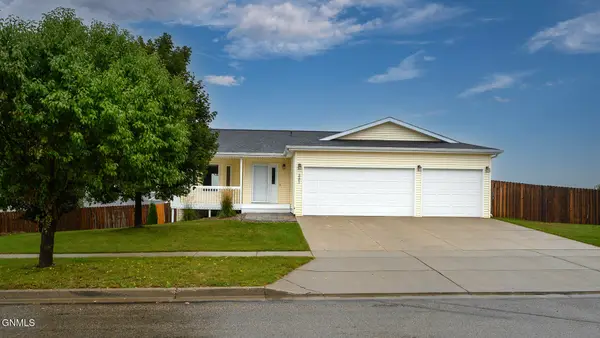 $399,900Active4 beds 2 baths2,180 sq. ft.
$399,900Active4 beds 2 baths2,180 sq. ft.3201 Roosevelt Drive, Bismarck, ND 58503
MLS# 4021856Listed by: CENTURY 21 MORRISON REALTY - New
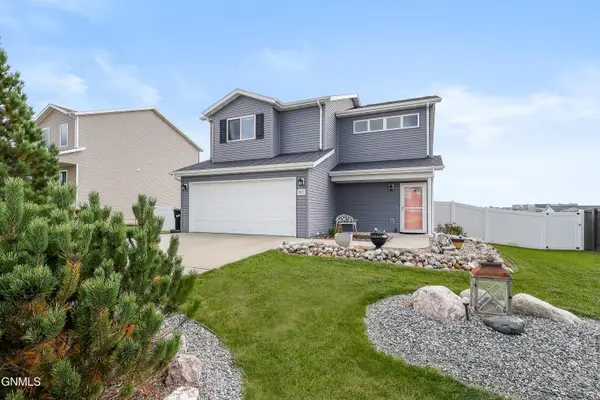 $329,900Active3 beds 3 baths1,472 sq. ft.
$329,900Active3 beds 3 baths1,472 sq. ft.925 Yukon Drive, Bismarck, ND 58503
MLS# 4021849Listed by: REALTY ONE GROUP - ENCORE - New
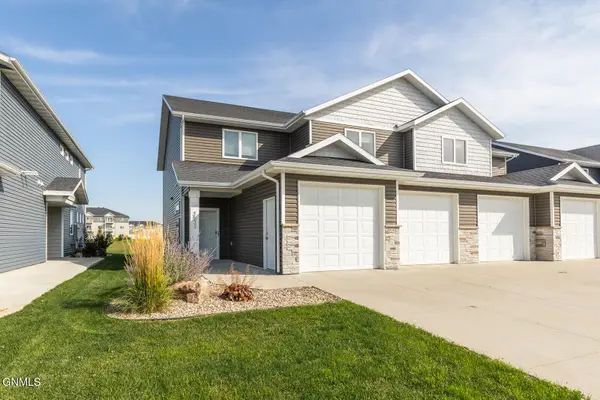 $372,500Active3 beds 3 baths2,042 sq. ft.
$372,500Active3 beds 3 baths2,042 sq. ft.3533 Meridian Drive, Bismarck, ND 58504
MLS# 4021850Listed by: BITZ REALTY - New
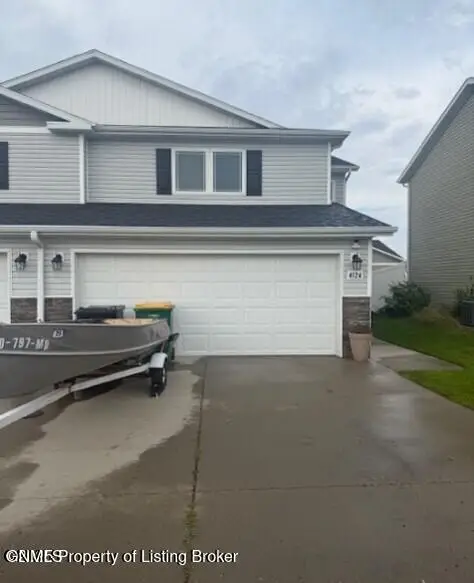 $331,800Active3 beds 3 baths1,567 sq. ft.
$331,800Active3 beds 3 baths1,567 sq. ft.4124 Lorrain Place, Bismarck, ND 58503
MLS# 4021832Listed by: CONTINENTAL REAL ESTATE, INC.
