2020 Prairie Hawk Drive, Bismarck, ND 58503
Local realty services provided by:Better Homes and Gardens Real Estate Alliance Group
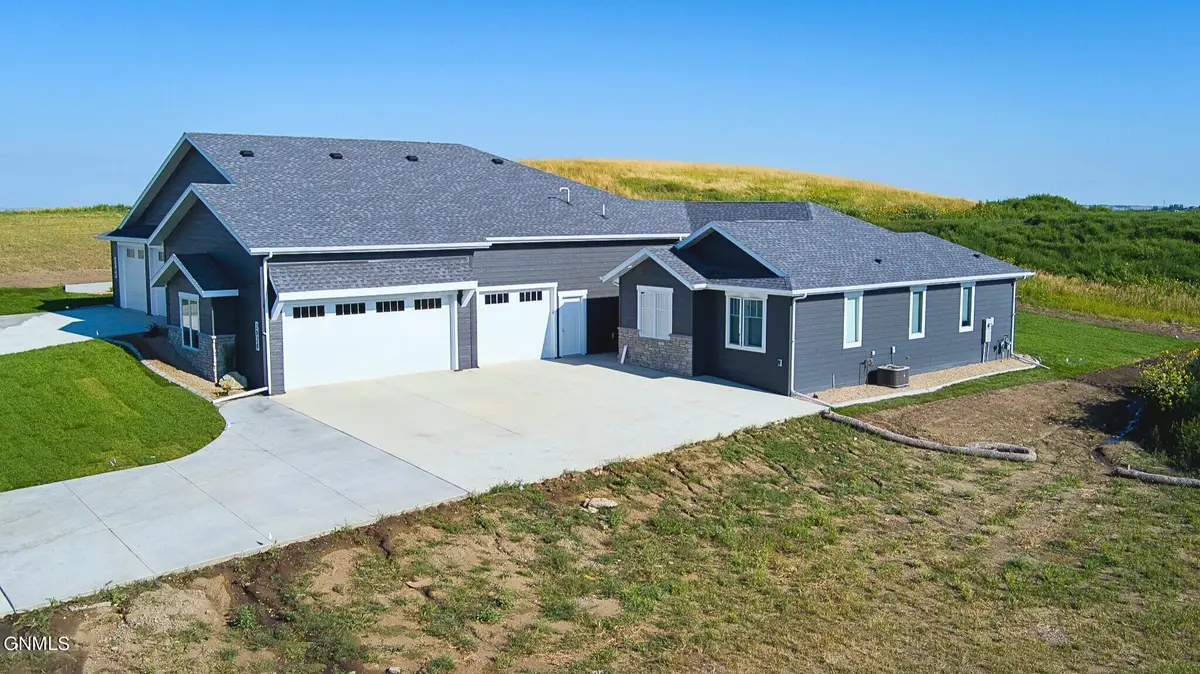
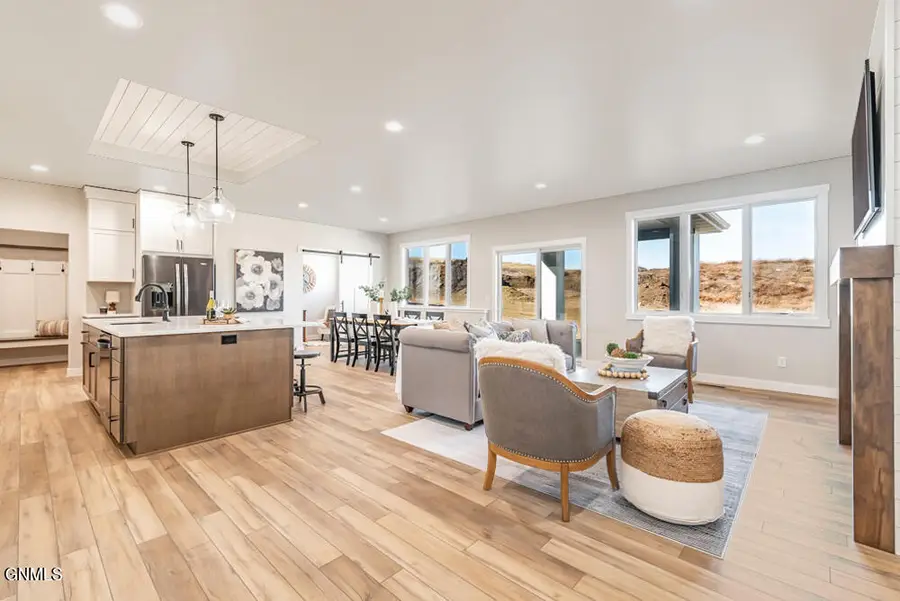
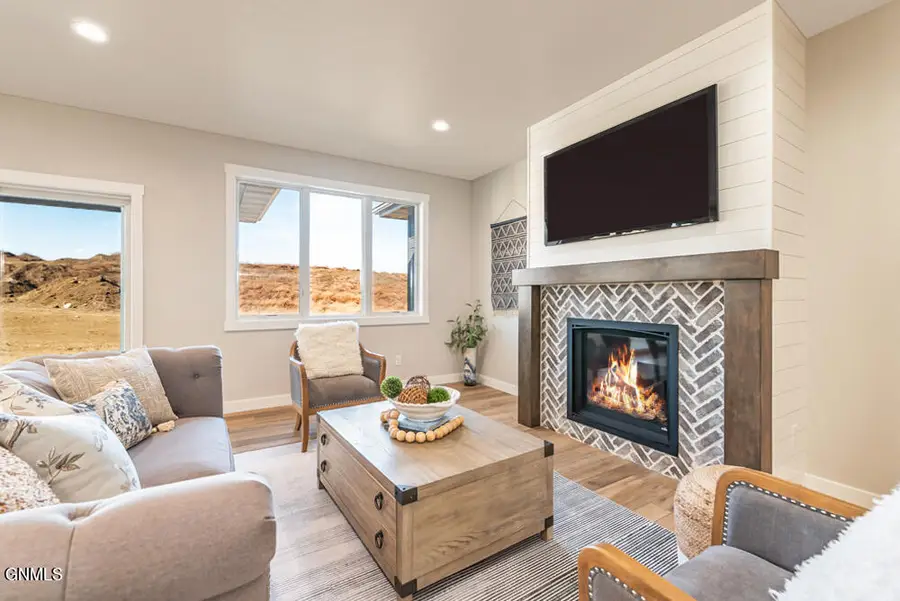
2020 Prairie Hawk Drive,Bismarck, ND 58503
$575,000
- 3 Beds
- 2 Baths
- 1,879 sq. ft.
- Single family
- Active
Listed by:desri neether
Office:capital real estate partners
MLS#:4021091
Source:ND_GNMLS
Price summary
- Price:$575,000
- Price per sq. ft.:$306.01
About this home
Welcome to the epitome of contemporary luxury with this stunning 2024-built townhouse patio home, where every detail is meticulously crafted to offer an unparalleled living experience. Move-in ready with yard, landscaping, and sprinkler system ready. Situated in desirable Elk Ridge neighborhood, this property boasts a striking facade with a north-facing 14x14 covered patio, perfect for savoring peaceful mornings or evenings.
As you enter, the large main floor unfolds into an open-concept living space, anchored by a beautifully stoned gas fireplace that sets a warm, inviting tone. The adjacent dining area and kitchen blend seamlessly, creating an ideal environment for entertaining and daily life. The kitchen features duo-tone maple and white cabinetry, a large center island, and exquisite quartz countertops. Stainless steel appliances, including a gas range with a stylish hood vent and a sizable pantry with ample shelving.
Luxury vinyl plank flooring flows throughout the home. The primary bedroom is a retreat within itself, featuring a custom tray ceiling and a luxurious ensuite with a tiled shower, dual sinks, and a connected walk-in closet. Two additional bedrooms and a full bathroom provide ample space for everyone, while an office or flex room offers versatility for your lifestyle needs.
Functionality meets style in the large mudroom, providing direct entry from the oversized 3-stall garage, which is a masterpiece of design at over 1064.2 square feet. The garage is equipped with 500sqft of extra storage in the attic accessible via pull-down steps, and features heating, insulation, and both water and floor drain facilities.
Embrace the opportunity to own this exquisite property and experience everyday comfort.
Listing agent related to seller.
Contact an agent
Home facts
- Year built:2024
- Listing Id #:4021091
- Added:3 day(s) ago
- Updated:August 11, 2025 at 11:10 PM
Rooms and interior
- Bedrooms:3
- Total bathrooms:2
- Full bathrooms:1
- Living area:1,879 sq. ft.
Heating and cooling
- Cooling:Central Air
- Heating:Forced Air, Natural Gas
Structure and exterior
- Roof:Shingle
- Year built:2024
- Building area:1,879 sq. ft.
- Lot area:0.19 Acres
Finances and disclosures
- Price:$575,000
- Price per sq. ft.:$306.01
- Tax amount:$2,830 (2024)
New listings near 2020 Prairie Hawk Drive
- New
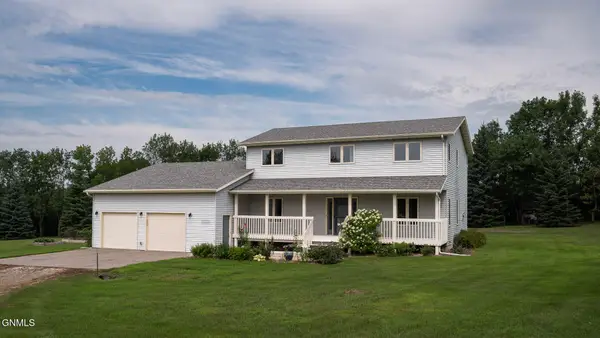 $574,900Active4 beds 3 baths2,482 sq. ft.
$574,900Active4 beds 3 baths2,482 sq. ft.6670 Sonora Way, Bismarck, ND 58503
MLS# 4021150Listed by: RAFTER REAL ESTATE - New
 $307,999Active3 beds 3 baths2,233 sq. ft.
$307,999Active3 beds 3 baths2,233 sq. ft.1058 Westwood Street, Bismarck, ND 58507
MLS# 4021140Listed by: NEXTHOME LEGENDARY PROPERTIES - New
 $284,900Active4 beds 2 baths2,338 sq. ft.
$284,900Active4 beds 2 baths2,338 sq. ft.331 & 333 Ingals Avenue W, Bismarck, ND 58504
MLS# 4021138Listed by: BETTER HOMES AND GARDENS REAL ESTATE ALLIANCE GROUP - New
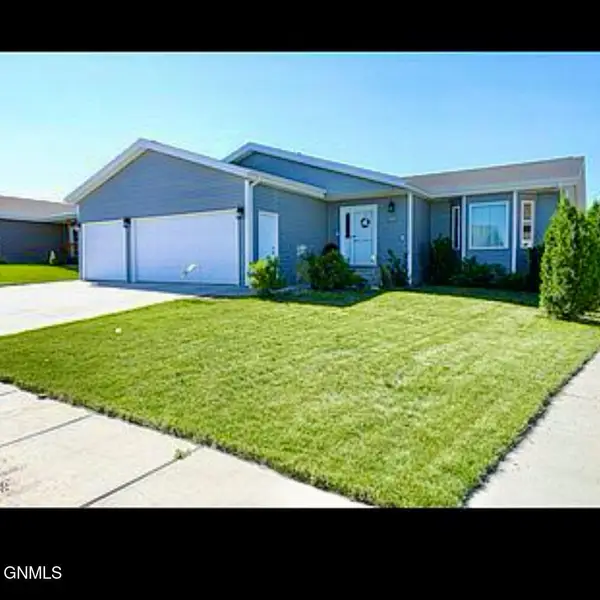 $449,900Active4 beds 3 baths2,636 sq. ft.
$449,900Active4 beds 3 baths2,636 sq. ft.5125 Hitchcock Drive, Bismarck, ND 58503
MLS# 4021136Listed by: ND LWF LLC - New
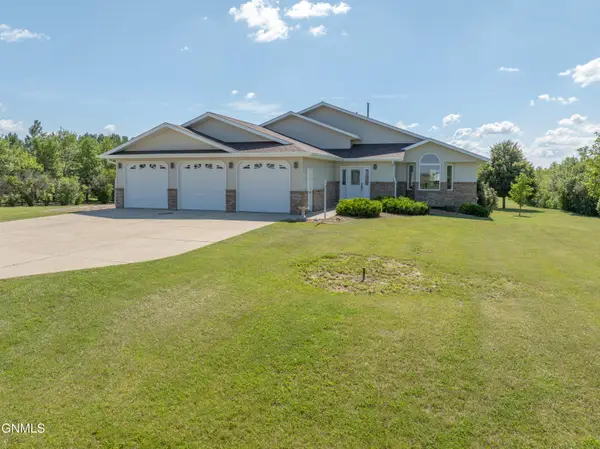 $597,000Active5 beds 4 baths2,982 sq. ft.
$597,000Active5 beds 4 baths2,982 sq. ft.10613 Rose Drive, Bismarck, ND 58503
MLS# 4021133Listed by: CENTURY 21 MORRISON REALTY - New
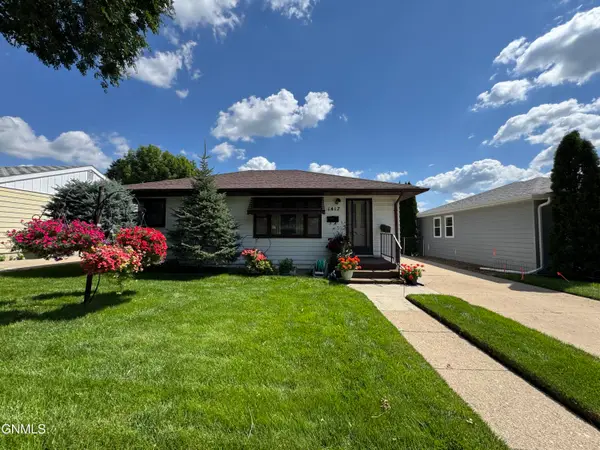 $235,000Active3 beds 1 baths1,326 sq. ft.
$235,000Active3 beds 1 baths1,326 sq. ft.1417 N 15th Street, Bismarck, ND 58501
MLS# 4021135Listed by: CENTURY 21 MORRISON REALTY - New
 $270,000Active5 beds 5 baths2,571 sq. ft.
$270,000Active5 beds 5 baths2,571 sq. ft.2100 Rosser Avenue E, Bismarck, ND 58501
MLS# 4021131Listed by: CENTURY 21 MORRISON REALTY - New
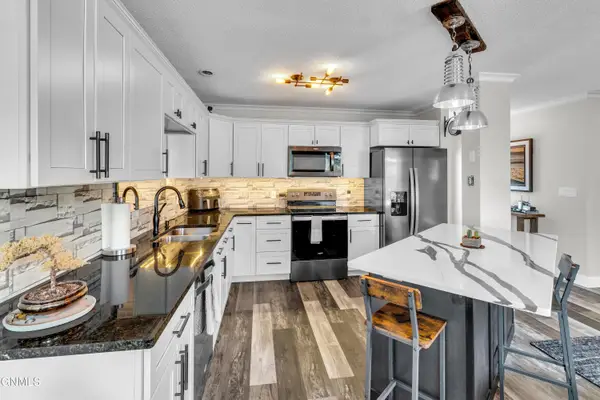 $235,900Active3 beds 2 baths1,728 sq. ft.
$235,900Active3 beds 2 baths1,728 sq. ft.2855 Warwick Loop #A, Bismarck, ND 58504
MLS# 4021129Listed by: BIANCO REALTY, INC.  $150,000Pending3 beds 2 baths1,430 sq. ft.
$150,000Pending3 beds 2 baths1,430 sq. ft.3703 Jericho Road, Bismarck, ND 58503
MLS# 4021116Listed by: GOLDSTONE REALTY- New
 $549,900Active5 beds 4 baths3,197 sq. ft.
$549,900Active5 beds 4 baths3,197 sq. ft.521 Munich Drive, Bismarck, ND 58504
MLS# 4021120Listed by: REALTY ONE GROUP - ENCORE

