215 Marietta Drive, Bismarck, ND 58504
Local realty services provided by:Better Homes and Gardens Real Estate Alliance Group
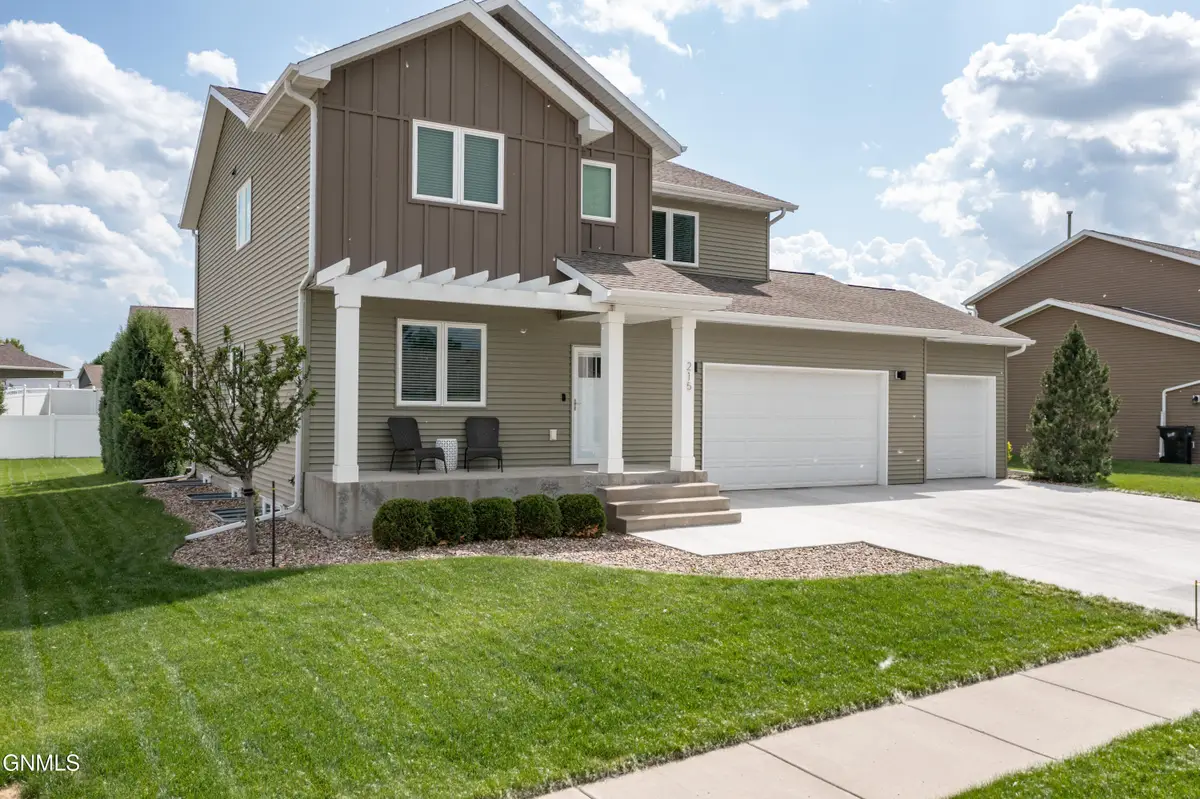
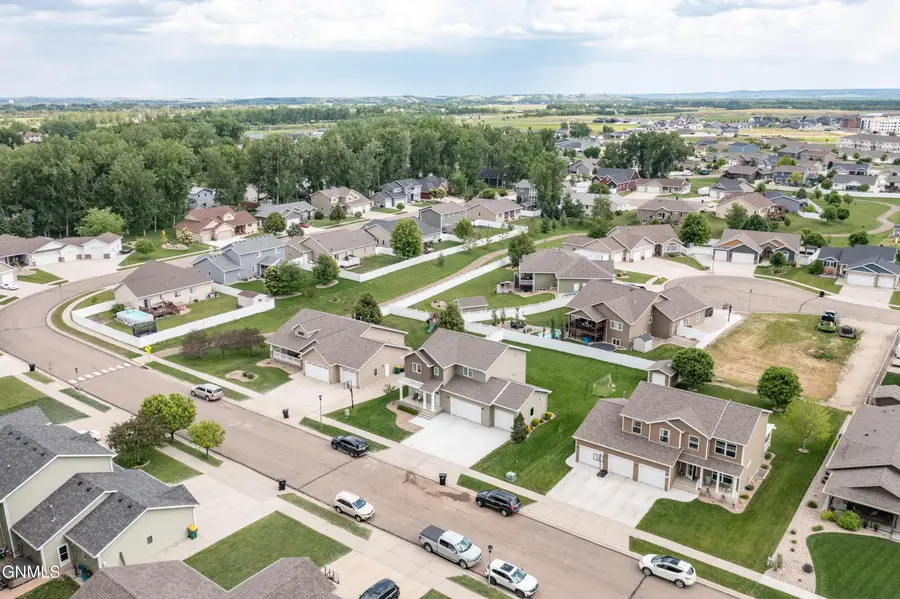
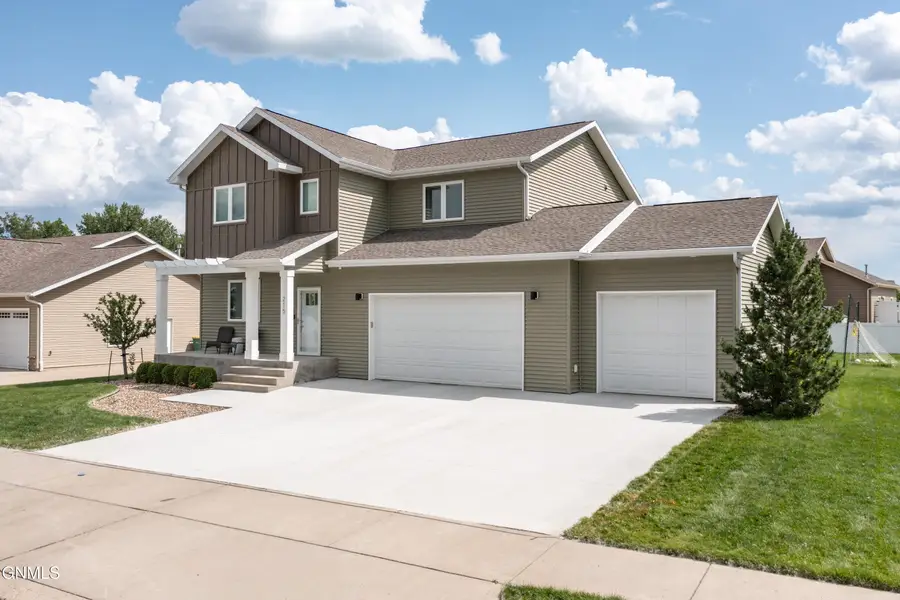
215 Marietta Drive,Bismarck, ND 58504
$579,900
- 5 Beds
- 4 Baths
- 3,252 sq. ft.
- Single family
- Pending
Listed by:patrick koski
Office:realty one group - encore
MLS#:4020204
Source:ND_GNMLS
Price summary
- Price:$579,900
- Price per sq. ft.:$178.32
About this home
Beautiful 2-Story Home in a Family-Friendly South Bismarck Neighborhood! Located in a quiet, welcoming neighborhood, this updated two-story home is both stylish and functional. Step inside to find 9-foot ceilings on the main floor, creating a spacious and an open feel. Modern finishes throughout give the home a fresh and polished look. The kitchen offers stainless steel appliances, a dining area, (option for a 2nd laundry area w/hook-ups) and a built-in work desk area. Upstairs, the primary suite is a true retreat—complete with dual sinks, a walk-in closet, and a well-appointed bathroom, with a tiled master shower. You'll also find THREE additional bedrooms, a convenient laundry room, and a 2nd built-in computer desk area perfect for homework or working from home. The fully finished lower level offers a large rec room, complete with a walk-up wet bar, a bedroom, and bathroom—great for entertaining or hosting overnight guests. Out back, enjoy a generous yard ideal for kids and pets to play, with mature trees providing both shade and privacy. The garage is well lit, insulated and heated, includes water/floor-drain. This home checks all the boxes—space, comfort, updates, and a great neighborhood! Buyer to confirm all aspects of the property.
Contact an agent
Home facts
- Year built:2013
- Listing Id #:4020204
- Added:56 day(s) ago
- Updated:July 27, 2025 at 07:16 AM
Rooms and interior
- Bedrooms:5
- Total bathrooms:4
- Full bathrooms:3
- Half bathrooms:1
- Living area:3,252 sq. ft.
Heating and cooling
- Cooling:Central Air
- Heating:Forced Air, Natural Gas
Structure and exterior
- Roof:Asphalt, Shingle
- Year built:2013
- Building area:3,252 sq. ft.
- Lot area:0.26 Acres
Utilities
- Water:Water Connected
- Sewer:Sewer Connected
Finances and disclosures
- Price:$579,900
- Price per sq. ft.:$178.32
- Tax amount:$5,679 (2024)
New listings near 215 Marietta Drive
- New
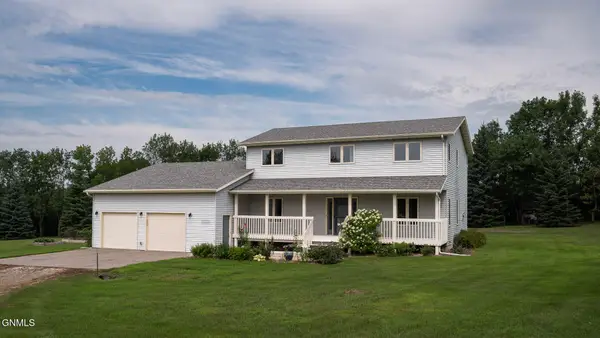 $574,900Active4 beds 3 baths2,482 sq. ft.
$574,900Active4 beds 3 baths2,482 sq. ft.6670 Sonora Way, Bismarck, ND 58503
MLS# 4021150Listed by: RAFTER REAL ESTATE - New
 $307,999Active3 beds 3 baths2,233 sq. ft.
$307,999Active3 beds 3 baths2,233 sq. ft.1058 Westwood Street, Bismarck, ND 58507
MLS# 4021140Listed by: NEXTHOME LEGENDARY PROPERTIES - New
 $284,900Active4 beds 2 baths2,338 sq. ft.
$284,900Active4 beds 2 baths2,338 sq. ft.331 & 333 Ingals Avenue W, Bismarck, ND 58504
MLS# 4021138Listed by: BETTER HOMES AND GARDENS REAL ESTATE ALLIANCE GROUP - New
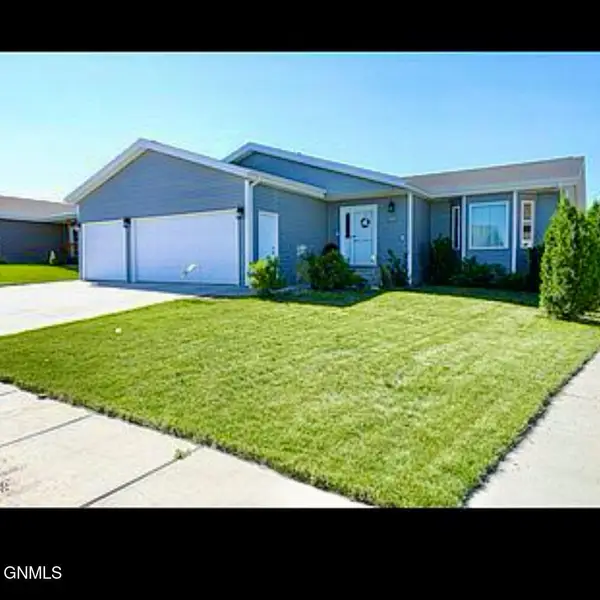 $449,900Active4 beds 3 baths2,636 sq. ft.
$449,900Active4 beds 3 baths2,636 sq. ft.5125 Hitchcock Drive, Bismarck, ND 58503
MLS# 4021136Listed by: ND LWF LLC - New
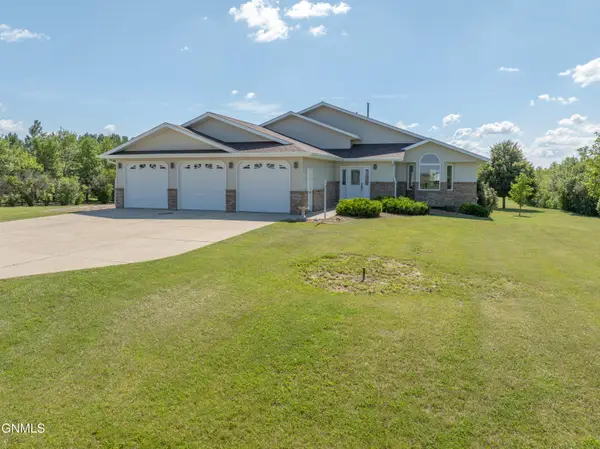 $597,000Active5 beds 4 baths2,982 sq. ft.
$597,000Active5 beds 4 baths2,982 sq. ft.10613 Rose Drive, Bismarck, ND 58503
MLS# 4021133Listed by: CENTURY 21 MORRISON REALTY - New
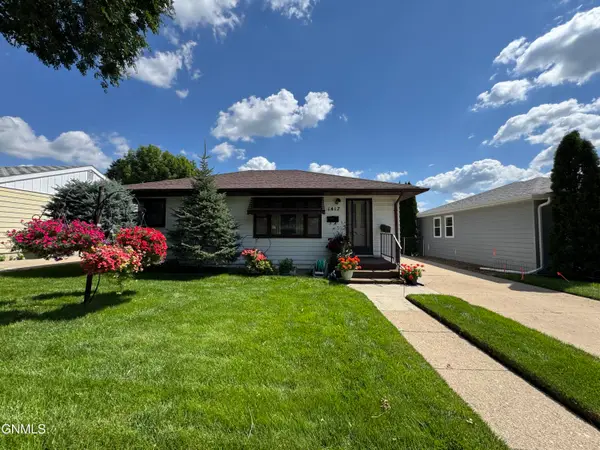 $235,000Active3 beds 1 baths1,326 sq. ft.
$235,000Active3 beds 1 baths1,326 sq. ft.1417 N 15th Street, Bismarck, ND 58501
MLS# 4021135Listed by: CENTURY 21 MORRISON REALTY - New
 $270,000Active5 beds 5 baths2,571 sq. ft.
$270,000Active5 beds 5 baths2,571 sq. ft.2100 Rosser Avenue E, Bismarck, ND 58501
MLS# 4021131Listed by: CENTURY 21 MORRISON REALTY - New
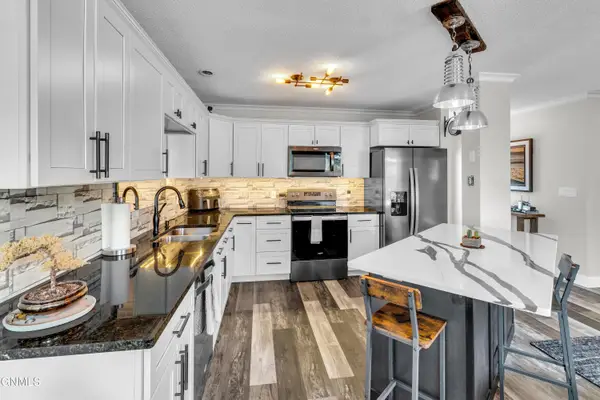 $235,900Active3 beds 2 baths1,728 sq. ft.
$235,900Active3 beds 2 baths1,728 sq. ft.2855 Warwick Loop #A, Bismarck, ND 58504
MLS# 4021129Listed by: BIANCO REALTY, INC.  $150,000Pending3 beds 2 baths1,430 sq. ft.
$150,000Pending3 beds 2 baths1,430 sq. ft.3703 Jericho Road, Bismarck, ND 58503
MLS# 4021116Listed by: GOLDSTONE REALTY- New
 $549,900Active5 beds 4 baths3,197 sq. ft.
$549,900Active5 beds 4 baths3,197 sq. ft.521 Munich Drive, Bismarck, ND 58504
MLS# 4021120Listed by: REALTY ONE GROUP - ENCORE

