2631 Yorktown Drive, Bismarck, ND 58503
Local realty services provided by:Better Homes and Gardens Real Estate Alliance Group
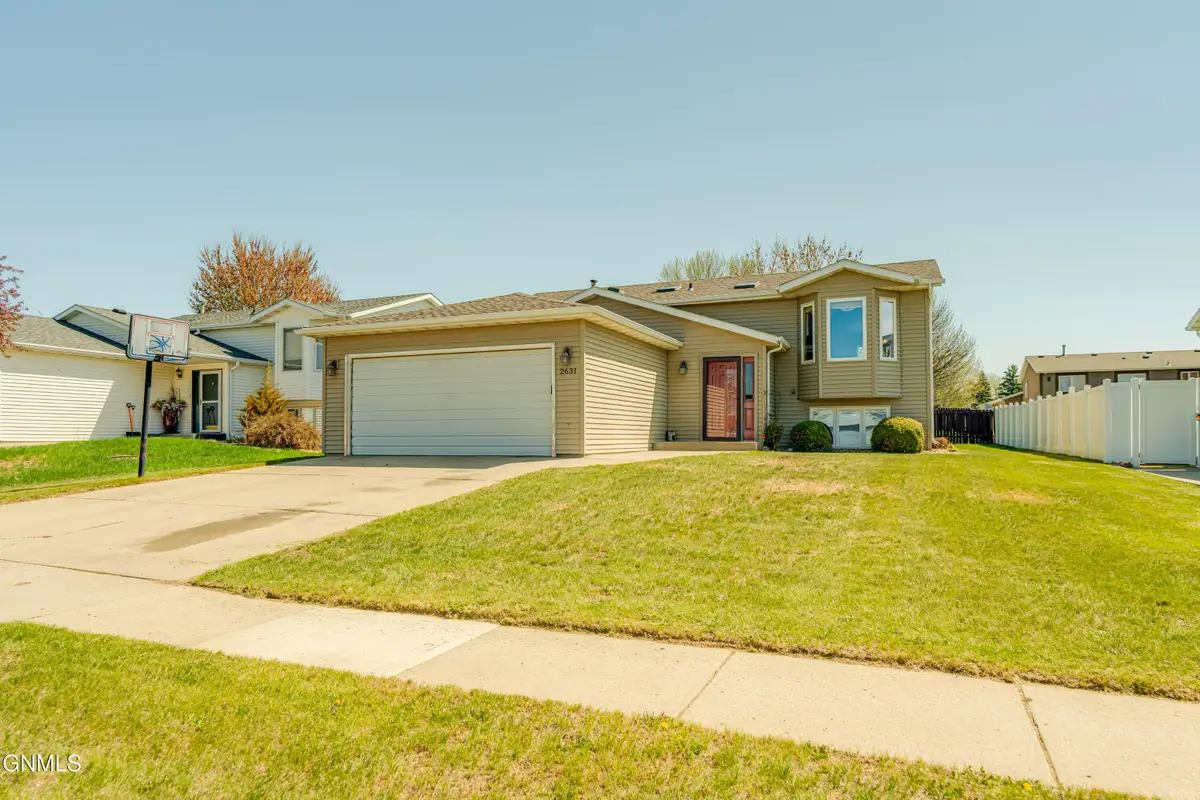
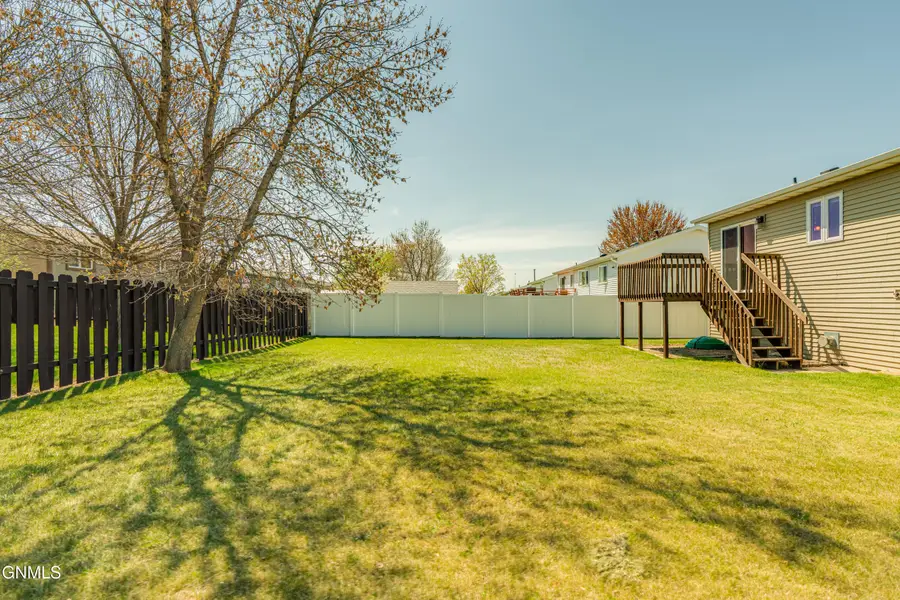

2631 Yorktown Drive,Bismarck, ND 58503
$350,000
- 4 Beds
- 2 Baths
- 2,092 sq. ft.
- Single family
- Active
Listed by:trisha l dietz
Office:realty one group - encore
MLS#:4019340
Source:ND_GNMLS
Price summary
- Price:$350,000
- Price per sq. ft.:$167.3
About this home
Welcome home to this well-maintained 4-bedroom, 2-bathroom split-level with a desirable floor plan and located in a quiet NE Bismarck neighborhood—just minutes from schools, shopping, dining, and easy interstate access.
Step inside to a welcoming foyer and warm, natural wood finishes throughout. The upper level offers an inviting open-concept kitchen and dining area with a breakfast bar, direct access to the backyard deck, and large windows that fill the space with natural light. Complete with 3 bedrooms! Your large primary has lots of closet space and its own access to your full bathroom, complete with a laundry chute!
The lower level features a spacious family room with a cozy gas fireplace, a fourth bedroom, and a versatile flex space perfect for a home office, gym, playroom, or extension of your family space. You'll also appreciate the generous storage in the large laundry and utility spaces.
Outside, enjoy a large, mostly fenced yard with mature trees and an underground sprinkler system—ideal for relaxing, entertaining, or letting pets roam. A 2-stall attached garage completes this move-in-ready package.
If you're looking for space, functionality, and location, this home is a must-see! Don't let the construction fool you, LOW SPECIALS!
Contact an agent
Home facts
- Year built:1994
- Listing Id #:4019340
- Added:96 day(s) ago
- Updated:July 27, 2025 at 03:05 PM
Rooms and interior
- Bedrooms:4
- Total bathrooms:2
- Full bathrooms:1
- Living area:2,092 sq. ft.
Heating and cooling
- Cooling:Central Air
- Heating:Fireplace(s), Forced Air
Structure and exterior
- Roof:Asphalt
- Year built:1994
- Building area:2,092 sq. ft.
- Lot area:0.17 Acres
Utilities
- Water:Water Connected
- Sewer:Sewer Connected
Finances and disclosures
- Price:$350,000
- Price per sq. ft.:$167.3
- Tax amount:$3,400 (2024)
New listings near 2631 Yorktown Drive
- New
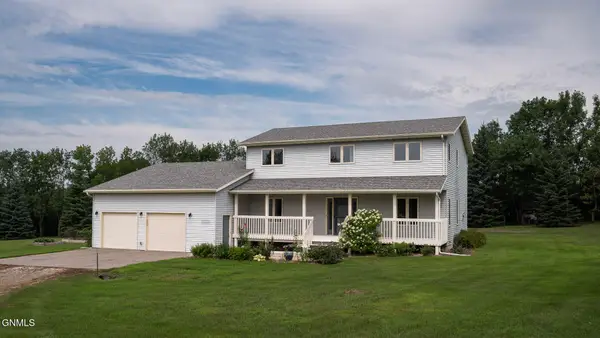 $574,900Active4 beds 3 baths2,482 sq. ft.
$574,900Active4 beds 3 baths2,482 sq. ft.6670 Sonora Way, Bismarck, ND 58503
MLS# 4021150Listed by: RAFTER REAL ESTATE - New
 $307,999Active3 beds 3 baths2,233 sq. ft.
$307,999Active3 beds 3 baths2,233 sq. ft.1058 Westwood Street, Bismarck, ND 58507
MLS# 4021140Listed by: NEXTHOME LEGENDARY PROPERTIES - New
 $284,900Active4 beds 2 baths2,338 sq. ft.
$284,900Active4 beds 2 baths2,338 sq. ft.331 & 333 Ingals Avenue W, Bismarck, ND 58504
MLS# 4021138Listed by: BETTER HOMES AND GARDENS REAL ESTATE ALLIANCE GROUP - New
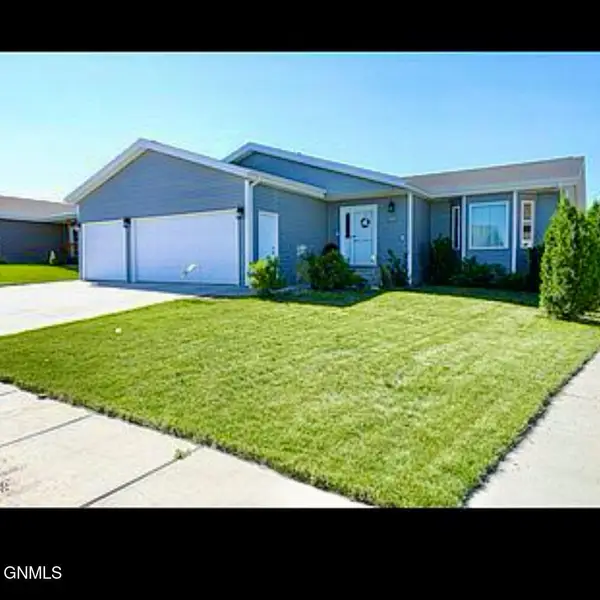 $449,900Active4 beds 3 baths2,636 sq. ft.
$449,900Active4 beds 3 baths2,636 sq. ft.5125 Hitchcock Drive, Bismarck, ND 58503
MLS# 4021136Listed by: ND LWF LLC - New
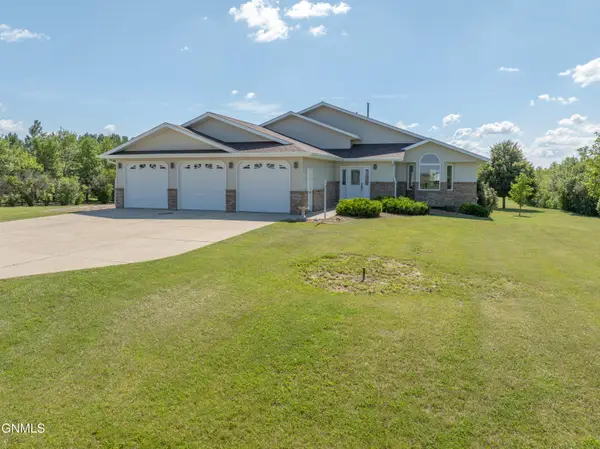 $597,000Active5 beds 4 baths2,982 sq. ft.
$597,000Active5 beds 4 baths2,982 sq. ft.10613 Rose Drive, Bismarck, ND 58503
MLS# 4021133Listed by: CENTURY 21 MORRISON REALTY - New
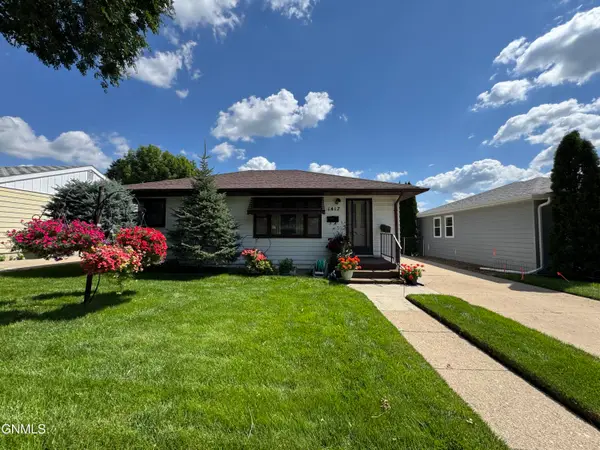 $235,000Active3 beds 1 baths1,326 sq. ft.
$235,000Active3 beds 1 baths1,326 sq. ft.1417 N 15th Street, Bismarck, ND 58501
MLS# 4021135Listed by: CENTURY 21 MORRISON REALTY - New
 $270,000Active5 beds 5 baths2,571 sq. ft.
$270,000Active5 beds 5 baths2,571 sq. ft.2100 Rosser Avenue E, Bismarck, ND 58501
MLS# 4021131Listed by: CENTURY 21 MORRISON REALTY - New
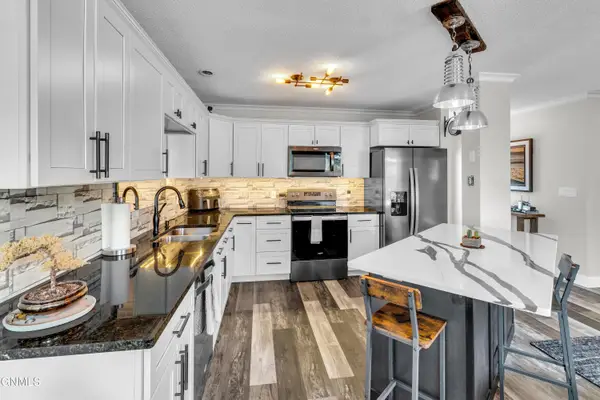 $235,900Active3 beds 2 baths1,728 sq. ft.
$235,900Active3 beds 2 baths1,728 sq. ft.2855 Warwick Loop #A, Bismarck, ND 58504
MLS# 4021129Listed by: BIANCO REALTY, INC.  $150,000Pending3 beds 2 baths1,430 sq. ft.
$150,000Pending3 beds 2 baths1,430 sq. ft.3703 Jericho Road, Bismarck, ND 58503
MLS# 4021116Listed by: GOLDSTONE REALTY- New
 $549,900Active5 beds 4 baths3,197 sq. ft.
$549,900Active5 beds 4 baths3,197 sq. ft.521 Munich Drive, Bismarck, ND 58504
MLS# 4021120Listed by: REALTY ONE GROUP - ENCORE

