2919 Peach Tree Drive, Bismarck, ND 58504
Local realty services provided by:Better Homes and Gardens Real Estate Alliance Group
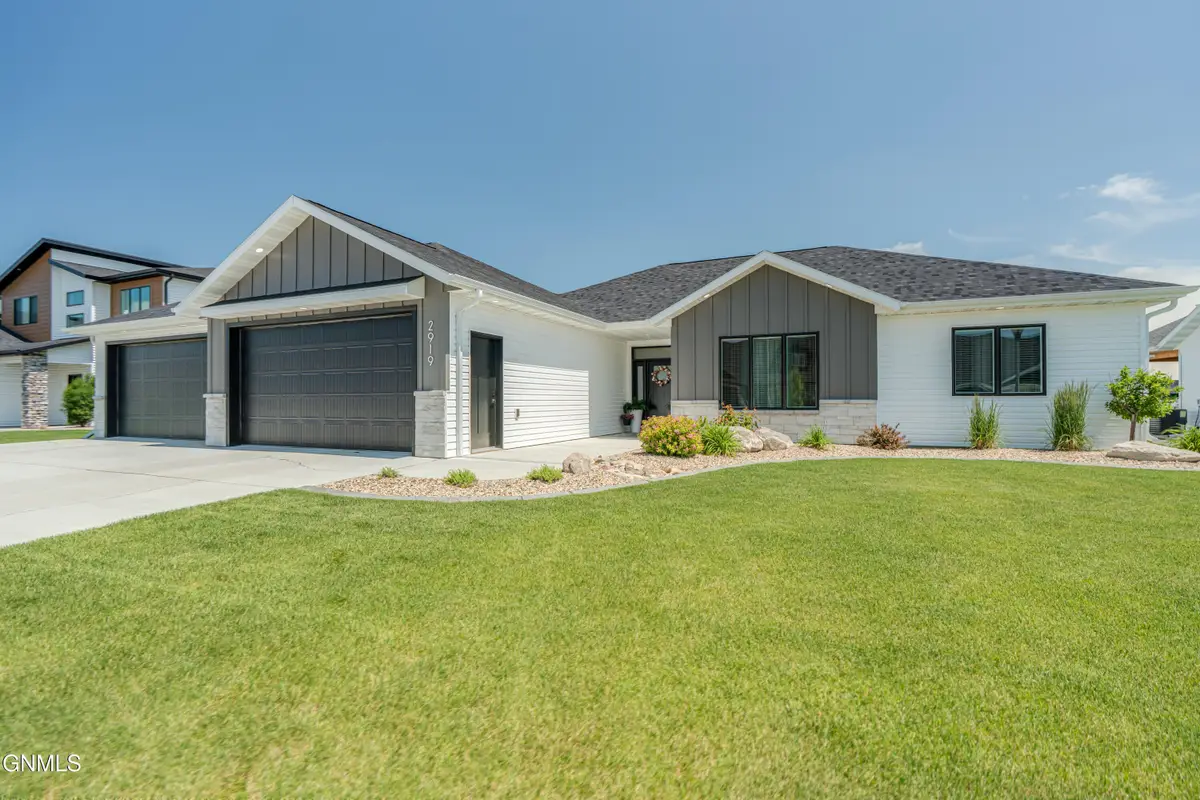
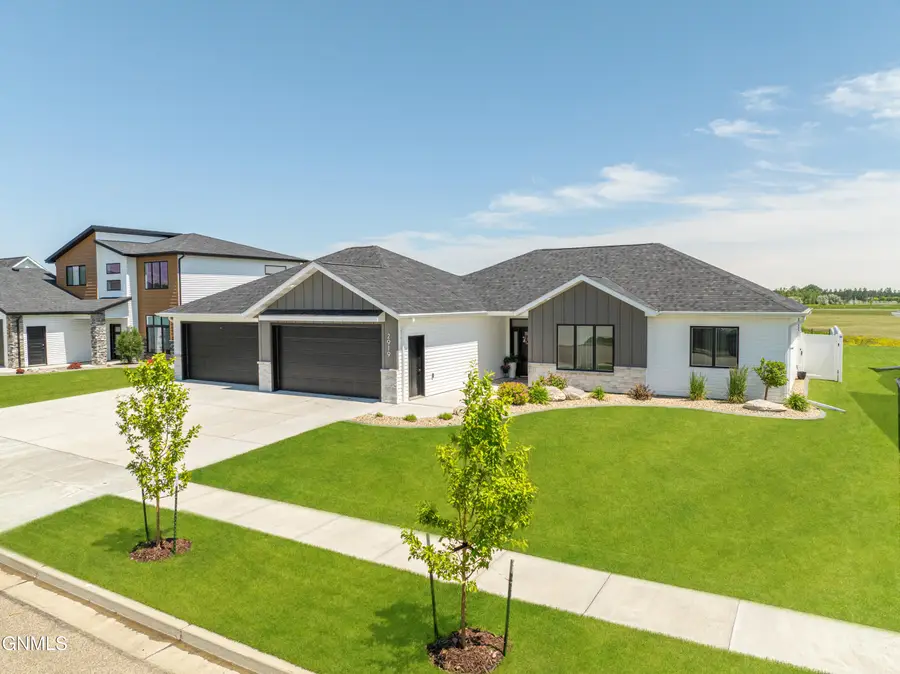
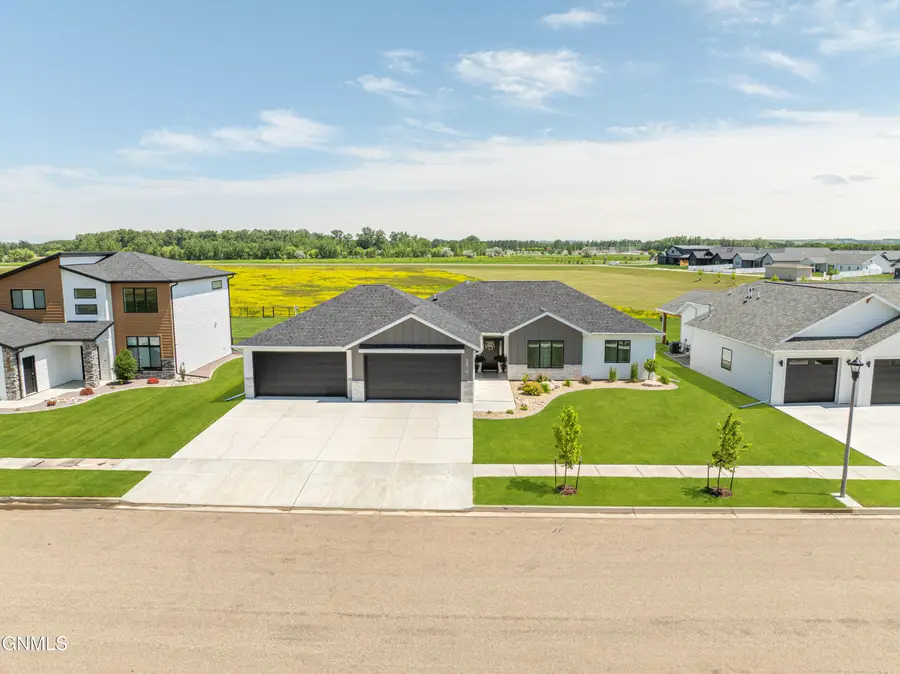
2919 Peach Tree Drive,Bismarck, ND 58504
$599,900
- 3 Beds
- 2 Baths
- 1,652 sq. ft.
- Single family
- Pending
Listed by:jamie d sorenson
Office:realty one group - encore
MLS#:4020415
Source:ND_GNMLS
Price summary
- Price:$599,900
- Price per sq. ft.:$363.14
About this home
Discover effortless living in this beautifully crafted 1,650 sq ft patio home, located on a premium lot with no backyard neighbors. Thoughtfully designed for comfort and functionality on a single level. Located in the sought-after Cottonwood community, this newer construction home showcases beautiful high-end finishes and designer touches throughout.
Step inside to an open-concept layout that seamlessly connects the kitchen, dining, and living areas, perfect for entertaining or quiet nights at home in front of the beautiful, electric fireplace. The kitchen features solid surface, quartz countertops, a custom range hood, and built-in cabinetry, all reflecting exceptional craftsmanship and quality.
The primary suite offers a peaceful retreat with a custom-tiled en-suite shower. Two additional bedrooms, a full bath, and main-floor laundry provide ample space for guests or a home office.
Step out onto the covered walk-out patio and enjoy breathtaking, unobstructed east-facing viewsâ€''ideal for morning coffee or evening gatherings in a serene, picture-perfect backyard setting.
Car enthusiasts and hobbyists will fall in love with the heated 4+stall garage, complete with epoxied floors, floor drains, a mounted TV, microwave, 2 pop-up tables, drink fridge, sink with hot/cold water, cabinetry/bar area, and plenty of shelving for storage.
This home is located near Cottonwood Park which has Pond Fishing Access, baseball diamonds, gas stations, BMX track, ice skating rink, shopping and so much more!
Don't miss your opportunity to make this beautifully designed home yours in the heart of Cottonwood. Turn your dreams into an address and call today!
Contact an agent
Home facts
- Year built:2023
- Listing Id #:4020415
- Added:45 day(s) ago
- Updated:July 27, 2025 at 07:16 AM
Rooms and interior
- Bedrooms:3
- Total bathrooms:2
- Full bathrooms:1
- Living area:1,652 sq. ft.
Heating and cooling
- Cooling:Central Air
- Heating:Forced Air, Natural Gas
Structure and exterior
- Roof:Shingle
- Year built:2023
- Building area:1,652 sq. ft.
- Lot area:0.32 Acres
Finances and disclosures
- Price:$599,900
- Price per sq. ft.:$363.14
- Tax amount:$4,837 (2024)
New listings near 2919 Peach Tree Drive
- New
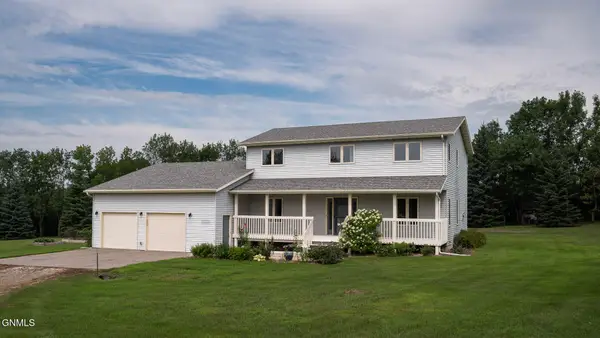 $574,900Active4 beds 3 baths2,482 sq. ft.
$574,900Active4 beds 3 baths2,482 sq. ft.6670 Sonora Way, Bismarck, ND 58503
MLS# 4021150Listed by: RAFTER REAL ESTATE - New
 $307,999Active3 beds 3 baths2,233 sq. ft.
$307,999Active3 beds 3 baths2,233 sq. ft.1058 Westwood Street, Bismarck, ND 58507
MLS# 4021140Listed by: NEXTHOME LEGENDARY PROPERTIES - New
 $284,900Active4 beds 2 baths2,338 sq. ft.
$284,900Active4 beds 2 baths2,338 sq. ft.331 & 333 Ingals Avenue W, Bismarck, ND 58504
MLS# 4021138Listed by: BETTER HOMES AND GARDENS REAL ESTATE ALLIANCE GROUP - New
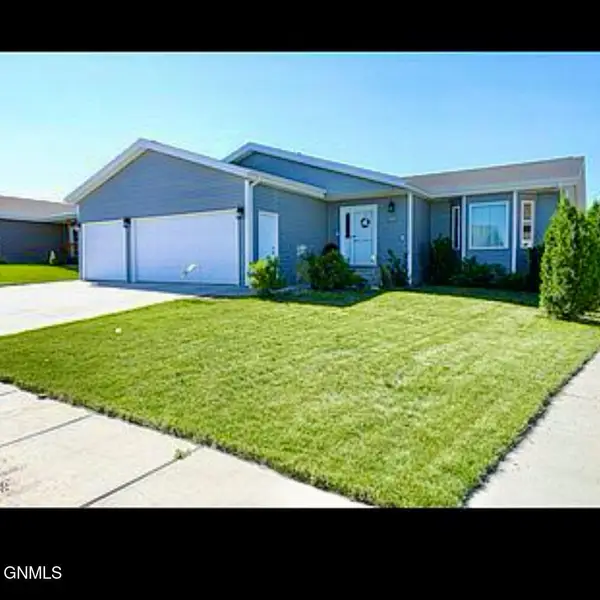 $449,900Active4 beds 3 baths2,636 sq. ft.
$449,900Active4 beds 3 baths2,636 sq. ft.5125 Hitchcock Drive, Bismarck, ND 58503
MLS# 4021136Listed by: ND LWF LLC - New
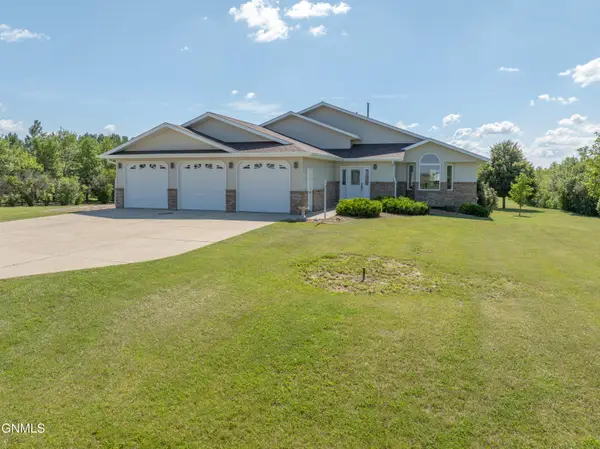 $597,000Active5 beds 4 baths2,982 sq. ft.
$597,000Active5 beds 4 baths2,982 sq. ft.10613 Rose Drive, Bismarck, ND 58503
MLS# 4021133Listed by: CENTURY 21 MORRISON REALTY - New
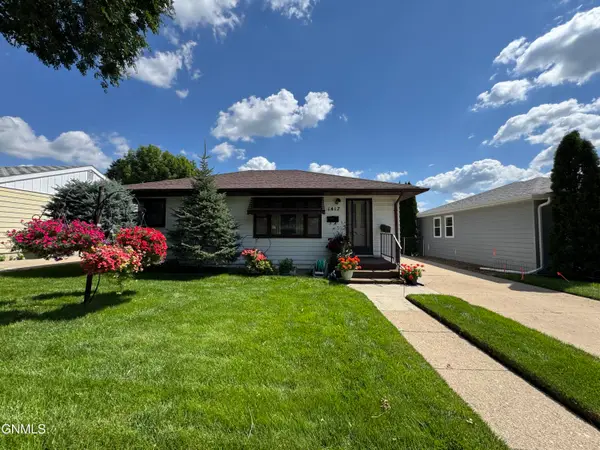 $235,000Active3 beds 1 baths1,326 sq. ft.
$235,000Active3 beds 1 baths1,326 sq. ft.1417 N 15th Street, Bismarck, ND 58501
MLS# 4021135Listed by: CENTURY 21 MORRISON REALTY - New
 $270,000Active5 beds 5 baths2,571 sq. ft.
$270,000Active5 beds 5 baths2,571 sq. ft.2100 Rosser Avenue E, Bismarck, ND 58501
MLS# 4021131Listed by: CENTURY 21 MORRISON REALTY - New
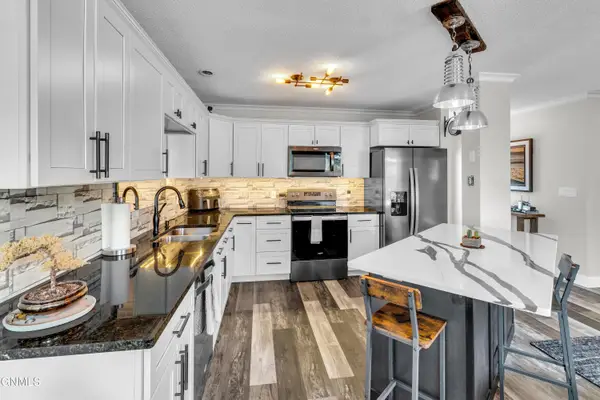 $235,900Active3 beds 2 baths1,728 sq. ft.
$235,900Active3 beds 2 baths1,728 sq. ft.2855 Warwick Loop #A, Bismarck, ND 58504
MLS# 4021129Listed by: BIANCO REALTY, INC.  $150,000Pending3 beds 2 baths1,430 sq. ft.
$150,000Pending3 beds 2 baths1,430 sq. ft.3703 Jericho Road, Bismarck, ND 58503
MLS# 4021116Listed by: GOLDSTONE REALTY- New
 $549,900Active5 beds 4 baths3,197 sq. ft.
$549,900Active5 beds 4 baths3,197 sq. ft.521 Munich Drive, Bismarck, ND 58504
MLS# 4021120Listed by: REALTY ONE GROUP - ENCORE

