3009 Colorado Drive E, Bismarck, ND 58503
Local realty services provided by:Better Homes and Gardens Real Estate Alliance Group
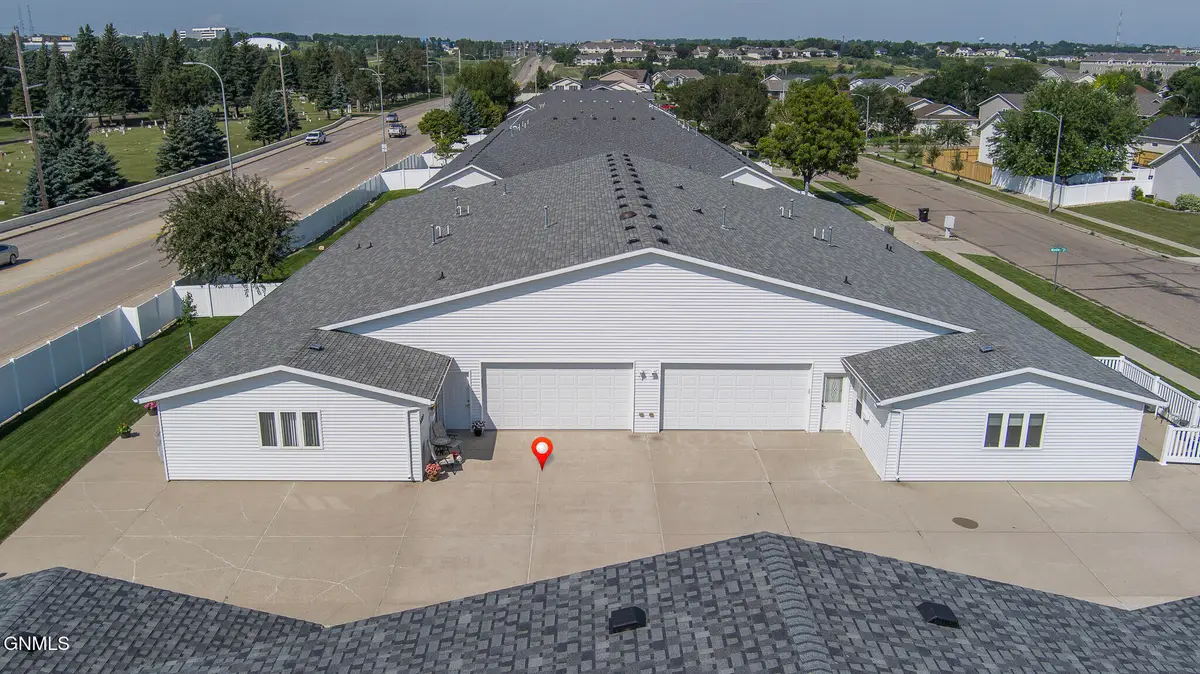
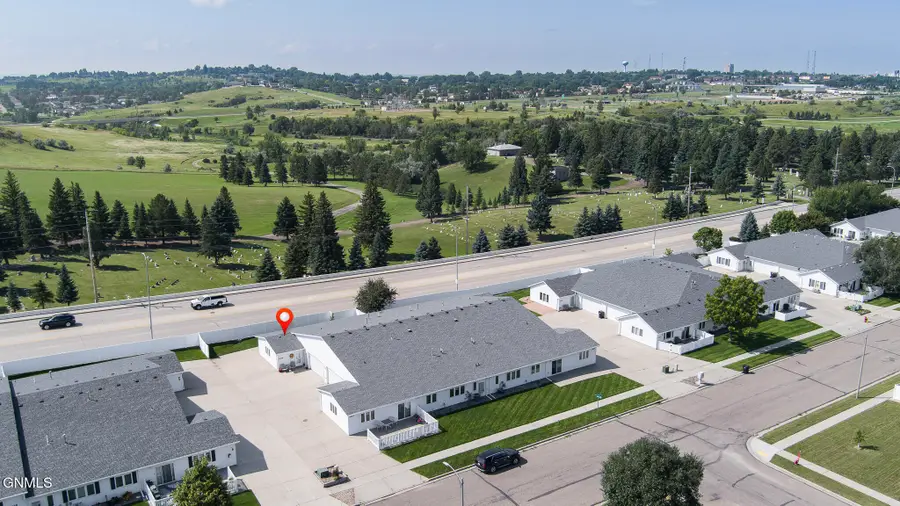

3009 Colorado Drive E,Bismarck, ND 58503
$399,900
- 2 Beds
- 2 Baths
- 1,924 sq. ft.
- Condominium
- Active
Listed by:kathy j feist
Office:bianco realty, inc.
MLS#:4021085
Source:ND_GNMLS
Price summary
- Price:$399,900
- Price per sq. ft.:$207.85
About this home
Here it is.... check out this SPACIOUS patio home style condo with NO STEPS and 1,924 sq ft on one level with 3' wide solid wood 6 panel doors. This property offers it all and shows awesome with a wonderful floor plan and big functional rooms. The living room has large windows and can hold lots of furniture. The dining area has hard surface flooring that was added in 2014 plus a sliding door with access to the private fenced yard and concrete patio. The kitchen area has a large island and numerous cabinets. The primary bedroom is very spacious with a primary bath, laundry area (washer and dryer included) and huge walk in closet. The second bedroom is also good sized. Plus there is a Den/office/craft room with another huge walk in closet with new carpet in 2020. Central Air was new in 2017. The Water Heater was new in 2022. The garage workbench and heater are included. There is also a sink with hot and cold water, floor drain and attic fan along with garage door opener and remote. If you need storage you will love the bonus of a crawl space with a concrete floor for all your extra items. This HOA is a 55 plus condo. HOA fee is $125 per month and covers snow removal, lawn care and exterior insurance.
Contact an agent
Home facts
- Year built:2004
- Listing Id #:4021085
- Added:3 day(s) ago
- Updated:August 10, 2025 at 10:46 PM
Rooms and interior
- Bedrooms:2
- Total bathrooms:2
- Full bathrooms:1
- Living area:1,924 sq. ft.
Heating and cooling
- Cooling:Central Air
- Heating:Forced Air, Natural Gas
Structure and exterior
- Roof:Asphalt
- Year built:2004
- Building area:1,924 sq. ft.
Finances and disclosures
- Price:$399,900
- Price per sq. ft.:$207.85
- Tax amount:$1,890 (2024)
New listings near 3009 Colorado Drive E
- New
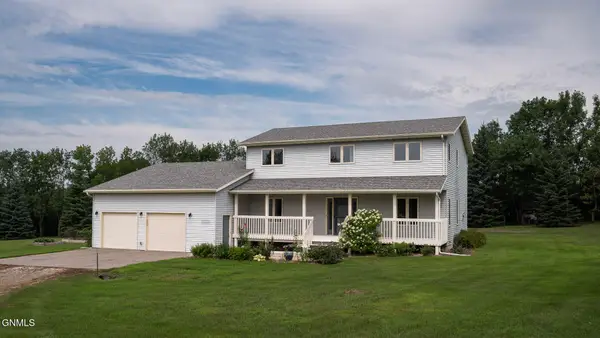 $574,900Active4 beds 3 baths2,482 sq. ft.
$574,900Active4 beds 3 baths2,482 sq. ft.6670 Sonora Way, Bismarck, ND 58503
MLS# 4021150Listed by: RAFTER REAL ESTATE - New
 $307,999Active3 beds 3 baths2,233 sq. ft.
$307,999Active3 beds 3 baths2,233 sq. ft.1058 Westwood Street, Bismarck, ND 58507
MLS# 4021140Listed by: NEXTHOME LEGENDARY PROPERTIES - New
 $284,900Active4 beds 2 baths2,338 sq. ft.
$284,900Active4 beds 2 baths2,338 sq. ft.331 & 333 Ingals Avenue W, Bismarck, ND 58504
MLS# 4021138Listed by: BETTER HOMES AND GARDENS REAL ESTATE ALLIANCE GROUP - New
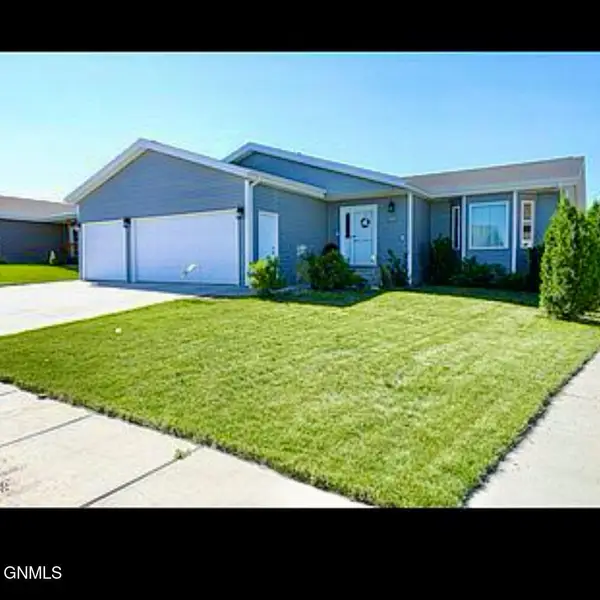 $449,900Active4 beds 3 baths2,636 sq. ft.
$449,900Active4 beds 3 baths2,636 sq. ft.5125 Hitchcock Drive, Bismarck, ND 58503
MLS# 4021136Listed by: ND LWF LLC - New
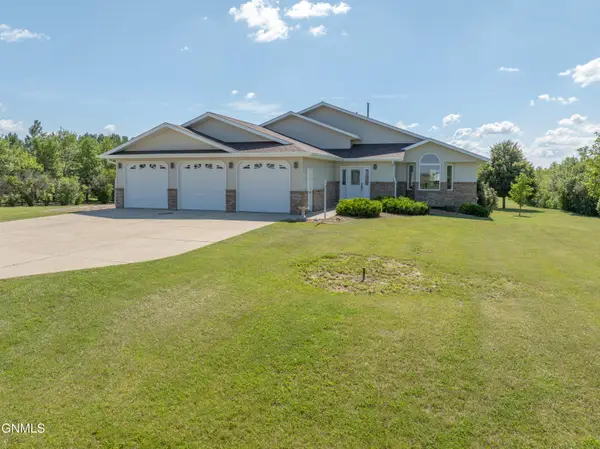 $597,000Active5 beds 4 baths2,982 sq. ft.
$597,000Active5 beds 4 baths2,982 sq. ft.10613 Rose Drive, Bismarck, ND 58503
MLS# 4021133Listed by: CENTURY 21 MORRISON REALTY - New
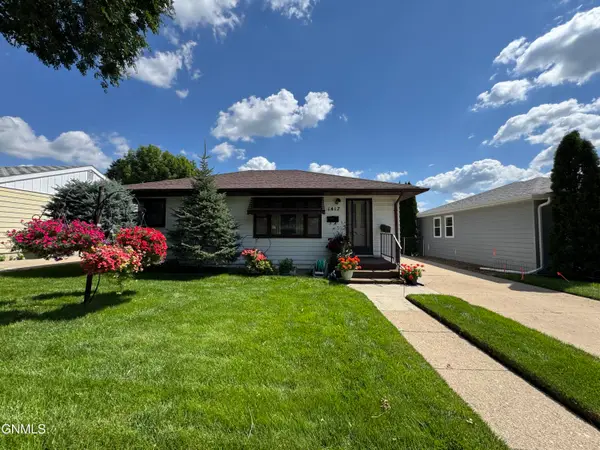 $235,000Active3 beds 1 baths1,326 sq. ft.
$235,000Active3 beds 1 baths1,326 sq. ft.1417 N 15th Street, Bismarck, ND 58501
MLS# 4021135Listed by: CENTURY 21 MORRISON REALTY - New
 $270,000Active5 beds 5 baths2,571 sq. ft.
$270,000Active5 beds 5 baths2,571 sq. ft.2100 Rosser Avenue E, Bismarck, ND 58501
MLS# 4021131Listed by: CENTURY 21 MORRISON REALTY - New
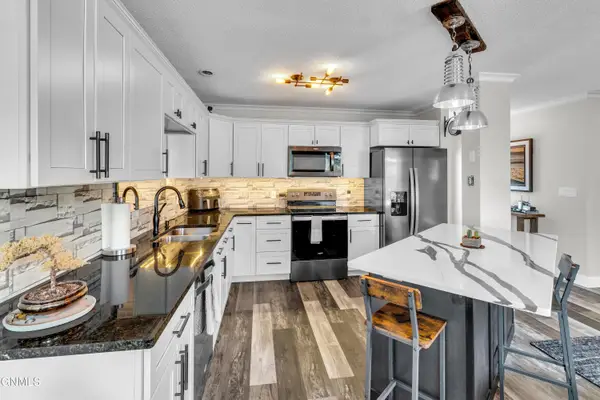 $235,900Active3 beds 2 baths1,728 sq. ft.
$235,900Active3 beds 2 baths1,728 sq. ft.2855 Warwick Loop #A, Bismarck, ND 58504
MLS# 4021129Listed by: BIANCO REALTY, INC.  $150,000Pending3 beds 2 baths1,430 sq. ft.
$150,000Pending3 beds 2 baths1,430 sq. ft.3703 Jericho Road, Bismarck, ND 58503
MLS# 4021116Listed by: GOLDSTONE REALTY- New
 $549,900Active5 beds 4 baths3,197 sq. ft.
$549,900Active5 beds 4 baths3,197 sq. ft.521 Munich Drive, Bismarck, ND 58504
MLS# 4021120Listed by: REALTY ONE GROUP - ENCORE

