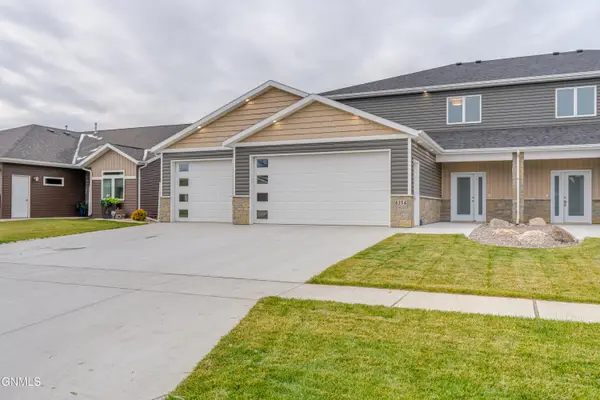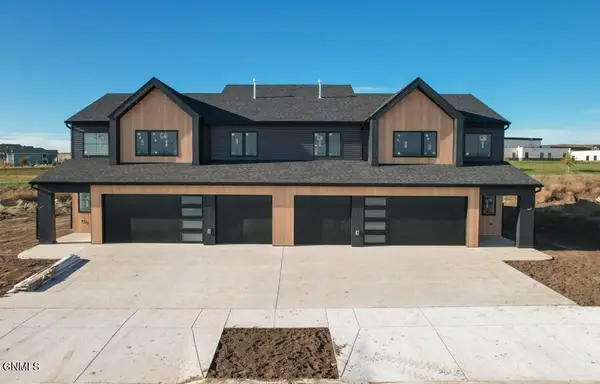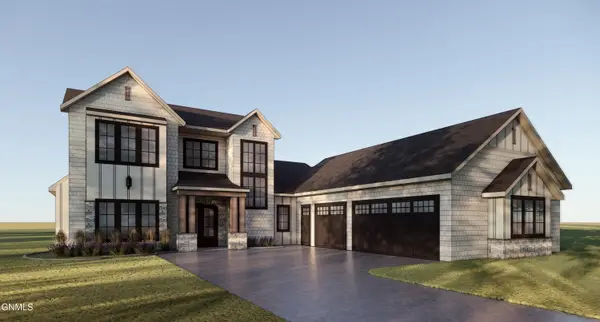3027 E Colorado Drive #B, Bismarck, ND 58503
Local realty services provided by:Better Homes and Gardens Real Estate Alliance Group
3027 E Colorado Drive #B,Bismarck, ND 58503
$385,000
- 2 Beds
- 3 Baths
- 1,862 sq. ft.
- Condominium
- Active
Listed by: nicole dekrey
Office: venture real estate
MLS#:4021388
Source:ND_GNMLS
Price summary
- Price:$385,000
- Price per sq. ft.:$206.77
About this home
Welcome to easy living in this well-designed two-bedroom, three-bath patio home located in a convenient and desirable NE Bismarck neighborhood. Inside, you'll find a spacious kitchen with abundant storage, stainless steel appliances, oversized island, and a HUGE walk-in pantry. You will love the open concept between kitchen, dining room and living room. The living room features a beautiful gas fireplace. Past the French doors, leads to another bonus room which offers versatility; whether you need a second living area, home office, or space for your latest hobby obsession, the choice is yours. The primary bedroom includes backyard patio access, a generous walk-in closet, and an en-suite bathroom for added privacy and comfort. The is another full bathroom and second bedroom.
Step outside to enjoy a maintenance-free fenced backyard with a sprinkler system already in place—and yes, that rhubarb plant is included.
Just off the garage, there's a practical half-bath and laundry combo. The washer, dryer and freezer are included. The two-stall garage is heated and includes a floor drain plus hot and cold water.
The home also includes features designed with accessibility in mind, offering thoughtful touches for smoother daily living. Exterior care is handled for you, thanks to a low monthly association fee ($140/month) that covers snow removal, lawn care, and building insurance. Plus, no specials!
Located near walking trails, shopping, and golf course, this property delivers convenience and comfort without compromise. Call today to schedule a showing!
Contact an agent
Home facts
- Year built:2006
- Listing ID #:4021388
- Added:80 day(s) ago
- Updated:November 13, 2025 at 04:30 PM
Rooms and interior
- Bedrooms:2
- Total bathrooms:3
- Full bathrooms:1
- Half bathrooms:1
- Living area:1,862 sq. ft.
Heating and cooling
- Cooling:Ceiling Fan(s), Central Air
- Heating:Fireplace(s), Forced Air
Structure and exterior
- Roof:Shingle
- Year built:2006
- Building area:1,862 sq. ft.
- Lot area:0.06 Acres
Utilities
- Water:Water Connected
- Sewer:Sewer Connected
Finances and disclosures
- Price:$385,000
- Price per sq. ft.:$206.77
- Tax amount:$2,123 (2024)
New listings near 3027 E Colorado Drive #B
- New
 $84,900Active3 beds 2 baths1,232 sq. ft.
$84,900Active3 beds 2 baths1,232 sq. ft.1718 Chandler Lane, Bismarck, ND 58503
MLS# 4022706Listed by: NEW NEST REALTY, LLC  Listed by BHGRE$345,000Pending3 beds 4 baths1,906 sq. ft.
Listed by BHGRE$345,000Pending3 beds 4 baths1,906 sq. ft.4115 Normandy Street, Bismarck, ND 58503
MLS# 4022698Listed by: BETTER HOMES AND GARDENS REAL ESTATE ALLIANCE GROUP- New
 $619,900Active3 beds 3 baths2,764 sq. ft.
$619,900Active3 beds 3 baths2,764 sq. ft.4314 Downing Street, Bismarck, ND 58504
MLS# 4022696Listed by: CENTURY 21 MORRISON REALTY - New
 $360,000Active5 beds 2 baths2,375 sq. ft.
$360,000Active5 beds 2 baths2,375 sq. ft.4907 Hitchcock Drive, Bismarck, ND 58503
MLS# 4022695Listed by: CENTURY 21 MORRISON REALTY - New
 $499,900Active3 beds 2 baths1,600 sq. ft.
$499,900Active3 beds 2 baths1,600 sq. ft.6504 Tj Lane, Bismarck, ND 58503
MLS# 4022694Listed by: PARAMOUNT REAL ESTATE - New
 $20,000Active3 beds 1 baths924 sq. ft.
$20,000Active3 beds 1 baths924 sq. ft.145 Georgia Street, Bismarck, ND 58504
MLS# 4022691Listed by: CAPITAL REAL ESTATE PARTNERS - New
 $619,900Active4 beds 3 baths2,724 sq. ft.
$619,900Active4 beds 3 baths2,724 sq. ft.4218 Kites Lane, Bismarck, ND 58503
MLS# 4022683Listed by: TRADEMARK REALTY - New
 $309,900Active3 beds 3 baths1,248 sq. ft.
$309,900Active3 beds 3 baths1,248 sq. ft.1130 Madison Lane, Bismarck, ND 58503
MLS# 4022672Listed by: CENTURY 21 MORRISON REALTY - New
 $377,900Active4 beds 2 baths2,036 sq. ft.
$377,900Active4 beds 2 baths2,036 sq. ft.2707 Essex Loop, Bismarck, ND 58504
MLS# 4022668Listed by: CENTURY 21 MORRISON REALTY - New
 $1,250,000Active4 beds 4 baths3,243 sq. ft.
$1,250,000Active4 beds 4 baths3,243 sq. ft.2626 Frisco Way, Bismarck, ND 58503
MLS# 4022663Listed by: REALTY ONE GROUP - ENCORE
