314 Aspen Avenue, Bismarck, ND 58503
Local realty services provided by:Better Homes and Gardens Real Estate Alliance Group
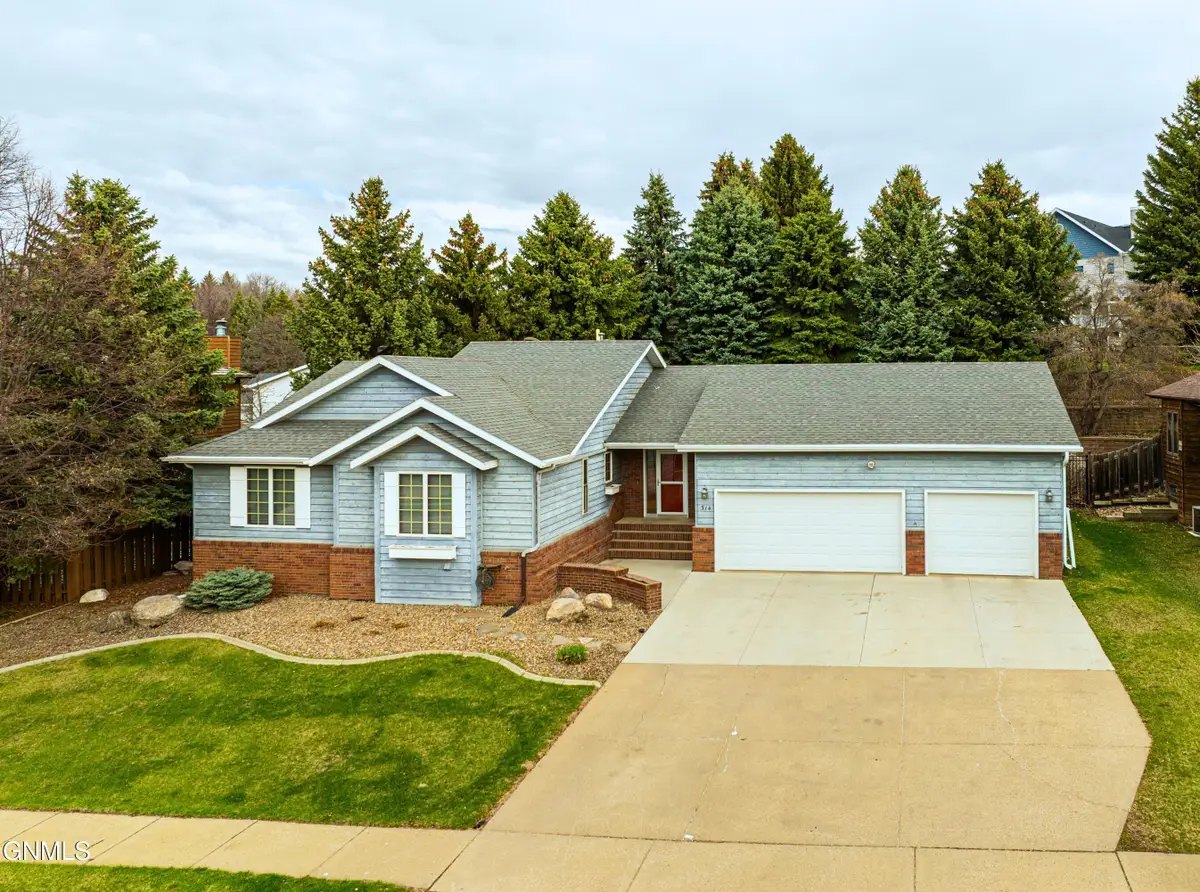
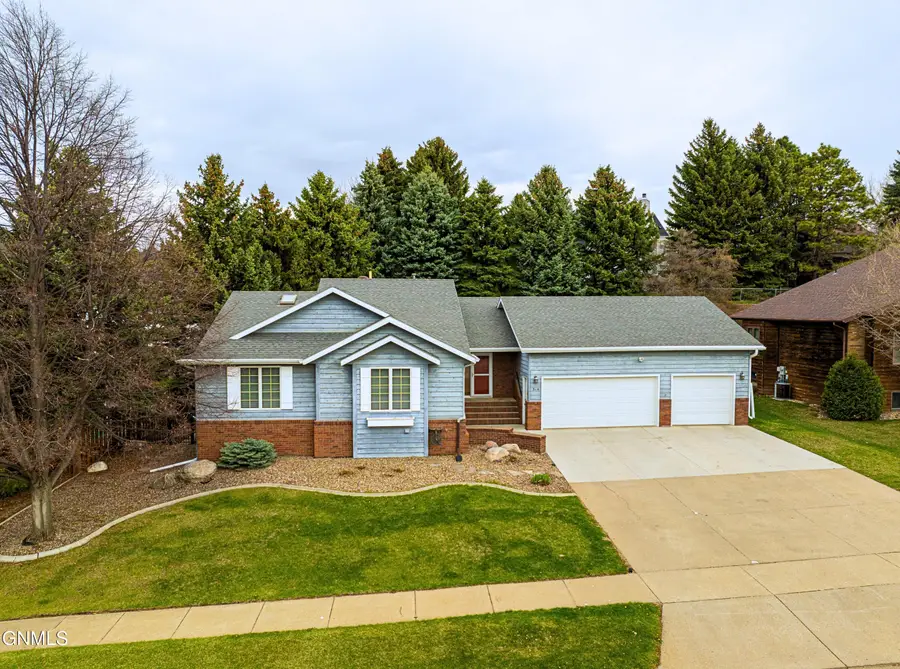
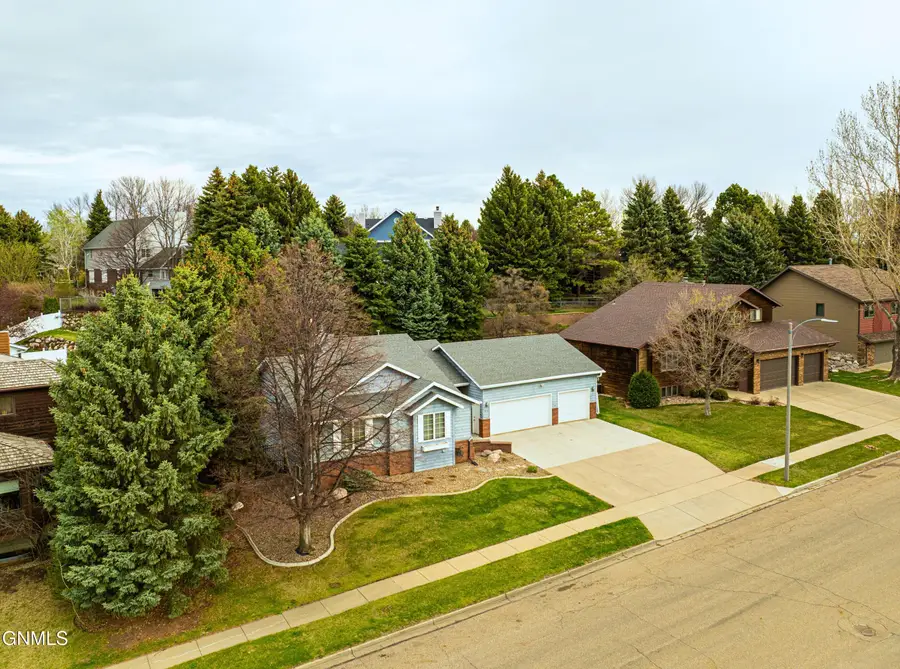
314 Aspen Avenue,Bismarck, ND 58503
$530,000
- 3 Beds
- 4 Baths
- 3,600 sq. ft.
- Single family
- Active
Listed by:ryan wolf
Office:century 21 morrison realty
MLS#:4019244
Source:ND_GNMLS
Price summary
- Price:$530,000
- Price per sq. ft.:$147.22
About this home
Ranch-style home located in NW Bismarck in one of the area's most sought-after & well-established neighborhoods. The main level has a custom designed floor plan featuring a large kitchen with a 2-tiered granite counter with seating, durable oak cabinets with ample cabinet storage space, tile backsplash, stainless steel appliances, & laminate wood floors extending into the dining room. The 3-panel glass patio doors provide great natural light for the dining room which can accommodate a large table. Adjacent to the dining room is a den with a gas fireplace which is surrounded with white brick including a brick mantel. French-doors open into the spacious living room. The primary bedroom has a 3/4 bathroom, makeup counter, & a walk-in closet. Completing the main level is the 2nd bedroom with a walk-in closet, full bathroom room with granite countertop & sky light, & a half bath/mudroom area located off the garage entrance. The lower level has a big family room, storage room, bedroom with large closet, full bathroom, & a utility room with great storage space. The 3-stall garage is heated & has a floor drain. The yard is fully fenced with an underground sprinkler system, rock landscaping, concrete edging, maintenance free deck, tiered rock wall, & established trees offering privacy. Great opportunity to own this south facing ranch style home with $0 in special assessments.
Contact an agent
Home facts
- Year built:1989
- Listing Id #:4019244
- Added:100 day(s) ago
- Updated:August 01, 2025 at 09:48 PM
Rooms and interior
- Bedrooms:3
- Total bathrooms:4
- Full bathrooms:2
- Half bathrooms:1
- Living area:3,600 sq. ft.
Heating and cooling
- Cooling:Central Air
- Heating:Forced Air
Structure and exterior
- Roof:Asphalt
- Year built:1989
- Building area:3,600 sq. ft.
- Lot area:0.24 Acres
Finances and disclosures
- Price:$530,000
- Price per sq. ft.:$147.22
- Tax amount:$4,695 (2024)
New listings near 314 Aspen Avenue
- New
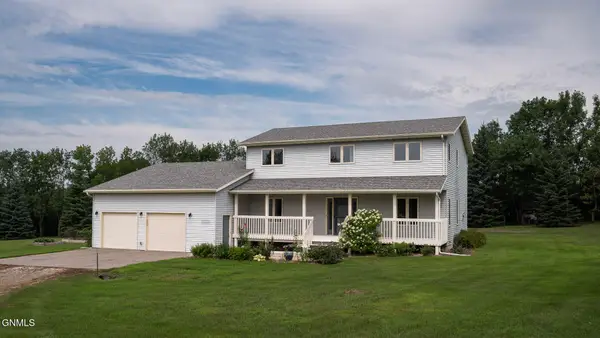 $574,900Active4 beds 3 baths2,482 sq. ft.
$574,900Active4 beds 3 baths2,482 sq. ft.6670 Sonora Way, Bismarck, ND 58503
MLS# 4021150Listed by: RAFTER REAL ESTATE - New
 $307,999Active3 beds 3 baths2,233 sq. ft.
$307,999Active3 beds 3 baths2,233 sq. ft.1058 Westwood Street, Bismarck, ND 58507
MLS# 4021140Listed by: NEXTHOME LEGENDARY PROPERTIES - New
 $284,900Active4 beds 2 baths2,338 sq. ft.
$284,900Active4 beds 2 baths2,338 sq. ft.331 & 333 Ingals Avenue W, Bismarck, ND 58504
MLS# 4021138Listed by: BETTER HOMES AND GARDENS REAL ESTATE ALLIANCE GROUP - New
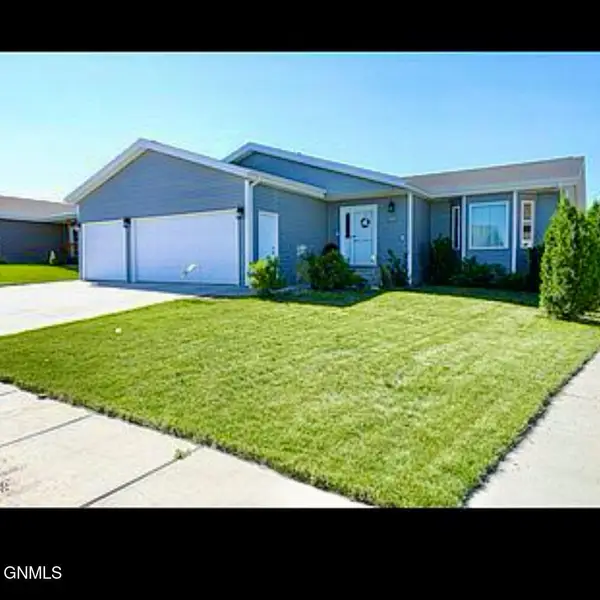 $449,900Active4 beds 3 baths2,636 sq. ft.
$449,900Active4 beds 3 baths2,636 sq. ft.5125 Hitchcock Drive, Bismarck, ND 58503
MLS# 4021136Listed by: ND LWF LLC - New
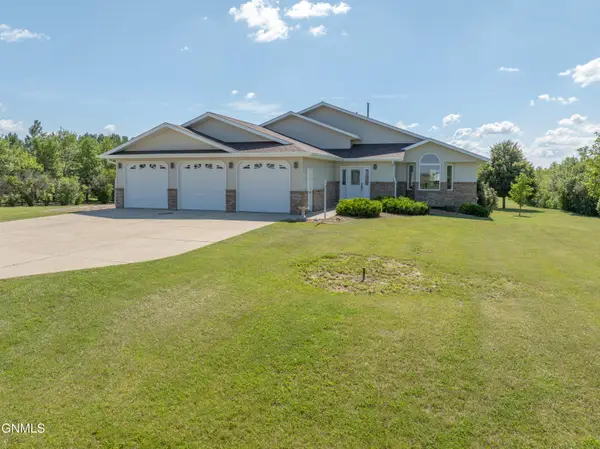 $597,000Active5 beds 4 baths2,982 sq. ft.
$597,000Active5 beds 4 baths2,982 sq. ft.10613 Rose Drive, Bismarck, ND 58503
MLS# 4021133Listed by: CENTURY 21 MORRISON REALTY - New
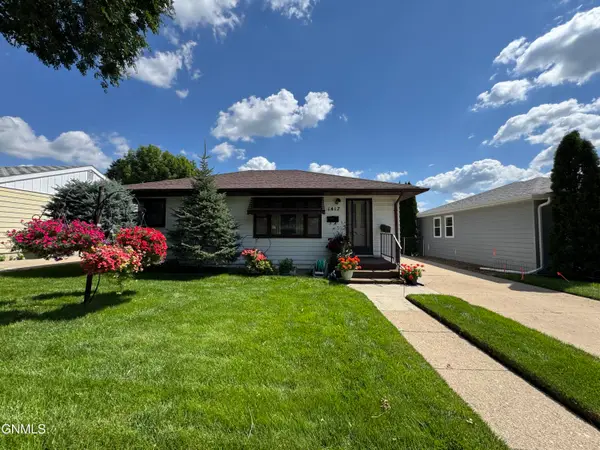 $235,000Active3 beds 1 baths1,326 sq. ft.
$235,000Active3 beds 1 baths1,326 sq. ft.1417 N 15th Street, Bismarck, ND 58501
MLS# 4021135Listed by: CENTURY 21 MORRISON REALTY - New
 $270,000Active5 beds 5 baths2,571 sq. ft.
$270,000Active5 beds 5 baths2,571 sq. ft.2100 Rosser Avenue E, Bismarck, ND 58501
MLS# 4021131Listed by: CENTURY 21 MORRISON REALTY - New
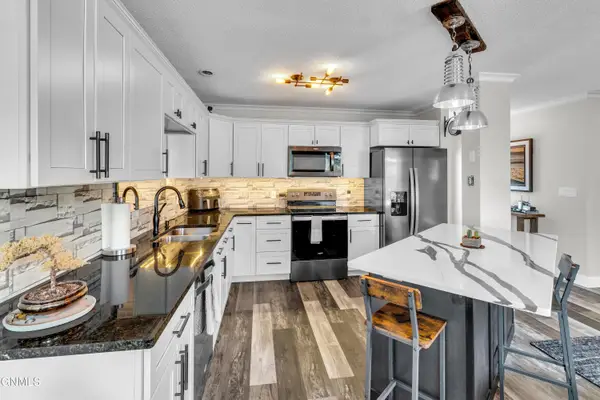 $235,900Active3 beds 2 baths1,728 sq. ft.
$235,900Active3 beds 2 baths1,728 sq. ft.2855 Warwick Loop #A, Bismarck, ND 58504
MLS# 4021129Listed by: BIANCO REALTY, INC.  $150,000Pending3 beds 2 baths1,430 sq. ft.
$150,000Pending3 beds 2 baths1,430 sq. ft.3703 Jericho Road, Bismarck, ND 58503
MLS# 4021116Listed by: GOLDSTONE REALTY- New
 $549,900Active5 beds 4 baths3,197 sq. ft.
$549,900Active5 beds 4 baths3,197 sq. ft.521 Munich Drive, Bismarck, ND 58504
MLS# 4021120Listed by: REALTY ONE GROUP - ENCORE

