400 Lennox Drive, Bismarck, ND 58504
Local realty services provided by:Better Homes and Gardens Real Estate Alliance Group
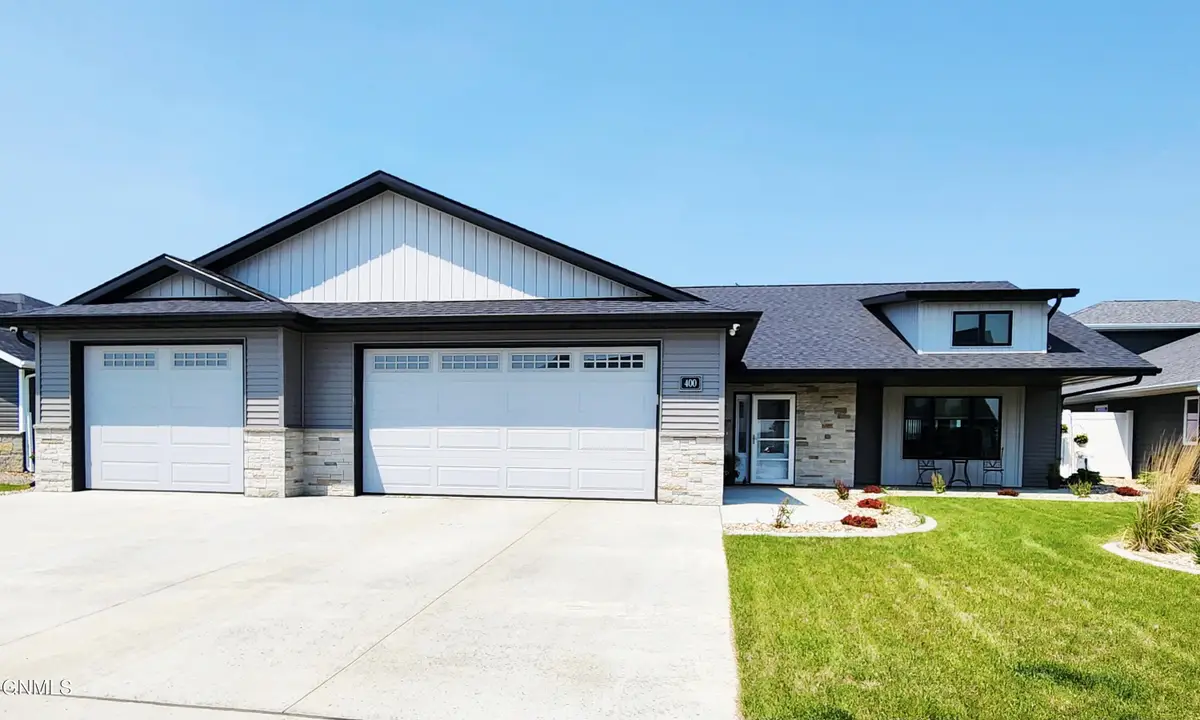

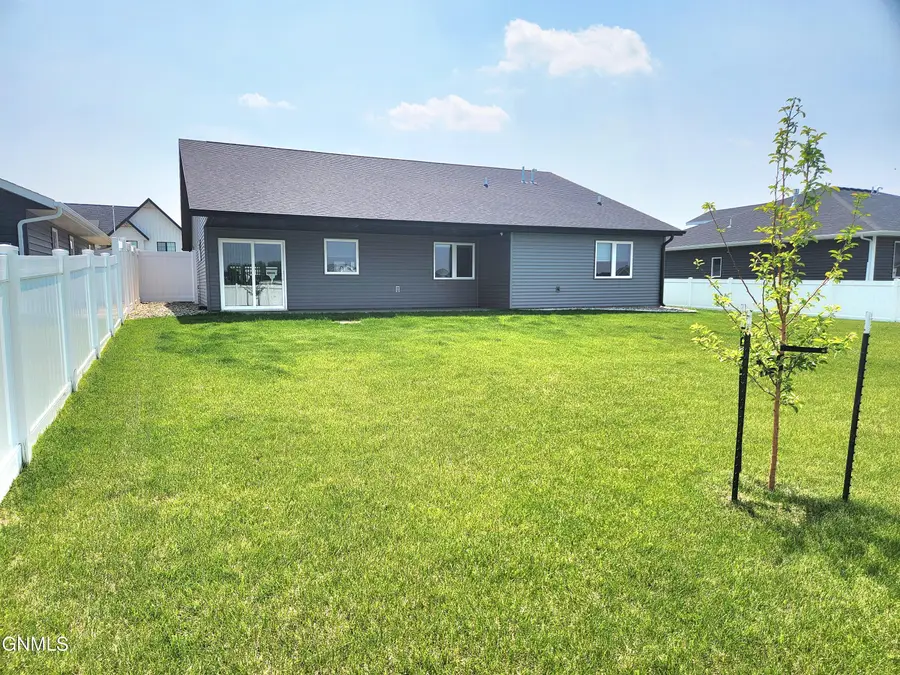
400 Lennox Drive,Bismarck, ND 58504
$560,000
- 3 Beds
- 3 Baths
- 1,765 sq. ft.
- Single family
- Active
Listed by:margaret rennecke
Office:paramount real estate
MLS#:4020020
Source:ND_GNMLS
Price summary
- Price:$560,000
- Price per sq. ft.:$317.28
About this home
Seller wants it SOLD!! Please bring all reasonable offers!! Newer (2021) Beautifully Maintained- No Steps Patio Home with 3 Bedrooms & 3 Bathrooms & an Oversized Triple Attached Garage-PLUS ALL of the Extras! No one can Build Behind this Property-So No Backyard Neighbors-Just Privacy with a Beautiful View! This home has Plenty of closets & Extra Storage Space Throughout! There is a South Facing Covered Front Patio that Greets you at the front of this home to enjoy! As You Walk in the Welcoming Foyer Entrance has a Coat Closet, a Built in Bench Seat with Hooks & Storage! This is What Starts this Beautiful Home with a Wide Open Floor Plan & Vaulted Ceilings in the Primary Living Area! The Living Room has Plenty of Sunlight through the Large Front Window, Beautiful Laminated Flooring Throughout the Main Living Area PLUS the Floor to Ceiling Electric Fireplace! The Marvelous Well Planned Out Kitchen Layout has Custom White Cabinetry, Under the Cabinet Illuminating Lighting, Huge Island, Stylish Tiled Backsplash,& Large Walk-in Pantry! The Dining Room just seems to flow Right Out the Patio Doors to the Sprinkler-ed GREEN Grass & Fully Fenced Backyard with a Second Covered Patio that Faces North! The Master Bedroom has a Custom Stylish Ceiling & a Custom Walk-in Closet, a Barn Door for the Master 3/4 Bathroom With a Large Double Sink Vanity & Seated Shower! The Second Bedroom is Nice Sized & has a Double Closet as Well! The 3rd Bedroom can be Used for Guests or an Office or Both! The Second Bathroom is a Full Bath with a $25,000 walk-in Jetted Tub for Easing those Long Hard working Days, to Ease Body Aches & Pains or Just to RELAX the Day Away!! There is a Nice Sized Laundry Room with it's own Cabinets, Sink & Closet! The Impressive Heated Attached Triple Garage has 1098 Sq-Ft finished with hot & cold water , Utility Sink & Floor Drain-PLUS a Half Bath, Utility Room & It's Own Extra Enclosed Storage Room!! This Home is Almost Like New Build Except ALL the MAJOR PROJECTS Are DONE-Custom Window Blinds Throughout, Finished Yard with Sprinklers, Fencing & Landscaping! Listed by Margaret Rennecke Associate Broker with Paramount Real Estate! Call Me or Your Favorite Realtor to See TODAY! (Sean Kessler was builder).
Contact an agent
Home facts
- Year built:2021
- Listing Id #:4020020
- Added:64 day(s) ago
- Updated:August 11, 2025 at 08:47 PM
Rooms and interior
- Bedrooms:3
- Total bathrooms:3
- Full bathrooms:1
- Living area:1,765 sq. ft.
Heating and cooling
- Cooling:Ceiling Fan(s), Central Air
- Heating:Electric, Fireplace(s), Forced Air
Structure and exterior
- Roof:Shingle
- Year built:2021
- Building area:1,765 sq. ft.
- Lot area:0.3 Acres
Utilities
- Water:Water Connected
- Sewer:Sewer Connected
Finances and disclosures
- Price:$560,000
- Price per sq. ft.:$317.28
- Tax amount:$5,659 (2024)
New listings near 400 Lennox Drive
- New
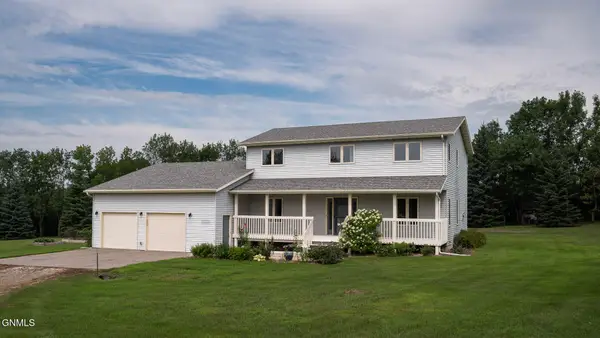 $574,900Active4 beds 3 baths2,482 sq. ft.
$574,900Active4 beds 3 baths2,482 sq. ft.6670 Sonora Way, Bismarck, ND 58503
MLS# 4021150Listed by: RAFTER REAL ESTATE - New
 $307,999Active3 beds 3 baths2,233 sq. ft.
$307,999Active3 beds 3 baths2,233 sq. ft.1058 Westwood Street, Bismarck, ND 58507
MLS# 4021140Listed by: NEXTHOME LEGENDARY PROPERTIES - New
 $284,900Active4 beds 2 baths2,338 sq. ft.
$284,900Active4 beds 2 baths2,338 sq. ft.331 & 333 Ingals Avenue W, Bismarck, ND 58504
MLS# 4021138Listed by: BETTER HOMES AND GARDENS REAL ESTATE ALLIANCE GROUP - New
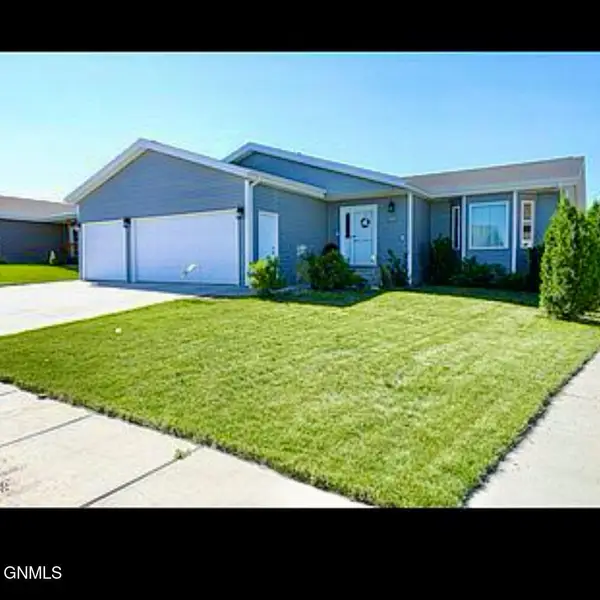 $449,900Active4 beds 3 baths2,636 sq. ft.
$449,900Active4 beds 3 baths2,636 sq. ft.5125 Hitchcock Drive, Bismarck, ND 58503
MLS# 4021136Listed by: ND LWF LLC - New
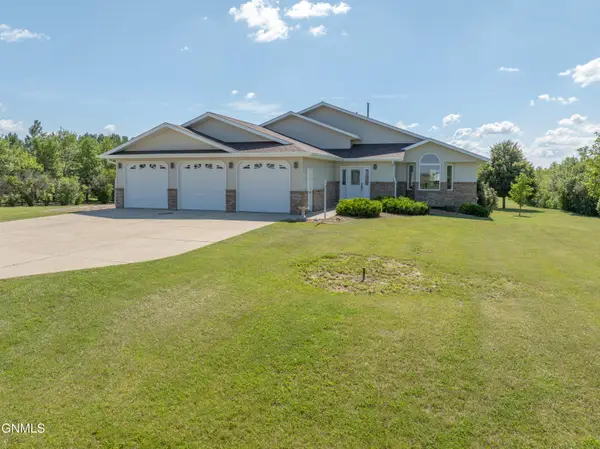 $597,000Active5 beds 4 baths2,982 sq. ft.
$597,000Active5 beds 4 baths2,982 sq. ft.10613 Rose Drive, Bismarck, ND 58503
MLS# 4021133Listed by: CENTURY 21 MORRISON REALTY - New
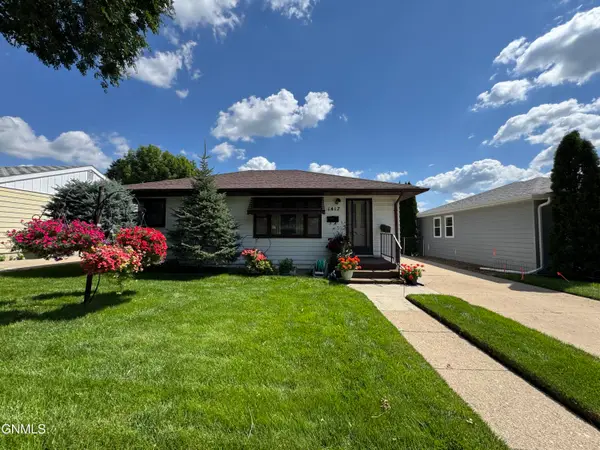 $235,000Active3 beds 1 baths1,326 sq. ft.
$235,000Active3 beds 1 baths1,326 sq. ft.1417 N 15th Street, Bismarck, ND 58501
MLS# 4021135Listed by: CENTURY 21 MORRISON REALTY - New
 $270,000Active5 beds 5 baths2,571 sq. ft.
$270,000Active5 beds 5 baths2,571 sq. ft.2100 Rosser Avenue E, Bismarck, ND 58501
MLS# 4021131Listed by: CENTURY 21 MORRISON REALTY - New
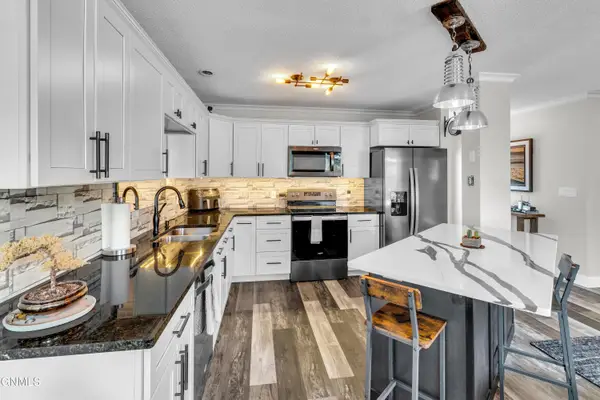 $235,900Active3 beds 2 baths1,728 sq. ft.
$235,900Active3 beds 2 baths1,728 sq. ft.2855 Warwick Loop #A, Bismarck, ND 58504
MLS# 4021129Listed by: BIANCO REALTY, INC.  $150,000Pending3 beds 2 baths1,430 sq. ft.
$150,000Pending3 beds 2 baths1,430 sq. ft.3703 Jericho Road, Bismarck, ND 58503
MLS# 4021116Listed by: GOLDSTONE REALTY- New
 $549,900Active5 beds 4 baths3,197 sq. ft.
$549,900Active5 beds 4 baths3,197 sq. ft.521 Munich Drive, Bismarck, ND 58504
MLS# 4021120Listed by: REALTY ONE GROUP - ENCORE

