4001 73rd Avenue Ne, Bismarck, ND 58503
Local realty services provided by:Better Homes and Gardens Real Estate Alliance Group
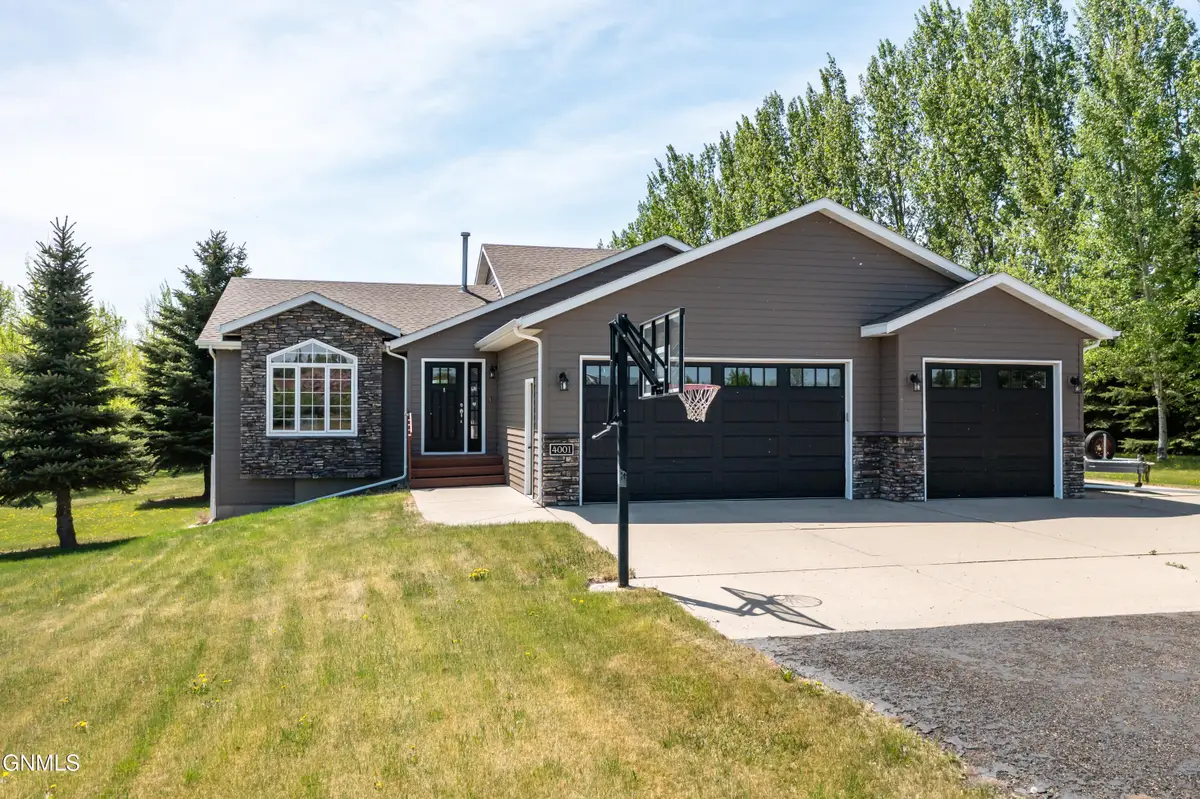
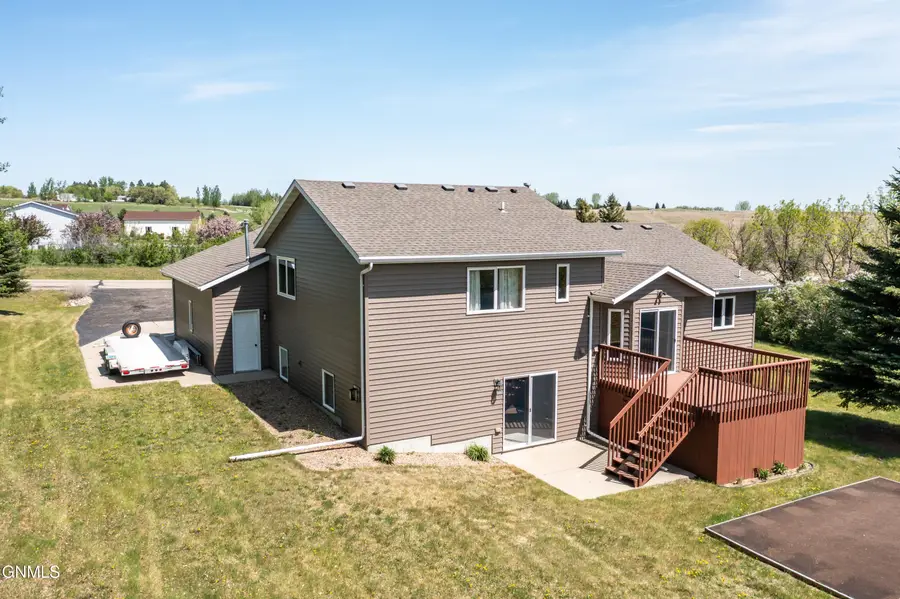
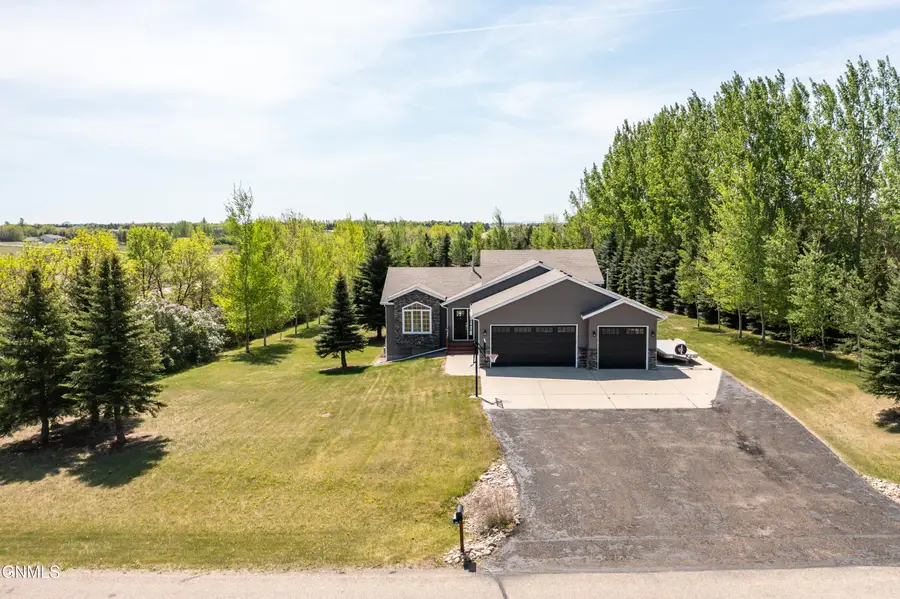
4001 73rd Avenue Ne,Bismarck, ND 58503
$525,000
- 4 Beds
- 3 Baths
- 2,800 sq. ft.
- Single family
- Pending
Listed by:ruth julson
Office:century 21 morrison realty
MLS#:4020341
Source:ND_GNMLS
Price summary
- Price:$525,000
- Price per sq. ft.:$187.5
About this home
Tucked away on 1.5 peaceful, tree-shaded acres, this beautifully maintained 4-bedroom home offers a rare blend of privacy and convenience—just minutes from town. Inside, you'll find sunlight pouring into the main living spaces, creating a warm and inviting atmosphere throughout. The heart of the home is a spacious kitchen, complete with classic oak cabinetry, ample storage, and a peninsula perfect for casual dining. You are sure to enjoy your morning coffee from the adjacent deck overlooking a tranquil setting with the occasional wildlife. The thoughtfully designed multi-level layout provides room for everyone, with a primary suite that includes a full bath and walk-in closet, plus three additional bedrooms, a recreation room and two more full bathrooms. Downstairs, the cozy family room features a gas fireplace and walk-out access to the backyard. Other features include updated flooring plus new furnace and central air added in 2025. A three-stall garage and an adjacent parking pad provide plenty of space for vehicles and guests. If you're looking for comfort, space, and a serene setting close to town, this home checks all the boxes. Schedule your private tour today!
Contact an agent
Home facts
- Year built:2002
- Listing Id #:4020341
- Added:48 day(s) ago
- Updated:July 27, 2025 at 07:16 AM
Rooms and interior
- Bedrooms:4
- Total bathrooms:3
- Full bathrooms:3
- Living area:2,800 sq. ft.
Heating and cooling
- Cooling:Ceiling Fan(s), Central Air
- Heating:Forced Air, Natural Gas
Structure and exterior
- Year built:2002
- Building area:2,800 sq. ft.
- Lot area:1.5 Acres
Finances and disclosures
- Price:$525,000
- Price per sq. ft.:$187.5
- Tax amount:$2,798 (2024)
New listings near 4001 73rd Avenue Ne
- New
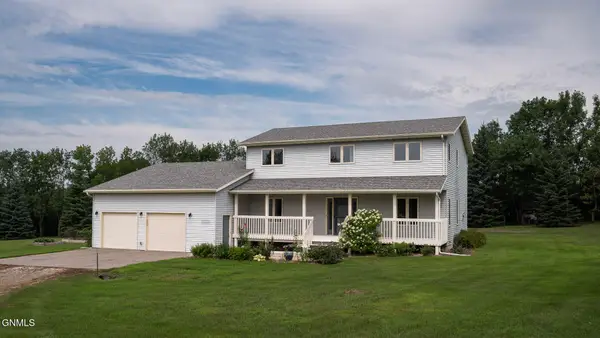 $574,900Active4 beds 3 baths2,482 sq. ft.
$574,900Active4 beds 3 baths2,482 sq. ft.6670 Sonora Way, Bismarck, ND 58503
MLS# 4021150Listed by: RAFTER REAL ESTATE - New
 $307,999Active3 beds 3 baths2,233 sq. ft.
$307,999Active3 beds 3 baths2,233 sq. ft.1058 Westwood Street, Bismarck, ND 58507
MLS# 4021140Listed by: NEXTHOME LEGENDARY PROPERTIES - New
 $284,900Active4 beds 2 baths2,338 sq. ft.
$284,900Active4 beds 2 baths2,338 sq. ft.331 & 333 Ingals Avenue W, Bismarck, ND 58504
MLS# 4021138Listed by: BETTER HOMES AND GARDENS REAL ESTATE ALLIANCE GROUP - New
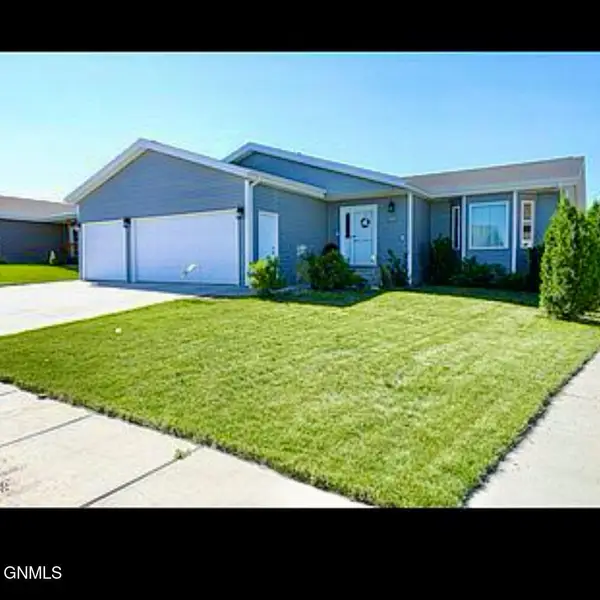 $449,900Active4 beds 3 baths2,636 sq. ft.
$449,900Active4 beds 3 baths2,636 sq. ft.5125 Hitchcock Drive, Bismarck, ND 58503
MLS# 4021136Listed by: ND LWF LLC - New
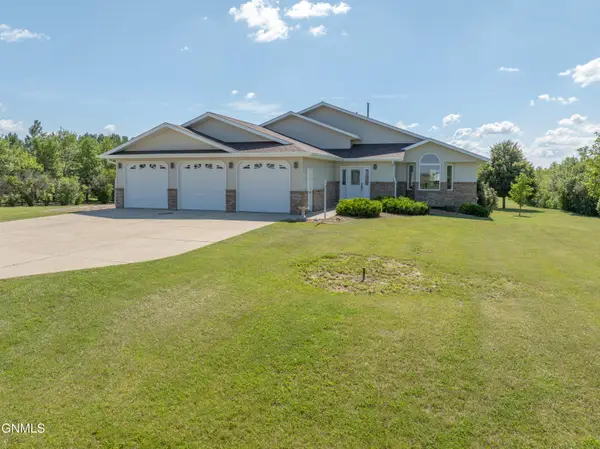 $597,000Active5 beds 4 baths2,982 sq. ft.
$597,000Active5 beds 4 baths2,982 sq. ft.10613 Rose Drive, Bismarck, ND 58503
MLS# 4021133Listed by: CENTURY 21 MORRISON REALTY - New
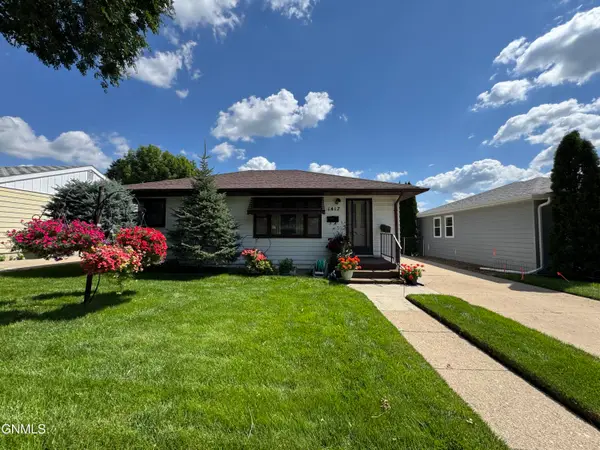 $235,000Active3 beds 1 baths1,326 sq. ft.
$235,000Active3 beds 1 baths1,326 sq. ft.1417 N 15th Street, Bismarck, ND 58501
MLS# 4021135Listed by: CENTURY 21 MORRISON REALTY - New
 $270,000Active5 beds 5 baths2,571 sq. ft.
$270,000Active5 beds 5 baths2,571 sq. ft.2100 Rosser Avenue E, Bismarck, ND 58501
MLS# 4021131Listed by: CENTURY 21 MORRISON REALTY - New
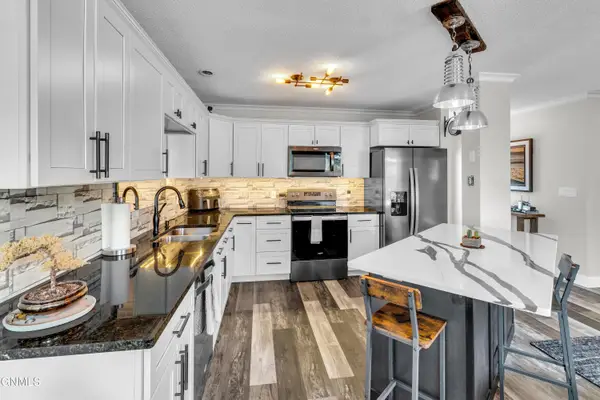 $235,900Active3 beds 2 baths1,728 sq. ft.
$235,900Active3 beds 2 baths1,728 sq. ft.2855 Warwick Loop #A, Bismarck, ND 58504
MLS# 4021129Listed by: BIANCO REALTY, INC.  $150,000Pending3 beds 2 baths1,430 sq. ft.
$150,000Pending3 beds 2 baths1,430 sq. ft.3703 Jericho Road, Bismarck, ND 58503
MLS# 4021116Listed by: GOLDSTONE REALTY- New
 $549,900Active5 beds 4 baths3,197 sq. ft.
$549,900Active5 beds 4 baths3,197 sq. ft.521 Munich Drive, Bismarck, ND 58504
MLS# 4021120Listed by: REALTY ONE GROUP - ENCORE

