4101 Ivory Lane, Bismarck, ND 58503
Local realty services provided by:Better Homes and Gardens Real Estate Alliance Group
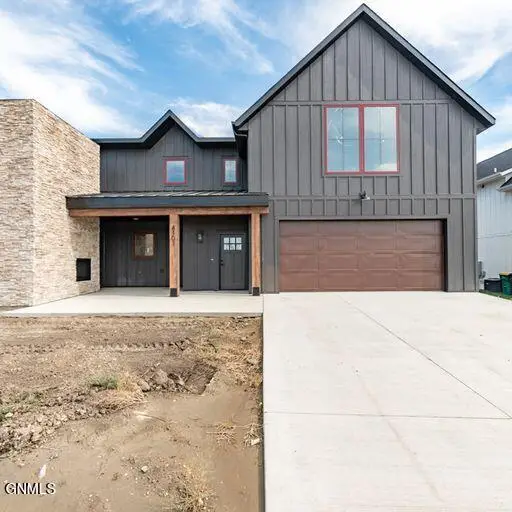
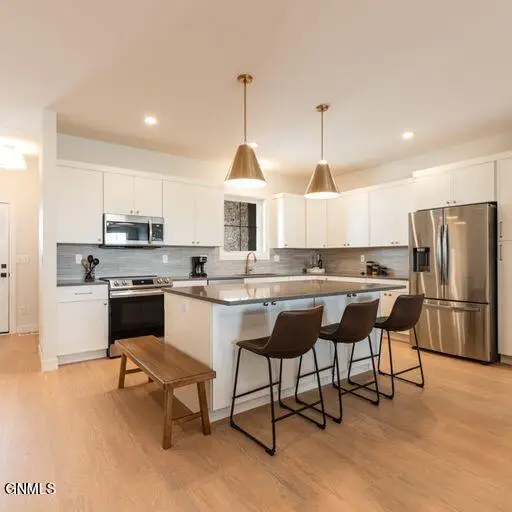

4101 Ivory Lane,Bismarck, ND 58503
$589,900
- 3 Beds
- 3 Baths
- 3,168 sq. ft.
- Townhouse
- Active
Listed by:jarred m roloff
Office:paramount real estate
MLS#:4020567
Source:ND_GNMLS
Price summary
- Price:$589,900
- Price per sq. ft.:$186.21
About this home
Paramount Builders welcomes you to the one-of-a-kind town homes in the Elk Ridge Development. This home is located directly across from the new Elk Ridge playground and pickleball courts. This architecturally designed 3,168 square foot home features an interior and exterior gas fireplace, vaulted second floor ceilings, 3 bedrooms, 2-1/5 bathrooms, dual primary suite closets and beautiful finishes throughout. Finishes include Dura Supreme Cabinets, quartz tops, custom tile shower, stone surrounds, and custom woodwork. The main floor consists of the kitchen, dining room, living room, mud room and one bathroom. The upstairs features a beautiful primary bedroom and bathroom, 2 additional bedrooms, a dual vanity full bathroom, laundry and a large second living room. The 3 car (Tandem) temperature controlled garage provides plenty of room for your vehicles and extra storage. As always, this home will showcase the exceptional design, features, and care that you've come to expect from Paramount Builders Inc. - Your Building Partner. Owner is licensed agent.
Contact an agent
Home facts
- Year built:2022
- Listing Id #:4020567
- Added:699 day(s) ago
- Updated:July 27, 2025 at 03:05 PM
Rooms and interior
- Bedrooms:3
- Total bathrooms:3
- Full bathrooms:2
- Half bathrooms:1
- Living area:3,168 sq. ft.
Heating and cooling
- Cooling:Central Air
- Heating:Fireplace(s), Forced Air, Natural Gas
Structure and exterior
- Roof:Metal, Shingle
- Year built:2022
- Building area:3,168 sq. ft.
- Lot area:0.19 Acres
Utilities
- Water:Water Connected
- Sewer:Sewer Connected
Finances and disclosures
- Price:$589,900
- Price per sq. ft.:$186.21
- Tax amount:$5,922 (2024)
New listings near 4101 Ivory Lane
- New
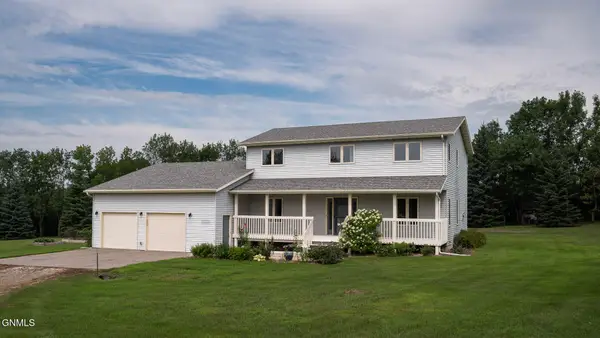 $574,900Active4 beds 3 baths2,482 sq. ft.
$574,900Active4 beds 3 baths2,482 sq. ft.6670 Sonora Way, Bismarck, ND 58503
MLS# 4021150Listed by: RAFTER REAL ESTATE - New
 $307,999Active3 beds 3 baths2,233 sq. ft.
$307,999Active3 beds 3 baths2,233 sq. ft.1058 Westwood Street, Bismarck, ND 58507
MLS# 4021140Listed by: NEXTHOME LEGENDARY PROPERTIES - New
 $284,900Active4 beds 2 baths2,338 sq. ft.
$284,900Active4 beds 2 baths2,338 sq. ft.331 & 333 Ingals Avenue W, Bismarck, ND 58504
MLS# 4021138Listed by: BETTER HOMES AND GARDENS REAL ESTATE ALLIANCE GROUP - New
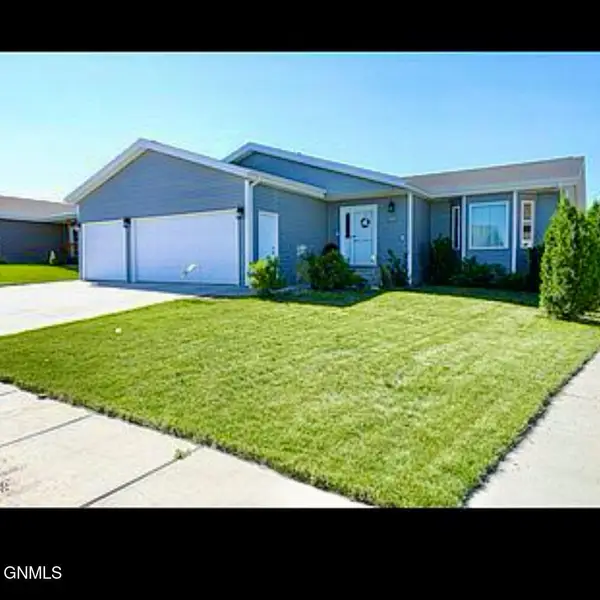 $449,900Active4 beds 3 baths2,636 sq. ft.
$449,900Active4 beds 3 baths2,636 sq. ft.5125 Hitchcock Drive, Bismarck, ND 58503
MLS# 4021136Listed by: ND LWF LLC - New
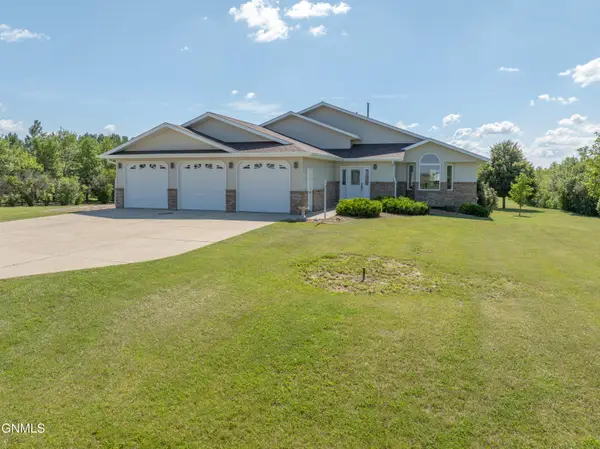 $597,000Active5 beds 4 baths2,982 sq. ft.
$597,000Active5 beds 4 baths2,982 sq. ft.10613 Rose Drive, Bismarck, ND 58503
MLS# 4021133Listed by: CENTURY 21 MORRISON REALTY - New
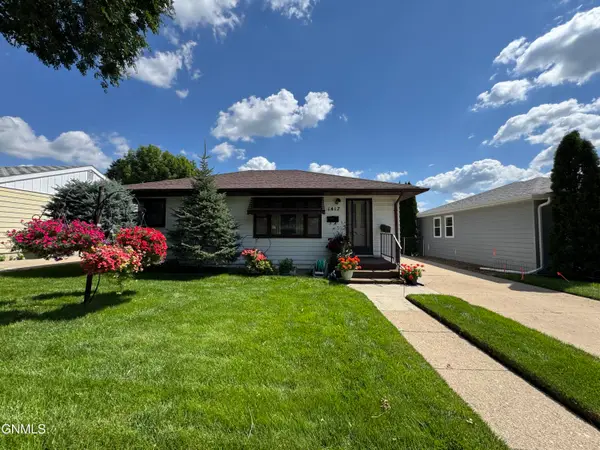 $235,000Active3 beds 1 baths1,326 sq. ft.
$235,000Active3 beds 1 baths1,326 sq. ft.1417 N 15th Street, Bismarck, ND 58501
MLS# 4021135Listed by: CENTURY 21 MORRISON REALTY - New
 $270,000Active5 beds 5 baths2,571 sq. ft.
$270,000Active5 beds 5 baths2,571 sq. ft.2100 Rosser Avenue E, Bismarck, ND 58501
MLS# 4021131Listed by: CENTURY 21 MORRISON REALTY - New
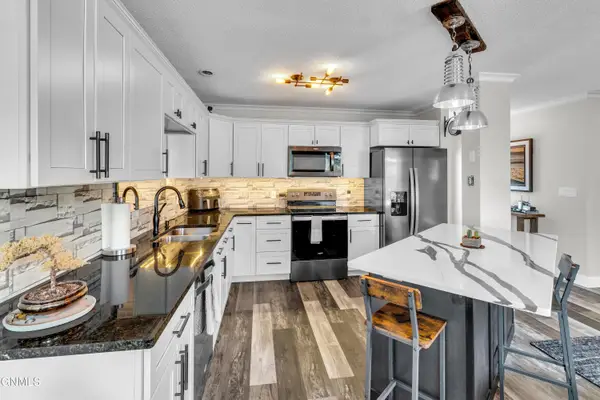 $235,900Active3 beds 2 baths1,728 sq. ft.
$235,900Active3 beds 2 baths1,728 sq. ft.2855 Warwick Loop #A, Bismarck, ND 58504
MLS# 4021129Listed by: BIANCO REALTY, INC.  $150,000Pending3 beds 2 baths1,430 sq. ft.
$150,000Pending3 beds 2 baths1,430 sq. ft.3703 Jericho Road, Bismarck, ND 58503
MLS# 4021116Listed by: GOLDSTONE REALTY- New
 $549,900Active5 beds 4 baths3,197 sq. ft.
$549,900Active5 beds 4 baths3,197 sq. ft.521 Munich Drive, Bismarck, ND 58504
MLS# 4021120Listed by: REALTY ONE GROUP - ENCORE

