4500 Thornburg Drive, Bismarck, ND 58504
Local realty services provided by:Better Homes and Gardens Real Estate Alliance Group
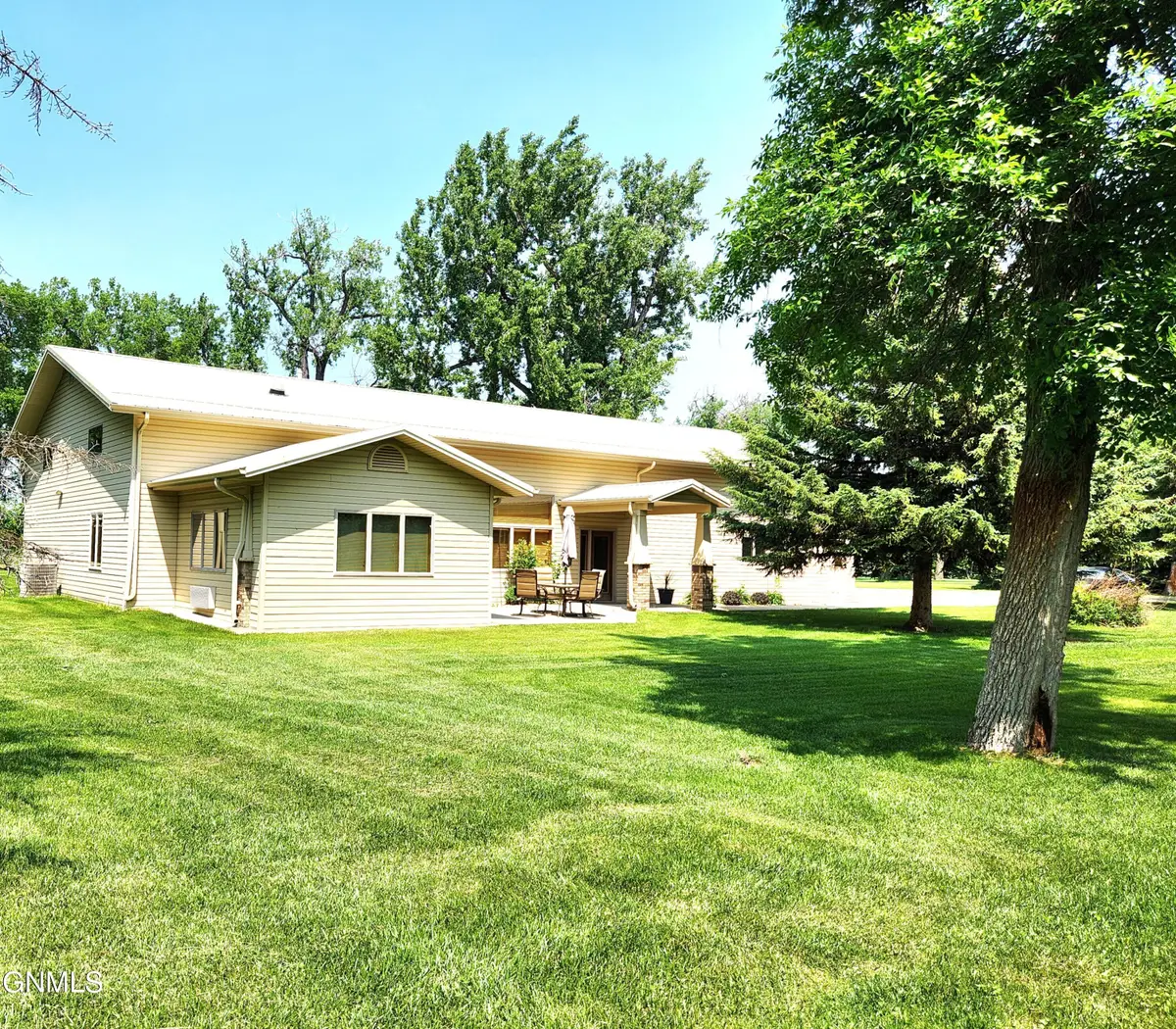
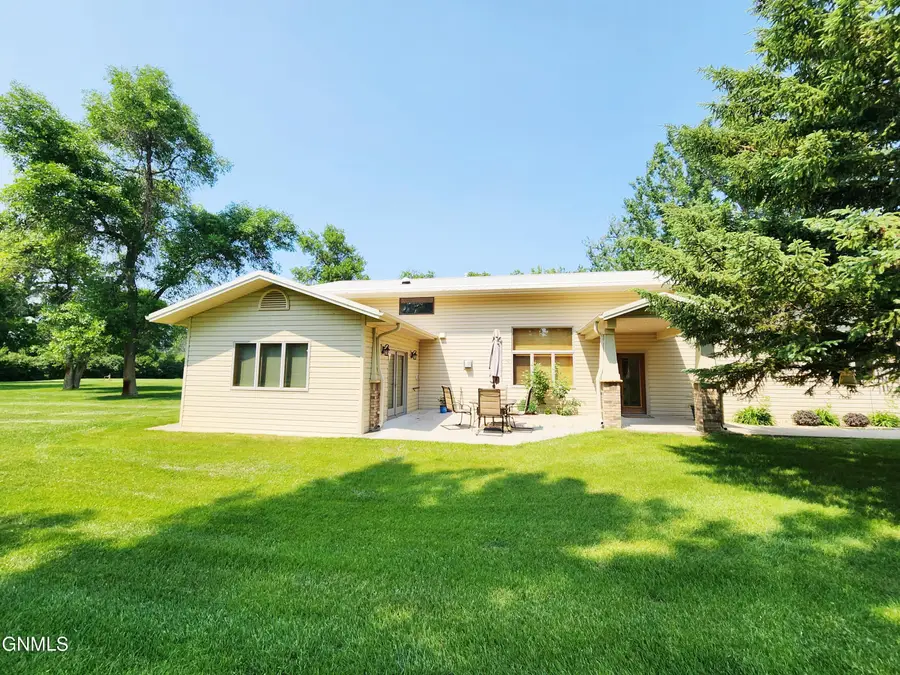
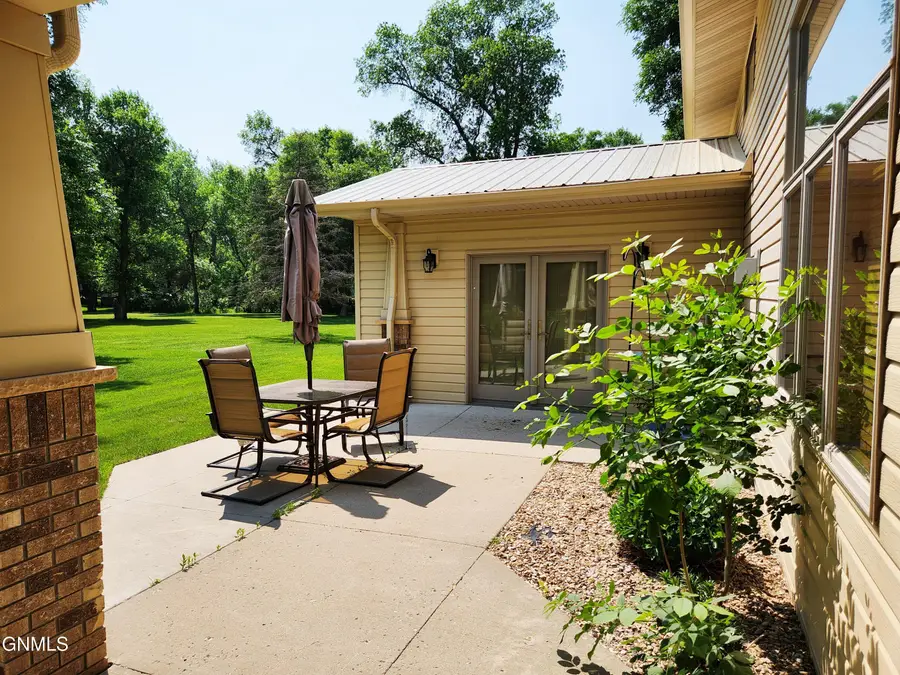
4500 Thornburg Drive,Bismarck, ND 58504
$750,000
- 2 Beds
- 3 Baths
- 1,856 sq. ft.
- Single family
- Pending
Listed by:margaret rennecke
Office:paramount real estate
MLS#:4020010
Source:ND_GNMLS
Price summary
- Price:$750,000
- Price per sq. ft.:$404.09
About this home
Seller wants it SOLD! Please bring all reasonable offers! This Single Owner Dream Hobby Home has a Relaxing Beautifully Treed 5 Acre Lot! This Patio Home has Rural Water, 1856 sqft finished, 640 sqft unfinished upstairs, 2 Bedrooms, 3 bathrooms, 1600 sqft Oversized Attached 4 Stall Garage Plus a 1568 sqft Heated Shop with living quarters, a 3/4 Bath & 2 Heaters PLUS a 1200 sqft Poll Barn with Electricity! The Large Open Living Room is Bright & holds a Beautiful Chandelier as you enter this home with Large Windows & an Awesome Floor to Ceiling Gas Fireplace!! Next is the Bright Spacious Gourmet Kitchen with Plenty of Windows & Skylight, Double Wall Oven, Gas Range Top with Vented Hood, Huge Island & Plenty of Cupboard Space with Large Pantry! The Open Concept for the Kitchen & Dining Room & Sun-room make for Plenty of room for Your Large Dining Table, Hutches & a lot of Company & Entertaining if you desire! There are 2 Patios to Enjoy one on the North Side & One on the South Side! You can Access your Northern Patio, Cement Meat Smoker Hut & the Shop right out your Master bedroom! There are sprinklers & 2 Working Wells. The Closest You Can Be to Town & Still Rural! (There are NO Restrictive Covenants except what the county requires!! So YES you can run a Business out of here & Yes if you want horses you can have them)!! (Current Flood Insurance is $2578 & can be averaged into your loan in escrow if you wish). Listed by Margaret Rennecke Associate Broker with Paramount Real Estate. Call ME or Your Favorite Realtor To See Today!!
Contact an agent
Home facts
- Year built:1994
- Listing Id #:4020010
- Added:241 day(s) ago
- Updated:August 12, 2025 at 05:45 PM
Rooms and interior
- Bedrooms:2
- Total bathrooms:3
- Full bathrooms:1
- Living area:1,856 sq. ft.
Heating and cooling
- Cooling:Ceiling Fan(s), Central Air
- Heating:Fireplace(s), Forced Air, Natural Gas
Structure and exterior
- Roof:Metal
- Year built:1994
- Building area:1,856 sq. ft.
- Lot area:5.07 Acres
Utilities
- Water:Water Connected
- Sewer:Sewer Connected
Finances and disclosures
- Price:$750,000
- Price per sq. ft.:$404.09
- Tax amount:$4,927 (2024)
New listings near 4500 Thornburg Drive
- New
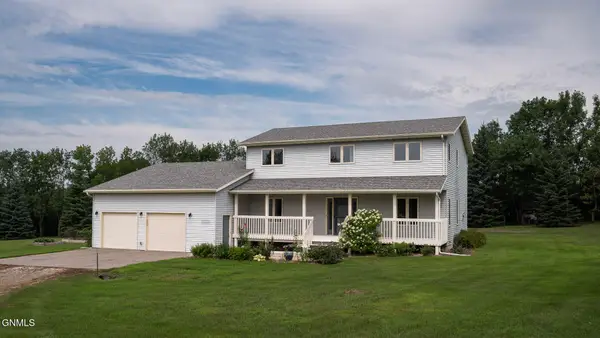 $574,900Active4 beds 3 baths2,482 sq. ft.
$574,900Active4 beds 3 baths2,482 sq. ft.6670 Sonora Way, Bismarck, ND 58503
MLS# 4021150Listed by: RAFTER REAL ESTATE - New
 $307,999Active3 beds 3 baths2,233 sq. ft.
$307,999Active3 beds 3 baths2,233 sq. ft.1058 Westwood Street, Bismarck, ND 58507
MLS# 4021140Listed by: NEXTHOME LEGENDARY PROPERTIES - New
 $284,900Active4 beds 2 baths2,338 sq. ft.
$284,900Active4 beds 2 baths2,338 sq. ft.331 & 333 Ingals Avenue W, Bismarck, ND 58504
MLS# 4021138Listed by: BETTER HOMES AND GARDENS REAL ESTATE ALLIANCE GROUP - New
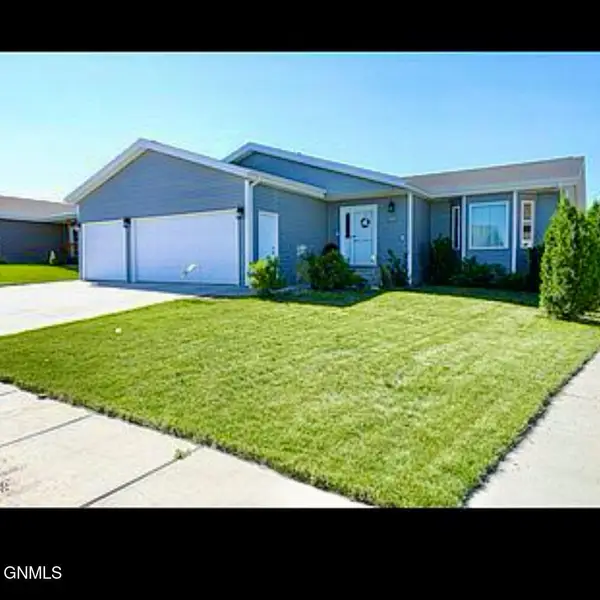 $449,900Active4 beds 3 baths2,636 sq. ft.
$449,900Active4 beds 3 baths2,636 sq. ft.5125 Hitchcock Drive, Bismarck, ND 58503
MLS# 4021136Listed by: ND LWF LLC - New
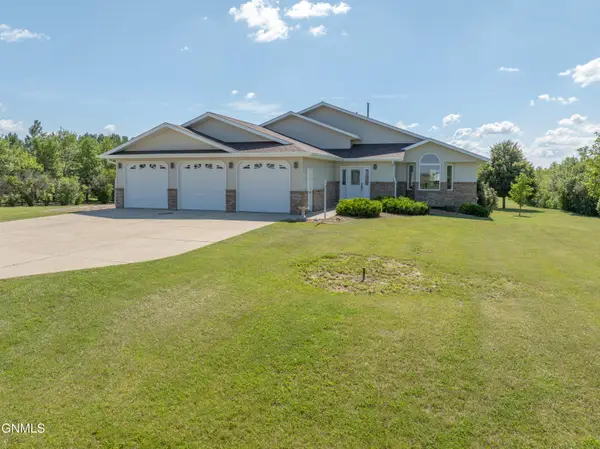 $597,000Active5 beds 4 baths2,982 sq. ft.
$597,000Active5 beds 4 baths2,982 sq. ft.10613 Rose Drive, Bismarck, ND 58503
MLS# 4021133Listed by: CENTURY 21 MORRISON REALTY - New
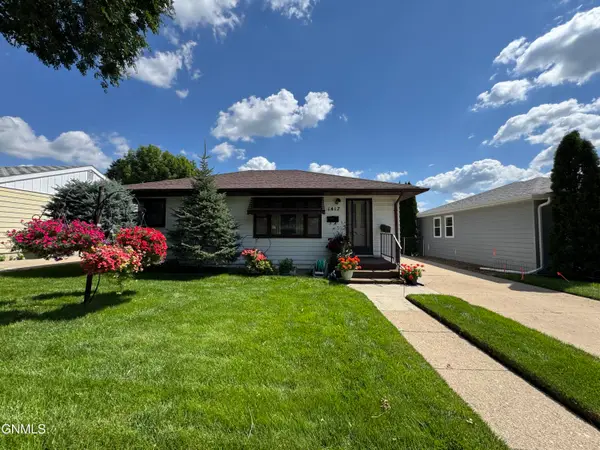 $235,000Active3 beds 1 baths1,326 sq. ft.
$235,000Active3 beds 1 baths1,326 sq. ft.1417 N 15th Street, Bismarck, ND 58501
MLS# 4021135Listed by: CENTURY 21 MORRISON REALTY - New
 $270,000Active5 beds 5 baths2,571 sq. ft.
$270,000Active5 beds 5 baths2,571 sq. ft.2100 Rosser Avenue E, Bismarck, ND 58501
MLS# 4021131Listed by: CENTURY 21 MORRISON REALTY - New
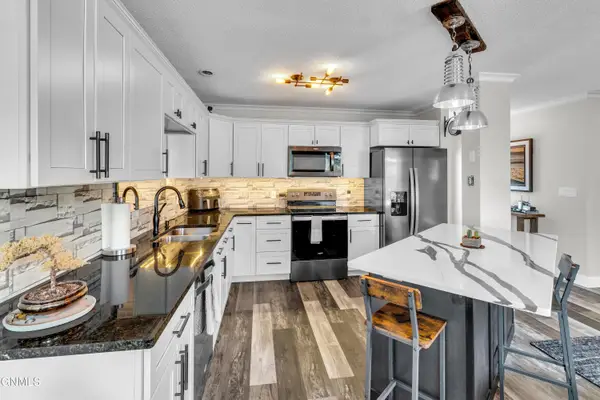 $235,900Active3 beds 2 baths1,728 sq. ft.
$235,900Active3 beds 2 baths1,728 sq. ft.2855 Warwick Loop #A, Bismarck, ND 58504
MLS# 4021129Listed by: BIANCO REALTY, INC.  $150,000Pending3 beds 2 baths1,430 sq. ft.
$150,000Pending3 beds 2 baths1,430 sq. ft.3703 Jericho Road, Bismarck, ND 58503
MLS# 4021116Listed by: GOLDSTONE REALTY- New
 $549,900Active5 beds 4 baths3,197 sq. ft.
$549,900Active5 beds 4 baths3,197 sq. ft.521 Munich Drive, Bismarck, ND 58504
MLS# 4021120Listed by: REALTY ONE GROUP - ENCORE

