4501 Gates Drive, Bismarck, ND 58503
Local realty services provided by:Better Homes and Gardens Real Estate Alliance Group
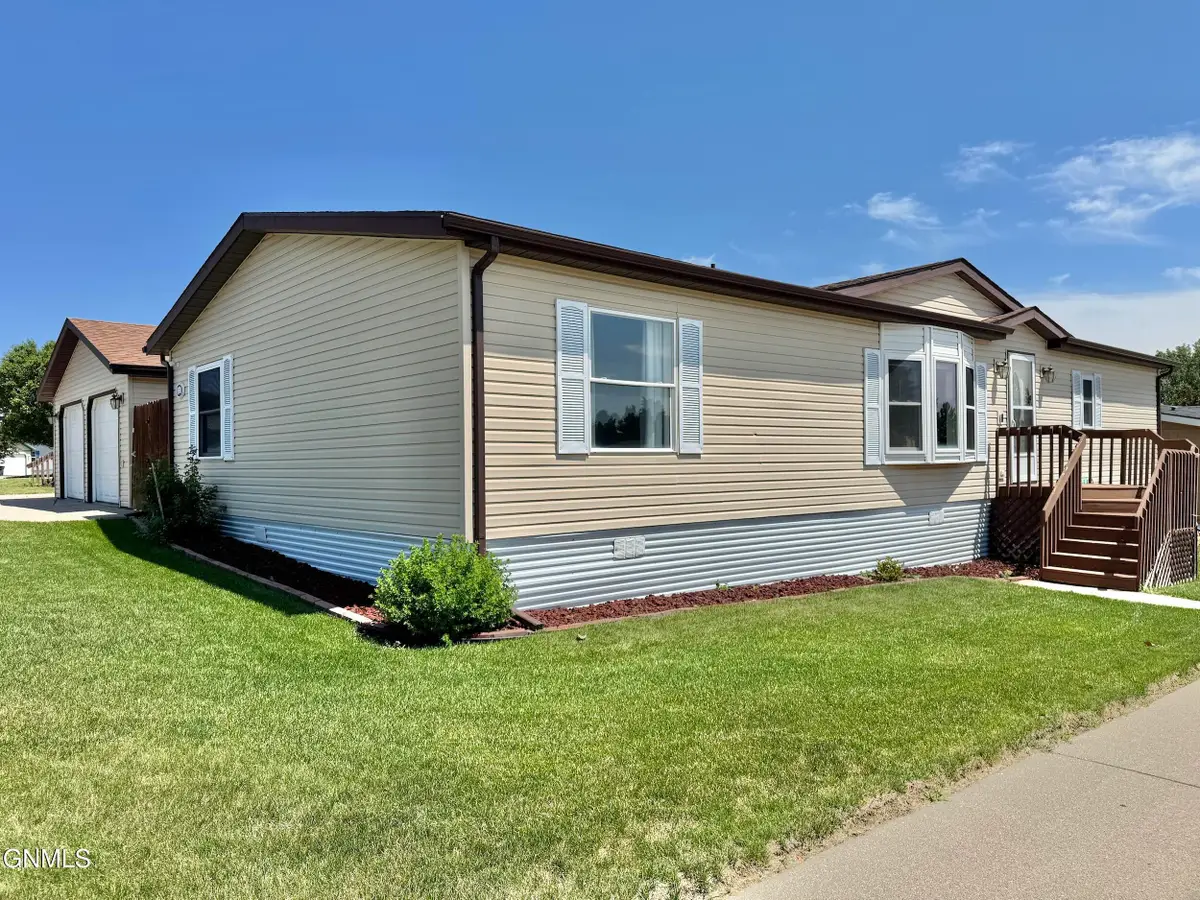
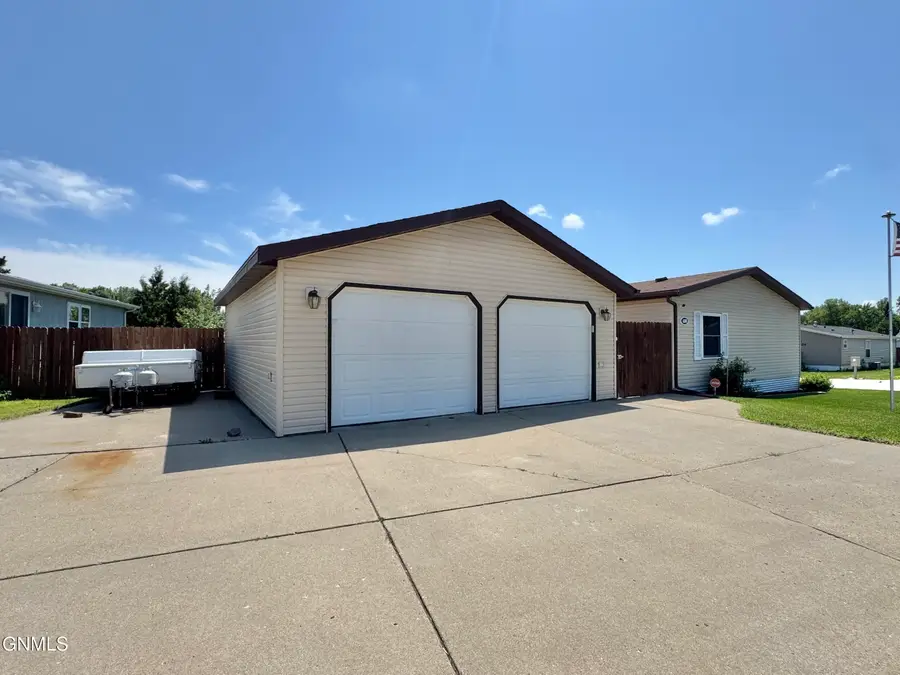
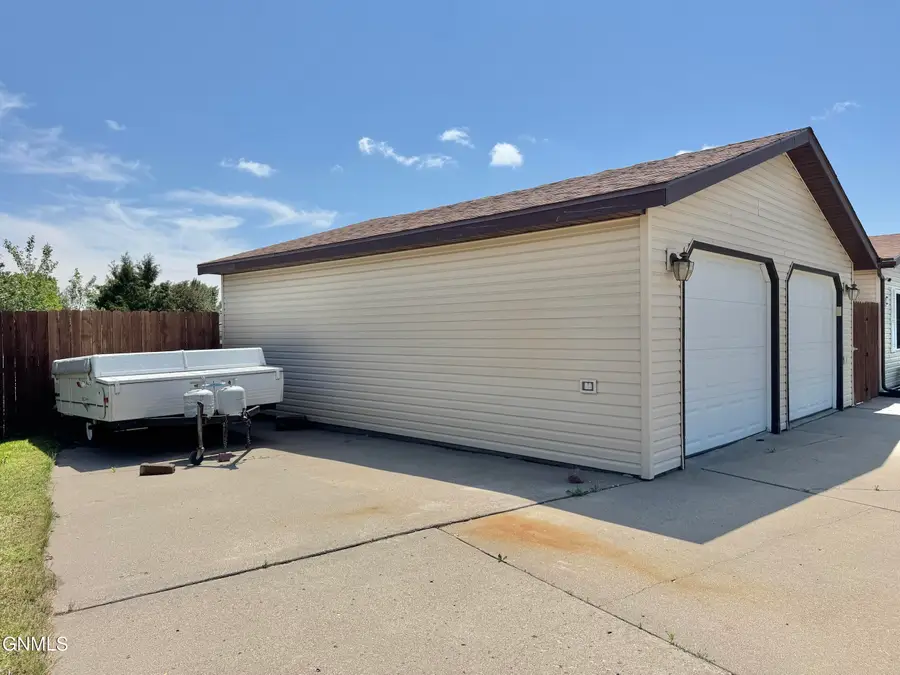
4501 Gates Drive,Bismarck, ND 58503
$140,000
- 3 Beds
- 2 Baths
- 1,568 sq. ft.
- Mobile / Manufactured
- Pending
Listed by:fran knoll
Office:capital real estate partners
MLS#:4020705
Source:ND_GNMLS
Price summary
- Price:$140,000
- Price per sq. ft.:$89.29
About this home
This beautifully maintained home is truly a must-see, offering 3 BEDROOMS PLUS A HOME OFFICE, a welcoming interior, spacious living room, and vaulted ceilings throughout the main living areas. The kitchen is beaming with natural light, and features all major appliances, generous cabinetry, counterspace, and a pantry. Step directly from your dining room through patio doors onto a large deck and private, fenced back yard with lush lawn and perennial beds.
This thoughtful floor plan provides excellent privacy. The spacious primary bedroom and home office are situated at one end of the home. The primary suite easily accommodates a king-sized bed and also boasts ample closet space, plus an additional walk-in closet off of the ensuite 3/4 bath. Two well-proportioned bedrooms and a full bath are located at the opposite end of the home. Tucked just around the corner from the kitchen, you'll find a practical laundry room with an additional storage closet and the back door with easy access to the 26'x26' HEATED GARAGE; complete with storage cabinet, and workbench. In need of BOAT OR CAMPER PARKING? Check out the pad next to the garage!
Lot rent is $506/month and includes water and garbage fees. This gorgeous home is ideally located close to many conveniences in north Bismarck. Don't miss your chance to experience this exceptional property - call to schedule your private showing!
Contact an agent
Home facts
- Year built:1995
- Listing Id #:4020705
- Added:28 day(s) ago
- Updated:July 28, 2025 at 12:49 AM
Rooms and interior
- Bedrooms:3
- Total bathrooms:2
- Full bathrooms:1
- Living area:1,568 sq. ft.
Heating and cooling
- Cooling:Central Air
- Heating:Forced Air
Structure and exterior
- Roof:Shingle
- Year built:1995
- Building area:1,568 sq. ft.
Finances and disclosures
- Price:$140,000
- Price per sq. ft.:$89.29
- Tax amount:$280 (2025)
New listings near 4501 Gates Drive
- New
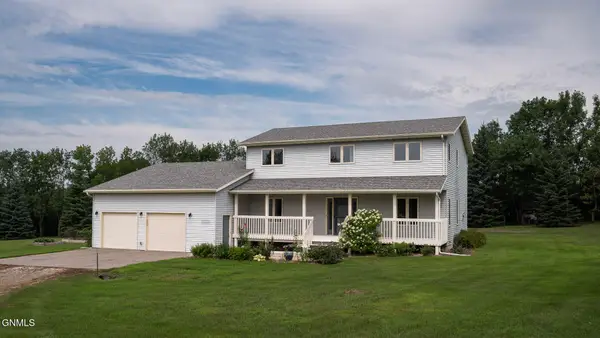 $574,900Active4 beds 3 baths2,482 sq. ft.
$574,900Active4 beds 3 baths2,482 sq. ft.6670 Sonora Way, Bismarck, ND 58503
MLS# 4021150Listed by: RAFTER REAL ESTATE - New
 $307,999Active3 beds 3 baths2,233 sq. ft.
$307,999Active3 beds 3 baths2,233 sq. ft.1058 Westwood Street, Bismarck, ND 58507
MLS# 4021140Listed by: NEXTHOME LEGENDARY PROPERTIES - New
 $284,900Active4 beds 2 baths2,338 sq. ft.
$284,900Active4 beds 2 baths2,338 sq. ft.331 & 333 Ingals Avenue W, Bismarck, ND 58504
MLS# 4021138Listed by: BETTER HOMES AND GARDENS REAL ESTATE ALLIANCE GROUP - New
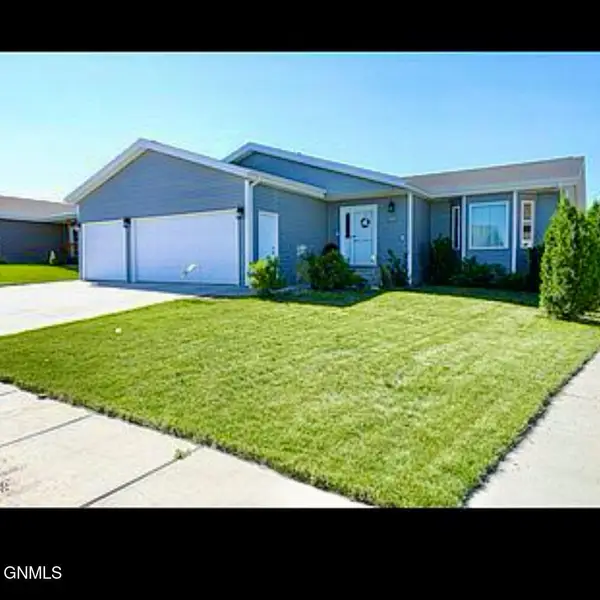 $449,900Active4 beds 3 baths2,636 sq. ft.
$449,900Active4 beds 3 baths2,636 sq. ft.5125 Hitchcock Drive, Bismarck, ND 58503
MLS# 4021136Listed by: ND LWF LLC - New
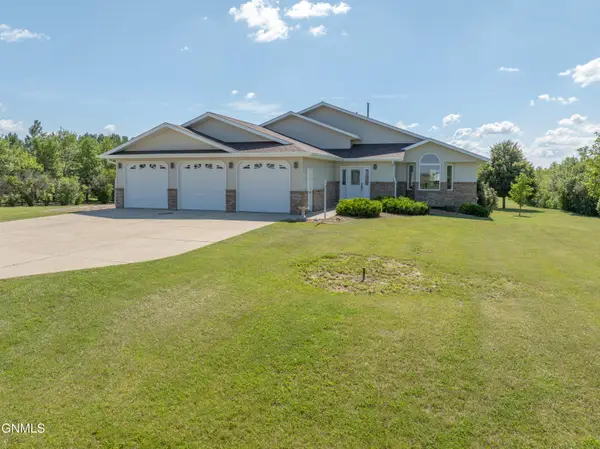 $597,000Active5 beds 4 baths2,982 sq. ft.
$597,000Active5 beds 4 baths2,982 sq. ft.10613 Rose Drive, Bismarck, ND 58503
MLS# 4021133Listed by: CENTURY 21 MORRISON REALTY - New
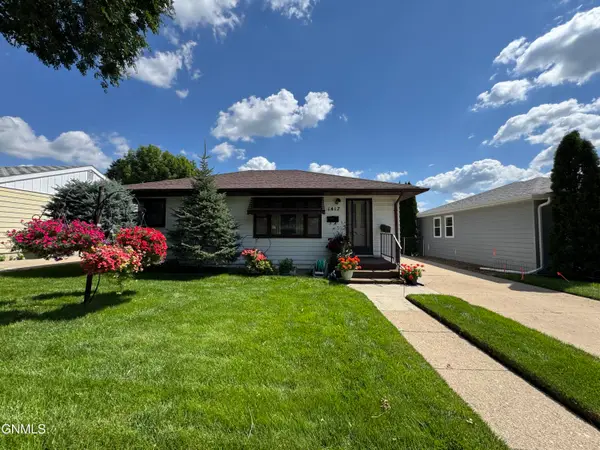 $235,000Active3 beds 1 baths1,326 sq. ft.
$235,000Active3 beds 1 baths1,326 sq. ft.1417 N 15th Street, Bismarck, ND 58501
MLS# 4021135Listed by: CENTURY 21 MORRISON REALTY - New
 $270,000Active5 beds 5 baths2,571 sq. ft.
$270,000Active5 beds 5 baths2,571 sq. ft.2100 Rosser Avenue E, Bismarck, ND 58501
MLS# 4021131Listed by: CENTURY 21 MORRISON REALTY - New
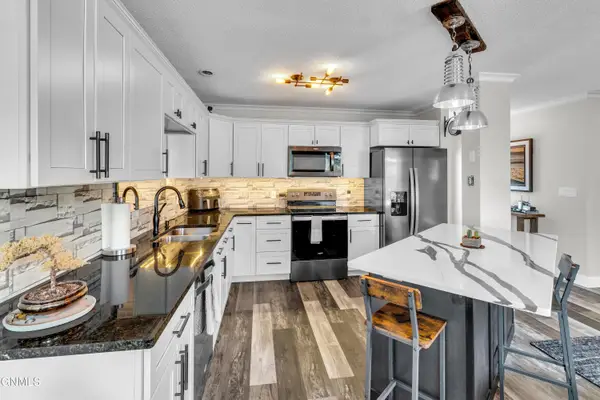 $235,900Active3 beds 2 baths1,728 sq. ft.
$235,900Active3 beds 2 baths1,728 sq. ft.2855 Warwick Loop #A, Bismarck, ND 58504
MLS# 4021129Listed by: BIANCO REALTY, INC.  $150,000Pending3 beds 2 baths1,430 sq. ft.
$150,000Pending3 beds 2 baths1,430 sq. ft.3703 Jericho Road, Bismarck, ND 58503
MLS# 4021116Listed by: GOLDSTONE REALTY- New
 $549,900Active5 beds 4 baths3,197 sq. ft.
$549,900Active5 beds 4 baths3,197 sq. ft.521 Munich Drive, Bismarck, ND 58504
MLS# 4021120Listed by: REALTY ONE GROUP - ENCORE

