4918 Windsor Street, Bismarck, ND 58503
Local realty services provided by:Better Homes and Gardens Real Estate Alliance Group
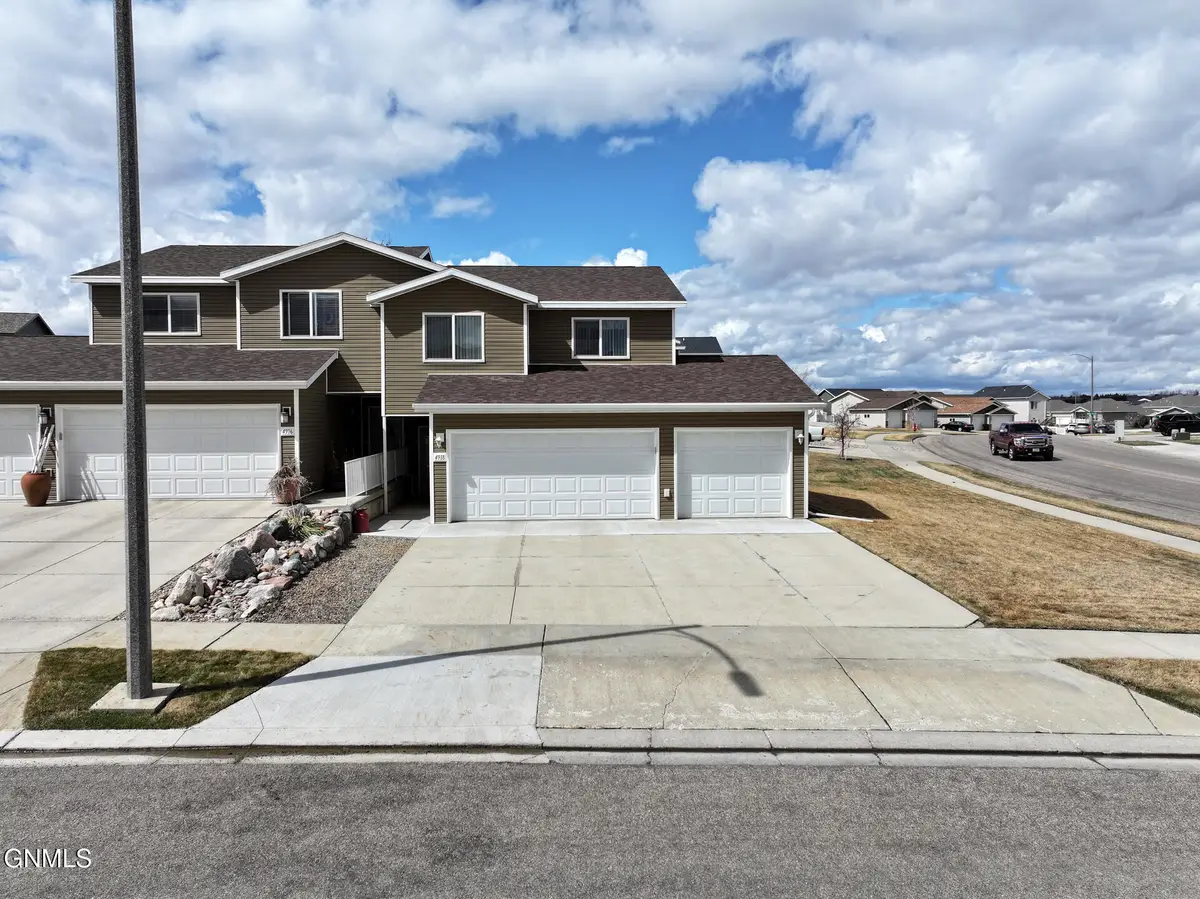
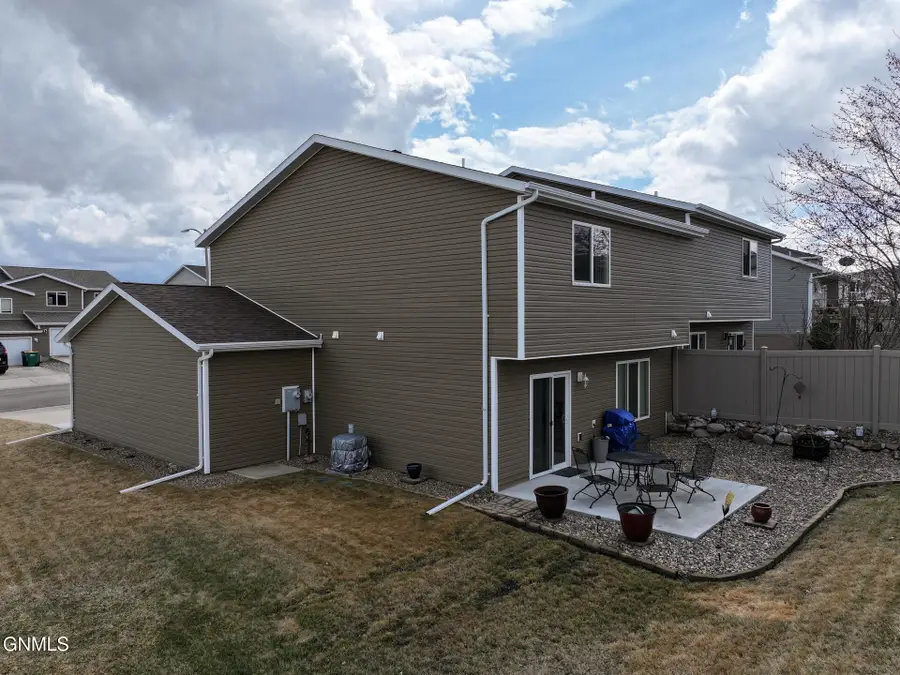
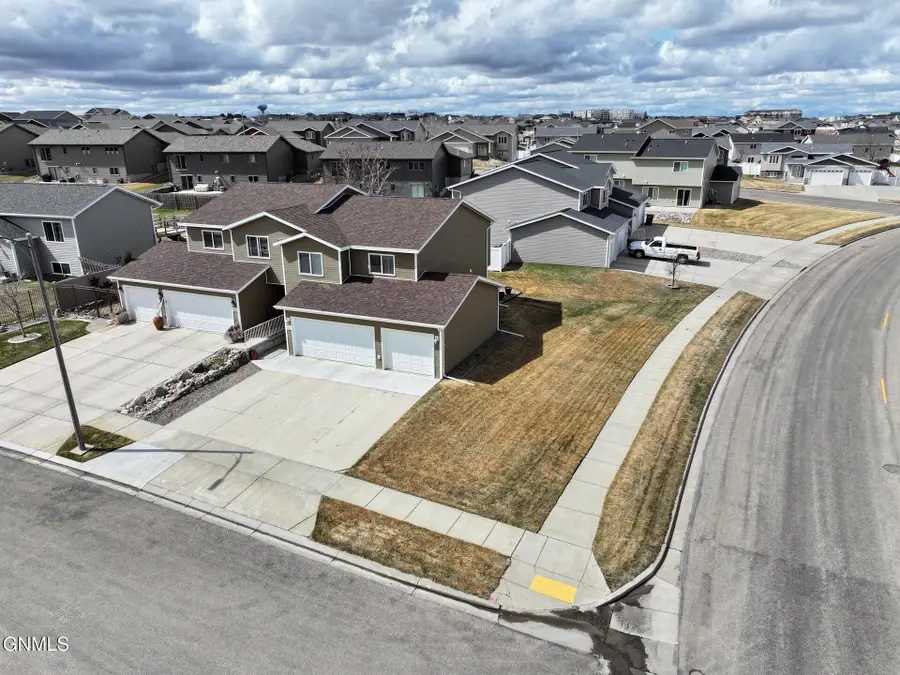
4918 Windsor Street,Bismarck, ND 58503
$309,500
- 3 Beds
- 3 Baths
- 1,481 sq. ft.
- Townhouse
- Pending
Listed by:judy maslowski
Office:bianco realty, inc.
MLS#:4019674
Source:ND_GNMLS
Price summary
- Price:$309,500
- Price per sq. ft.:$208.98
About this home
Looking for an affordable 3-bedroom, 3 Bath Townhome with a TRIPLE GARAGE! Check out this great home conveniently located in NE Bismarck close to shopping and restaurants! This home has had several updates in the last year including a new patio, new patio door, part of driveway was replaced, new vertical blinds upstairs, new toilet and new kitchen faucet plus landscaping in the backyard! The main floor features a warm and inviting living space open to the kitchen and dining area. The kitchen has rich saddle-colored cabinets and there is a large storage/pantry closet under the stairs. There is a half bath to complete the main floor. Upstairs are 3 bedrooms including the spacious owner's suite with walk in closet and bath. There are 2 additional bedrooms and full bath. The separate laundry room with washer and dryer included completes this level. The 3-car attached garage is insulated and has a floor drain. There are Class 4 impact resistant shingles that are about 3 years old and will save on insurance costs!
Contact an agent
Home facts
- Year built:2011
- Listing Id #:4019674
- Added:122 day(s) ago
- Updated:July 27, 2025 at 07:16 AM
Rooms and interior
- Bedrooms:3
- Total bathrooms:3
- Full bathrooms:1
- Half bathrooms:1
- Living area:1,481 sq. ft.
Heating and cooling
- Cooling:Central Air
- Heating:Electric, Forced Air
Structure and exterior
- Roof:Asphalt
- Year built:2011
- Building area:1,481 sq. ft.
- Lot area:0.13 Acres
Utilities
- Water:Water Connected
- Sewer:Sewer Connected
Finances and disclosures
- Price:$309,500
- Price per sq. ft.:$208.98
- Tax amount:$3,050 (2024)
New listings near 4918 Windsor Street
- New
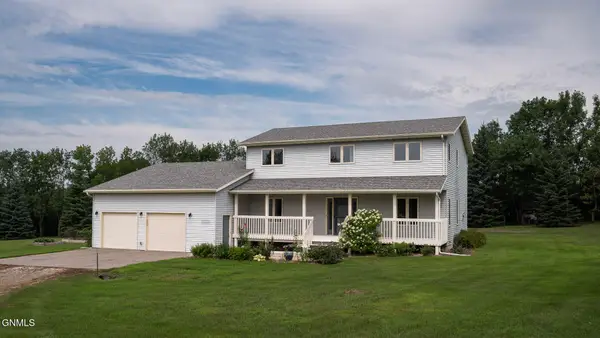 $574,900Active4 beds 3 baths2,482 sq. ft.
$574,900Active4 beds 3 baths2,482 sq. ft.6670 Sonora Way, Bismarck, ND 58503
MLS# 4021150Listed by: RAFTER REAL ESTATE - New
 $307,999Active3 beds 3 baths2,233 sq. ft.
$307,999Active3 beds 3 baths2,233 sq. ft.1058 Westwood Street, Bismarck, ND 58507
MLS# 4021140Listed by: NEXTHOME LEGENDARY PROPERTIES - New
 $284,900Active4 beds 2 baths2,338 sq. ft.
$284,900Active4 beds 2 baths2,338 sq. ft.331 & 333 Ingals Avenue W, Bismarck, ND 58504
MLS# 4021138Listed by: BETTER HOMES AND GARDENS REAL ESTATE ALLIANCE GROUP - New
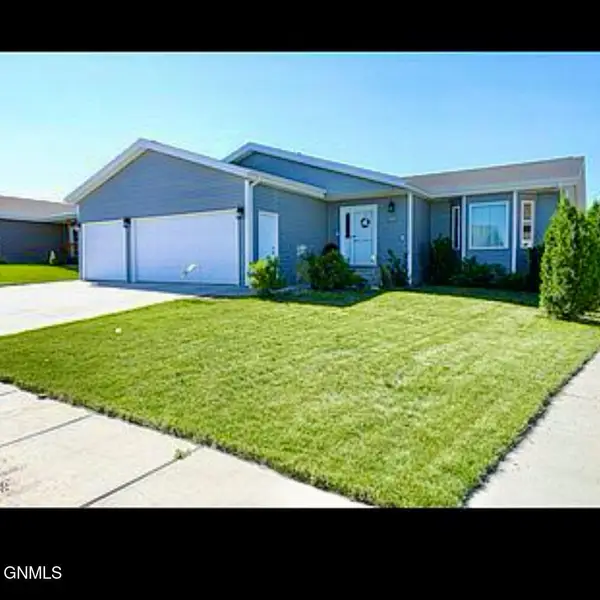 $449,900Active4 beds 3 baths2,636 sq. ft.
$449,900Active4 beds 3 baths2,636 sq. ft.5125 Hitchcock Drive, Bismarck, ND 58503
MLS# 4021136Listed by: ND LWF LLC - New
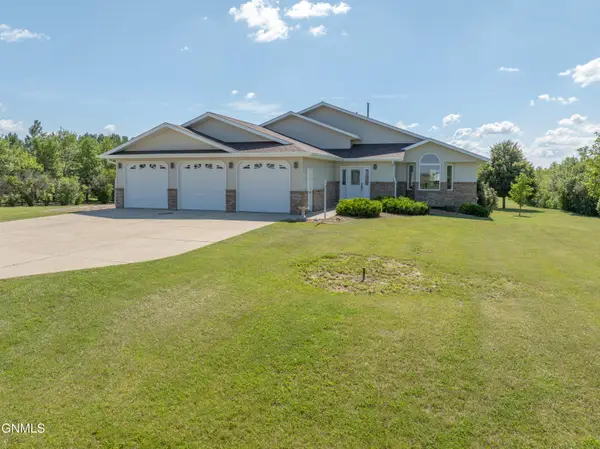 $597,000Active5 beds 4 baths2,982 sq. ft.
$597,000Active5 beds 4 baths2,982 sq. ft.10613 Rose Drive, Bismarck, ND 58503
MLS# 4021133Listed by: CENTURY 21 MORRISON REALTY - New
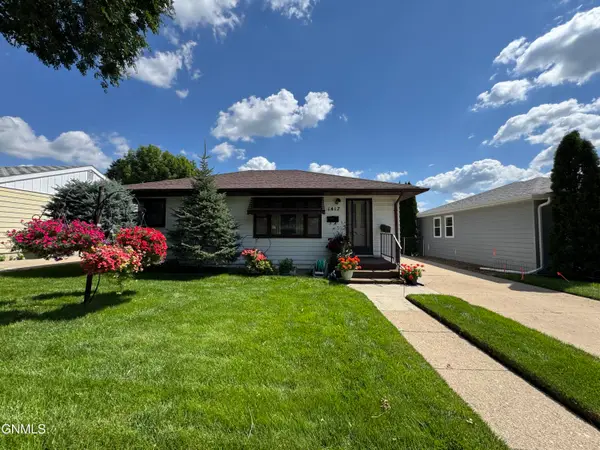 $235,000Active3 beds 1 baths1,326 sq. ft.
$235,000Active3 beds 1 baths1,326 sq. ft.1417 N 15th Street, Bismarck, ND 58501
MLS# 4021135Listed by: CENTURY 21 MORRISON REALTY - New
 $270,000Active5 beds 5 baths2,571 sq. ft.
$270,000Active5 beds 5 baths2,571 sq. ft.2100 Rosser Avenue E, Bismarck, ND 58501
MLS# 4021131Listed by: CENTURY 21 MORRISON REALTY - New
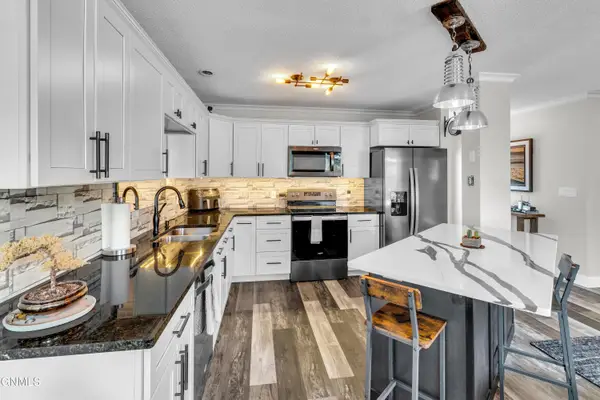 $235,900Active3 beds 2 baths1,728 sq. ft.
$235,900Active3 beds 2 baths1,728 sq. ft.2855 Warwick Loop #A, Bismarck, ND 58504
MLS# 4021129Listed by: BIANCO REALTY, INC.  $150,000Pending3 beds 2 baths1,430 sq. ft.
$150,000Pending3 beds 2 baths1,430 sq. ft.3703 Jericho Road, Bismarck, ND 58503
MLS# 4021116Listed by: GOLDSTONE REALTY- New
 $549,900Active5 beds 4 baths3,197 sq. ft.
$549,900Active5 beds 4 baths3,197 sq. ft.521 Munich Drive, Bismarck, ND 58504
MLS# 4021120Listed by: REALTY ONE GROUP - ENCORE

