506 Flint Drive, Bismarck, ND 58503
Local realty services provided by:Better Homes and Gardens Real Estate Alliance Group
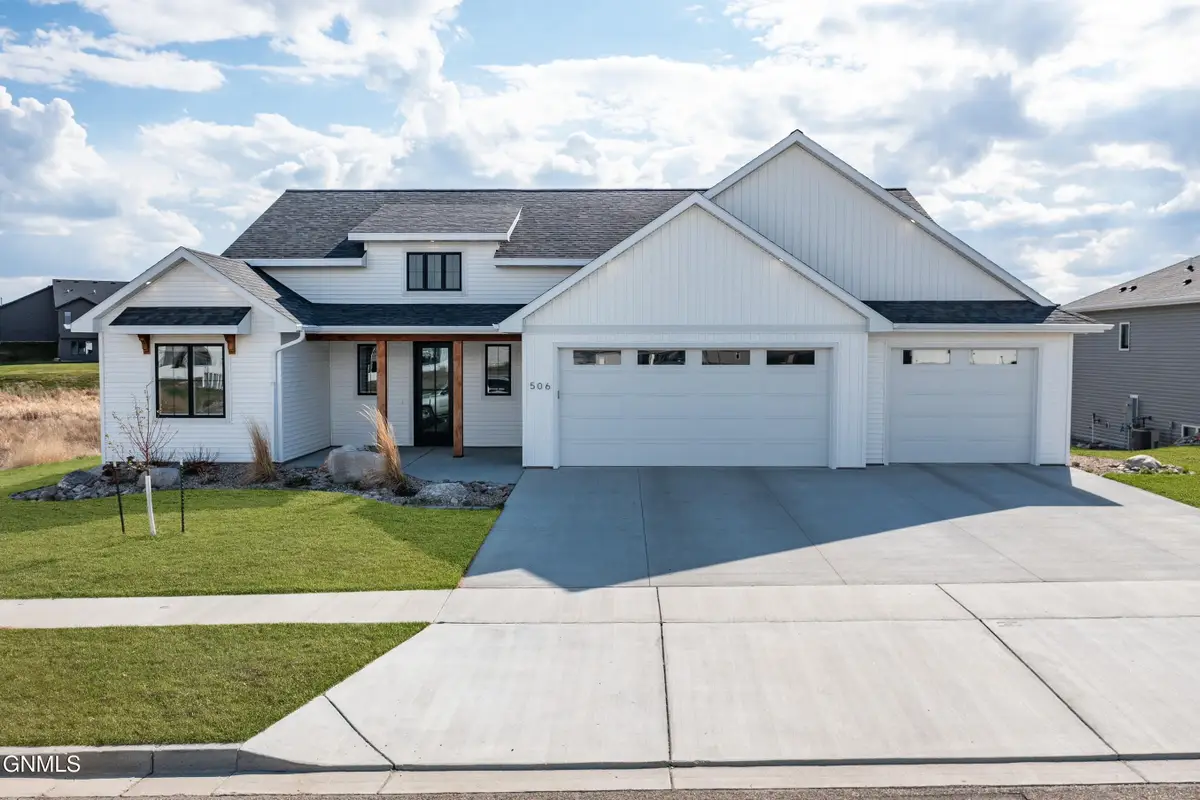

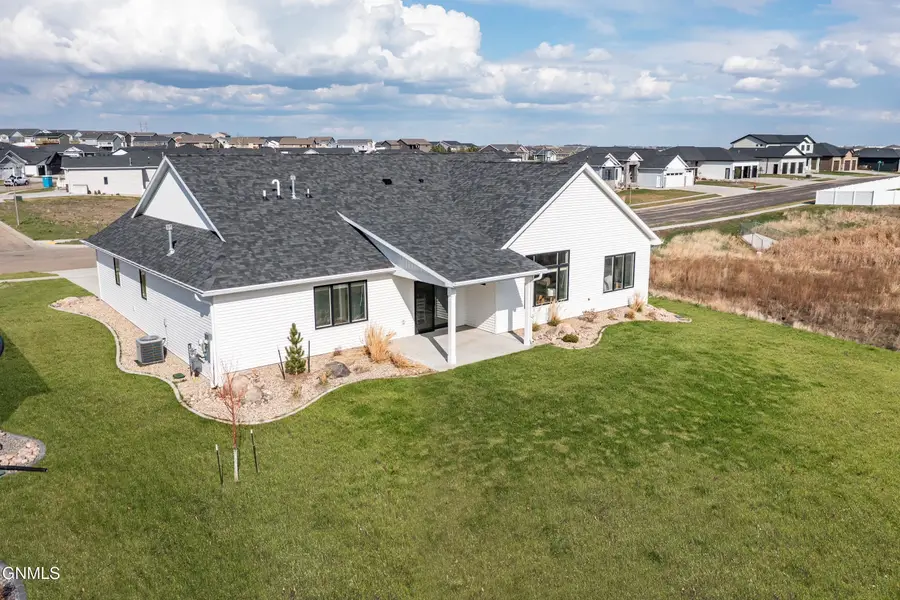
506 Flint Drive,Bismarck, ND 58503
$649,900
- 3 Beds
- 2 Baths
- 2,069 sq. ft.
- Single family
- Pending
Listed by:patrick koski
Office:realty one group - encore
MLS#:4019232
Source:ND_GNMLS
Price summary
- Price:$649,900
- Price per sq. ft.:$314.11
About this home
Stunning 3-Bedroom Patio Home in Boulder Ridge - NW Bismarck! Welcome to this beautifully maintained patio home nestled in the highly sought-after Boulder Ridge neighborhood in NW Bismarck. This spacious and thoughtfully designed home features an expansive open floor plan with 3 bedrooms and 2 full baths, perfect for comfortable living and effortless entertaining. You'll fall in love with the gourmet kitchen, complete with a generous pantry, modern finishes, a gas cook-top, and ample counter space for the home chef. A secondary family room/tv room provides the perfect setting for relaxing or hosting guests. Enjoy the privacy and tranquility of a fully finished backyard with no direct neighbors behind you, offering open space and peaceful views. The oversized finished garage provides plenty of room for vehicles, storage, or a workshop. Don't miss the opportunity to own this move-in-ready gem in one of Bismarck's premier neighborhoods!
Contact an agent
Home facts
- Year built:2021
- Listing Id #:4019232
- Added:101 day(s) ago
- Updated:July 27, 2025 at 07:16 AM
Rooms and interior
- Bedrooms:3
- Total bathrooms:2
- Full bathrooms:2
- Living area:2,069 sq. ft.
Heating and cooling
- Cooling:Central Air
- Heating:Forced Air, Natural Gas
Structure and exterior
- Roof:Shingle
- Year built:2021
- Building area:2,069 sq. ft.
- Lot area:0.26 Acres
Utilities
- Water:Water Connected
- Sewer:Sewer Connected
Finances and disclosures
- Price:$649,900
- Price per sq. ft.:$314.11
- Tax amount:$5,958 (2024)
New listings near 506 Flint Drive
- New
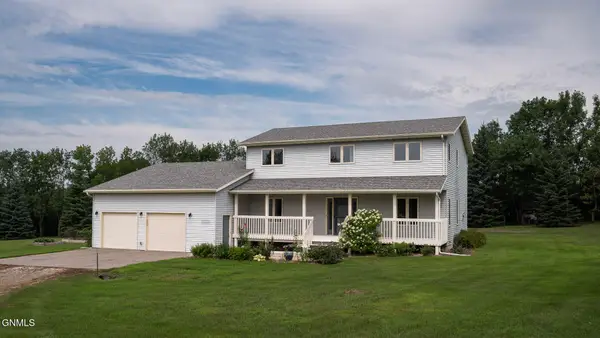 $574,900Active4 beds 3 baths2,482 sq. ft.
$574,900Active4 beds 3 baths2,482 sq. ft.6670 Sonora Way, Bismarck, ND 58503
MLS# 4021150Listed by: RAFTER REAL ESTATE - New
 $307,999Active3 beds 3 baths2,233 sq. ft.
$307,999Active3 beds 3 baths2,233 sq. ft.1058 Westwood Street, Bismarck, ND 58507
MLS# 4021140Listed by: NEXTHOME LEGENDARY PROPERTIES - New
 $284,900Active4 beds 2 baths2,338 sq. ft.
$284,900Active4 beds 2 baths2,338 sq. ft.331 & 333 Ingals Avenue W, Bismarck, ND 58504
MLS# 4021138Listed by: BETTER HOMES AND GARDENS REAL ESTATE ALLIANCE GROUP - New
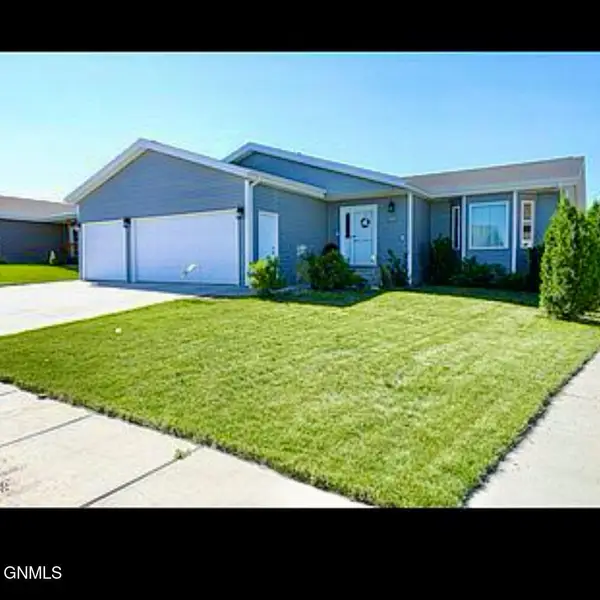 $449,900Active4 beds 3 baths2,636 sq. ft.
$449,900Active4 beds 3 baths2,636 sq. ft.5125 Hitchcock Drive, Bismarck, ND 58503
MLS# 4021136Listed by: ND LWF LLC - New
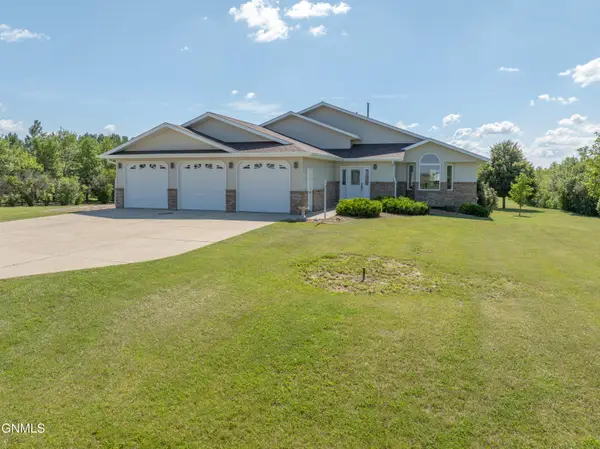 $597,000Active5 beds 4 baths2,982 sq. ft.
$597,000Active5 beds 4 baths2,982 sq. ft.10613 Rose Drive, Bismarck, ND 58503
MLS# 4021133Listed by: CENTURY 21 MORRISON REALTY - New
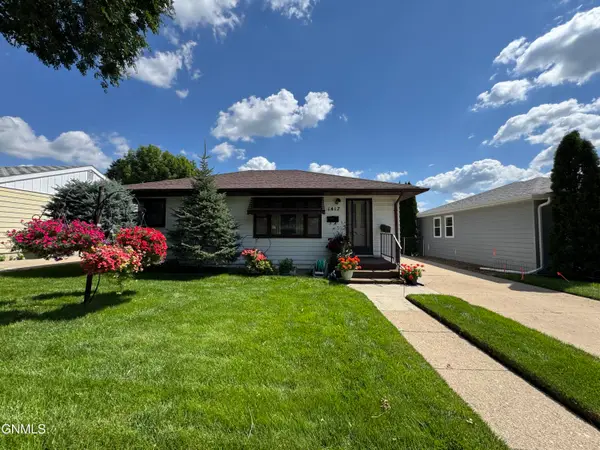 $235,000Active3 beds 1 baths1,326 sq. ft.
$235,000Active3 beds 1 baths1,326 sq. ft.1417 N 15th Street, Bismarck, ND 58501
MLS# 4021135Listed by: CENTURY 21 MORRISON REALTY - New
 $270,000Active5 beds 5 baths2,571 sq. ft.
$270,000Active5 beds 5 baths2,571 sq. ft.2100 Rosser Avenue E, Bismarck, ND 58501
MLS# 4021131Listed by: CENTURY 21 MORRISON REALTY - New
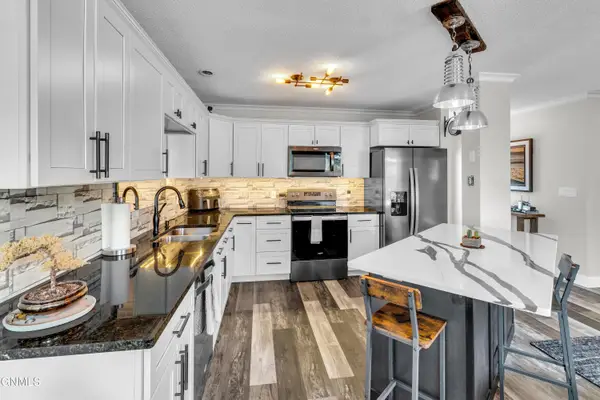 $235,900Active3 beds 2 baths1,728 sq. ft.
$235,900Active3 beds 2 baths1,728 sq. ft.2855 Warwick Loop #A, Bismarck, ND 58504
MLS# 4021129Listed by: BIANCO REALTY, INC.  $150,000Pending3 beds 2 baths1,430 sq. ft.
$150,000Pending3 beds 2 baths1,430 sq. ft.3703 Jericho Road, Bismarck, ND 58503
MLS# 4021116Listed by: GOLDSTONE REALTY- New
 $549,900Active5 beds 4 baths3,197 sq. ft.
$549,900Active5 beds 4 baths3,197 sq. ft.521 Munich Drive, Bismarck, ND 58504
MLS# 4021120Listed by: REALTY ONE GROUP - ENCORE

