516 Portage Drive, Bismarck, ND 58503
Local realty services provided by:Better Homes and Gardens Real Estate Alliance Group
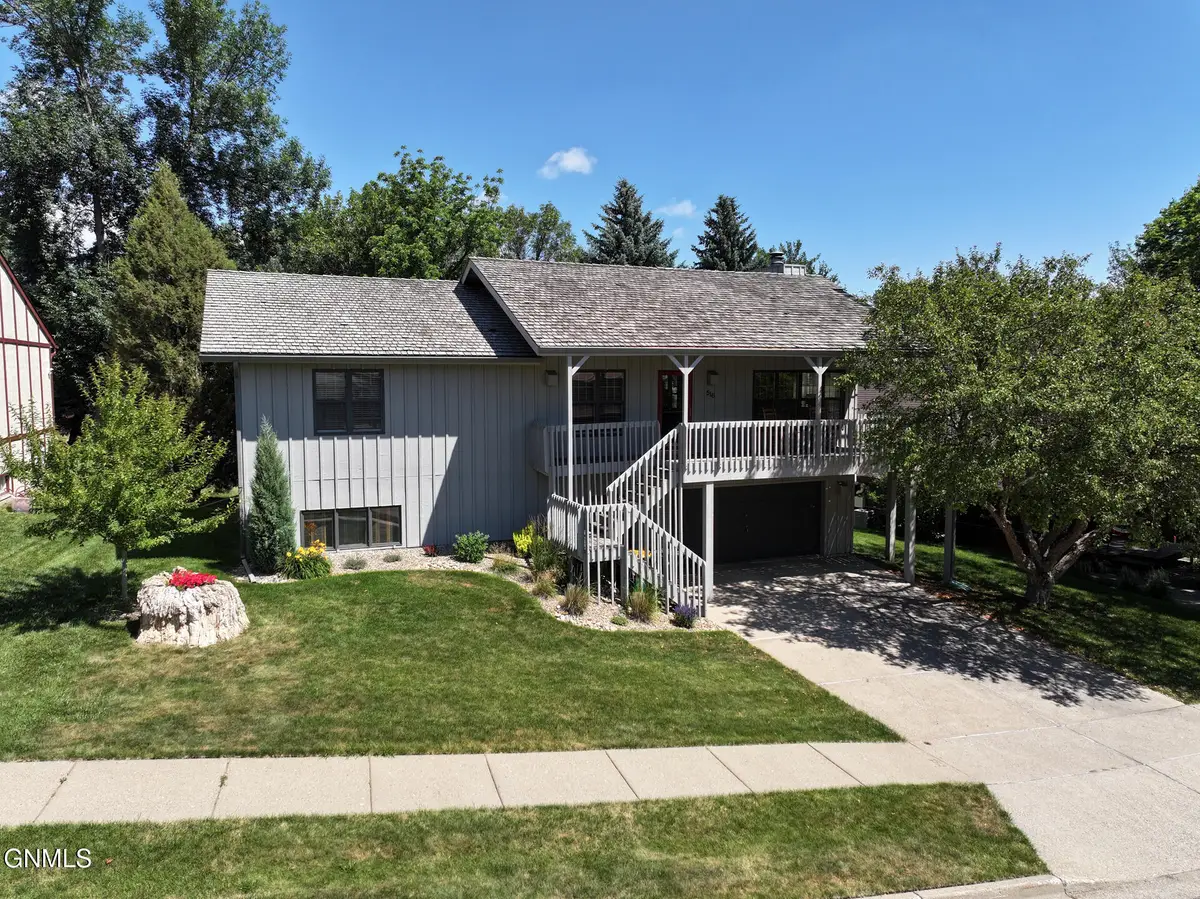
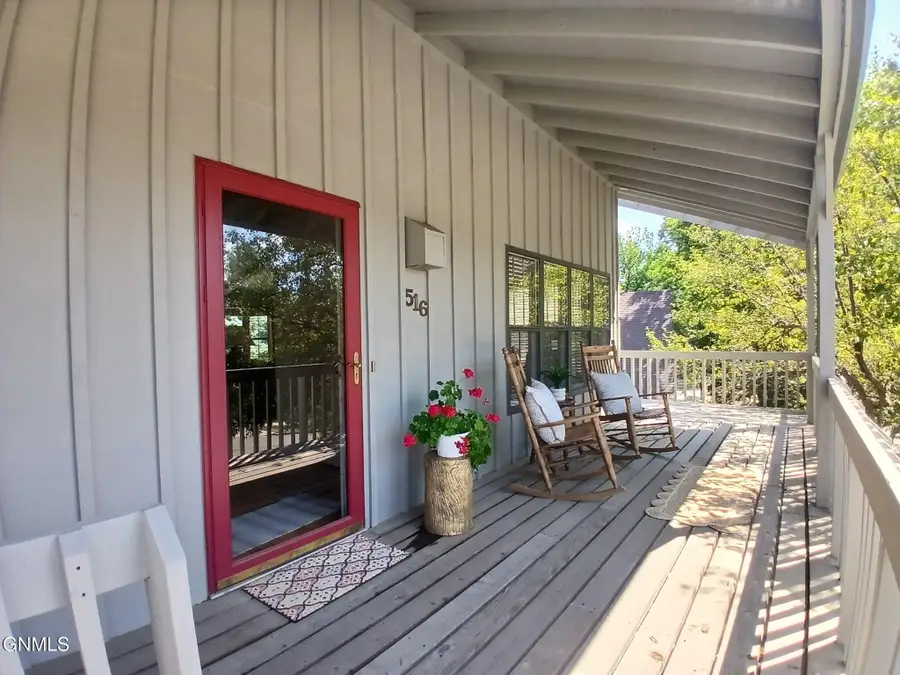
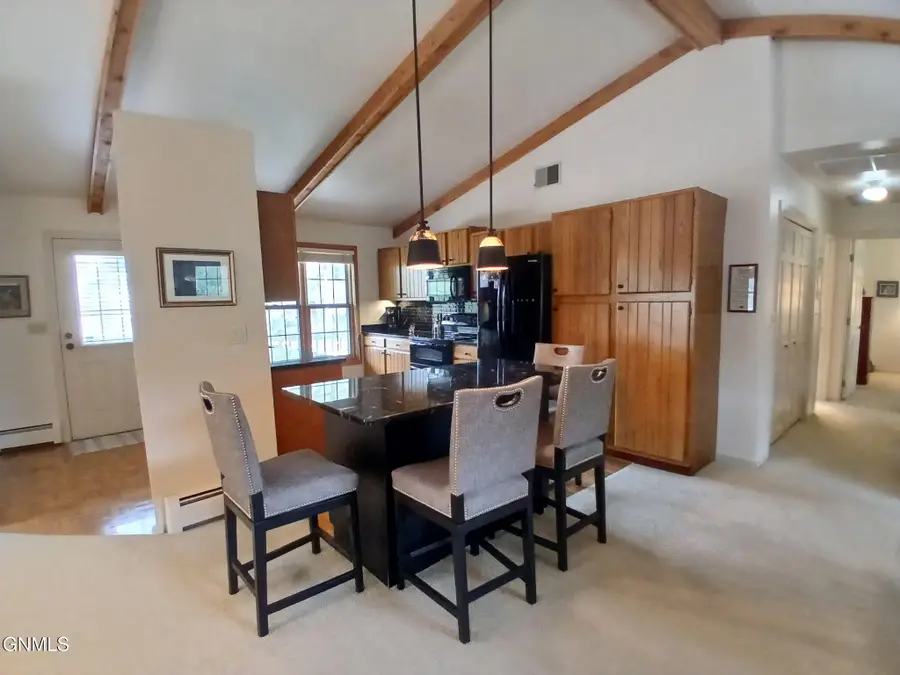
516 Portage Drive,Bismarck, ND 58503
$418,000
- 4 Beds
- 3 Baths
- 2,742 sq. ft.
- Single family
- Pending
Listed by:judy maslowski
Office:bianco realty, inc.
MLS#:4020569
Source:ND_GNMLS
Price summary
- Price:$418,000
- Price per sq. ft.:$152.44
About this home
Are you looking for a unique home in a great neighborhood? This distinctive Raised Ranch style home is located in the sought-after High Meadows development in NW Bismarck, nestled among mature trees for added privacy and charm. This great home has been lovingly maintained by the same family who had it custom built. The property boasts excellent curb appeal, highlighted by a large front wrap around deck that offers scenic views of the surrounding area. Inside, you'll find a spacious Great Room featuring vaulted, wood-beamed ceilings, a cozy wood-burning fireplace with built-in shelving, and an open layout that connects to the kitchen and dining areas. The kitchen has been tastefully updated with granite countertops, a tile backsplash, newer black stainless-steel appliances, light fixtures and a convenient eat-at island. The main floor includes two bedrooms, including a primary suite with a private 3/4 bath. A full bath and a main floor laundry area complete this level. The lower level offers additional living space with a large family room, two more bedrooms, and another full bath. Out back, enjoy the private, tree-lined yard from the tiered deck. The yard is equipped with underground sprinklers for low-maintenance landscaping. The two-stall garage features a utility area that houses the boiler, water heater, and sprinkler system controls, along with ample storage space. The home is equipped with clean, energy-efficient hot water radiant heat, central air conditioning and attic fan for year-round comfort. If you are looking for something other than a cookie cutter home, check out this home today!
Contact an agent
Home facts
- Year built:1980
- Listing Id #:4020569
- Added:36 day(s) ago
- Updated:August 06, 2025 at 12:17 PM
Rooms and interior
- Bedrooms:4
- Total bathrooms:3
- Full bathrooms:2
- Living area:2,742 sq. ft.
Heating and cooling
- Cooling:Central Air
- Heating:Baseboard, Hot Water, Radiant
Structure and exterior
- Year built:1980
- Building area:2,742 sq. ft.
- Lot area:0.23 Acres
Utilities
- Water:Water Connected
- Sewer:Sewer Connected
Finances and disclosures
- Price:$418,000
- Price per sq. ft.:$152.44
- Tax amount:$3,588 (2024)
New listings near 516 Portage Drive
- New
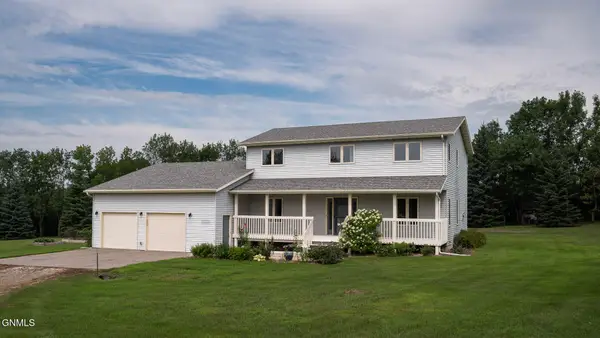 $574,900Active4 beds 3 baths2,482 sq. ft.
$574,900Active4 beds 3 baths2,482 sq. ft.6670 Sonora Way, Bismarck, ND 58503
MLS# 4021150Listed by: RAFTER REAL ESTATE - New
 $307,999Active3 beds 3 baths2,233 sq. ft.
$307,999Active3 beds 3 baths2,233 sq. ft.1058 Westwood Street, Bismarck, ND 58507
MLS# 4021140Listed by: NEXTHOME LEGENDARY PROPERTIES - New
 $284,900Active4 beds 2 baths2,338 sq. ft.
$284,900Active4 beds 2 baths2,338 sq. ft.331 & 333 Ingals Avenue W, Bismarck, ND 58504
MLS# 4021138Listed by: BETTER HOMES AND GARDENS REAL ESTATE ALLIANCE GROUP - New
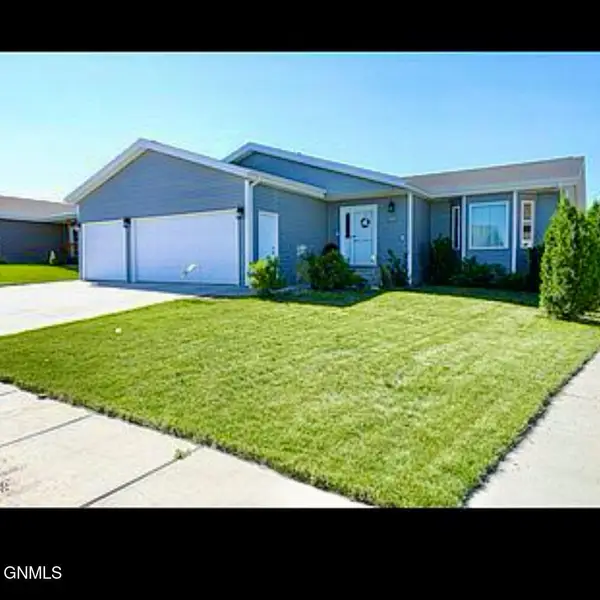 $449,900Active4 beds 3 baths2,636 sq. ft.
$449,900Active4 beds 3 baths2,636 sq. ft.5125 Hitchcock Drive, Bismarck, ND 58503
MLS# 4021136Listed by: ND LWF LLC - New
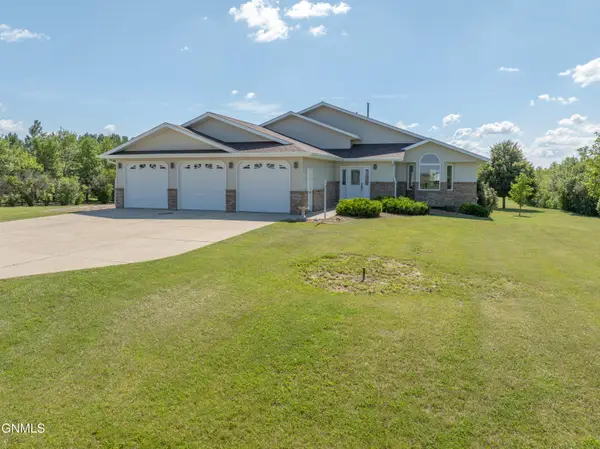 $597,000Active5 beds 4 baths2,982 sq. ft.
$597,000Active5 beds 4 baths2,982 sq. ft.10613 Rose Drive, Bismarck, ND 58503
MLS# 4021133Listed by: CENTURY 21 MORRISON REALTY - New
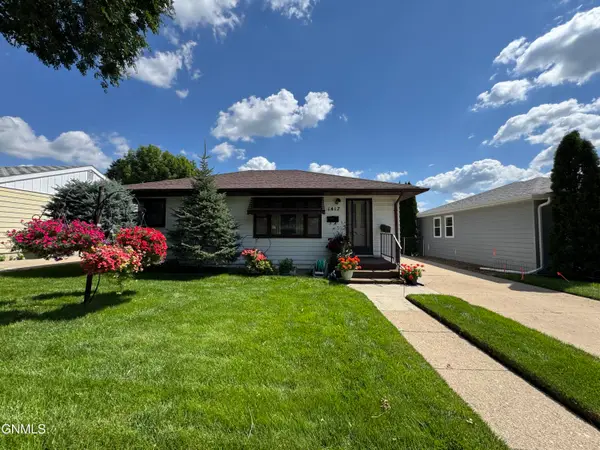 $235,000Active3 beds 1 baths1,326 sq. ft.
$235,000Active3 beds 1 baths1,326 sq. ft.1417 N 15th Street, Bismarck, ND 58501
MLS# 4021135Listed by: CENTURY 21 MORRISON REALTY - New
 $270,000Active5 beds 5 baths2,571 sq. ft.
$270,000Active5 beds 5 baths2,571 sq. ft.2100 Rosser Avenue E, Bismarck, ND 58501
MLS# 4021131Listed by: CENTURY 21 MORRISON REALTY - New
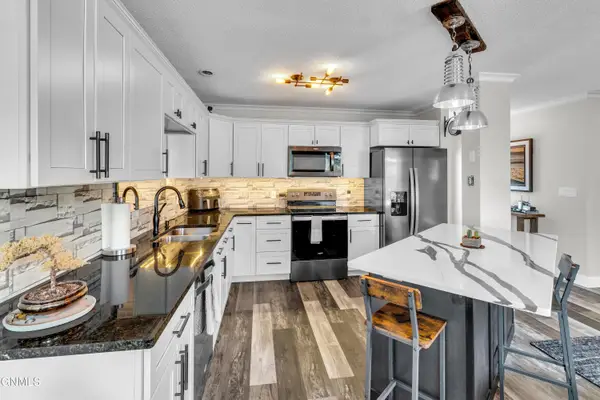 $235,900Active3 beds 2 baths1,728 sq. ft.
$235,900Active3 beds 2 baths1,728 sq. ft.2855 Warwick Loop #A, Bismarck, ND 58504
MLS# 4021129Listed by: BIANCO REALTY, INC.  $150,000Pending3 beds 2 baths1,430 sq. ft.
$150,000Pending3 beds 2 baths1,430 sq. ft.3703 Jericho Road, Bismarck, ND 58503
MLS# 4021116Listed by: GOLDSTONE REALTY- New
 $549,900Active5 beds 4 baths3,197 sq. ft.
$549,900Active5 beds 4 baths3,197 sq. ft.521 Munich Drive, Bismarck, ND 58504
MLS# 4021120Listed by: REALTY ONE GROUP - ENCORE

