5323 Hendrickson Drive, Bismarck, ND 58504
Local realty services provided by:Better Homes and Gardens Real Estate Alliance Group
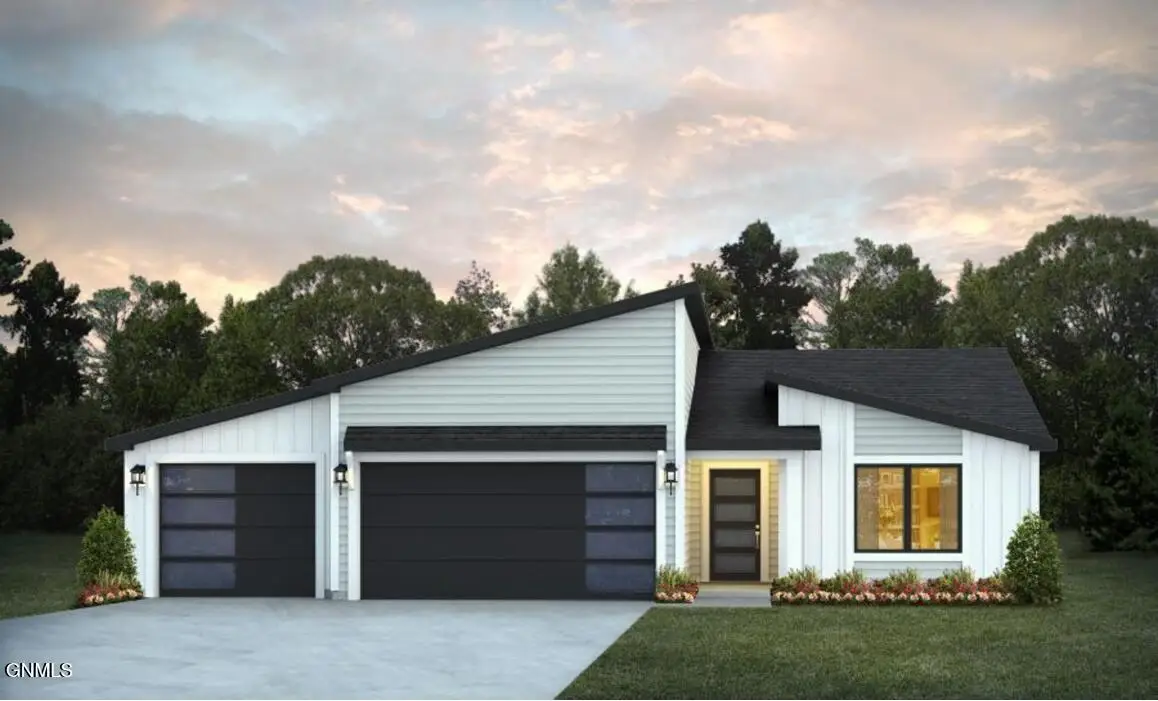
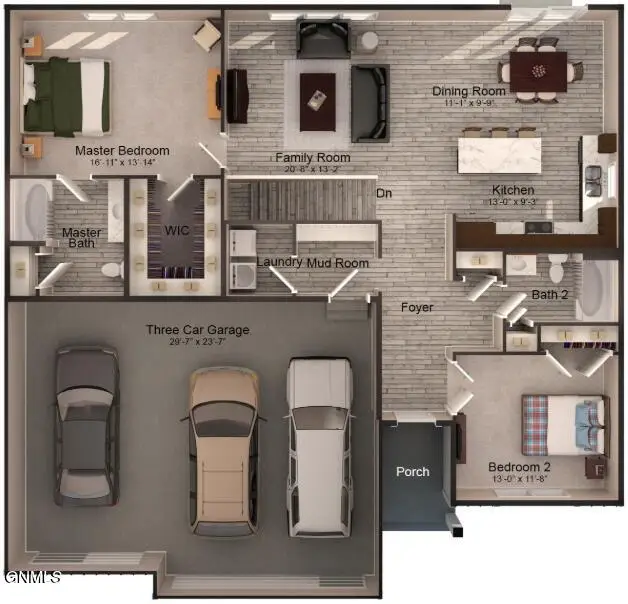
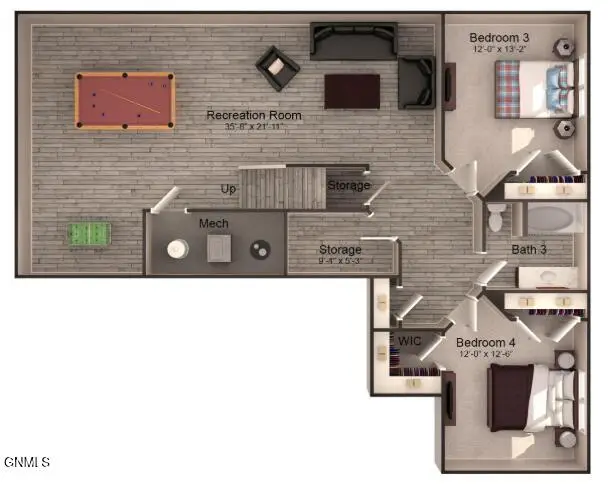
5323 Hendrickson Drive,Bismarck, ND 58504
$468,900
- 4 Beds
- 3 Baths
- 2,819 sq. ft.
- Single family
- Pending
Listed by:olivia spitzer
Office:realty one group - encore
MLS#:4019513
Source:ND_GNMLS
Price summary
- Price:$468,900
- Price per sq. ft.:$166.34
About this home
This brand-new ranch-style home in the Clear Sky Addition of Bismarck offers 4 bedrooms, 2 ¾ bathrooms, and a fully finished basement. With an open-concept layout and large windows throughout, the home is filled with natural light and designed to feel bright and welcoming.
The main floor features a spacious master bedroom with a large closet and a private en suite bathroom. You'll also find another bedroom on the main level, while the lower level includes two more bedrooms, a bathroom, and a large family room. The basement has 9-foot ceilings, giving the space an open and comfortable feel.
Located just steps from Heroes Park, this home offers easy access to outdoor activities, walking paths, and green space. With modern finishes, smart design, and a great location, this move-in-ready home is a fantastic opportunity to enjoy everything the Clear Sky neighborhood has to offer.
Don't miss your chance to make this beautiful new home yours—schedule a showing today!
Contact an agent
Home facts
- Year built:2025
- Listing Id #:4019513
- Added:90 day(s) ago
- Updated:August 08, 2025 at 10:44 PM
Rooms and interior
- Bedrooms:4
- Total bathrooms:3
- Full bathrooms:2
- Living area:2,819 sq. ft.
Heating and cooling
- Cooling:Central Air
- Heating:Forced Air
Structure and exterior
- Roof:Shingle
- Year built:2025
- Building area:2,819 sq. ft.
- Lot area:0.29 Acres
Utilities
- Water:Water Connected
- Sewer:Sewer Connected
Finances and disclosures
- Price:$468,900
- Price per sq. ft.:$166.34
- Tax amount:$719 (2024)
New listings near 5323 Hendrickson Drive
- New
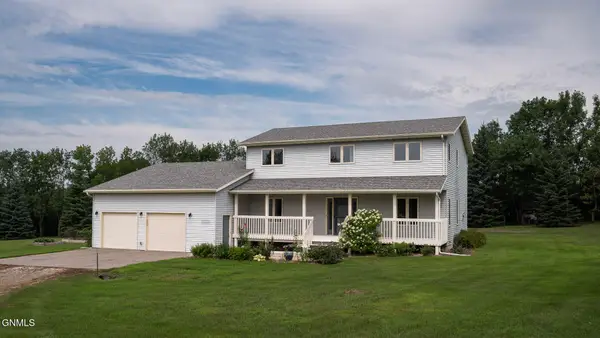 $574,900Active4 beds 3 baths2,482 sq. ft.
$574,900Active4 beds 3 baths2,482 sq. ft.6670 Sonora Way, Bismarck, ND 58503
MLS# 4021150Listed by: RAFTER REAL ESTATE - New
 $307,999Active3 beds 3 baths2,233 sq. ft.
$307,999Active3 beds 3 baths2,233 sq. ft.1058 Westwood Street, Bismarck, ND 58507
MLS# 4021140Listed by: NEXTHOME LEGENDARY PROPERTIES - New
 $284,900Active4 beds 2 baths2,338 sq. ft.
$284,900Active4 beds 2 baths2,338 sq. ft.331 & 333 Ingals Avenue W, Bismarck, ND 58504
MLS# 4021138Listed by: BETTER HOMES AND GARDENS REAL ESTATE ALLIANCE GROUP - New
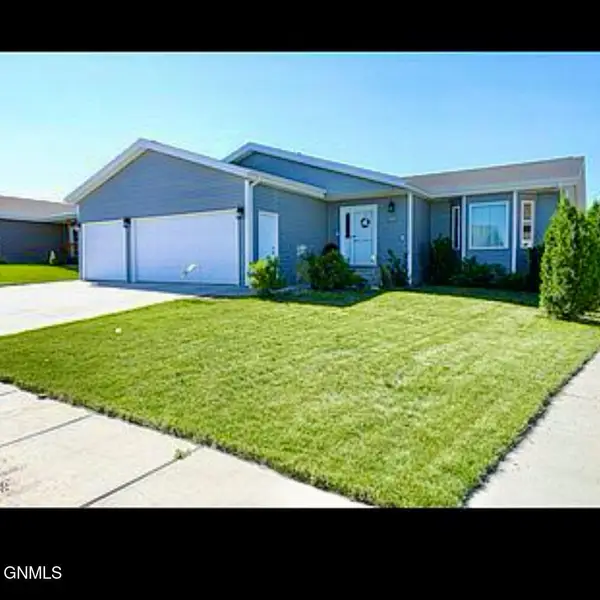 $449,900Active4 beds 3 baths2,636 sq. ft.
$449,900Active4 beds 3 baths2,636 sq. ft.5125 Hitchcock Drive, Bismarck, ND 58503
MLS# 4021136Listed by: ND LWF LLC - New
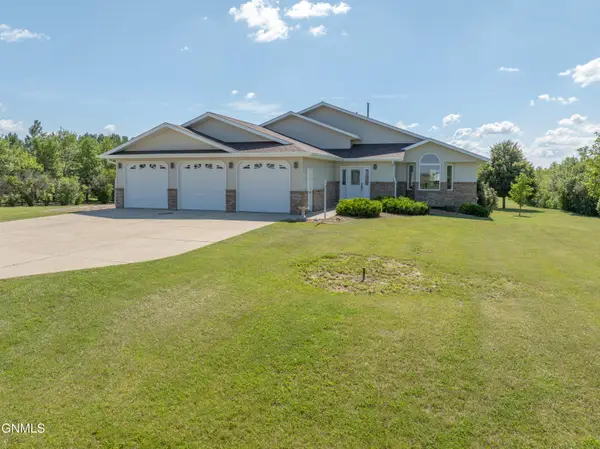 $597,000Active5 beds 4 baths2,982 sq. ft.
$597,000Active5 beds 4 baths2,982 sq. ft.10613 Rose Drive, Bismarck, ND 58503
MLS# 4021133Listed by: CENTURY 21 MORRISON REALTY - New
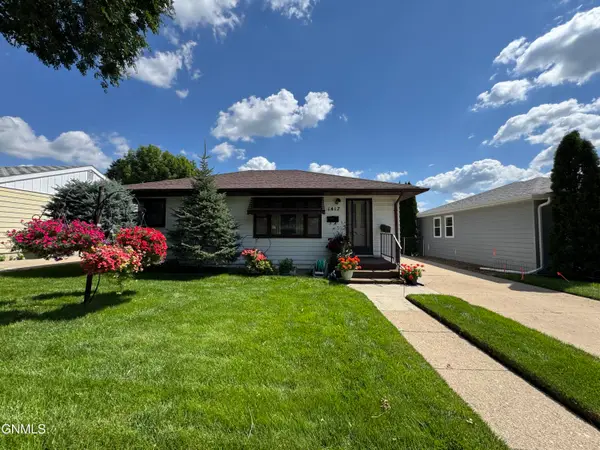 $235,000Active3 beds 1 baths1,326 sq. ft.
$235,000Active3 beds 1 baths1,326 sq. ft.1417 N 15th Street, Bismarck, ND 58501
MLS# 4021135Listed by: CENTURY 21 MORRISON REALTY - New
 $270,000Active5 beds 5 baths2,571 sq. ft.
$270,000Active5 beds 5 baths2,571 sq. ft.2100 Rosser Avenue E, Bismarck, ND 58501
MLS# 4021131Listed by: CENTURY 21 MORRISON REALTY - New
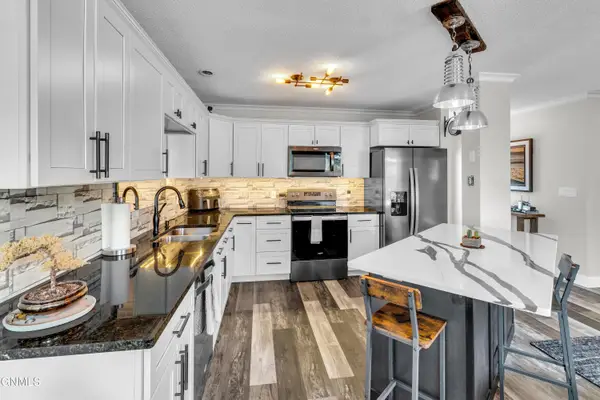 $235,900Active3 beds 2 baths1,728 sq. ft.
$235,900Active3 beds 2 baths1,728 sq. ft.2855 Warwick Loop #A, Bismarck, ND 58504
MLS# 4021129Listed by: BIANCO REALTY, INC.  $150,000Pending3 beds 2 baths1,430 sq. ft.
$150,000Pending3 beds 2 baths1,430 sq. ft.3703 Jericho Road, Bismarck, ND 58503
MLS# 4021116Listed by: GOLDSTONE REALTY- New
 $549,900Active5 beds 4 baths3,197 sq. ft.
$549,900Active5 beds 4 baths3,197 sq. ft.521 Munich Drive, Bismarck, ND 58504
MLS# 4021120Listed by: REALTY ONE GROUP - ENCORE

