5508 Gold Drive, Bismarck, ND 58503
Local realty services provided by:Better Homes and Gardens Real Estate Alliance Group
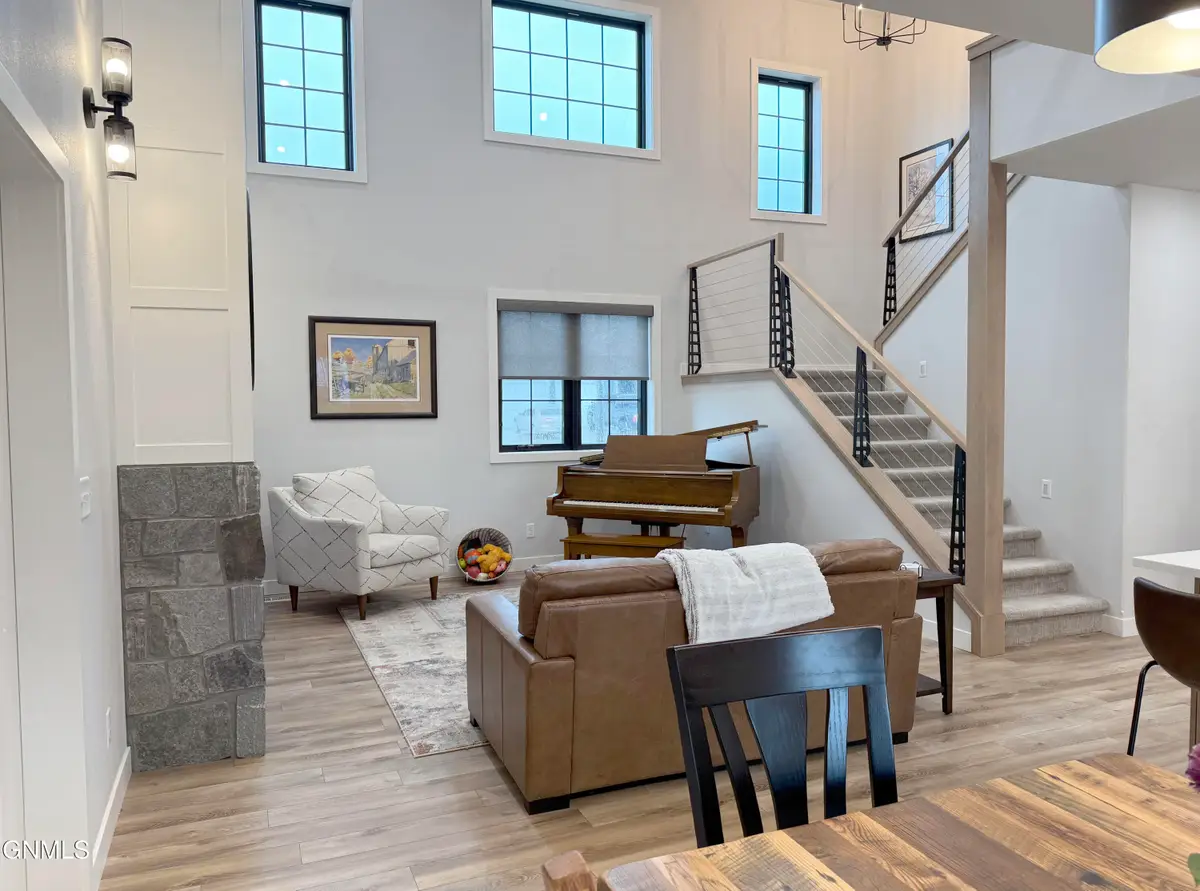
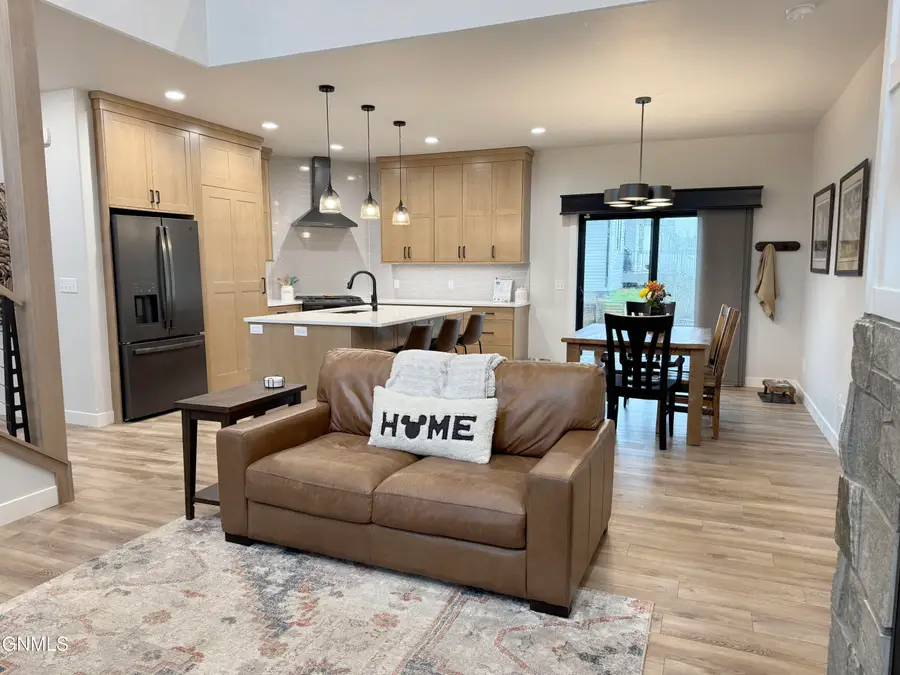
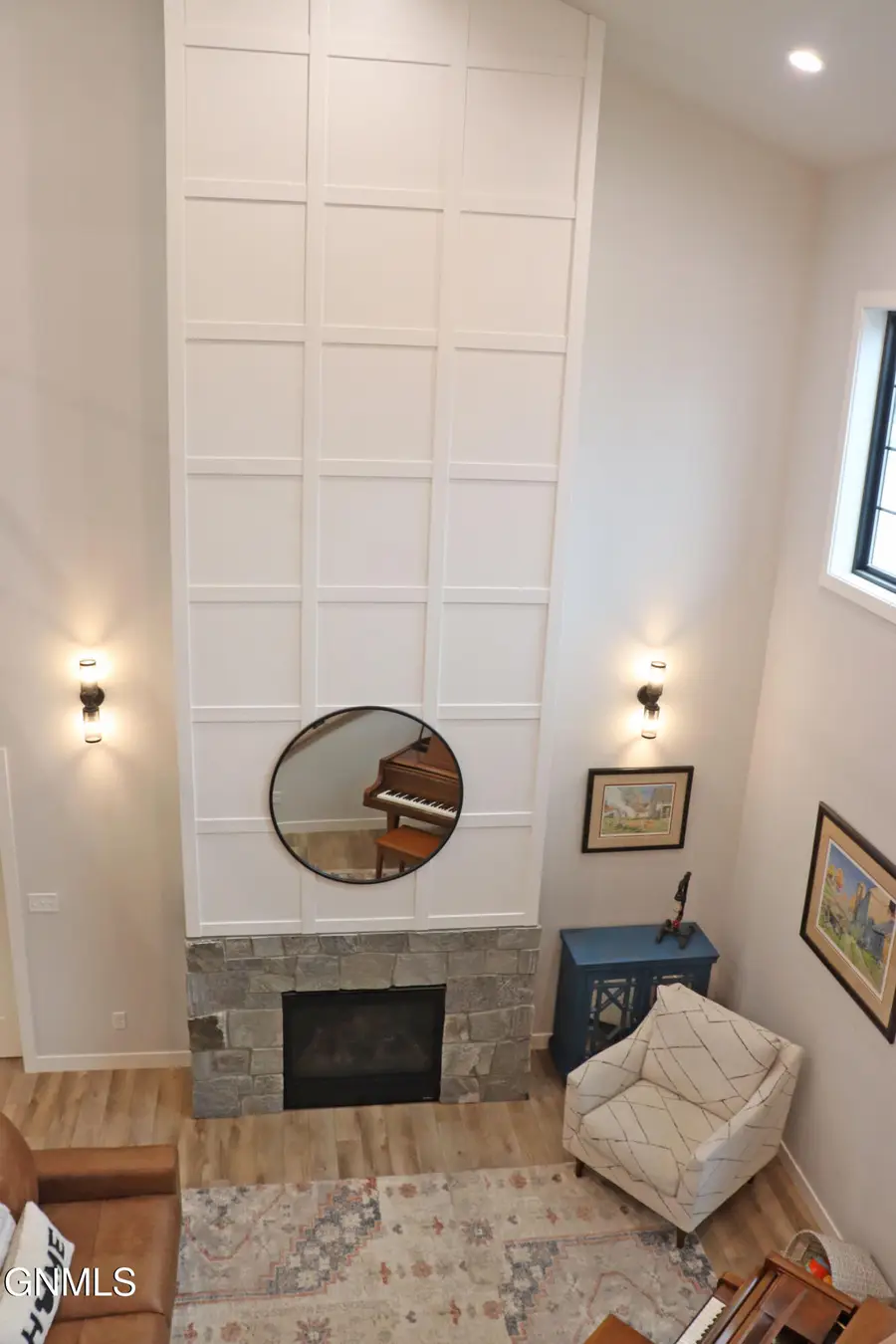
5508 Gold Drive,Bismarck, ND 58503
$634,900
- 4 Beds
- 3 Baths
- 3,436 sq. ft.
- Single family
- Pending
Listed by:chris morris
Office:century 21 morrison realty
MLS#:4019562
Source:ND_GNMLS
Price summary
- Price:$634,900
- Price per sq. ft.:$184.78
About this home
Welcome to your Dream Home! Not just a house but a place where memories are made and cherished for a lifetime. Come and experience the indescribable comfort of this meticulously crafted and cared for home. With over 3,400 square feet this home boasts room to grow. This slab on grade two story home is fully finished with many upgrades. The kitchen features custom maple cabinets with soft close doors and drawers. Hidden pantry concept leads you to a butler style pantry with cabinets and quartz countertop. Kitchen also offers upgraded appliances, undercabinet lighting, tiled backsplash, quartz countertop and undermount sink. The living room features 19ft ceilings and featuring a gas fireplace wall that spans this entire height. Primary Bedroom with ensuite is located on the main level and for your convenience has laundry hookups in the oversized walk in closet. The primary bathroom offers double vanity with custom maple cabinets, quartz countertops and undermount sinks. There is a walk in tiled shower. For your comfort the primary bathroom floor is heated. The upper level offers 3 bedrooms, a loft area family room featuring a fireplace, bathroom, storage room and another laundry room. All plumbing fixtures are matte black. Windows are Anderson 100 series casement. Park with pride 3 stall garage is fully finished with floor drain, hot and cold water, sink, insulated and includes a gas heater providing more than just shelter for your vehicles but also space to work. The exterior of the home exudes curb appeal with beautifully maintained yard, LP smart siding and vinyl siding with real stone. Hard to find such a well taken care of home like this in this price range. You will love the neighborhood. Don't wait call a Realtor today you will not be disappointed.
Contact an agent
Home facts
- Year built:2021
- Listing Id #:4019562
- Added:86 day(s) ago
- Updated:July 28, 2025 at 06:46 PM
Rooms and interior
- Bedrooms:4
- Total bathrooms:3
- Full bathrooms:1
- Half bathrooms:1
- Living area:3,436 sq. ft.
Heating and cooling
- Cooling:Central Air
- Heating:Forced Air, Natural Gas
Structure and exterior
- Roof:Shingle
- Year built:2021
- Building area:3,436 sq. ft.
- Lot area:0.32 Acres
Utilities
- Water:Water Connected
- Sewer:Sewer Connected
Finances and disclosures
- Price:$634,900
- Price per sq. ft.:$184.78
- Tax amount:$7,662 (2024)
New listings near 5508 Gold Drive
- New
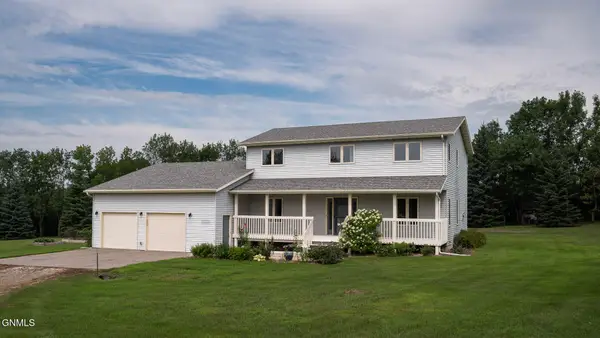 $574,900Active4 beds 3 baths2,482 sq. ft.
$574,900Active4 beds 3 baths2,482 sq. ft.6670 Sonora Way, Bismarck, ND 58503
MLS# 4021150Listed by: RAFTER REAL ESTATE - New
 $307,999Active3 beds 3 baths2,233 sq. ft.
$307,999Active3 beds 3 baths2,233 sq. ft.1058 Westwood Street, Bismarck, ND 58507
MLS# 4021140Listed by: NEXTHOME LEGENDARY PROPERTIES - New
 $284,900Active4 beds 2 baths2,338 sq. ft.
$284,900Active4 beds 2 baths2,338 sq. ft.331 & 333 Ingals Avenue W, Bismarck, ND 58504
MLS# 4021138Listed by: BETTER HOMES AND GARDENS REAL ESTATE ALLIANCE GROUP - New
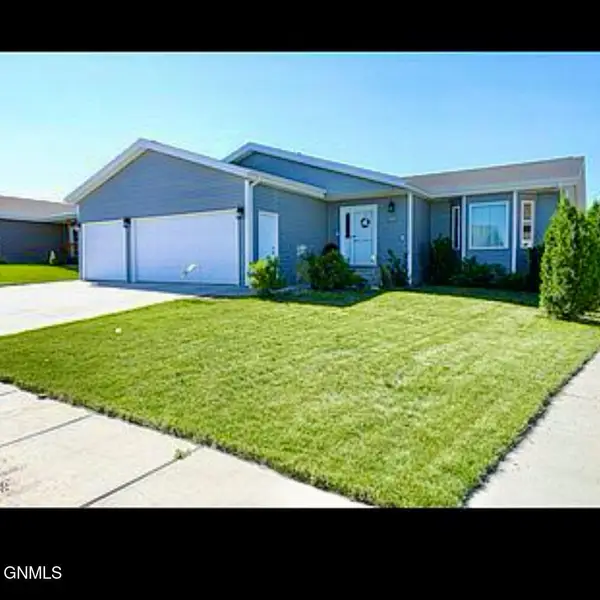 $449,900Active4 beds 3 baths2,636 sq. ft.
$449,900Active4 beds 3 baths2,636 sq. ft.5125 Hitchcock Drive, Bismarck, ND 58503
MLS# 4021136Listed by: ND LWF LLC - New
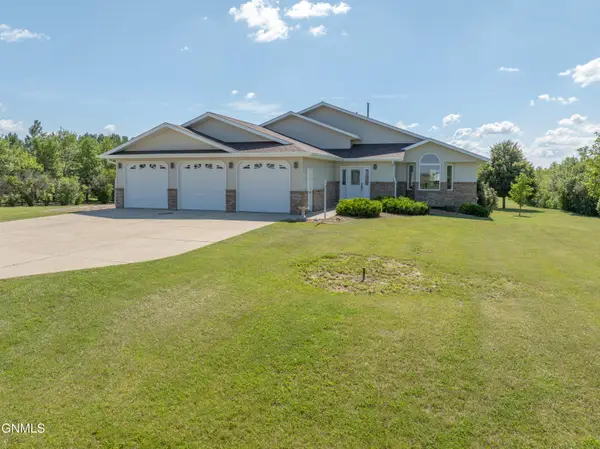 $597,000Active5 beds 4 baths2,982 sq. ft.
$597,000Active5 beds 4 baths2,982 sq. ft.10613 Rose Drive, Bismarck, ND 58503
MLS# 4021133Listed by: CENTURY 21 MORRISON REALTY - New
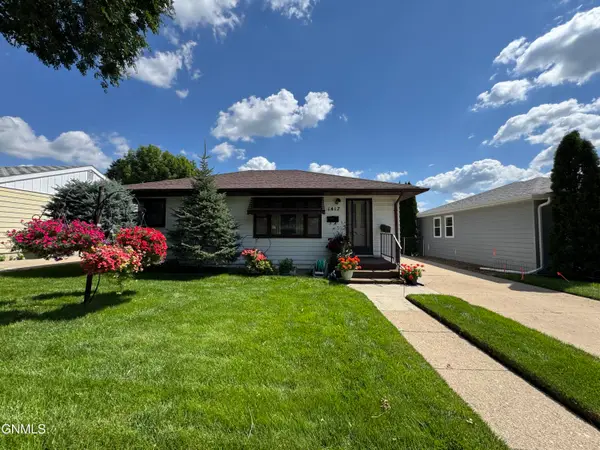 $235,000Active3 beds 1 baths1,326 sq. ft.
$235,000Active3 beds 1 baths1,326 sq. ft.1417 N 15th Street, Bismarck, ND 58501
MLS# 4021135Listed by: CENTURY 21 MORRISON REALTY - New
 $270,000Active5 beds 5 baths2,571 sq. ft.
$270,000Active5 beds 5 baths2,571 sq. ft.2100 Rosser Avenue E, Bismarck, ND 58501
MLS# 4021131Listed by: CENTURY 21 MORRISON REALTY - New
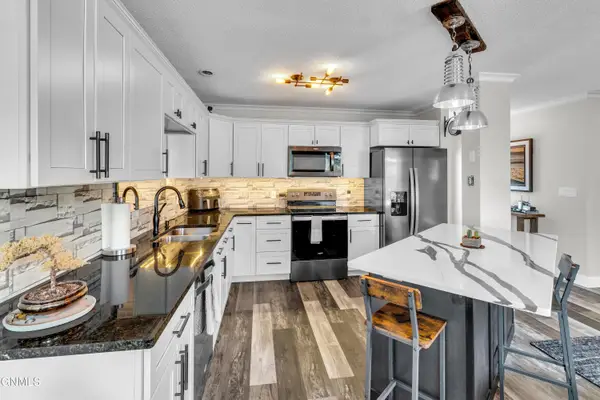 $235,900Active3 beds 2 baths1,728 sq. ft.
$235,900Active3 beds 2 baths1,728 sq. ft.2855 Warwick Loop #A, Bismarck, ND 58504
MLS# 4021129Listed by: BIANCO REALTY, INC.  $150,000Pending3 beds 2 baths1,430 sq. ft.
$150,000Pending3 beds 2 baths1,430 sq. ft.3703 Jericho Road, Bismarck, ND 58503
MLS# 4021116Listed by: GOLDSTONE REALTY- New
 $549,900Active5 beds 4 baths3,197 sq. ft.
$549,900Active5 beds 4 baths3,197 sq. ft.521 Munich Drive, Bismarck, ND 58504
MLS# 4021120Listed by: REALTY ONE GROUP - ENCORE

