5627 Davies Drive, Bismarck, ND 58503
Local realty services provided by:Better Homes and Gardens Real Estate Alliance Group
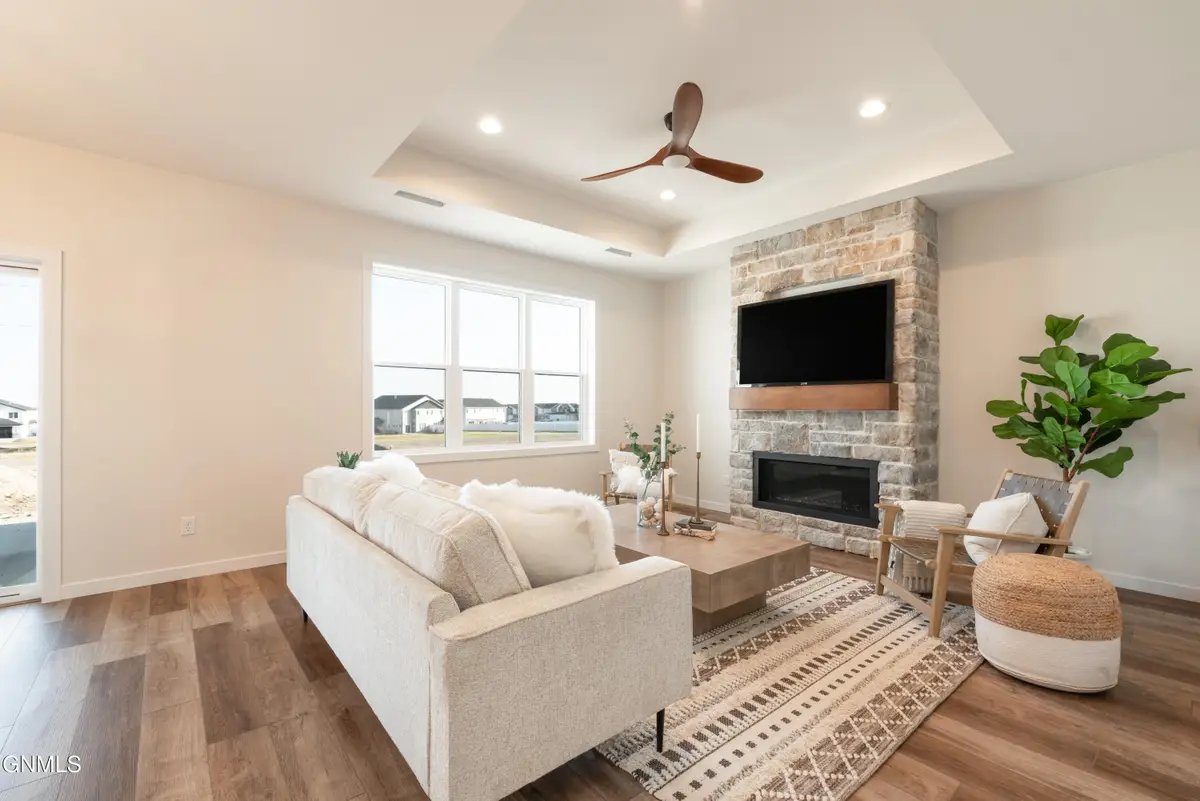
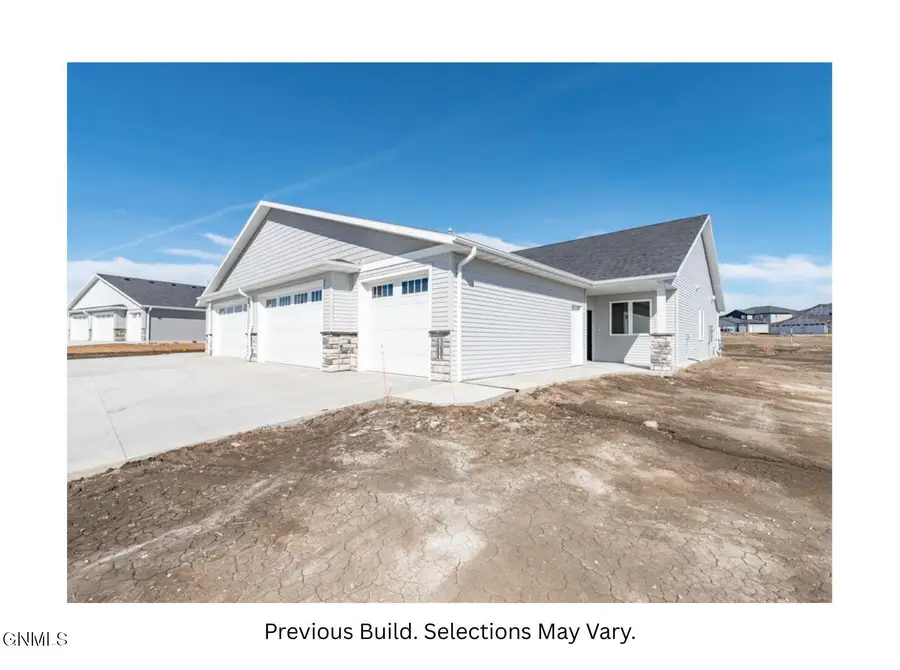
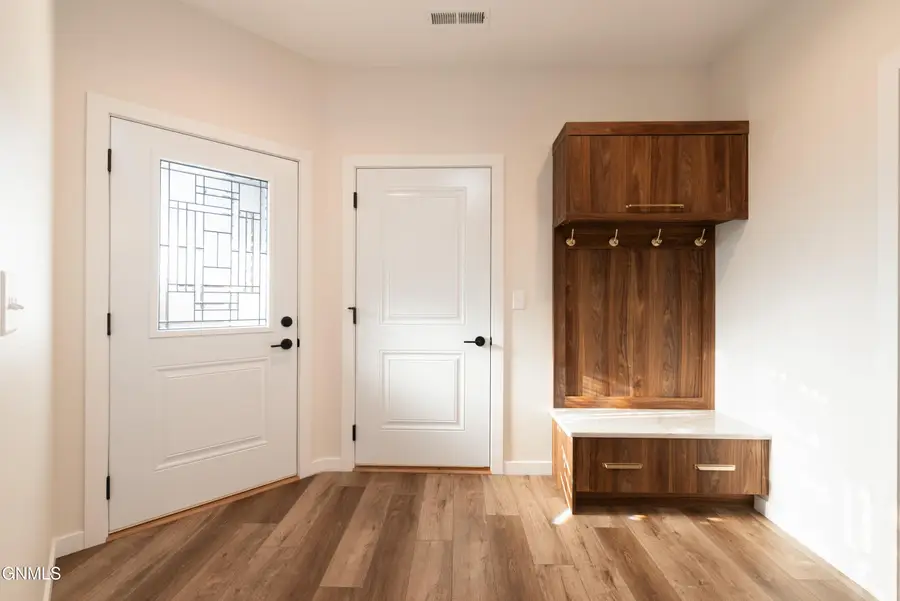
5627 Davies Drive,Bismarck, ND 58503
$499,900
- 3 Beds
- 2 Baths
- 1,608 sq. ft.
- Townhouse
- Pending
Listed by:kirsten thomson
Office:trademark realty
MLS#:4019373
Source:ND_GNMLS
Price summary
- Price:$499,900
- Price per sq. ft.:$310.88
About this home
Welcome to this beautifully designed patio twinhome that offers the perfect balance of modern style and everyday comfort. This home features 3 bedrooms, 2 bathrooms, and an open-concept layout with quality finishes and thoughtful details throughout.
The entryway includes a built-in bench with hooks, providing a practical space for coats and everyday items. Adjacent to the entry, a spacious laundry room with built-in cabinetry adds function and convenience.
The kitchen is equipped with quartz countertops, a tile backsplash, premium stainless steel appliances, under-cabinet lighting, and a large walk-in pantry. The layout is ideal for both daily use and entertaining guests.
The dining area includes an oversized chandelier and a sliding glass door that leads to a covered patio, creating a seamless indoor-outdoor living experience. In the living room, a custom boxed ceiling with fan and a gas fireplace with stone surround and stained mantle add warmth and architectural character.
The primary suite serves as a private retreat, complete with a boxed ceiling, a spacious walk-in closet, and a well-appointed en suite bathroom. The bathroom includes a dual-sink vanity and a tiled walk-in shower for a spa-like atmosphere.
Additional features include a fully finished and heated garage with utility sink, floor drains, and a full landscaping package.
Exterior photo is from a previous build. Actual finishes and options may vary.
Agent/Owner.
Contact an agent
Home facts
- Year built:2024
- Listing Id #:4019373
- Added:94 day(s) ago
- Updated:July 27, 2025 at 07:16 AM
Rooms and interior
- Bedrooms:3
- Total bathrooms:2
- Full bathrooms:1
- Living area:1,608 sq. ft.
Heating and cooling
- Cooling:Central Air
- Heating:Forced Air
Structure and exterior
- Roof:Shingle
- Year built:2024
- Building area:1,608 sq. ft.
- Lot area:0.18 Acres
Utilities
- Water:Water Connected
- Sewer:Sewer Connected
Finances and disclosures
- Price:$499,900
- Price per sq. ft.:$310.88
- Tax amount:$467 (2024)
New listings near 5627 Davies Drive
- New
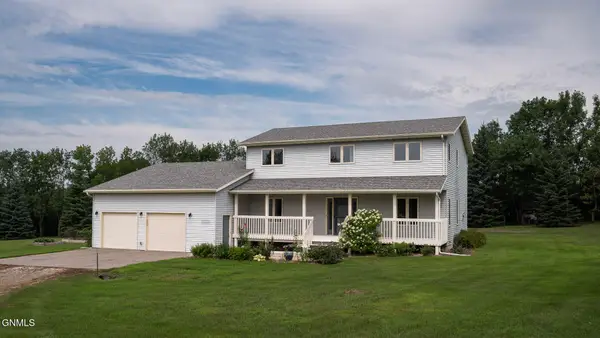 $574,900Active4 beds 3 baths2,482 sq. ft.
$574,900Active4 beds 3 baths2,482 sq. ft.6670 Sonora Way, Bismarck, ND 58503
MLS# 4021150Listed by: RAFTER REAL ESTATE - New
 $307,999Active3 beds 3 baths2,233 sq. ft.
$307,999Active3 beds 3 baths2,233 sq. ft.1058 Westwood Street, Bismarck, ND 58507
MLS# 4021140Listed by: NEXTHOME LEGENDARY PROPERTIES - New
 $284,900Active4 beds 2 baths2,338 sq. ft.
$284,900Active4 beds 2 baths2,338 sq. ft.331 & 333 Ingals Avenue W, Bismarck, ND 58504
MLS# 4021138Listed by: BETTER HOMES AND GARDENS REAL ESTATE ALLIANCE GROUP - New
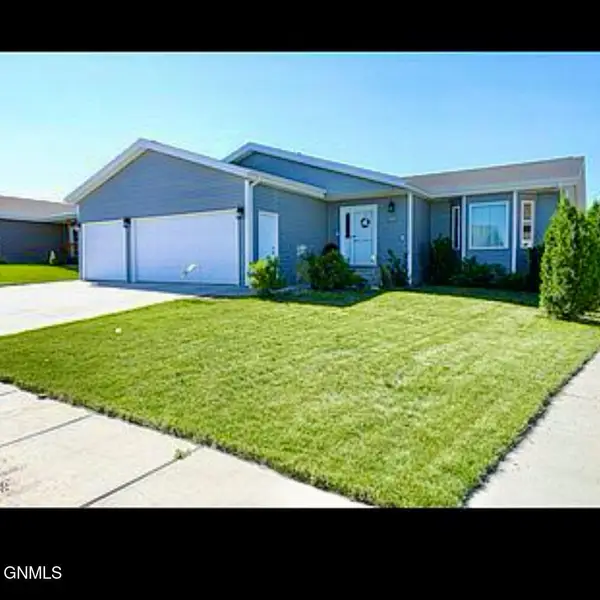 $449,900Active4 beds 3 baths2,636 sq. ft.
$449,900Active4 beds 3 baths2,636 sq. ft.5125 Hitchcock Drive, Bismarck, ND 58503
MLS# 4021136Listed by: ND LWF LLC - New
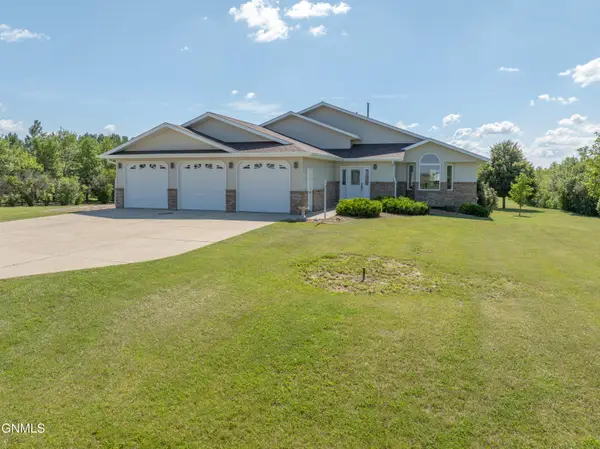 $597,000Active5 beds 4 baths2,982 sq. ft.
$597,000Active5 beds 4 baths2,982 sq. ft.10613 Rose Drive, Bismarck, ND 58503
MLS# 4021133Listed by: CENTURY 21 MORRISON REALTY - New
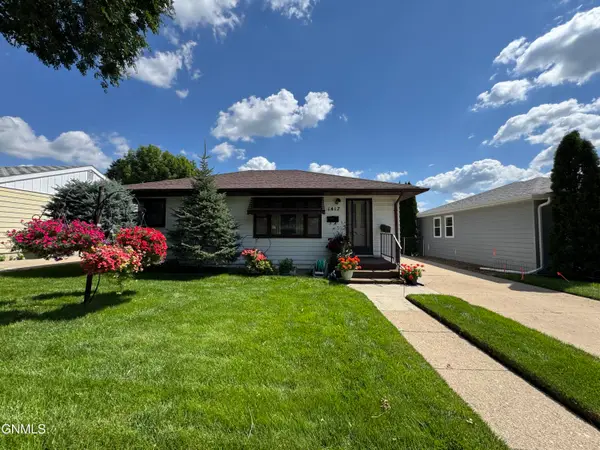 $235,000Active3 beds 1 baths1,326 sq. ft.
$235,000Active3 beds 1 baths1,326 sq. ft.1417 N 15th Street, Bismarck, ND 58501
MLS# 4021135Listed by: CENTURY 21 MORRISON REALTY - New
 $270,000Active5 beds 5 baths2,571 sq. ft.
$270,000Active5 beds 5 baths2,571 sq. ft.2100 Rosser Avenue E, Bismarck, ND 58501
MLS# 4021131Listed by: CENTURY 21 MORRISON REALTY - New
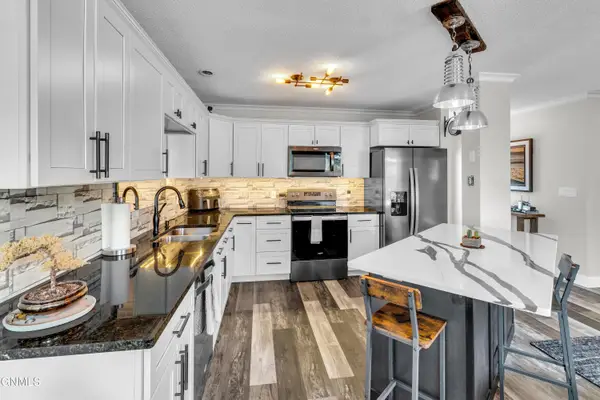 $235,900Active3 beds 2 baths1,728 sq. ft.
$235,900Active3 beds 2 baths1,728 sq. ft.2855 Warwick Loop #A, Bismarck, ND 58504
MLS# 4021129Listed by: BIANCO REALTY, INC.  $150,000Pending3 beds 2 baths1,430 sq. ft.
$150,000Pending3 beds 2 baths1,430 sq. ft.3703 Jericho Road, Bismarck, ND 58503
MLS# 4021116Listed by: GOLDSTONE REALTY- New
 $549,900Active5 beds 4 baths3,197 sq. ft.
$549,900Active5 beds 4 baths3,197 sq. ft.521 Munich Drive, Bismarck, ND 58504
MLS# 4021120Listed by: REALTY ONE GROUP - ENCORE

