5813 Davies Drive, Bismarck, ND 58503
Local realty services provided by:Better Homes and Gardens Real Estate Alliance Group
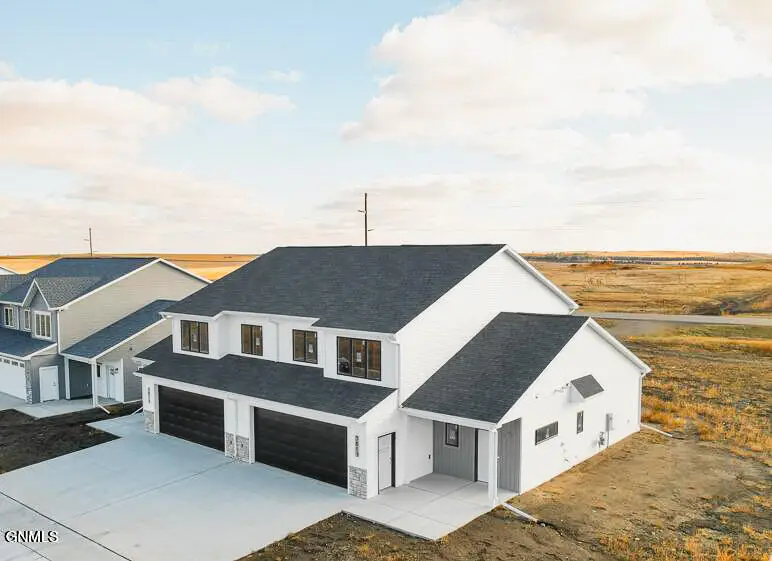

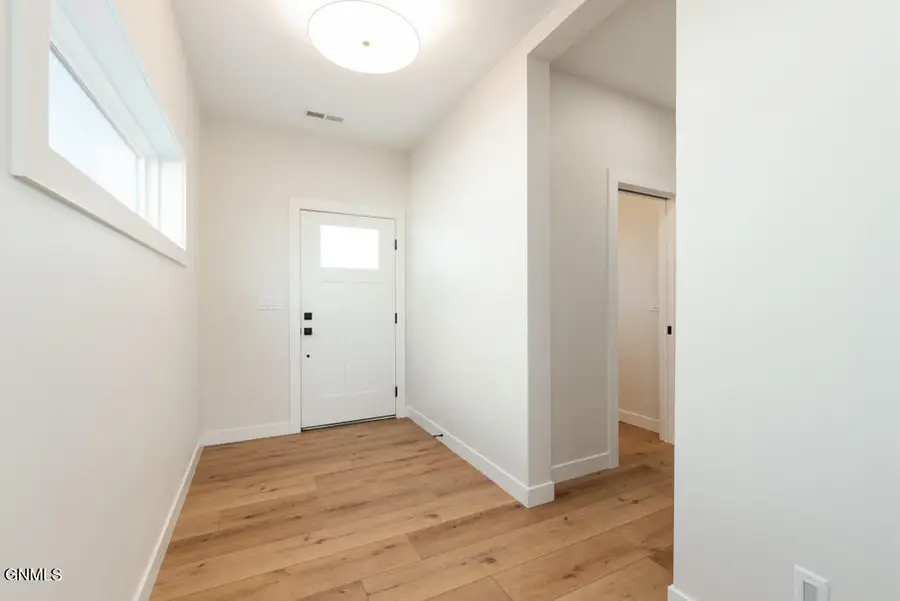
5813 Davies Drive,Bismarck, ND 58503
$409,900
- 3 Beds
- 3 Baths
- 2,169 sq. ft.
- Townhouse
- Active
Listed by:brandon r steckler
Office:realty one group - encore
MLS#:4020692
Source:ND_GNMLS
Price summary
- Price:$409,900
- Price per sq. ft.:$188.98
About this home
Move in and enjoy this thoughtfully designed and meticulously constructed twinhome by Artisan Homes in this quiet neighborhood in Silver Ranch! This luxurious home has over 2,100 square feet of living space and boasts sought after high-end features! The main level welcomes you to an open concept floorplan with desirable comforts of cork-backed luxury vinyl plank flooring and a gas fireplace in living room that adjoins the kitchen and dinning room! The kitchen features all quartz countertops, tiled backsplash, a huge island with a sink, stainless steel appliances, custom soft close kitchen cabinets with dimmable lighting underneath, and a large walk-in pantry. Enjoy the ease of cooking over the gas cooktop with an exhaust hood that is vented outside for comfort and convenience! In the dining room is a sliding glass door which brings you to the walk-out covered patio for morning coffee relaxation or evening grilling and enjoyment. Also on the main level is a convenient access main floor bathroom that is located beside the front door and the garage entry door. Upstairs you will find all 3 bedrooms, 2 full bathrooms, a laundry room, and a storage room! The master bedroom has a private bathroom suite with dual vanity sinks, quartz vanity top, tiled backsplash, soft close cabinets, a tiled walk-in shower with a glass door, and a walk-in closet. The laundry room is located right next to the master bedroom making laundry a breeze. Also on the second level are 2 more bedrooms and an additional full bathroom which also has a quartz vanity top, tiled backsplash, soft close cabinets, and a tub/shower. The fully finished 2 stall garage has a floor drain, hot and cold water with a sink, and garage heater hookups. This home has been built with great attention to every detail and is ready for your enjoyment with luxurious features throughout. Photos of the interior are of a similar build. To be completed around mid August. Schedule your private showing today!
Contact an agent
Home facts
- Year built:2023
- Listing Id #:4020692
- Added:64 day(s) ago
- Updated:July 27, 2025 at 03:05 PM
Rooms and interior
- Bedrooms:3
- Total bathrooms:3
- Full bathrooms:1
- Half bathrooms:1
- Living area:2,169 sq. ft.
Heating and cooling
- Cooling:Central Air
- Heating:Forced Air
Structure and exterior
- Roof:Shingle
- Year built:2023
- Building area:2,169 sq. ft.
- Lot area:0.18 Acres
Finances and disclosures
- Price:$409,900
- Price per sq. ft.:$188.98
- Tax amount:$844
New listings near 5813 Davies Drive
- New
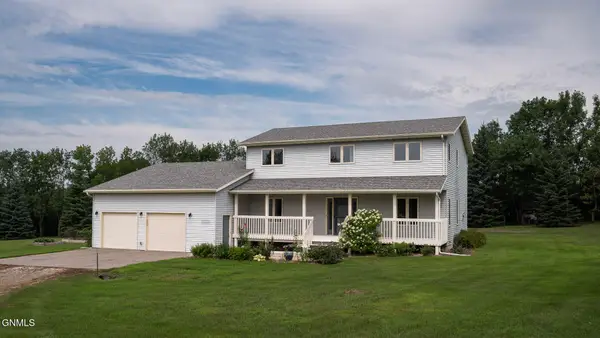 $574,900Active4 beds 3 baths2,482 sq. ft.
$574,900Active4 beds 3 baths2,482 sq. ft.6670 Sonora Way, Bismarck, ND 58503
MLS# 4021150Listed by: RAFTER REAL ESTATE - New
 $307,999Active3 beds 3 baths2,233 sq. ft.
$307,999Active3 beds 3 baths2,233 sq. ft.1058 Westwood Street, Bismarck, ND 58507
MLS# 4021140Listed by: NEXTHOME LEGENDARY PROPERTIES - New
 $284,900Active4 beds 2 baths2,338 sq. ft.
$284,900Active4 beds 2 baths2,338 sq. ft.331 & 333 Ingals Avenue W, Bismarck, ND 58504
MLS# 4021138Listed by: BETTER HOMES AND GARDENS REAL ESTATE ALLIANCE GROUP - New
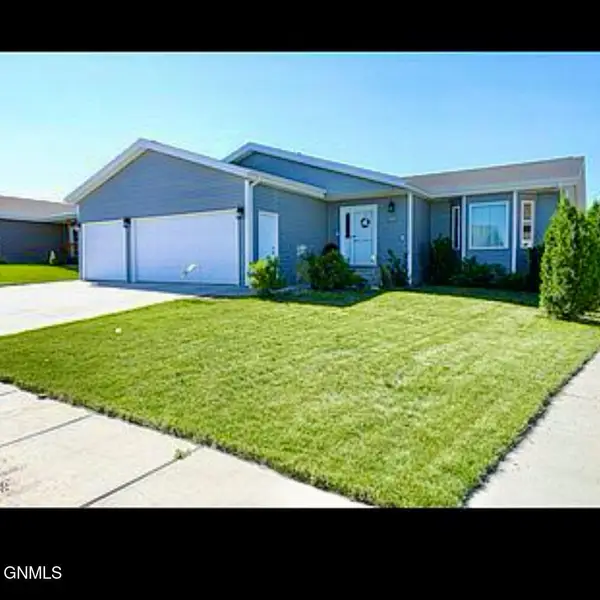 $449,900Active4 beds 3 baths2,636 sq. ft.
$449,900Active4 beds 3 baths2,636 sq. ft.5125 Hitchcock Drive, Bismarck, ND 58503
MLS# 4021136Listed by: ND LWF LLC - New
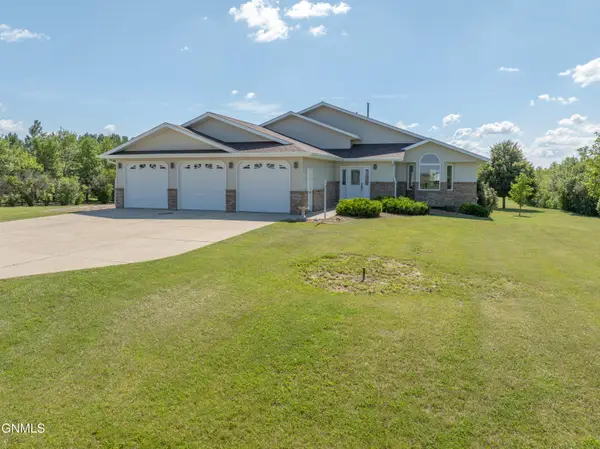 $597,000Active5 beds 4 baths2,982 sq. ft.
$597,000Active5 beds 4 baths2,982 sq. ft.10613 Rose Drive, Bismarck, ND 58503
MLS# 4021133Listed by: CENTURY 21 MORRISON REALTY - New
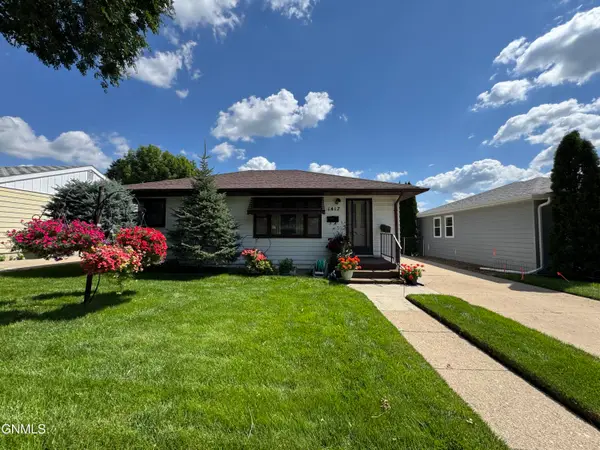 $235,000Active3 beds 1 baths1,326 sq. ft.
$235,000Active3 beds 1 baths1,326 sq. ft.1417 N 15th Street, Bismarck, ND 58501
MLS# 4021135Listed by: CENTURY 21 MORRISON REALTY - New
 $270,000Active5 beds 5 baths2,571 sq. ft.
$270,000Active5 beds 5 baths2,571 sq. ft.2100 Rosser Avenue E, Bismarck, ND 58501
MLS# 4021131Listed by: CENTURY 21 MORRISON REALTY - New
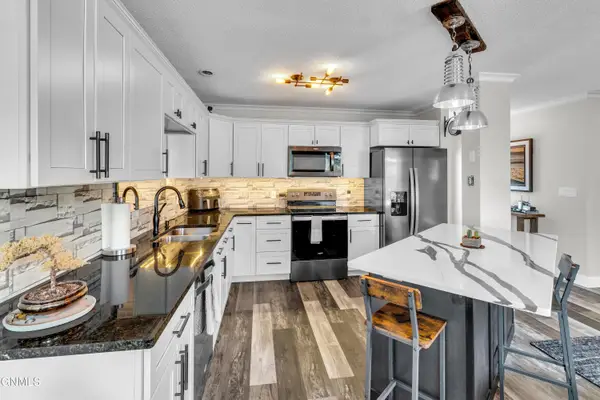 $235,900Active3 beds 2 baths1,728 sq. ft.
$235,900Active3 beds 2 baths1,728 sq. ft.2855 Warwick Loop #A, Bismarck, ND 58504
MLS# 4021129Listed by: BIANCO REALTY, INC.  $150,000Pending3 beds 2 baths1,430 sq. ft.
$150,000Pending3 beds 2 baths1,430 sq. ft.3703 Jericho Road, Bismarck, ND 58503
MLS# 4021116Listed by: GOLDSTONE REALTY- New
 $549,900Active5 beds 4 baths3,197 sq. ft.
$549,900Active5 beds 4 baths3,197 sq. ft.521 Munich Drive, Bismarck, ND 58504
MLS# 4021120Listed by: REALTY ONE GROUP - ENCORE

