5819 Davies Drive, Bismarck, ND 58503
Local realty services provided by:Better Homes and Gardens Real Estate Alliance Group
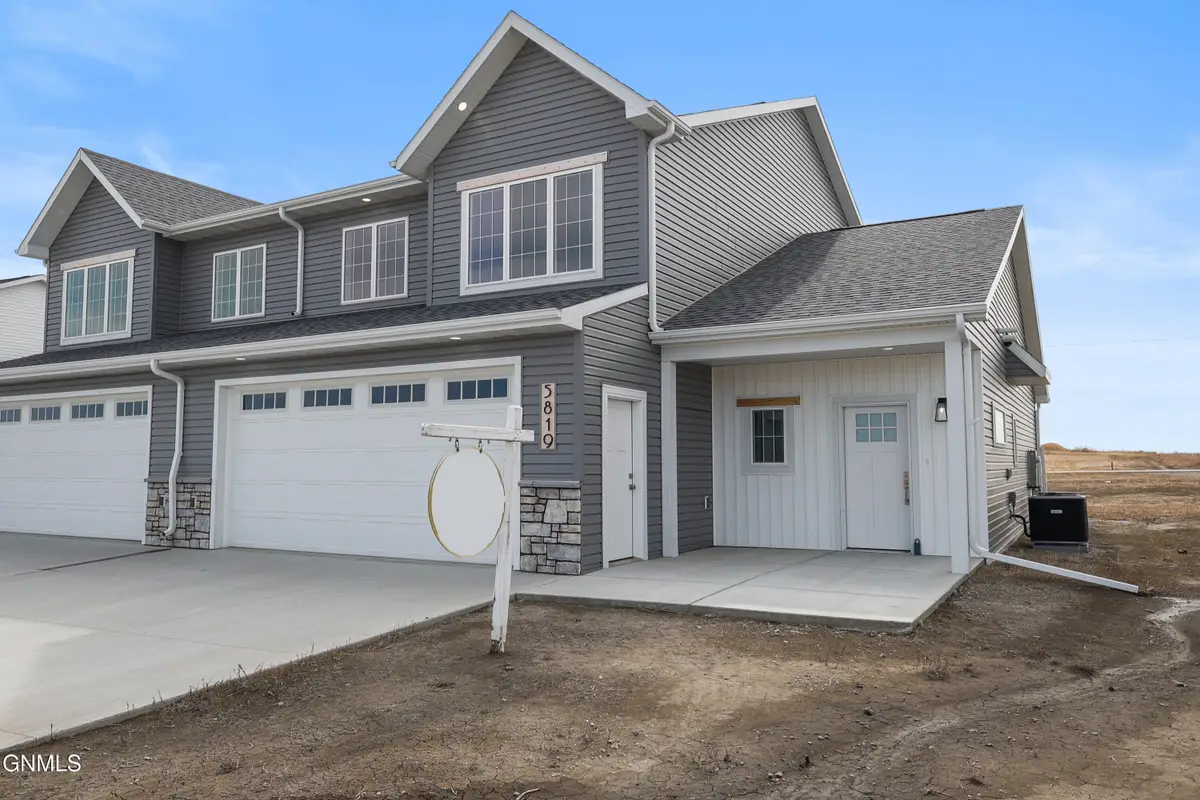
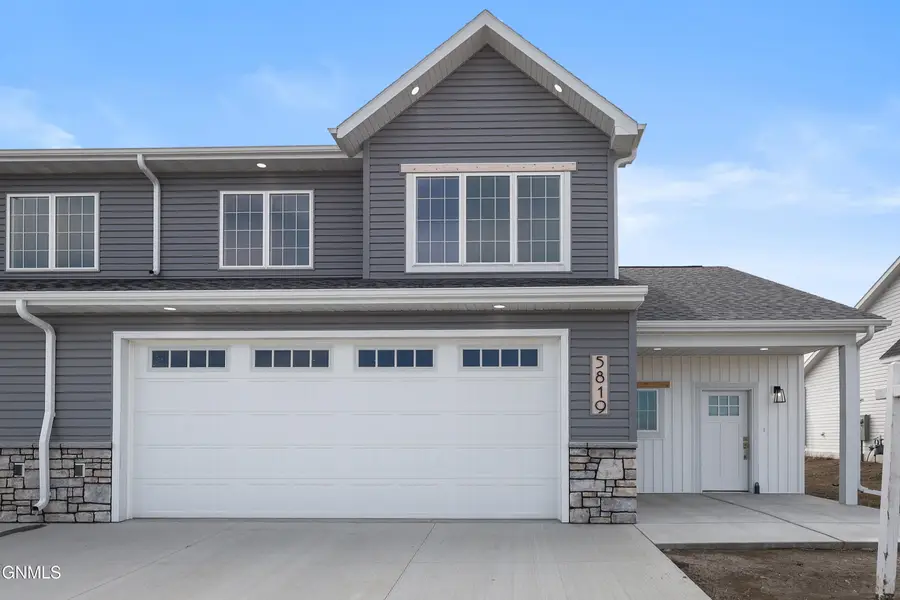
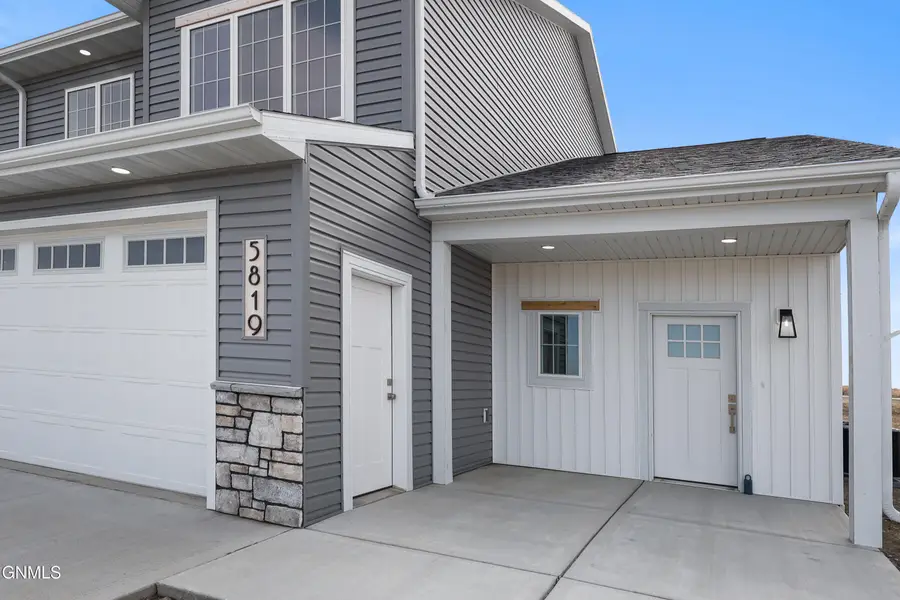
5819 Davies Drive,Bismarck, ND 58503
$409,900
- 3 Beds
- 3 Baths
- 2,147 sq. ft.
- Townhouse
- Active
Listed by:danielle bennett
Office:realty one group - encore
MLS#:4020590
Source:ND_GNMLS
Price summary
- Price:$409,900
- Price per sq. ft.:$190.92
About this home
Seller will pay off the remaining specials balance with an acceptable offer.
Modern style meets everyday comfort in this newly built twin home by Artisan Homes, located in Bismarck's growing Silver Ranch neighborhood. With over 2,100 finished sq. ft., this home features 3 bedrooms, 3 bathrooms, and a bright, open layout that's both functional and inviting.
Large windows fill the space with natural light, and the finishes throughout are clean, modern, and thoughtfully selected. The open-concept main floor flows easily into the kitchen and living areas, while the covered back porch offers a relaxing outdoor spot to enjoy North Dakota's skies.
The two-stall garage is both heated and insulated—perfect for year-round use—and Silver Ranch Elementary is just a short walk away.
A great mix of style, space, and location in one of Bismarck's most desirable neighborhoods.
Make this place home today! Call your realtor for an in-person look.
Contact an agent
Home facts
- Year built:2024
- Listing Id #:4020590
- Added:106 day(s) ago
- Updated:July 27, 2025 at 03:05 PM
Rooms and interior
- Bedrooms:3
- Total bathrooms:3
- Full bathrooms:1
- Half bathrooms:1
- Living area:2,147 sq. ft.
Heating and cooling
- Cooling:Central Air
- Heating:Forced Air, Natural Gas
Structure and exterior
- Roof:Shingle
- Year built:2024
- Building area:2,147 sq. ft.
- Lot area:0.18 Acres
Finances and disclosures
- Price:$409,900
- Price per sq. ft.:$190.92
- Tax amount:$2,306 (2025)
New listings near 5819 Davies Drive
- New
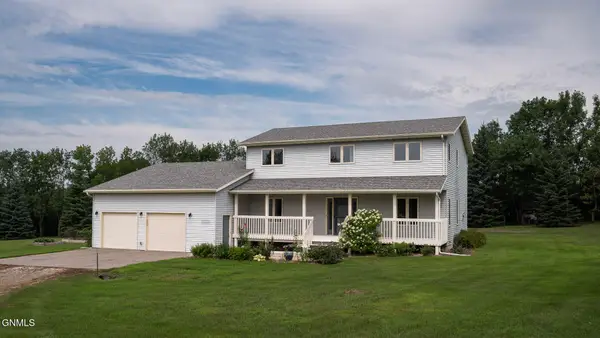 $574,900Active4 beds 3 baths2,482 sq. ft.
$574,900Active4 beds 3 baths2,482 sq. ft.6670 Sonora Way, Bismarck, ND 58503
MLS# 4021150Listed by: RAFTER REAL ESTATE - New
 $307,999Active3 beds 3 baths2,233 sq. ft.
$307,999Active3 beds 3 baths2,233 sq. ft.1058 Westwood Street, Bismarck, ND 58507
MLS# 4021140Listed by: NEXTHOME LEGENDARY PROPERTIES - New
 $284,900Active4 beds 2 baths2,338 sq. ft.
$284,900Active4 beds 2 baths2,338 sq. ft.331 & 333 Ingals Avenue W, Bismarck, ND 58504
MLS# 4021138Listed by: BETTER HOMES AND GARDENS REAL ESTATE ALLIANCE GROUP - New
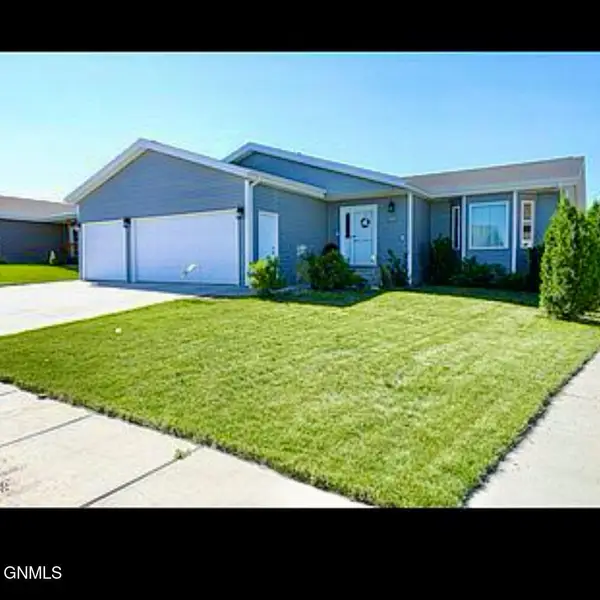 $449,900Active4 beds 3 baths2,636 sq. ft.
$449,900Active4 beds 3 baths2,636 sq. ft.5125 Hitchcock Drive, Bismarck, ND 58503
MLS# 4021136Listed by: ND LWF LLC - New
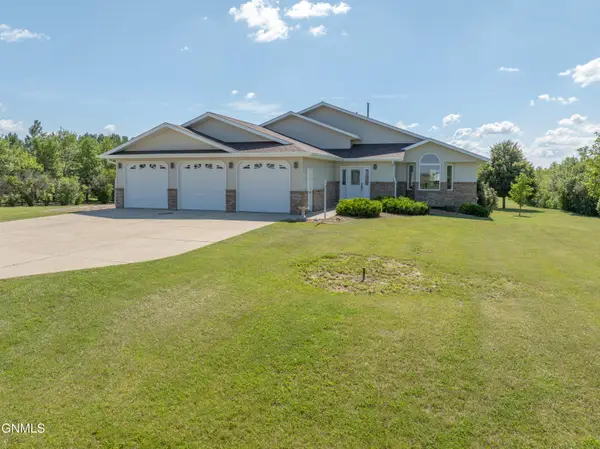 $597,000Active5 beds 4 baths2,982 sq. ft.
$597,000Active5 beds 4 baths2,982 sq. ft.10613 Rose Drive, Bismarck, ND 58503
MLS# 4021133Listed by: CENTURY 21 MORRISON REALTY - New
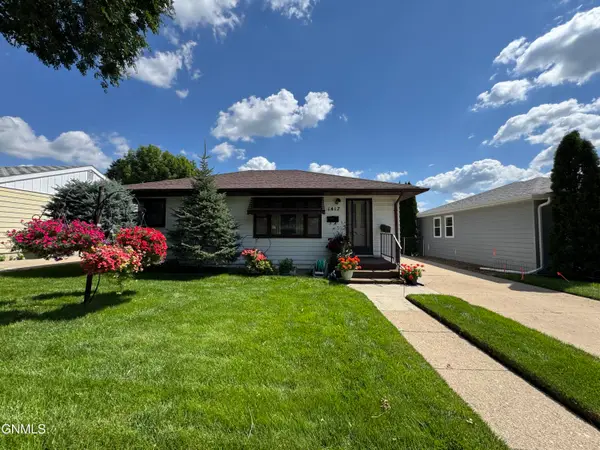 $235,000Active3 beds 1 baths1,326 sq. ft.
$235,000Active3 beds 1 baths1,326 sq. ft.1417 N 15th Street, Bismarck, ND 58501
MLS# 4021135Listed by: CENTURY 21 MORRISON REALTY - New
 $270,000Active5 beds 5 baths2,571 sq. ft.
$270,000Active5 beds 5 baths2,571 sq. ft.2100 Rosser Avenue E, Bismarck, ND 58501
MLS# 4021131Listed by: CENTURY 21 MORRISON REALTY - New
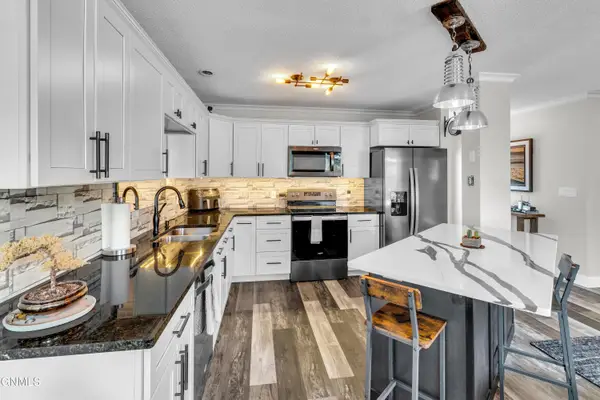 $235,900Active3 beds 2 baths1,728 sq. ft.
$235,900Active3 beds 2 baths1,728 sq. ft.2855 Warwick Loop #A, Bismarck, ND 58504
MLS# 4021129Listed by: BIANCO REALTY, INC.  $150,000Pending3 beds 2 baths1,430 sq. ft.
$150,000Pending3 beds 2 baths1,430 sq. ft.3703 Jericho Road, Bismarck, ND 58503
MLS# 4021116Listed by: GOLDSTONE REALTY- New
 $549,900Active5 beds 4 baths3,197 sq. ft.
$549,900Active5 beds 4 baths3,197 sq. ft.521 Munich Drive, Bismarck, ND 58504
MLS# 4021120Listed by: REALTY ONE GROUP - ENCORE

