5903 Heritage Ridge Road, Bismarck, ND 58503
Local realty services provided by:Better Homes and Gardens Real Estate Alliance Group
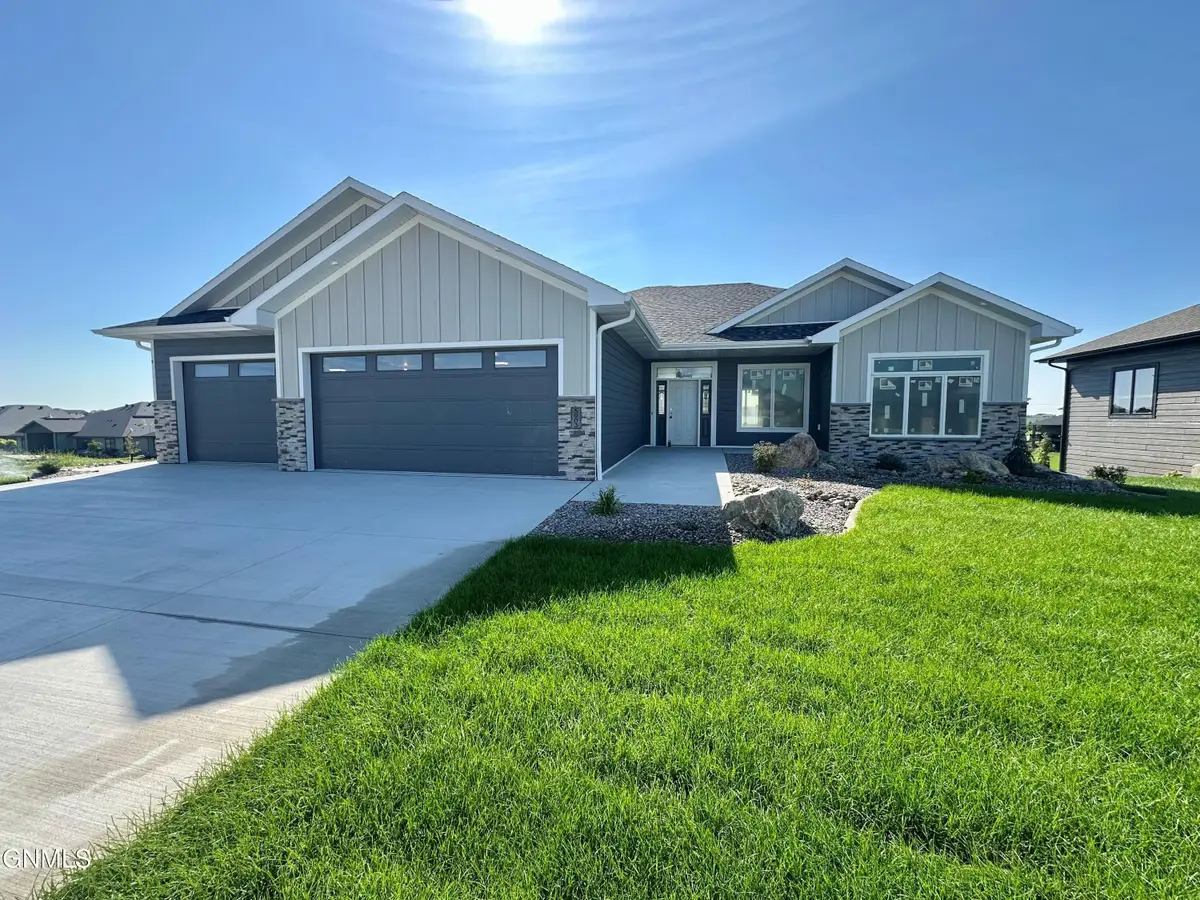
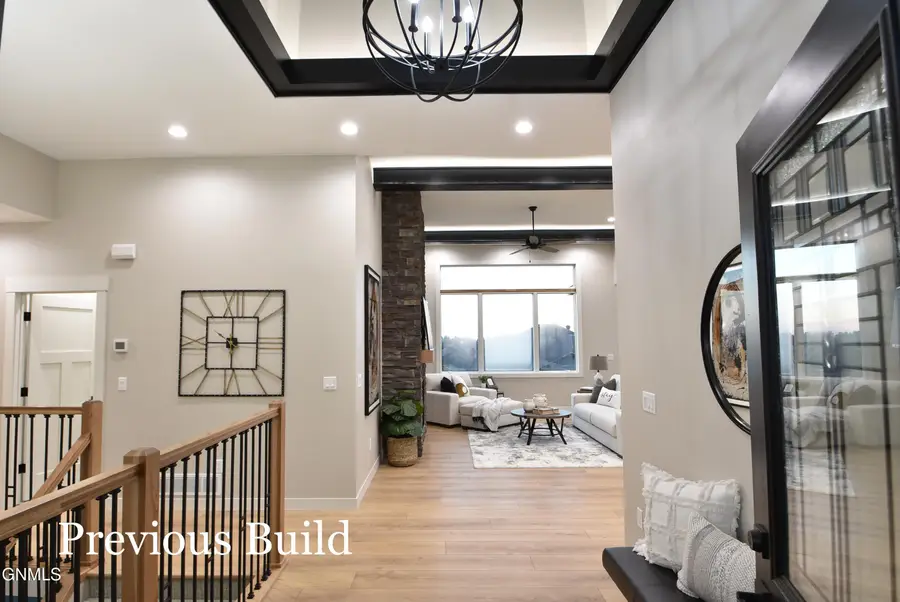

5903 Heritage Ridge Road,Bismarck, ND 58503
$849,900
- 4 Beds
- 4 Baths
- 3,600 sq. ft.
- Single family
- Active
Listed by:chad moldenhauer
Office:k&l realty inc
MLS#:4016888
Source:ND_GNMLS
Price summary
- Price:$849,900
- Price per sq. ft.:$236.08
About this home
This beautiful ranch style home is under construction by K & L Homes in Heritage Ridge is perfect for those looking for everything they need on the main floor but still have the need for a little extra storage or entertaining space in the basement. There are NO STEPS into the entry for the home with an open railing that overlooks the Family Room with 11' walls, backlit beams, Kitchen with custom cabinetry, Butler's Pantry with countertop and Dining Room. The covered deck is at the center of the home for a little more privacy and has a patio with stamped and colored concrete below. The garage is over 1,000 square feet with an adjacent ½ Bath and Mudroom. There are two closets as you enter the large Master Bedroom with recessed ceiling and the Master Bathroom is at the back of the home with free-standing tub, two sinks and a custom tiled shower.
The spacious walkout lower level with 9' walls and tall windows has an optional bar area, a big family room and a bonus room for extra storage or hobbies. There are also two spare bedrooms in the basement as well as a full bath. Landscaping is included and there are LOW SPECIALS!
Completion is scheduled for the spring.
Note: Interior photos are from a previous build with a similar floor plan.
Broker/Owner.
Contact an agent
Home facts
- Year built:2025
- Listing Id #:4016888
- Added:268 day(s) ago
- Updated:August 12, 2025 at 09:11 PM
Rooms and interior
- Bedrooms:4
- Total bathrooms:4
- Full bathrooms:3
- Half bathrooms:1
- Living area:3,600 sq. ft.
Heating and cooling
- Cooling:Ceiling Fan(s), Central Air
- Heating:Forced Air, Natural Gas
Structure and exterior
- Roof:Shingle
- Year built:2025
- Building area:3,600 sq. ft.
- Lot area:0.3 Acres
Utilities
- Water:Water Connected
- Sewer:Sewer Connected
Finances and disclosures
- Price:$849,900
- Price per sq. ft.:$236.08
- Tax amount:$610 (2023)
New listings near 5903 Heritage Ridge Road
- New
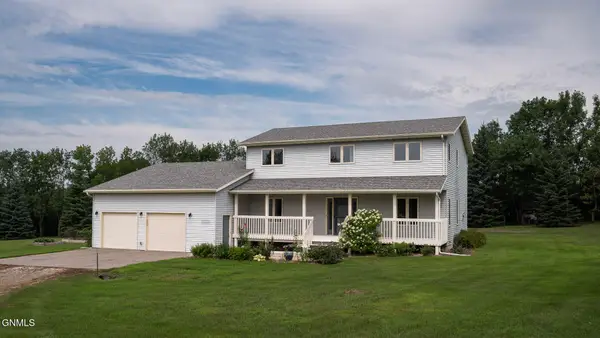 $574,900Active4 beds 3 baths2,482 sq. ft.
$574,900Active4 beds 3 baths2,482 sq. ft.6670 Sonora Way, Bismarck, ND 58503
MLS# 4021150Listed by: RAFTER REAL ESTATE - New
 $307,999Active3 beds 3 baths2,233 sq. ft.
$307,999Active3 beds 3 baths2,233 sq. ft.1058 Westwood Street, Bismarck, ND 58507
MLS# 4021140Listed by: NEXTHOME LEGENDARY PROPERTIES - New
 $284,900Active4 beds 2 baths2,338 sq. ft.
$284,900Active4 beds 2 baths2,338 sq. ft.331 & 333 Ingals Avenue W, Bismarck, ND 58504
MLS# 4021138Listed by: BETTER HOMES AND GARDENS REAL ESTATE ALLIANCE GROUP - New
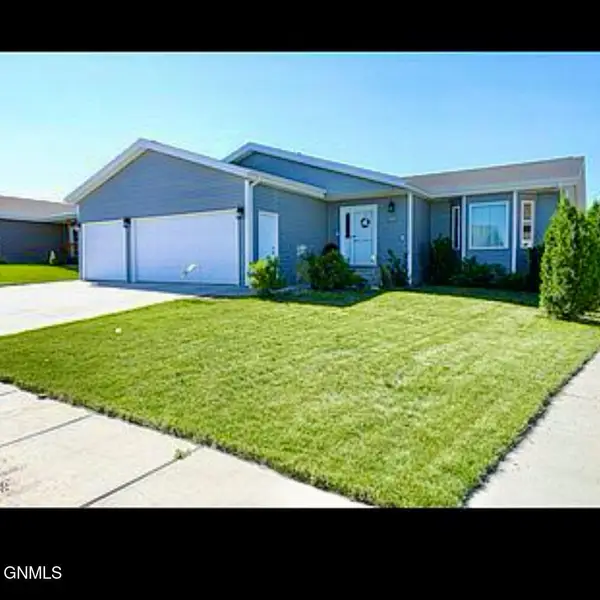 $449,900Active4 beds 3 baths2,636 sq. ft.
$449,900Active4 beds 3 baths2,636 sq. ft.5125 Hitchcock Drive, Bismarck, ND 58503
MLS# 4021136Listed by: ND LWF LLC - New
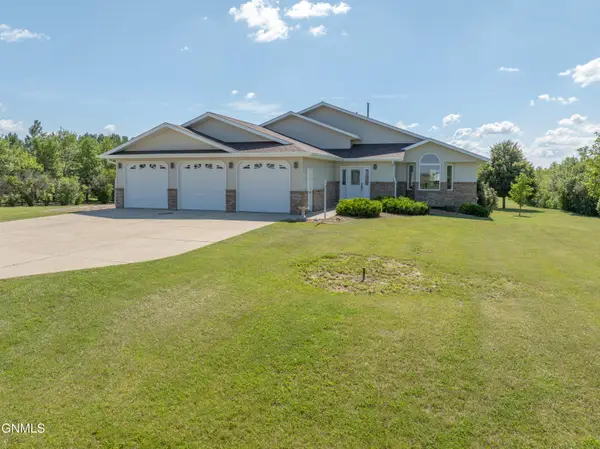 $597,000Active5 beds 4 baths2,982 sq. ft.
$597,000Active5 beds 4 baths2,982 sq. ft.10613 Rose Drive, Bismarck, ND 58503
MLS# 4021133Listed by: CENTURY 21 MORRISON REALTY - New
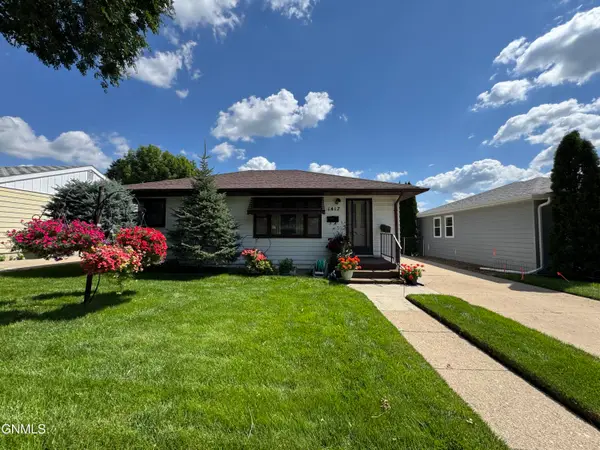 $235,000Active3 beds 1 baths1,326 sq. ft.
$235,000Active3 beds 1 baths1,326 sq. ft.1417 N 15th Street, Bismarck, ND 58501
MLS# 4021135Listed by: CENTURY 21 MORRISON REALTY - New
 $270,000Active5 beds 5 baths2,571 sq. ft.
$270,000Active5 beds 5 baths2,571 sq. ft.2100 Rosser Avenue E, Bismarck, ND 58501
MLS# 4021131Listed by: CENTURY 21 MORRISON REALTY - New
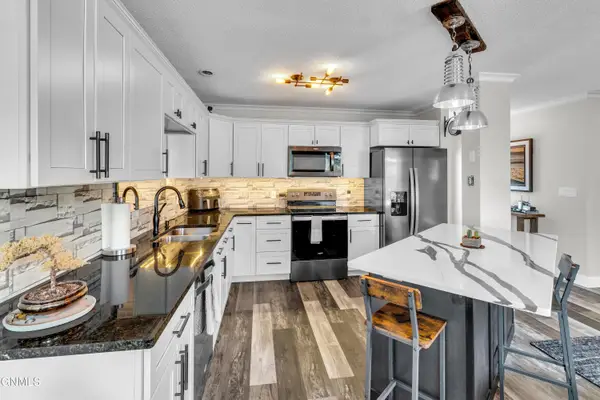 $235,900Active3 beds 2 baths1,728 sq. ft.
$235,900Active3 beds 2 baths1,728 sq. ft.2855 Warwick Loop #A, Bismarck, ND 58504
MLS# 4021129Listed by: BIANCO REALTY, INC.  $150,000Pending3 beds 2 baths1,430 sq. ft.
$150,000Pending3 beds 2 baths1,430 sq. ft.3703 Jericho Road, Bismarck, ND 58503
MLS# 4021116Listed by: GOLDSTONE REALTY- New
 $549,900Active5 beds 4 baths3,197 sq. ft.
$549,900Active5 beds 4 baths3,197 sq. ft.521 Munich Drive, Bismarck, ND 58504
MLS# 4021120Listed by: REALTY ONE GROUP - ENCORE

