612 Koenig Drive, Bismarck, ND 58504
Local realty services provided by:Better Homes and Gardens Real Estate Alliance Group
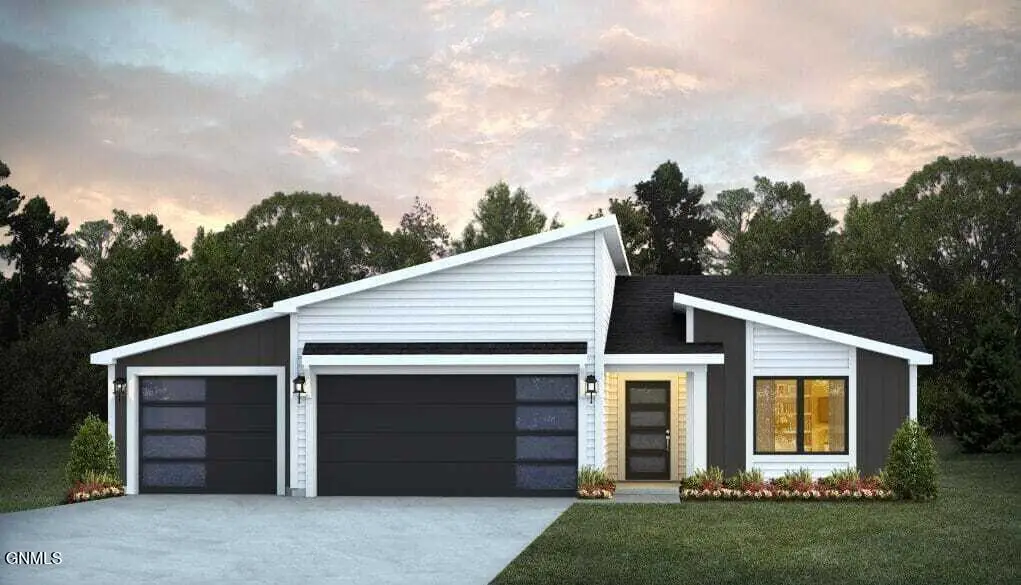
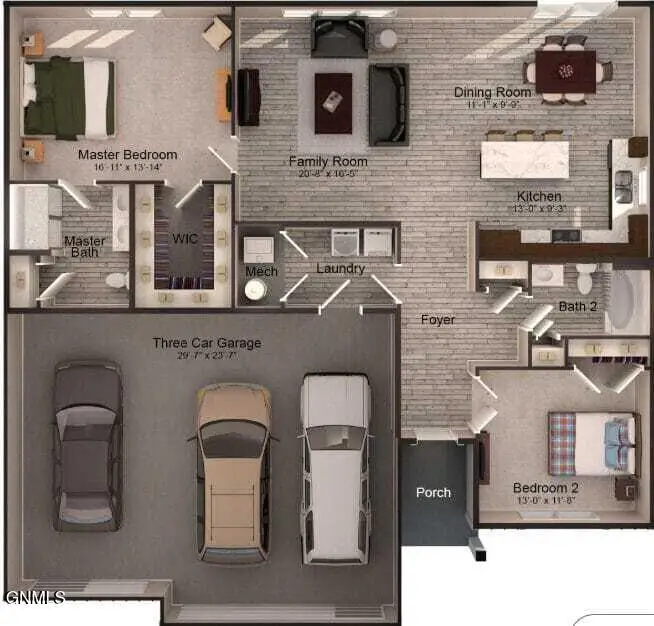
612 Koenig Drive,Bismarck, ND 58504
$360,900
- 2 Beds
- 2 Baths
- 1,491 sq. ft.
- Single family
- Active
Listed by:noah spitzer
Office:realty one group - encore
MLS#:4018130
Source:ND_GNMLS
Price summary
- Price:$360,900
- Price per sq. ft.:$242.05
About this home
HOME SET TO BE FINISHED AUGUST 5TH!
Welcome to the Charlie floorplan! This charming 2-bedroom, 2-bathroom patio home offers just over 1,400 sqft of affordable comfort and modern design. Located in the desirable Clear Sky development, this home is centrally located with shopping, dining, and entertainment just minutes away—plus easy highway access without the noise!
Step inside to an inviting open floor plan featuring 9-foot ceilings, an abundance of natural light, and high-end finishes throughout. The kitchen boasts stainless steel appliances, quartz countertops, and ample cabinet space, making it perfect for entertaining. The spacious living and dining areas flow effortlessly, creating a cozy yet functional space.
Currently under construction, this home is set to be completed just before fall, giving its first homeowner the perfect opportunity to settle in before the cold weather arrives! Don't miss out on this incredible new build—schedule your showing today!
Contact an agent
Home facts
- Year built:2025
- Listing Id #:4018130
- Added:161 day(s) ago
- Updated:July 27, 2025 at 03:05 PM
Rooms and interior
- Bedrooms:2
- Total bathrooms:2
- Full bathrooms:1
- Living area:1,491 sq. ft.
Heating and cooling
- Cooling:Central Air
- Heating:Forced Air, Natural Gas
Structure and exterior
- Roof:Asphalt, Shingle
- Year built:2025
- Building area:1,491 sq. ft.
- Lot area:0.24 Acres
Utilities
- Water:Water Connected
- Sewer:Sewer Connected
Finances and disclosures
- Price:$360,900
- Price per sq. ft.:$242.05
- Tax amount:$719 (2024)
New listings near 612 Koenig Drive
- New
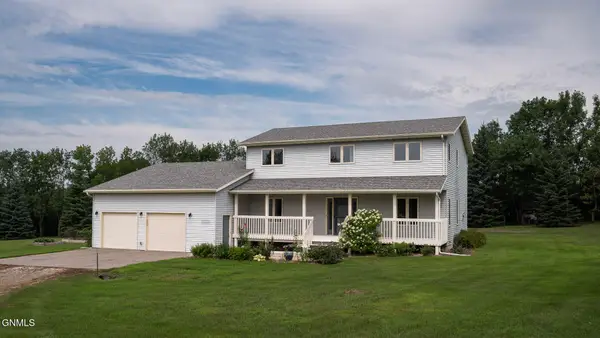 $574,900Active4 beds 3 baths2,482 sq. ft.
$574,900Active4 beds 3 baths2,482 sq. ft.6670 Sonora Way, Bismarck, ND 58503
MLS# 4021150Listed by: RAFTER REAL ESTATE - New
 $307,999Active3 beds 3 baths2,233 sq. ft.
$307,999Active3 beds 3 baths2,233 sq. ft.1058 Westwood Street, Bismarck, ND 58507
MLS# 4021140Listed by: NEXTHOME LEGENDARY PROPERTIES - New
 $284,900Active4 beds 2 baths2,338 sq. ft.
$284,900Active4 beds 2 baths2,338 sq. ft.331 & 333 Ingals Avenue W, Bismarck, ND 58504
MLS# 4021138Listed by: BETTER HOMES AND GARDENS REAL ESTATE ALLIANCE GROUP - New
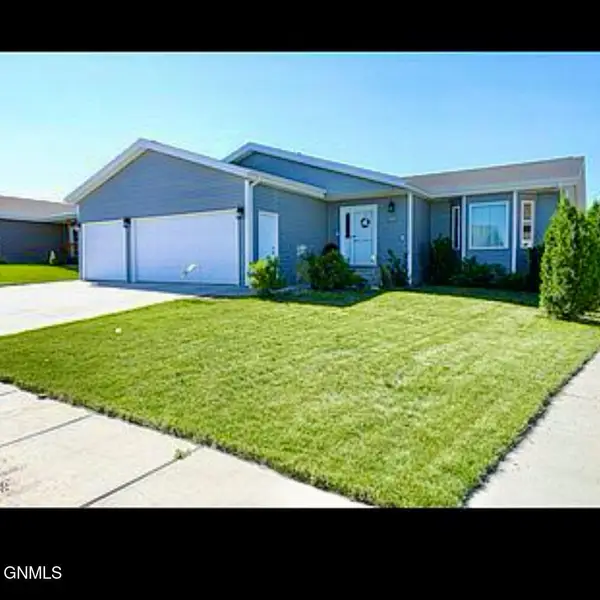 $449,900Active4 beds 3 baths2,636 sq. ft.
$449,900Active4 beds 3 baths2,636 sq. ft.5125 Hitchcock Drive, Bismarck, ND 58503
MLS# 4021136Listed by: ND LWF LLC - New
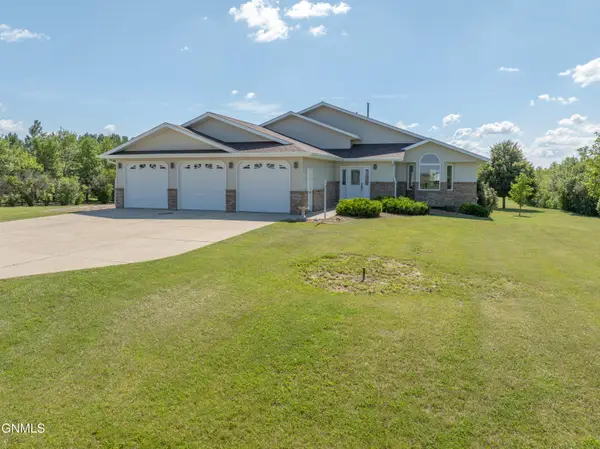 $597,000Active5 beds 4 baths2,982 sq. ft.
$597,000Active5 beds 4 baths2,982 sq. ft.10613 Rose Drive, Bismarck, ND 58503
MLS# 4021133Listed by: CENTURY 21 MORRISON REALTY - New
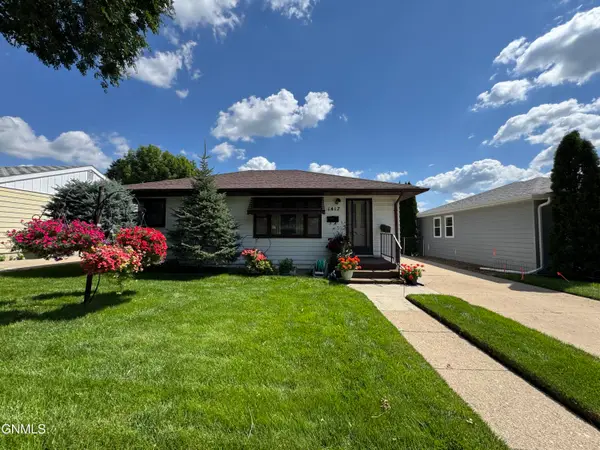 $235,000Active3 beds 1 baths1,326 sq. ft.
$235,000Active3 beds 1 baths1,326 sq. ft.1417 N 15th Street, Bismarck, ND 58501
MLS# 4021135Listed by: CENTURY 21 MORRISON REALTY - New
 $270,000Active5 beds 5 baths2,571 sq. ft.
$270,000Active5 beds 5 baths2,571 sq. ft.2100 Rosser Avenue E, Bismarck, ND 58501
MLS# 4021131Listed by: CENTURY 21 MORRISON REALTY - New
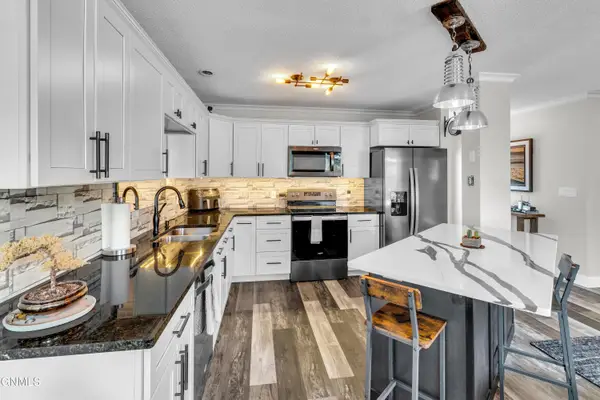 $235,900Active3 beds 2 baths1,728 sq. ft.
$235,900Active3 beds 2 baths1,728 sq. ft.2855 Warwick Loop #A, Bismarck, ND 58504
MLS# 4021129Listed by: BIANCO REALTY, INC.  $150,000Pending3 beds 2 baths1,430 sq. ft.
$150,000Pending3 beds 2 baths1,430 sq. ft.3703 Jericho Road, Bismarck, ND 58503
MLS# 4021116Listed by: GOLDSTONE REALTY- New
 $549,900Active5 beds 4 baths3,197 sq. ft.
$549,900Active5 beds 4 baths3,197 sq. ft.521 Munich Drive, Bismarck, ND 58504
MLS# 4021120Listed by: REALTY ONE GROUP - ENCORE

