680 48th Avenue Sw, Bismarck, ND 58504
Local realty services provided by:Better Homes and Gardens Real Estate Alliance Group
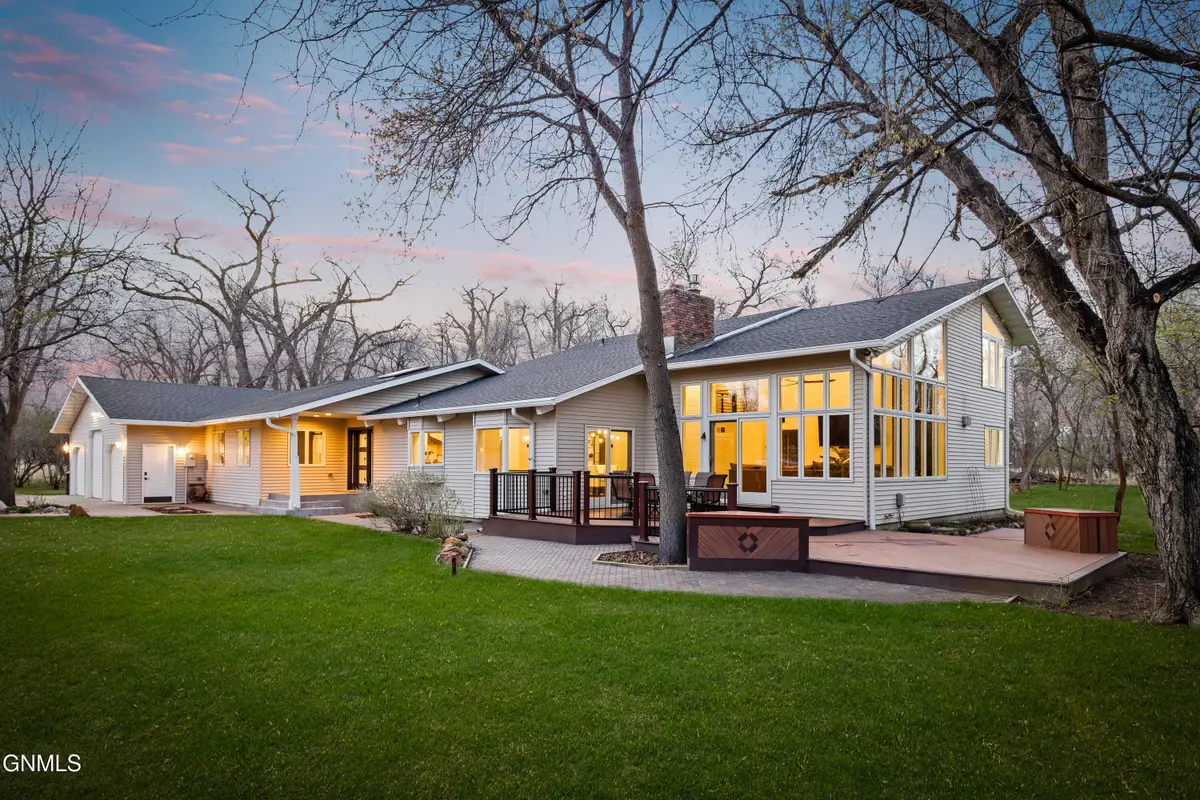
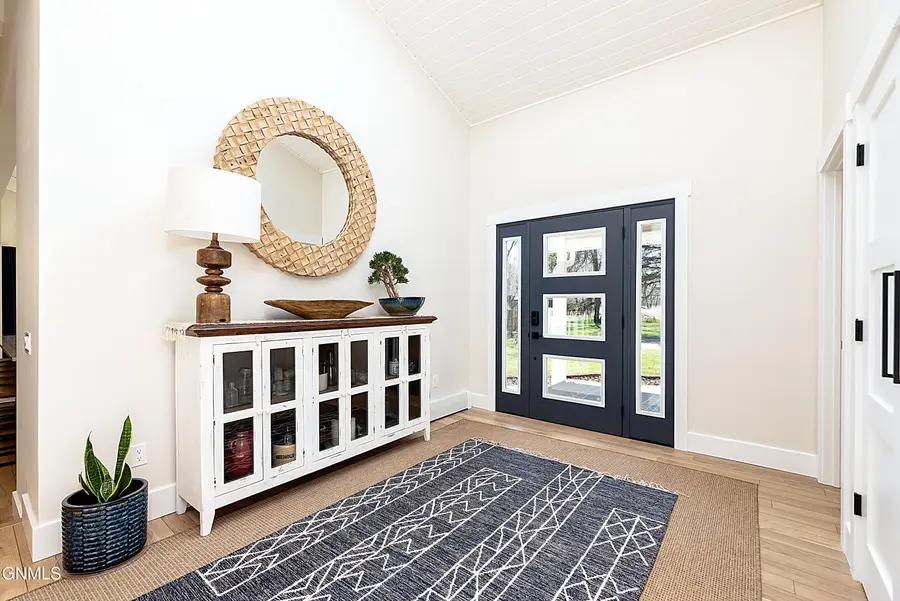
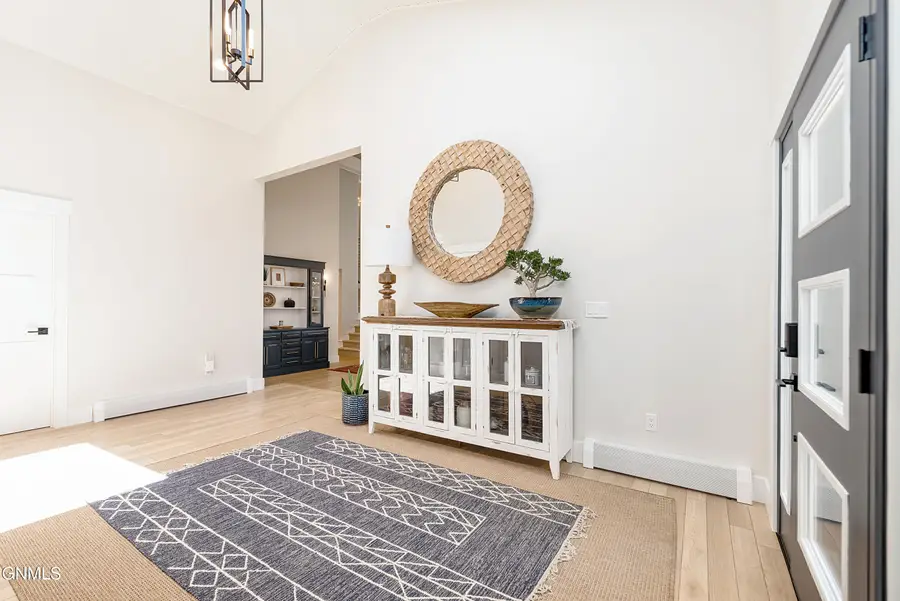
680 48th Avenue Sw,Bismarck, ND 58504
$975,000
- 5 Beds
- 3 Baths
- 4,088 sq. ft.
- Single family
- Pending
Listed by:rebecca sabot
Office:re/max capital
MLS#:4019182
Source:ND_GNMLS
Price summary
- Price:$975,000
- Price per sq. ft.:$238.5
About this home
Rare opportunity to own a stunningly updated home offering luxury and privacy—nestled on almost 4 acres just moments from downtown. Surrounded by mature trees, manicured lawns, vibrant flower beds, and a fully irrigated vegetable garden, this home offers a tranquil, park-like setting with shared neighborhood walking trails just steps from your backyard.
Built for both comfort and longevity, this home features durable steel siding, a brand-new roof and gutters (2024), and countless upscale enhancements throughout.
Inside, you'll find modern laminate flooring installed throughout the entire home, along with fresh paint and refined finishes. The main level is anchored by a showstopping great room with 19-foot vaulted ceilings, exposed beams, and a custom fireplace hearth. The adjacent chef's kitchen is designed to impress with a 10.8-foot granite island, LaCornue gas range with double ovens, quartz countertops, stainless steel appliances, microwave drawer, and a cozy window nook.
Step out onto the two-tier Trex deck, now with updated railings and built-in gas piping—perfect for outdoor dining or summer gatherings. The nearby living room features two-story windows, vaulted ceilings, a second fireplace, and a handcrafted wood storage bench that adds both warmth and artistry.
The main level offers four generously sized bedrooms and two additional bonus rooms ideal for a home office, gym, studio, or guest suite. You'll also find a hall bath, a functional mudroom/laundry space, and a full spa-like bathroom with granite vanity, walk-in tiled shower, soaking tub, and heated floors.
Upstairs, the private primary suite spans the entire level and has been completely re-imagined. With vaulted ceilings, new east-facing windows, exposed beams, and additional insulation for year-round comfort, this space offers room for a seating area or reading nook. The suite also includes a large walk-in closet and an elegant bathroom with cultured marble countertop, soaking tub, walk-in tiled shower, heated floors, and a second laundry area.
Modern utility upgrades include a reverse osmosis water filtration system, whole-home water softener, and a modernized crawlspace (2016) with transferable warranty for added peace of mind.
Outside, enjoy a peaceful, private lifestyle surrounded by lush greenery and a deer-protected garden with irrigation. Just minutes away, General Sibley Park offers a boat launch, disc golf course, and scenic walking paths—perfect for weekend adventures. An attached 3-stall garage and a detached 2-stall garage offer extensive storage and workspace.
This impeccably updated home offers the perfect combination of luxury, comfort, and modern design—move-in ready and just minutes from everything Bismarck has to offer. Don't miss your chance to own this one-of-a-kind retreat—schedule your private showing today and and see what makes this property truly unforgettable.
Contact an agent
Home facts
- Year built:1972
- Listing Id #:4019182
- Added:104 day(s) ago
- Updated:July 27, 2025 at 11:47 PM
Rooms and interior
- Bedrooms:5
- Total bathrooms:3
- Full bathrooms:2
- Living area:4,088 sq. ft.
Heating and cooling
- Cooling:Ceiling Fan(s), Central Air
- Heating:Baseboard, Hot Water, Natural Gas
Structure and exterior
- Roof:Shingle
- Year built:1972
- Building area:4,088 sq. ft.
- Lot area:3.93 Acres
Finances and disclosures
- Price:$975,000
- Price per sq. ft.:$238.5
- Tax amount:$4,423 (2024)
New listings near 680 48th Avenue Sw
- New
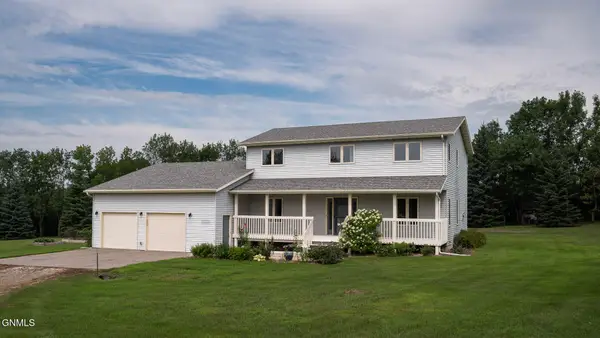 $574,900Active4 beds 3 baths2,482 sq. ft.
$574,900Active4 beds 3 baths2,482 sq. ft.6670 Sonora Way, Bismarck, ND 58503
MLS# 4021150Listed by: RAFTER REAL ESTATE - New
 $307,999Active3 beds 3 baths2,233 sq. ft.
$307,999Active3 beds 3 baths2,233 sq. ft.1058 Westwood Street, Bismarck, ND 58507
MLS# 4021140Listed by: NEXTHOME LEGENDARY PROPERTIES - New
 $284,900Active4 beds 2 baths2,338 sq. ft.
$284,900Active4 beds 2 baths2,338 sq. ft.331 & 333 Ingals Avenue W, Bismarck, ND 58504
MLS# 4021138Listed by: BETTER HOMES AND GARDENS REAL ESTATE ALLIANCE GROUP - New
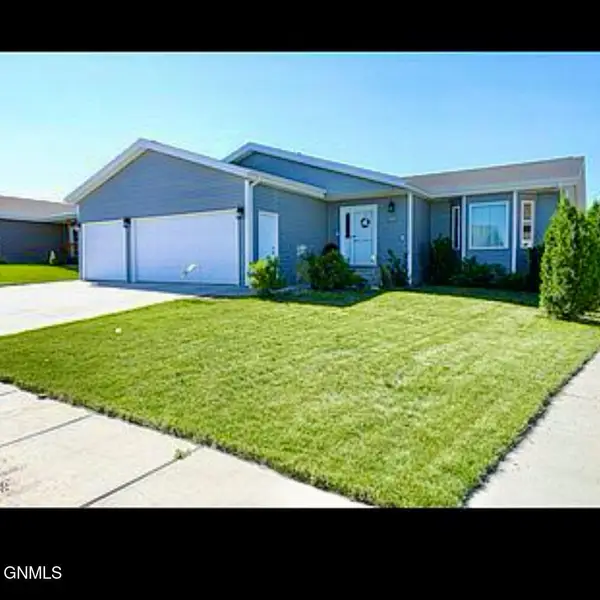 $449,900Active4 beds 3 baths2,636 sq. ft.
$449,900Active4 beds 3 baths2,636 sq. ft.5125 Hitchcock Drive, Bismarck, ND 58503
MLS# 4021136Listed by: ND LWF LLC - New
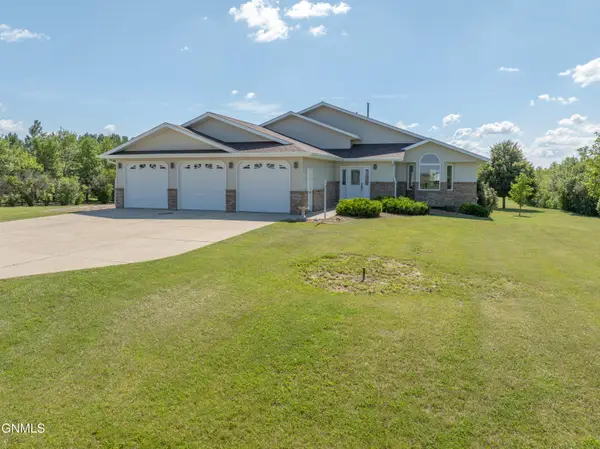 $597,000Active5 beds 4 baths2,982 sq. ft.
$597,000Active5 beds 4 baths2,982 sq. ft.10613 Rose Drive, Bismarck, ND 58503
MLS# 4021133Listed by: CENTURY 21 MORRISON REALTY - New
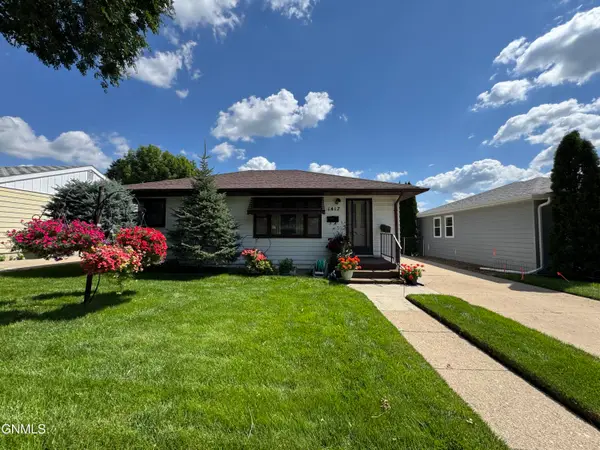 $235,000Active3 beds 1 baths1,326 sq. ft.
$235,000Active3 beds 1 baths1,326 sq. ft.1417 N 15th Street, Bismarck, ND 58501
MLS# 4021135Listed by: CENTURY 21 MORRISON REALTY - New
 $270,000Active5 beds 5 baths2,571 sq. ft.
$270,000Active5 beds 5 baths2,571 sq. ft.2100 Rosser Avenue E, Bismarck, ND 58501
MLS# 4021131Listed by: CENTURY 21 MORRISON REALTY - New
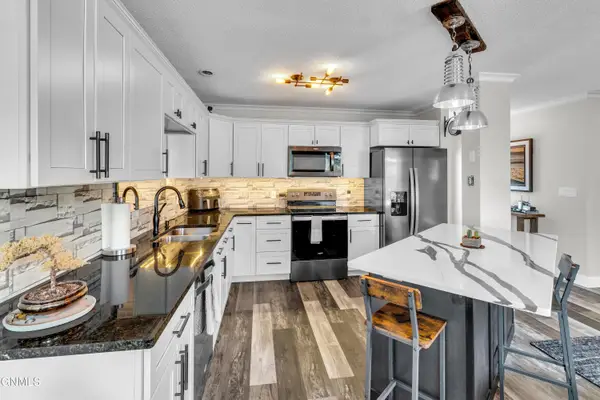 $235,900Active3 beds 2 baths1,728 sq. ft.
$235,900Active3 beds 2 baths1,728 sq. ft.2855 Warwick Loop #A, Bismarck, ND 58504
MLS# 4021129Listed by: BIANCO REALTY, INC.  $150,000Pending3 beds 2 baths1,430 sq. ft.
$150,000Pending3 beds 2 baths1,430 sq. ft.3703 Jericho Road, Bismarck, ND 58503
MLS# 4021116Listed by: GOLDSTONE REALTY- New
 $549,900Active5 beds 4 baths3,197 sq. ft.
$549,900Active5 beds 4 baths3,197 sq. ft.521 Munich Drive, Bismarck, ND 58504
MLS# 4021120Listed by: REALTY ONE GROUP - ENCORE

