6913 Beaver Creek Road, Bismarck, ND 58504
Local realty services provided by:Better Homes and Gardens Real Estate Alliance Group
6913 Beaver Creek Road,Bismarck, ND 58504
$459,900
- 5 Beds
- 3 Baths
- 2,444 sq. ft.
- Single family
- Pending
Listed by:heidi m stein
Office:bianco realty, inc.
MLS#:4021446
Source:ND_GNMLS
Price summary
- Price:$459,900
- Price per sq. ft.:$188.18
About this home
One owner Copper Ridge beauty situated on 1.5 acres surrounded by mature trees!
This spacious well-maintained split foyer home is one of the largest floor plans in the development, giving you plenty of extra space.
The inviting main floor has a well thought out open floor plan, vaulted ceilings, and new LVP flooring! The kitchen is the heart of the home with its rich dark cabinetry, center island, pantry, modern fixtures, stunning quartz countertops, and a custom back splash. The dining room is a very nice size, and it has a patio door leading out to the oversized deck for easy outdoor entertaining. The light and airy living room has a large window providing an abundance of natural light. The main floor also consists of 3 bedrooms and two full bathrooms. The primary suite has an attached full bath with double sinks and walk-in closet.
The lower level is inviting with its abundance of daylight windows. There is a huge family room with a custom gas fireplace along with 2 additional bedrooms, a full bath, laundry room, and storage.
Not only does this home have a large 3 stall garage, but it also has a concrete camper pad! The insulated and heated garage is over 800 sq ft. It has hot and cold water and a floor drain.
A plethora of gorgeous mature trees surrounds the property giving it the instant privacy and beauty that everyone desires but would take many years to establish. Adding to the outdoor desirability is an additional concrete patio. The huge play set is included!
New shingles in 2024 and updated 100-gallon hot water heater. Underground dog fencing wire is installed around the perimeter of the property.
Properties in this area sell fast, call your favorite Realtor today to set up your private showing!
Buyers to verify listing details.
Contact an agent
Home facts
- Year built:2013
- Listing ID #:4021446
- Added:22 day(s) ago
- Updated:September 19, 2025 at 07:14 AM
Rooms and interior
- Bedrooms:5
- Total bathrooms:3
- Full bathrooms:3
- Living area:2,444 sq. ft.
Heating and cooling
- Cooling:Central Air
- Heating:Forced Air
Structure and exterior
- Roof:Shingle
- Year built:2013
- Building area:2,444 sq. ft.
- Lot area:1.5 Acres
Utilities
- Water:Water Connected
- Sewer:Sewer Connected
Finances and disclosures
- Price:$459,900
- Price per sq. ft.:$188.18
- Tax amount:$2,161 (2024)
New listings near 6913 Beaver Creek Road
- New
 $1,100,000Active50.95 Acres
$1,100,000Active50.95 Acres4379 Nd-1804, Bismarck, ND 58504
MLS# 4021867Listed by: RISE PROPERTY BROKERS, INC - New
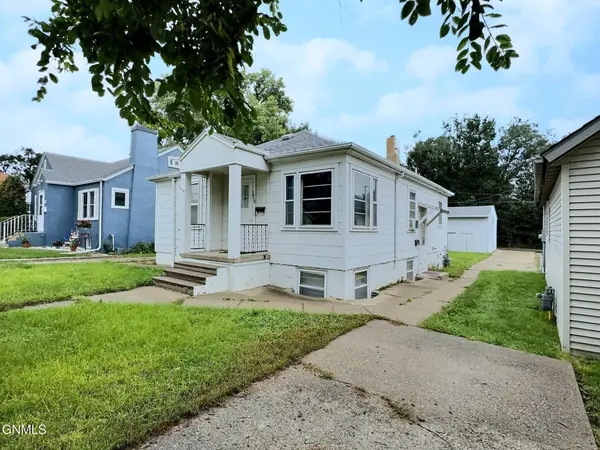 $229,000Active3 beds 2 baths1,854 sq. ft.
$229,000Active3 beds 2 baths1,854 sq. ft.1015 9th Street, Bismarck, ND 58501
MLS# 4021865Listed by: CENTURY 21 MORRISON REALTY - New
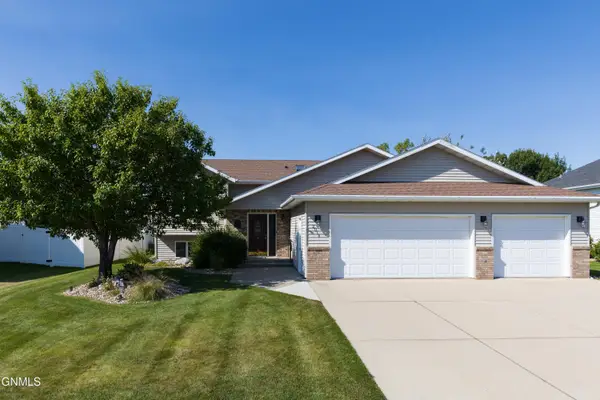 $427,900Active4 beds 3 baths2,366 sq. ft.
$427,900Active4 beds 3 baths2,366 sq. ft.2018 Santa Barbara Drive, Bismarck, ND 58504
MLS# 4021862Listed by: OAKTREE REALTORS - New
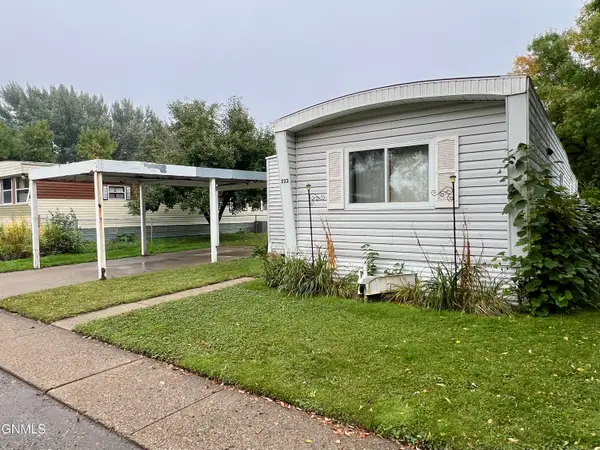 $29,900Active2 beds 1 baths1,020 sq. ft.
$29,900Active2 beds 1 baths1,020 sq. ft.2500 Centennial Road #232, Bismarck, ND 58503
MLS# 4021863Listed by: PARAMOUNT REAL ESTATE - New
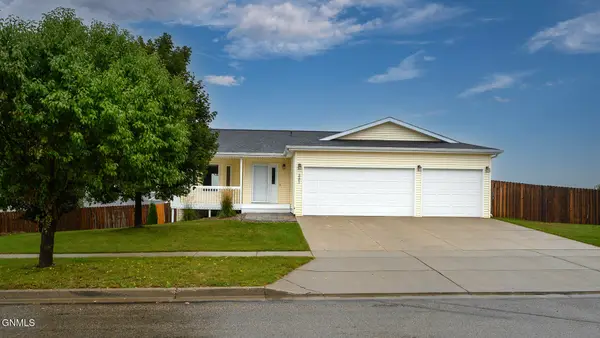 $399,900Active4 beds 2 baths2,180 sq. ft.
$399,900Active4 beds 2 baths2,180 sq. ft.3201 Roosevelt Drive, Bismarck, ND 58503
MLS# 4021856Listed by: CENTURY 21 MORRISON REALTY - New
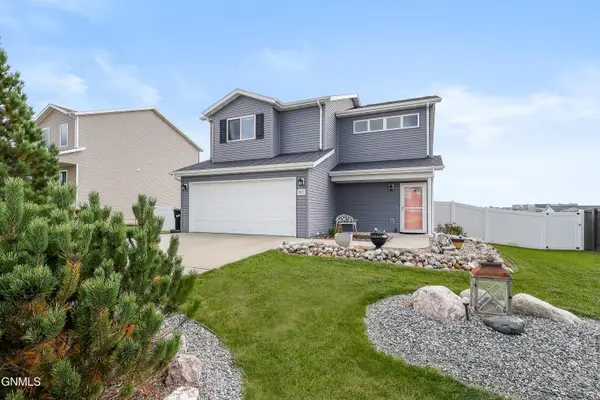 $329,900Active3 beds 3 baths1,472 sq. ft.
$329,900Active3 beds 3 baths1,472 sq. ft.925 Yukon Drive, Bismarck, ND 58503
MLS# 4021849Listed by: REALTY ONE GROUP - ENCORE - New
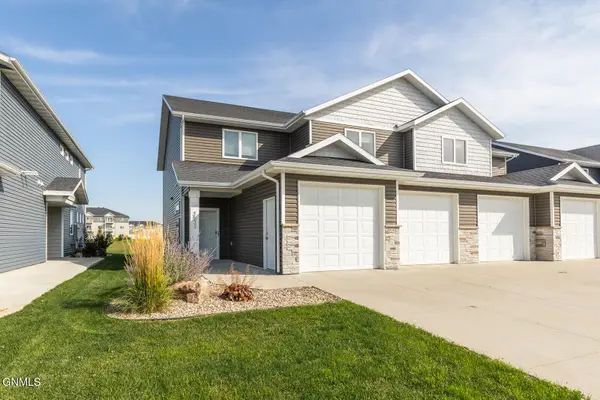 $372,500Active3 beds 3 baths2,042 sq. ft.
$372,500Active3 beds 3 baths2,042 sq. ft.3533 Meridian Drive, Bismarck, ND 58504
MLS# 4021850Listed by: BITZ REALTY - New
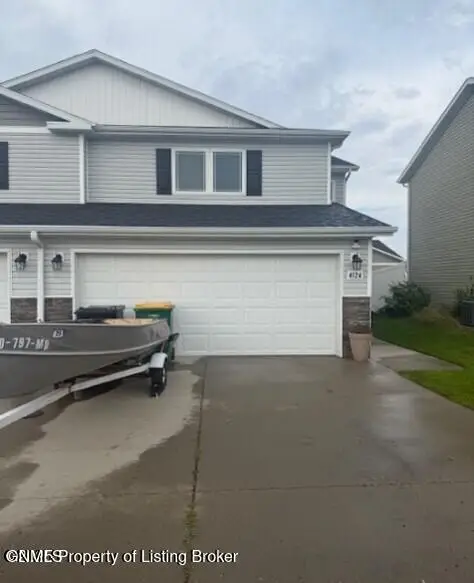 $331,800Active3 beds 3 baths1,567 sq. ft.
$331,800Active3 beds 3 baths1,567 sq. ft.4124 Lorrain Place, Bismarck, ND 58503
MLS# 4021832Listed by: CONTINENTAL REAL ESTATE, INC. - New
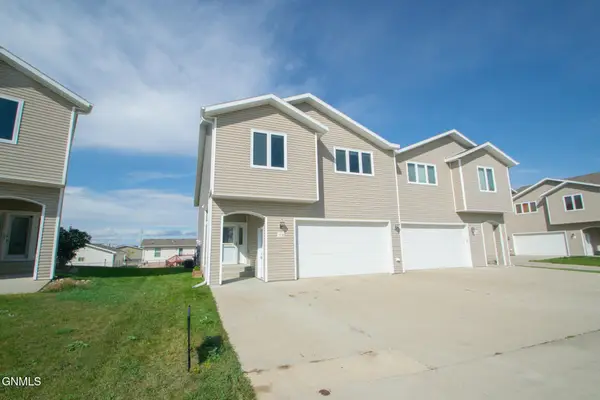 $335,000Active3 beds 3 baths1,985 sq. ft.
$335,000Active3 beds 3 baths1,985 sq. ft.1730 Calgary Loop, Bismarck, ND 58503
MLS# 4021830Listed by: EXP REALTY - New
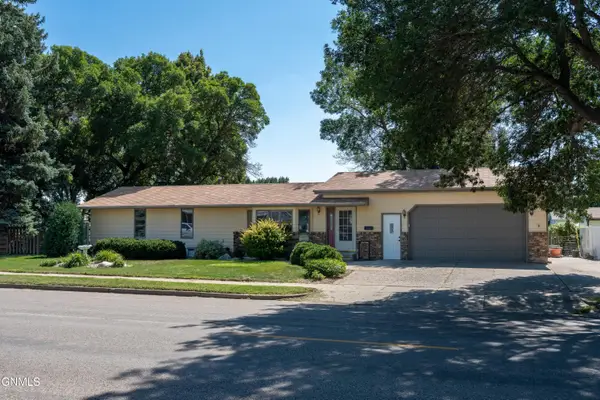 $239,900Active3 beds 2 baths1,080 sq. ft.
$239,900Active3 beds 2 baths1,080 sq. ft.411 Turnpike Avenue E, Bismarck, ND 58501
MLS# 4021828Listed by: VENTURE REAL ESTATE
