701 N 9th Street, Bismarck, ND 58501
Local realty services provided by:Better Homes and Gardens Real Estate Alliance Group
701 N 9th Street,Bismarck, ND 58501
$274,900
- 4 Beds
- 2 Baths
- 1,938 sq. ft.
- Single family
- Pending
Listed by:fran knoll
Office:capital real estate partners
MLS#:4021603
Source:ND_GNMLS
Price summary
- Price:$274,900
- Price per sq. ft.:$141.85
About this home
This stylish 4 bedroom, 2 bathroom home has had extensive updates spanning 2022-2025, and offers over 1,900 sq ft of comfortable living space. The large updated windows, remodeled kitchen, and brand-new flooring create a fresh, move-in-ready vibe.
The main floor showcases an inviting open-concept layout with the living room, dining area, and kitchen seamlessly flowing together with high ceilings and recessed lighting. The kitchen is a true standout, featuring brand-new cabinetry, sleek black stainless steel appliances, under-cabinet lighting, and ample counter space - perfect for both everyday living and entertaining. The spacious primary bedroom offers a walk-in closet with organizer, while the full bath and second bedroom complete the main level.
In the daylight basement, you'll find new, plush carpet throughout, 2 additional bedrooms, a laundry/utility room, and a generous family room with plenty of space for movie nights, game days, or gatherings. The 3/4 bath has a tastefully updated shower, vanity, and modern fixtures.
Step outside through patio doors to enjoy the large covered deck, ideal for summer barbecues or simply relaxing, and overlooking a shaded fenced yard. The two-stall garage (with Avenue C access) was wired with electricity in 2022, has a 200 amp service on the exterior, and offers abundant storage. Need extra parking space? There is additional space alongside the garage for multiple oversized vehicles.
Situated close to downtown amenities, schools, medical facilities, and the State Capitol, this home combines modern updates, spacious living, and a convenient, central Bismarck location.
Contact an agent
Home facts
- Year built:1917
- Listing ID #:4021603
- Added:41 day(s) ago
- Updated:October 16, 2025 at 07:54 AM
Rooms and interior
- Bedrooms:4
- Total bathrooms:2
- Full bathrooms:1
- Living area:1,938 sq. ft.
Heating and cooling
- Cooling:Ceiling Fan(s), Wall/Window Unit(s)
- Heating:Forced Air
Structure and exterior
- Roof:Shingle
- Year built:1917
- Building area:1,938 sq. ft.
- Lot area:0.15 Acres
Finances and disclosures
- Price:$274,900
- Price per sq. ft.:$141.85
- Tax amount:$2,483 (2024)
New listings near 701 N 9th Street
- New
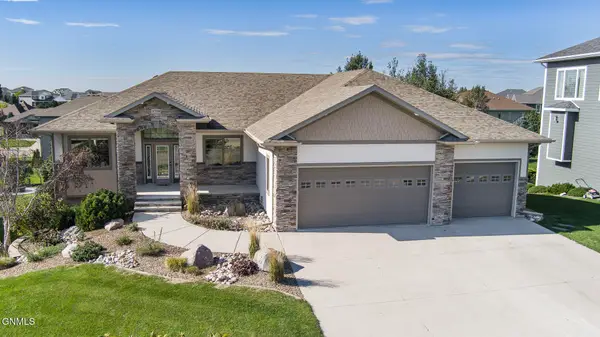 $675,000Active3 beds 3 baths3,476 sq. ft.
$675,000Active3 beds 3 baths3,476 sq. ft.3700 Valley Drive, Bismarck, ND 58503
MLS# 4022325Listed by: RAFTER REAL ESTATE - New
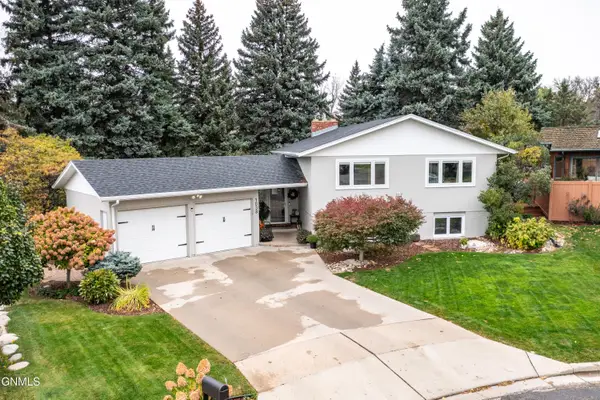 $519,900Active3 beds 3 baths2,800 sq. ft.
$519,900Active3 beds 3 baths2,800 sq. ft.1038 Highland Place, Bismarck, ND 58501
MLS# 4022315Listed by: VENTURE REAL ESTATE - New
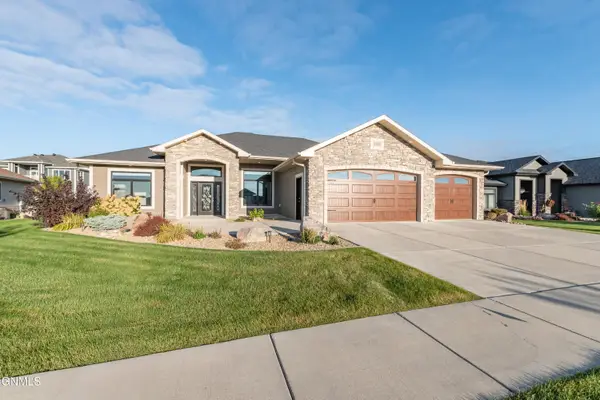 $725,000Active3 beds 4 baths2,372 sq. ft.
$725,000Active3 beds 4 baths2,372 sq. ft.1221 Community Loop, Bismarck, ND 58503
MLS# 4022310Listed by: TRADEMARK REALTY - New
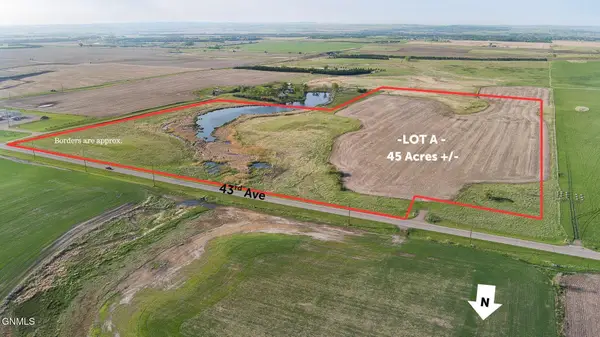 $475,000Active45 Acres
$475,000Active45 AcresA 43rd Avenue Ne, Bismarck, ND 58503
MLS# 4022307Listed by: REALTY ONE GROUP - ENCORE - New
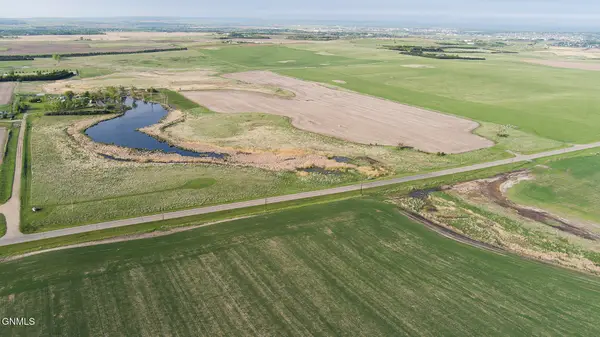 $475,000Active45 Acres
$475,000Active45 AcresB 43rd Avenue Ne, Bismarck, ND 58503
MLS# 4022308Listed by: REALTY ONE GROUP - ENCORE - New
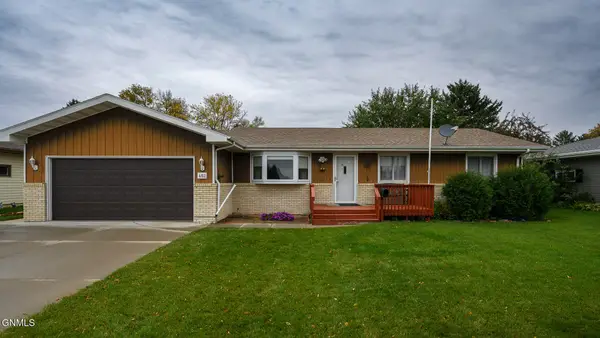 $259,900Active4 beds 2 baths2,312 sq. ft.
$259,900Active4 beds 2 baths2,312 sq. ft.402 Tulsa Drive, Bismarck, ND 58504
MLS# 4022306Listed by: CENTURY 21 MORRISON REALTY - New
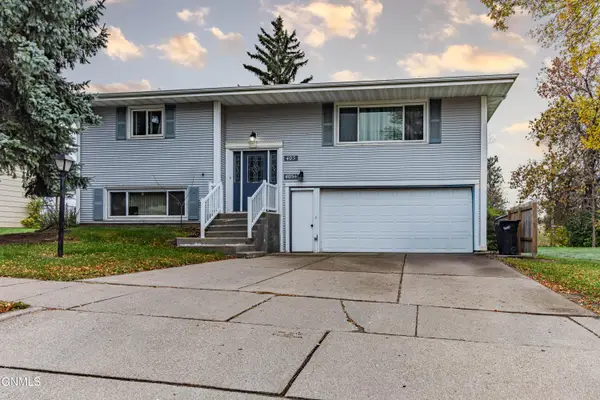 $299,900Active3 beds 2 baths1,765 sq. ft.
$299,900Active3 beds 2 baths1,765 sq. ft.405 East Interstate Ave Avenue, Bismarck, ND 58503
MLS# 4022303Listed by: GOLDSTONE REALTY - New
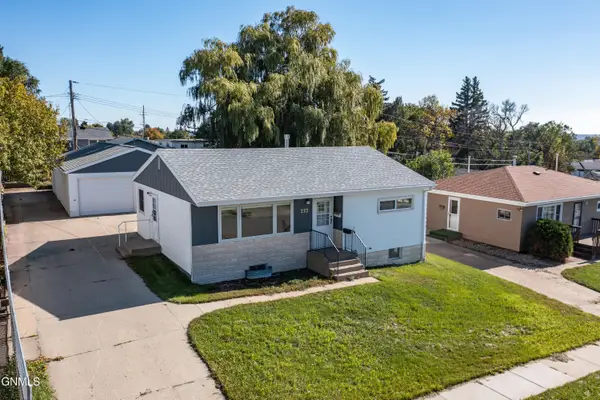 $299,900Active3 beds 2 baths1,934 sq. ft.
$299,900Active3 beds 2 baths1,934 sq. ft.737 N 24th Street, Bismarck, ND 58501
MLS# 4022300Listed by: REALTY ONE GROUP - ENCORE - New
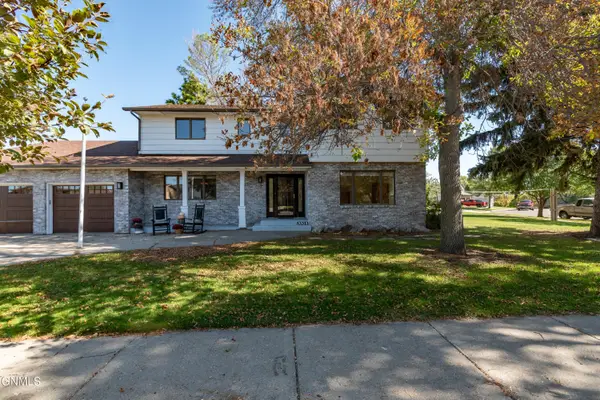 $499,900Active5 beds 4 baths4,290 sq. ft.
$499,900Active5 beds 4 baths4,290 sq. ft.3505 Overlook Drive, Bismarck, ND 58503
MLS# 4022282Listed by: REALTY ONE GROUP - ENCORE - New
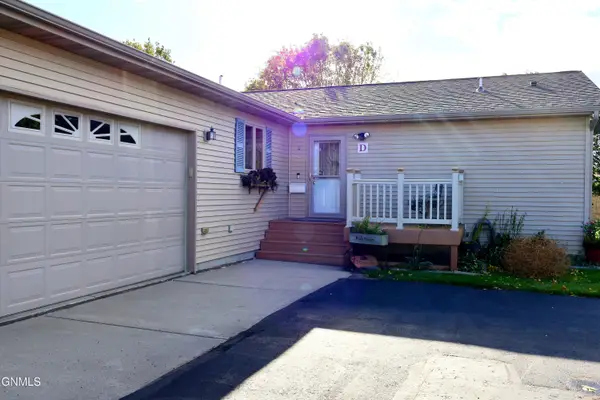 $390,000Active3 beds 2 baths1,712 sq. ft.
$390,000Active3 beds 2 baths1,712 sq. ft.3224 Nebraska Drive #D, Bismarck, ND 58503
MLS# 4022278Listed by: TRADEMARK REALTY
