8600 97th Avenue Ne, Bismarck, ND 58503
Local realty services provided by:Better Homes and Gardens Real Estate Alliance Group
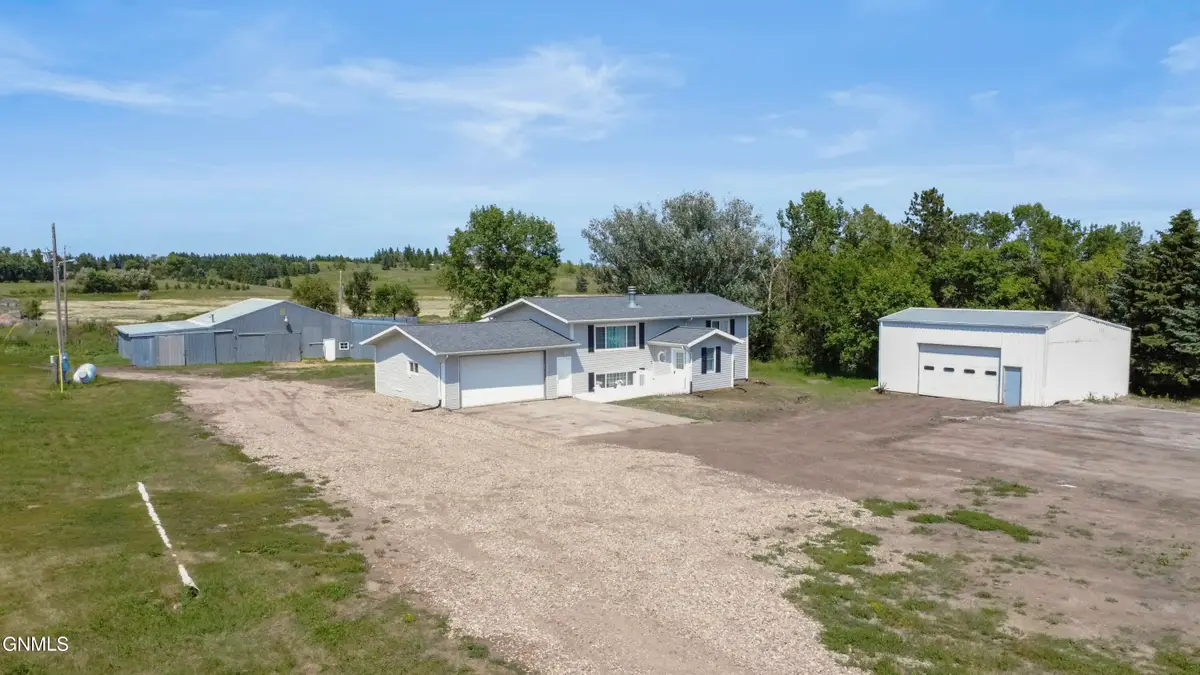
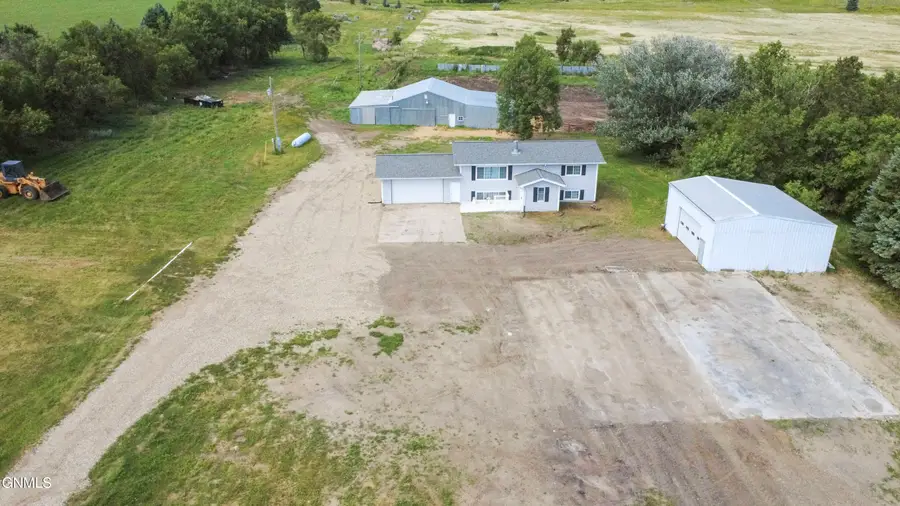
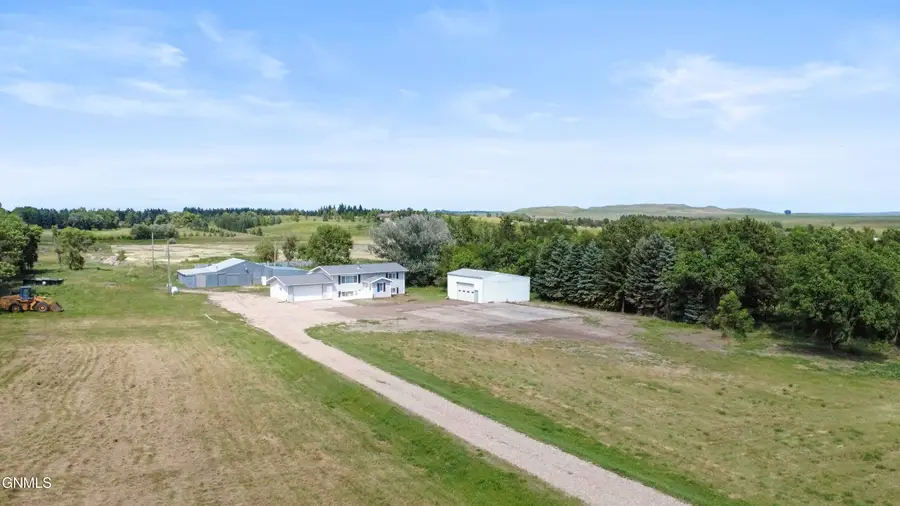
8600 97th Avenue Ne,Bismarck, ND 58503
$739,900
- 4 Beds
- 2 Baths
- 2,138 sq. ft.
- Single family
- Active
Listed by:nathan a engh
Office:realty one group - encore
MLS#:4020727
Source:ND_GNMLS
Price summary
- Price:$739,900
- Price per sq. ft.:$346.07
About this home
For Sale - 40 Acres with Fully Updated Home and corral in NE Bismarck
Enjoy the perfect mix of peaceful country living and modern updates with this rare 40-acre property located in highly desirable Northeast Bismarck. This freshly updated home offers over 2,000 square feet of living space with 4 spacious bedrooms and 2 well-appointed bathrooms. From the moment you walk in, you'll appreciate the clean finishes, open layout, and bright natural light throughout.
The kitchen has been beautifully renovated with stainless steel appliances, ample cabinet space, and modern countertops—perfect for cooking and entertaining. The main living areas are warm and inviting, with fresh flooring, paint, and fixtures throughout the home that give it a clean, move-in ready feel.
Outside, you'll find plenty of space for all your needs: a 2-stall attached garage, an additional detached 2-stall garage, and a large corral—great for storing equipment, tools, or recreational vehicles. Whether you're looking to start a hobby farm, enjoy outdoor recreation, or simply want more privacy and space, this property has it all.
Located just minutes from the amenities of Bismarck, this property provides the quiet of rural living without sacrificing convenience. Don't miss this incredible opportunity to own a fully updated home on 40 acres in NE Bismarck—schedule your private tour today!
Contact an agent
Home facts
- Year built:1975
- Listing Id #:4020727
- Added:26 day(s) ago
- Updated:August 08, 2025 at 03:10 PM
Rooms and interior
- Bedrooms:4
- Total bathrooms:2
- Full bathrooms:2
- Living area:2,138 sq. ft.
Heating and cooling
- Cooling:Central Air
- Heating:Forced Air, Propane
Structure and exterior
- Roof:Asphalt, Shingle
- Year built:1975
- Building area:2,138 sq. ft.
- Lot area:40 Acres
Utilities
- Water:Water Connected
- Sewer:Sewer Connected
Finances and disclosures
- Price:$739,900
- Price per sq. ft.:$346.07
- Tax amount:$153 (2024)
New listings near 8600 97th Avenue Ne
- New
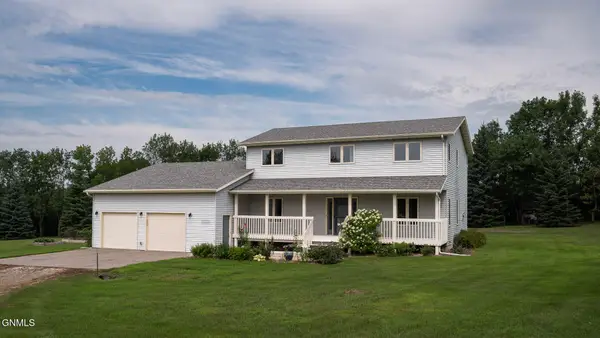 $574,900Active4 beds 3 baths2,482 sq. ft.
$574,900Active4 beds 3 baths2,482 sq. ft.6670 Sonora Way, Bismarck, ND 58503
MLS# 4021150Listed by: RAFTER REAL ESTATE - New
 $307,999Active3 beds 3 baths2,233 sq. ft.
$307,999Active3 beds 3 baths2,233 sq. ft.1058 Westwood Street, Bismarck, ND 58507
MLS# 4021140Listed by: NEXTHOME LEGENDARY PROPERTIES - New
 $284,900Active4 beds 2 baths2,338 sq. ft.
$284,900Active4 beds 2 baths2,338 sq. ft.331 & 333 Ingals Avenue W, Bismarck, ND 58504
MLS# 4021138Listed by: BETTER HOMES AND GARDENS REAL ESTATE ALLIANCE GROUP - New
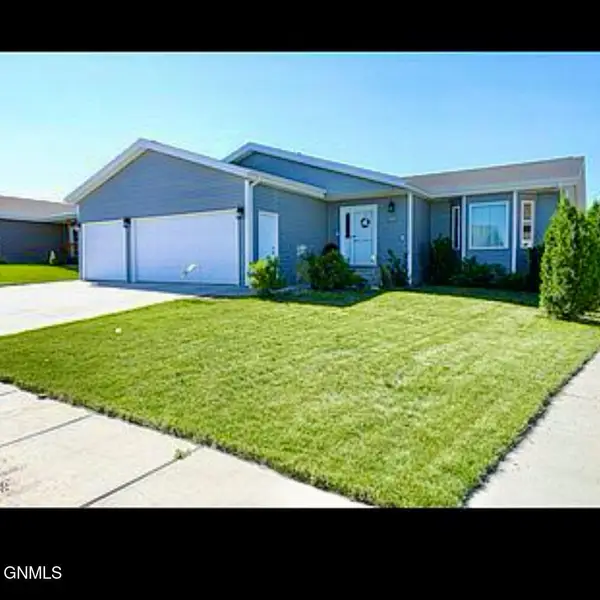 $449,900Active4 beds 3 baths2,636 sq. ft.
$449,900Active4 beds 3 baths2,636 sq. ft.5125 Hitchcock Drive, Bismarck, ND 58503
MLS# 4021136Listed by: ND LWF LLC - New
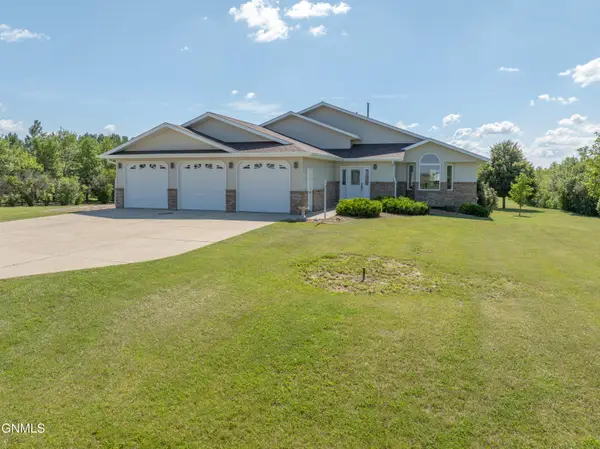 $597,000Active5 beds 4 baths2,982 sq. ft.
$597,000Active5 beds 4 baths2,982 sq. ft.10613 Rose Drive, Bismarck, ND 58503
MLS# 4021133Listed by: CENTURY 21 MORRISON REALTY - New
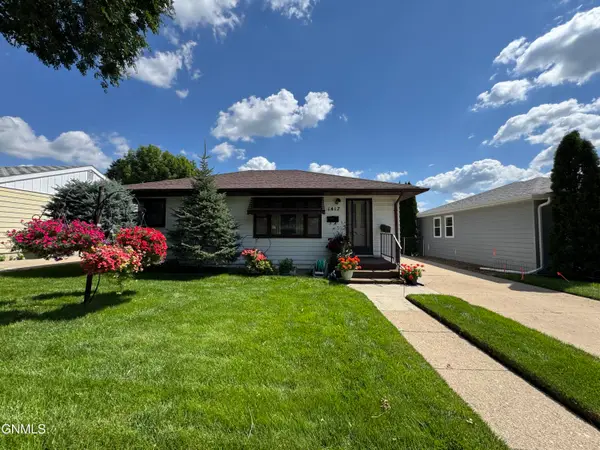 $235,000Active3 beds 1 baths1,326 sq. ft.
$235,000Active3 beds 1 baths1,326 sq. ft.1417 N 15th Street, Bismarck, ND 58501
MLS# 4021135Listed by: CENTURY 21 MORRISON REALTY - New
 $270,000Active5 beds 5 baths2,571 sq. ft.
$270,000Active5 beds 5 baths2,571 sq. ft.2100 Rosser Avenue E, Bismarck, ND 58501
MLS# 4021131Listed by: CENTURY 21 MORRISON REALTY - New
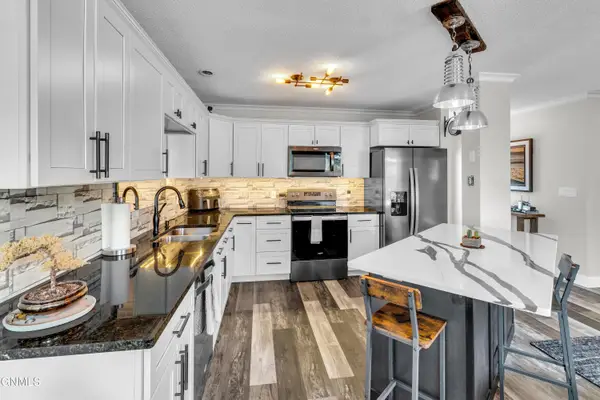 $235,900Active3 beds 2 baths1,728 sq. ft.
$235,900Active3 beds 2 baths1,728 sq. ft.2855 Warwick Loop #A, Bismarck, ND 58504
MLS# 4021129Listed by: BIANCO REALTY, INC.  $150,000Pending3 beds 2 baths1,430 sq. ft.
$150,000Pending3 beds 2 baths1,430 sq. ft.3703 Jericho Road, Bismarck, ND 58503
MLS# 4021116Listed by: GOLDSTONE REALTY- New
 $549,900Active5 beds 4 baths3,197 sq. ft.
$549,900Active5 beds 4 baths3,197 sq. ft.521 Munich Drive, Bismarck, ND 58504
MLS# 4021120Listed by: REALTY ONE GROUP - ENCORE

