9019 Briardale Drive, Bismarck, ND 58504
Local realty services provided by:Better Homes and Gardens Real Estate Alliance Group
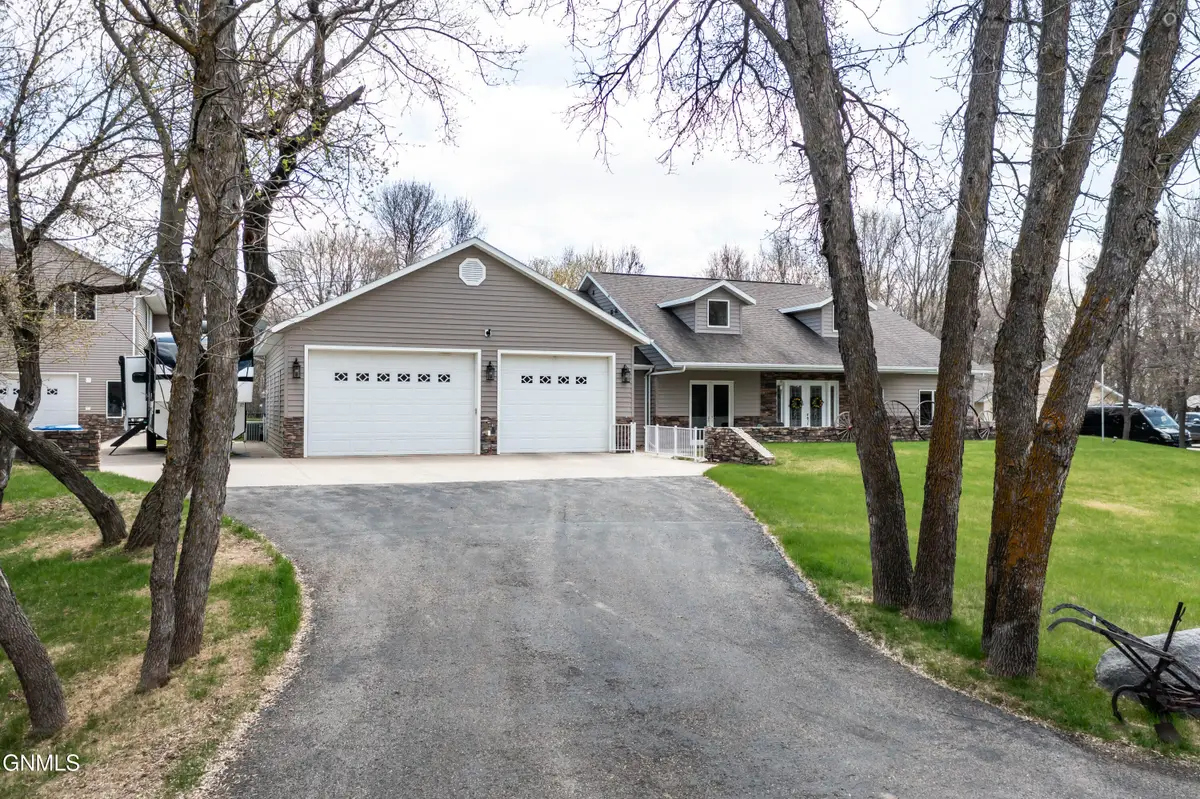
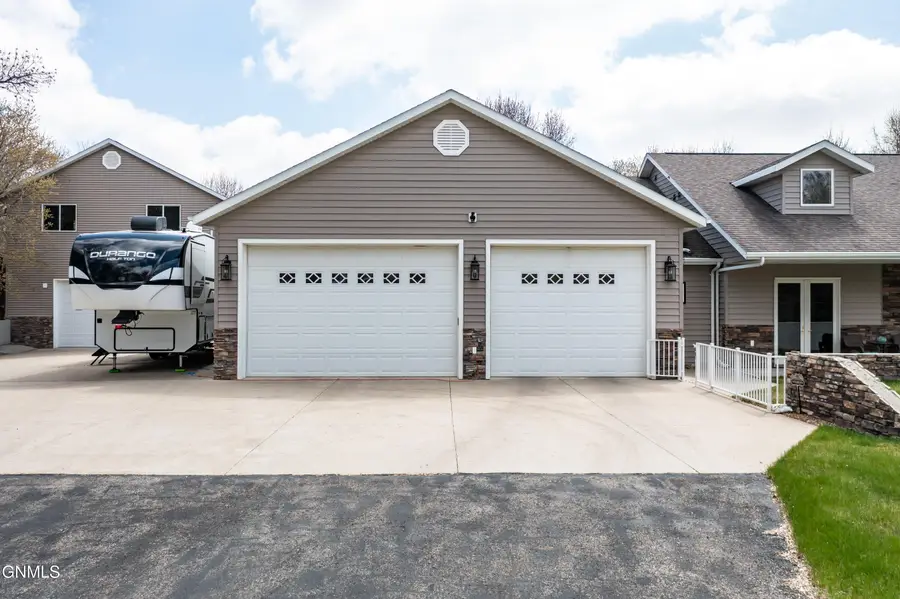
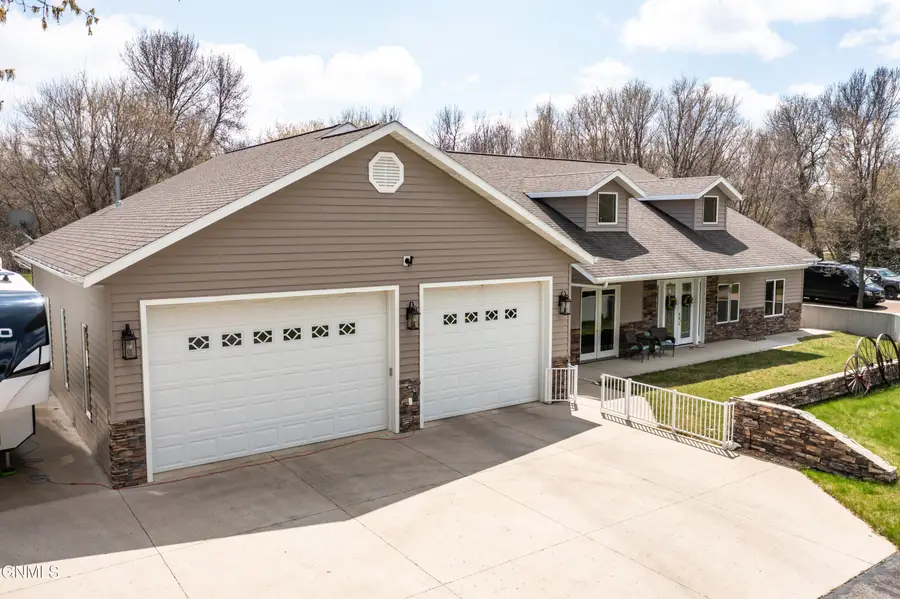
9019 Briardale Drive,Bismarck, ND 58504
$729,900
- 3 Beds
- 3 Baths
- 3,008 sq. ft.
- Single family
- Active
Listed by:ann andre
Office:exp realty
MLS#:4019254
Source:ND_GNMLS
Price summary
- Price:$729,900
- Price per sq. ft.:$242.65
About this home
Welcome to Your Dream Home! 9019 Briardale Drive. Prepare to be amazed by this exceptional 3,000+ sq ft luxury patio home offering single-level living with zero steps, surrounded by natural beauty and thoughtful design. This custom-built retreat boasts a dramatic cathedral ceiling, creating a grand and inviting space to welcome family and guests. The executive master suite is a true sanctuary, featuring dual vanities, a spacious double walk-in tiled shower, heated floors, and large his-and-hers walk-in closets. The gourmet kitchen is outfitted with professional-grade stainless steel appliances, perfect for entertaining and everyday living.
This home includes two additional oversized guest bedrooms, a full bath, half bath, a dedicated home office, and a theater/media room—all finished with warm Travertine marble flooring throughout for comfort and style.
Outdoors, enjoy three private courtyards/patios, ideal for relaxing or entertaining in every season, fenced back yard with sprinkler system.
Garage & Shop Highlights:
1,460 sq ft fully finished and heated garage with H/C water, floor drains, high ceilings, and insulated doors—accommodates 4-6 vehicles.
Incredible 3,700 sq ft two-story shop, fully unfinished with framed-in living quarters above and 400 amp electrical service.
RV pad with hookups.
Reinforced concrete throughout the home, garage, pad, and shop for superior strength and durability. Built with Insulated Concrete Forms (ICF) and a dual fuel heating system (electric/propane), this home is designed for energy efficiency, structural integrity, and whisper-quiet comfort.
Contact an agent
Home facts
- Year built:2005
- Listing Id #:4019254
- Added:100 day(s) ago
- Updated:July 27, 2025 at 03:05 PM
Rooms and interior
- Bedrooms:3
- Total bathrooms:3
- Full bathrooms:2
- Half bathrooms:1
- Living area:3,008 sq. ft.
Heating and cooling
- Cooling:Ceiling Fan(s), Central Air
- Heating:Forced Air, Propane
Structure and exterior
- Roof:Shingle
- Year built:2005
- Building area:3,008 sq. ft.
- Lot area:1.46 Acres
Utilities
- Water:Water Connected
Finances and disclosures
- Price:$729,900
- Price per sq. ft.:$242.65
- Tax amount:$5,272 (2024)
New listings near 9019 Briardale Drive
- New
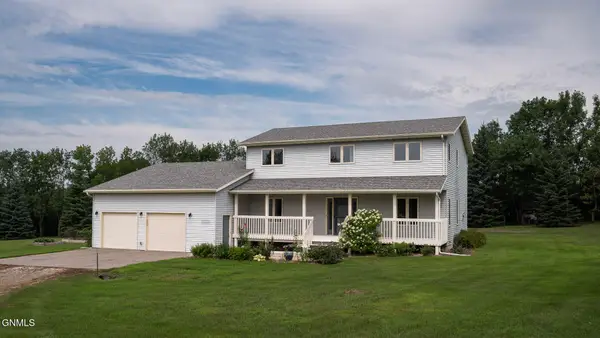 $574,900Active4 beds 3 baths2,482 sq. ft.
$574,900Active4 beds 3 baths2,482 sq. ft.6670 Sonora Way, Bismarck, ND 58503
MLS# 4021150Listed by: RAFTER REAL ESTATE - New
 $307,999Active3 beds 3 baths2,233 sq. ft.
$307,999Active3 beds 3 baths2,233 sq. ft.1058 Westwood Street, Bismarck, ND 58507
MLS# 4021140Listed by: NEXTHOME LEGENDARY PROPERTIES - New
 $284,900Active4 beds 2 baths2,338 sq. ft.
$284,900Active4 beds 2 baths2,338 sq. ft.331 & 333 Ingals Avenue W, Bismarck, ND 58504
MLS# 4021138Listed by: BETTER HOMES AND GARDENS REAL ESTATE ALLIANCE GROUP - New
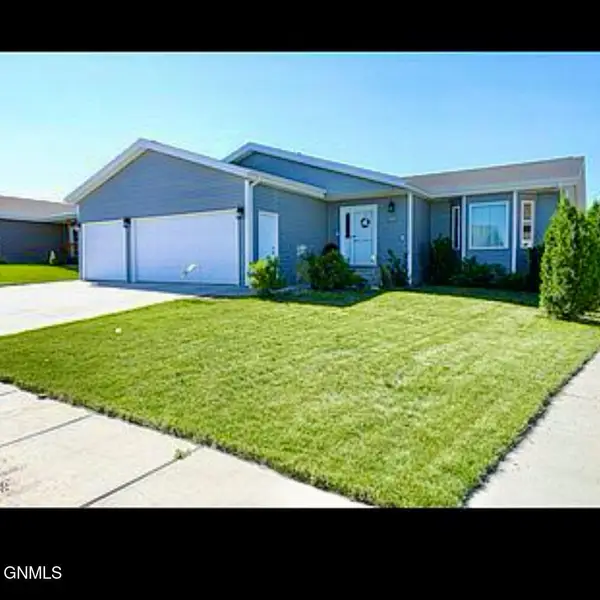 $449,900Active4 beds 3 baths2,636 sq. ft.
$449,900Active4 beds 3 baths2,636 sq. ft.5125 Hitchcock Drive, Bismarck, ND 58503
MLS# 4021136Listed by: ND LWF LLC - New
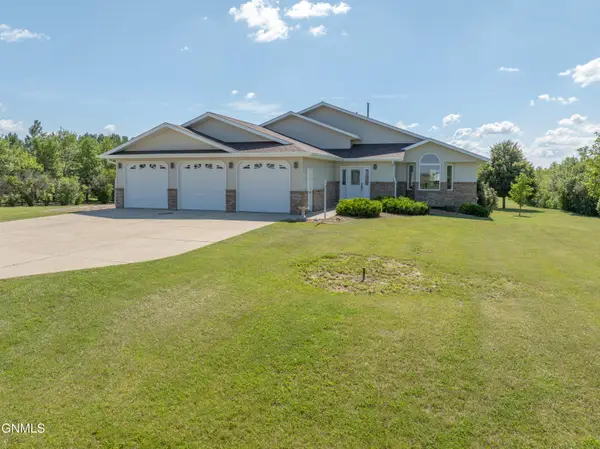 $597,000Active5 beds 4 baths2,982 sq. ft.
$597,000Active5 beds 4 baths2,982 sq. ft.10613 Rose Drive, Bismarck, ND 58503
MLS# 4021133Listed by: CENTURY 21 MORRISON REALTY - New
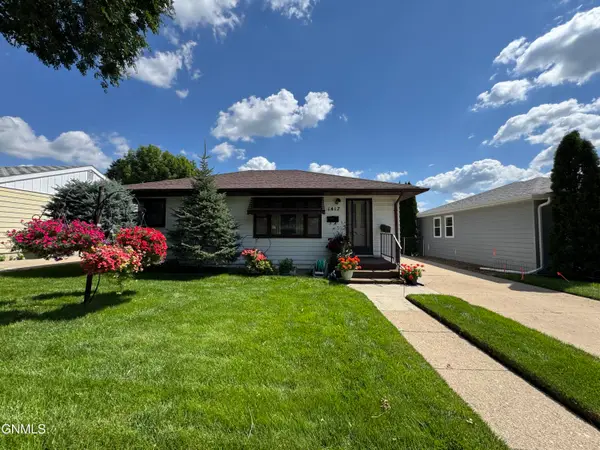 $235,000Active3 beds 1 baths1,326 sq. ft.
$235,000Active3 beds 1 baths1,326 sq. ft.1417 N 15th Street, Bismarck, ND 58501
MLS# 4021135Listed by: CENTURY 21 MORRISON REALTY - New
 $270,000Active5 beds 5 baths2,571 sq. ft.
$270,000Active5 beds 5 baths2,571 sq. ft.2100 Rosser Avenue E, Bismarck, ND 58501
MLS# 4021131Listed by: CENTURY 21 MORRISON REALTY - New
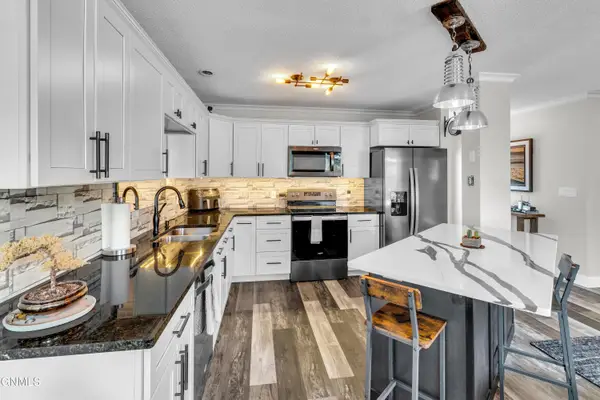 $235,900Active3 beds 2 baths1,728 sq. ft.
$235,900Active3 beds 2 baths1,728 sq. ft.2855 Warwick Loop #A, Bismarck, ND 58504
MLS# 4021129Listed by: BIANCO REALTY, INC.  $150,000Pending3 beds 2 baths1,430 sq. ft.
$150,000Pending3 beds 2 baths1,430 sq. ft.3703 Jericho Road, Bismarck, ND 58503
MLS# 4021116Listed by: GOLDSTONE REALTY- New
 $549,900Active5 beds 4 baths3,197 sq. ft.
$549,900Active5 beds 4 baths3,197 sq. ft.521 Munich Drive, Bismarck, ND 58504
MLS# 4021120Listed by: REALTY ONE GROUP - ENCORE

