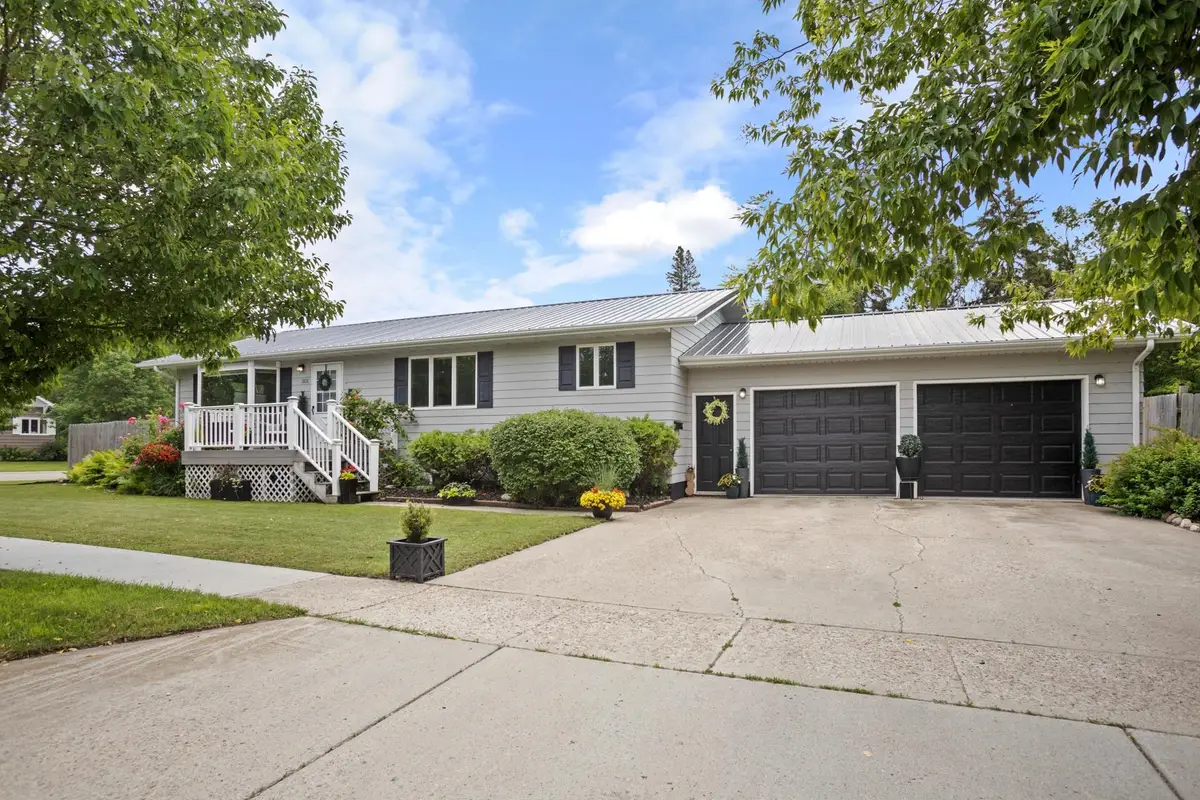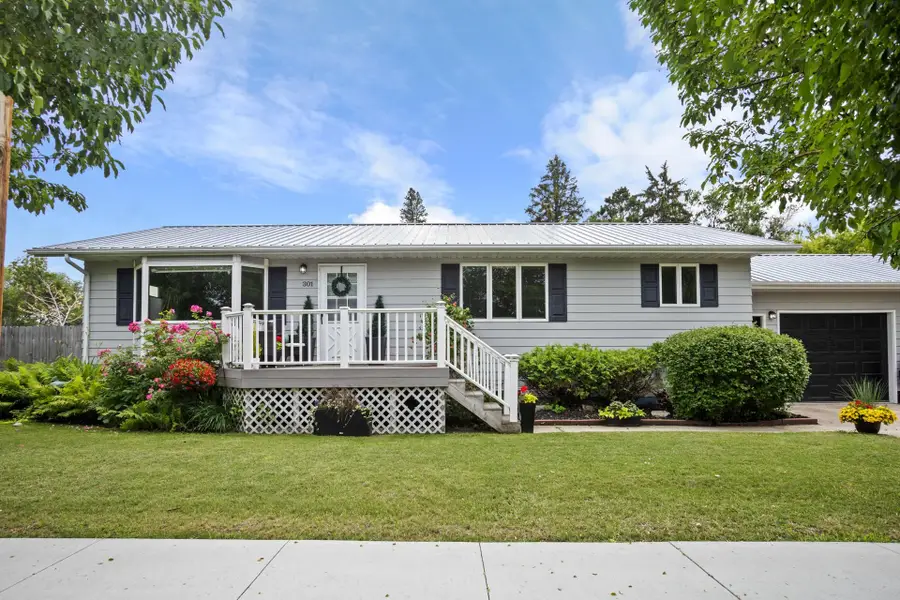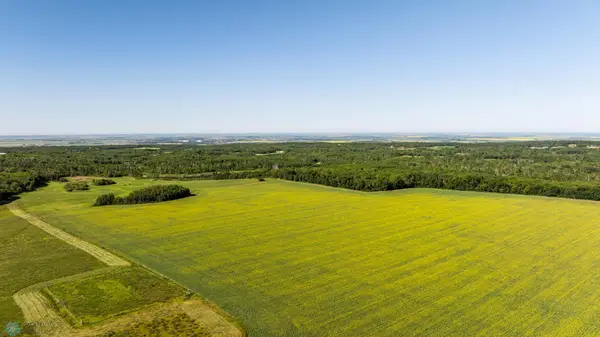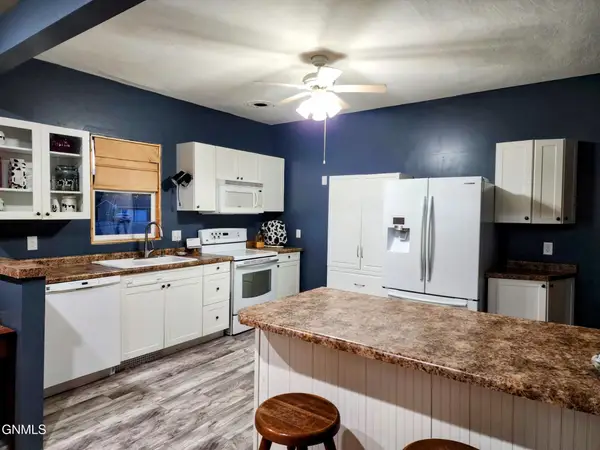301 5TH STREET WEST, Bottineau, ND 58318
Local realty services provided by:Better Homes and Gardens Real Estate Alliance Group



301 5TH STREET WEST,Bottineau, ND 58318
$289,999
- 4 Beds
- 2 Baths
- 2,576 sq. ft.
- Single family
- Pending
Listed by:allison getzlaff
Office:preferred partners real estate
MLS#:250690
Source:ND_MBR
Price summary
- Price:$289,999
- Price per sq. ft.:$225.15
About this home
Welcome to this beautifully updated home offering the perfect blend of space, style, and functionality. Ideal for families of all sizes, this well-maintained property features a bright and open floor plan with modern finishes throughout. The kitchen boasts stainless steel appliances, ample cabinetry, and sleek countertops, flowing seamlessly into the dining and living areas, perfect for everyday living and entertaining. There are 2 bedrooms on the main level with 2 in the basement and 1 nonconforming bedroom in the basement, which all provide generous space, ideal for sleeping, working from home, or creating personalized retreats. There is a full bath on the main level and a ¾ bath in the basement. The laundry is also located on the main level. This home has a well-manicured lawn with great curb appeal. There is a front deck as well as a back deck overlooking a fully fenced backyard. This yard is ideal for kids, pets, and outdoor gatherings. The yard also features mature trees and plenty of green space. This home is conveniently located close to downtown Bottineau, the hospital, and the library. Don’t miss your chance to own this turnkey property and schedule your showing today!
Contact an agent
Home facts
- Year built:1992
- Listing Id #:250690
- Added:101 day(s) ago
- Updated:August 07, 2025 at 03:47 PM
Rooms and interior
- Bedrooms:4
- Total bathrooms:2
- Full bathrooms:2
- Living area:2,576 sq. ft.
Heating and cooling
- Cooling:Central
- Heating:Electric, Propane Owned
Structure and exterior
- Year built:1992
- Building area:2,576 sq. ft.
- Lot area:0.25 Acres
Utilities
- Water:City
- Sewer:City
Finances and disclosures
- Price:$289,999
- Price per sq. ft.:$225.15
- Tax amount:$2,886
New listings near 301 5TH STREET WEST
- New
 $275,000Active4 beds 2 baths1,904 sq. ft.
$275,000Active4 beds 2 baths1,904 sq. ft.304 W 13th St, Bottineau, ND 58318
MLS# 251291Listed by: ELITE REAL ESTATE, LLC  $334,900Active3 beds 2 baths1,280 sq. ft.
$334,900Active3 beds 2 baths1,280 sq. ft.1419 E Loon Lake Rd, Bottineau, ND 58318
MLS# 251252Listed by: 701 REALTY, INC. $600,000Active3 beds 2 baths1,982 sq. ft.
$600,000Active3 beds 2 baths1,982 sq. ft.80 Twin Oaks Shore, Bottineau, ND 58318
MLS# 251187Listed by: BETTER HOMES AND GARDENS REAL ESTATE WATNE GROUP $475,000Active2 beds 2 baths1,482 sq. ft.
$475,000Active2 beds 2 baths1,482 sq. ft.80 Twin Oaks Shore, Bottineau, ND 58318
MLS# 251184Listed by: BETTER HOMES AND GARDENS REAL ESTATE WATNE GROUP $274,295Active78.37 Acres
$274,295Active78.37 AcresTBD Lake Road, Bottineau, ND 58318
MLS# 6756477Listed by: DAKOTA PLAINS REALTY $175,000Active0.54 Acres
$175,000Active0.54 AcresLot 3 Lakeside Bay, Bottineau, ND 58318
MLS# 251159Listed by: BROKERS 12, INC. $175,000Active0.56 Acres
$175,000Active0.56 AcresLot 4 Lakeside Bay, Bottineau, ND 58318
MLS# 251160Listed by: BROKERS 12, INC. $269,000Active5 beds 3 baths3,728 sq. ft.
$269,000Active5 beds 3 baths3,728 sq. ft.1202 BENNETT STREET, Bottineau, ND 58318
MLS# 251103Listed by: PREFERRED PARTNERS REAL ESTATE $122,900Active3 beds 1 baths1,582 sq. ft.
$122,900Active3 beds 1 baths1,582 sq. ft.922 Ohmer St., Bottineau, ND 58318
MLS# 251067Listed by: BROKERS 12, INC. $225,000Active3 beds 2 baths1,740 sq. ft.
$225,000Active3 beds 2 baths1,740 sq. ft.9613 County Rd 47, Bottineau, ND 58318
MLS# 4020502Listed by: NEXTHOME LEGENDARY PROPERTIES
