1126 B Street, Geneva, NE 68361
Local realty services provided by:Better Homes and Gardens Real Estate The Good Life Group
1126 B Street,Geneva, NE 68361
$245,000
- 3 Beds
- 4 Baths
- 1,520 sq. ft.
- Single family
- Active
Listed by: karla jacobson
Office: 2ks realty
MLS#:22526319
Source:NE_OABR
Price summary
- Price:$245,000
- Price per sq. ft.:$161.18
About this home
Enjoy the holidays here! This 3 bedroom, 3+ bath home is ready for the next owner and the holidays will include a long table with friends and family! Front porch as you enter into the large living space with BIG windows. Kitchen has modern cabinets and comes with appliances. Kitchen flows into dining space and includes small propane fireplace. From the dining there is a 1/2 bath, garage entrance, and the SUNROOM! You cannot help to smile with all the light in this room that has patio doors to a small patio and big fenced-in back yard. 2 bedrooms, including a primary suite and walk-in closet, and a full bathroom. The spacious hall connects all the bedroom spaces and has the main-floor laundry. The basement has a large rec space, compliant bedroom, non-compliant bedroom, and large mechanical / storage room that houses the Radon system and what could be a future bathroom. The 2 stall garage is attached and the 1+ stall garage is detached and has alley access. Well-maintained home!
Contact an agent
Home facts
- Year built:1973
- Listing ID #:22526319
- Added:149 day(s) ago
- Updated:February 10, 2026 at 04:06 PM
Rooms and interior
- Bedrooms:3
- Total bathrooms:4
- Full bathrooms:1
- Half bathrooms:1
- Living area:1,520 sq. ft.
Heating and cooling
- Cooling:Central Air
- Heating:Electric, Forced Air
Structure and exterior
- Roof:Composition
- Year built:1973
- Building area:1,520 sq. ft.
- Lot area:0.41 Acres
Schools
- High school:Fillmore Central
- Middle school:Fillmore Central
- Elementary school:Fillmore Central
Utilities
- Water:Public
- Sewer:Public Sewer
Finances and disclosures
- Price:$245,000
- Price per sq. ft.:$161.18
- Tax amount:$2,075 (2024)
New listings near 1126 B Street
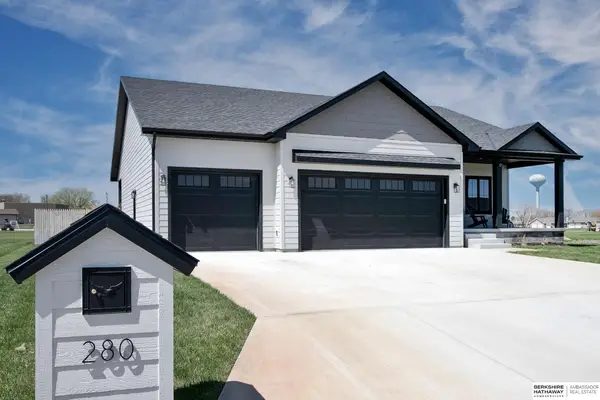 $435,000Active5 beds 3 baths2,988 sq. ft.
$435,000Active5 beds 3 baths2,988 sq. ft.280 N 19th Street, Geneva, NE 68361
MLS# 22602792Listed by: BHHS AMBASSADOR REAL ESTATE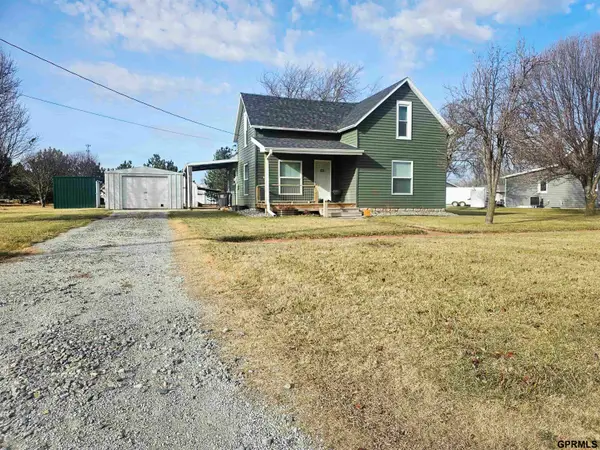 $172,000Pending4 beds 1 baths1,643 sq. ft.
$172,000Pending4 beds 1 baths1,643 sq. ft.314 N 8 Street, Geneva, NE 68361
MLS# 22600346Listed by: KW HEARTLAND REAL ESTATE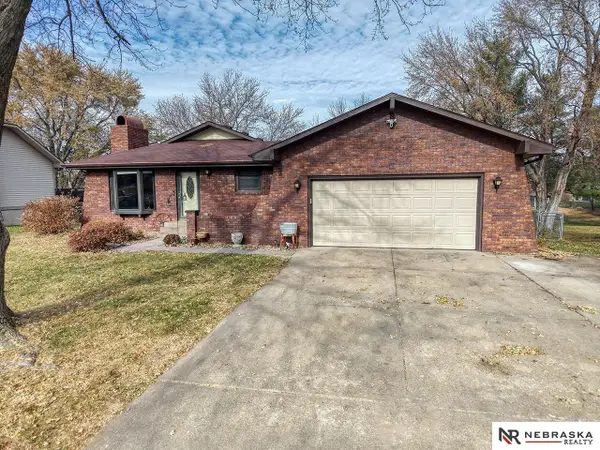 $295,000Pending3 beds 3 baths2,992 sq. ft.
$295,000Pending3 beds 3 baths2,992 sq. ft.928 Q Street, Geneva, NE 68361
MLS# 22533333Listed by: NEBRASKA REALTY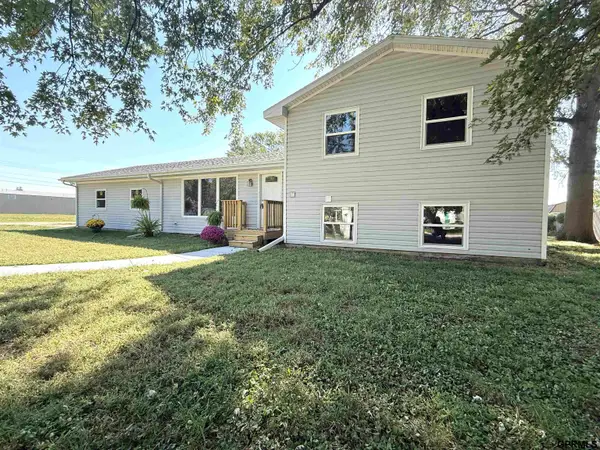 $267,500Active4 beds 2 baths3,408 sq. ft.
$267,500Active4 beds 2 baths3,408 sq. ft.1141 B Street, Geneva, NE 68361
MLS# 22528929Listed by: 2KS REALTY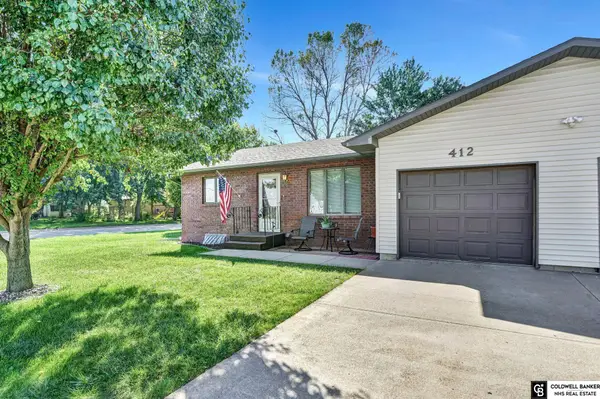 $170,000Active2 beds 2 baths1,977 sq. ft.
$170,000Active2 beds 2 baths1,977 sq. ft.412 N 17th Street, Geneva, NE 68361
MLS# 22528603Listed by: COLDWELL BANKER NHS R E $219,000Active5 beds 2 baths2,413 sq. ft.
$219,000Active5 beds 2 baths2,413 sq. ft.1212 H Street, Geneva, NE 68361
MLS# 22527139Listed by: FORTIFY GROUP, INC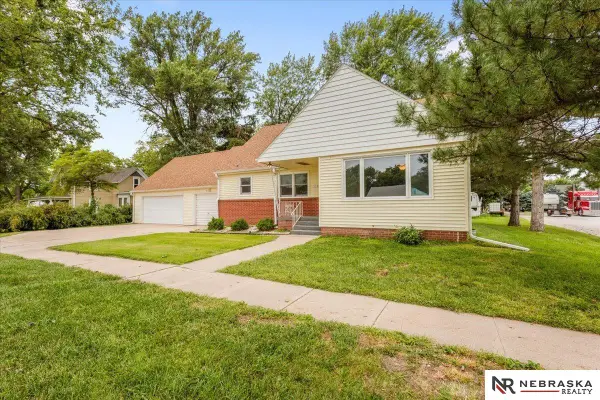 $199,000Pending4 beds 4 baths2,160 sq. ft.
$199,000Pending4 beds 4 baths2,160 sq. ft.332 S 11th Street, Geneva, NE 68361
MLS# 22524755Listed by: NEBRASKA REALTY $219,000Pending3 beds 2 baths2,432 sq. ft.
$219,000Pending3 beds 2 baths2,432 sq. ft.326 N 9th Street, Geneva, NE 68361
MLS# 22523335Listed by: 2KS REALTY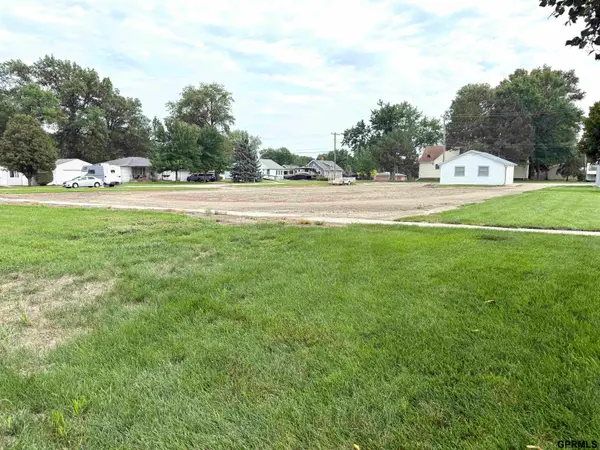 $35,000Active0.4 Acres
$35,000Active0.4 Acres1033 E Street, Geneva, NE 68361
MLS# 22522719Listed by: 2KS REALTY

