326 N 9th Street, Geneva, NE 68361
Local realty services provided by:Better Homes and Gardens Real Estate The Good Life Group
326 N 9th Street,Geneva, NE 68361
$219,000
- 3 Beds
- 2 Baths
- 2,432 sq. ft.
- Single family
- Pending
Listed by: karla jacobson
Office: 2ks realty
MLS#:22523335
Source:NE_OABR
Price summary
- Price:$219,000
- Price per sq. ft.:$90.05
About this home
She's cute! This recently renovated home is ready for a new owner and the recent upgrades will help you settle in! Pull-up a chair and enjoy Fall on the covered porch! The main living space is BIG and opens to the kitchen/dining. Solid surface floor throughout this area make this home adaptable to whatever your furniture configuration is. The gas fireplace has a beautiful mantle (TV hookups above). The kitchen has BEAUTIFUL countertops and comes with appliances (washer & dryer too). Dining-area patio door connects to the outside deck and fenced back yard. 2 Bedrooms on the main floor, one bedroom upstairs. Bathrooms are stylish and upstairs has an onyx shower. Built-in bookshelves on both levels. The double-stall detached garage has an office that has heat/cooling & electrical for an RV plug-in. Wondering where to keep your wine collection... New to the home is a dug-out basement with external entrance. An original room in the basement has sooo much potential! Come see for yourself!
Contact an agent
Home facts
- Year built:1900
- Listing ID #:22523335
- Added:179 day(s) ago
- Updated:February 11, 2026 at 06:00 PM
Rooms and interior
- Bedrooms:3
- Total bathrooms:2
- Full bathrooms:1
- Living area:2,432 sq. ft.
Heating and cooling
- Cooling:Central Air
- Heating:Forced Air
Structure and exterior
- Roof:Composition
- Year built:1900
- Building area:2,432 sq. ft.
- Lot area:0.2 Acres
Schools
- High school:Fillmore Central
- Middle school:Fillmore Central
- Elementary school:Fillmore Central
Utilities
- Water:Public
- Sewer:Public Sewer
Finances and disclosures
- Price:$219,000
- Price per sq. ft.:$90.05
- Tax amount:$2,090 (2024)
New listings near 326 N 9th Street
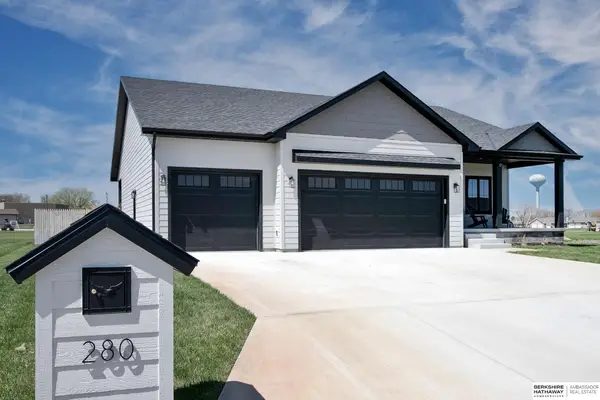 $435,000Active5 beds 3 baths2,988 sq. ft.
$435,000Active5 beds 3 baths2,988 sq. ft.280 N 19th Street, Geneva, NE 68361
MLS# 22602792Listed by: BHHS AMBASSADOR REAL ESTATE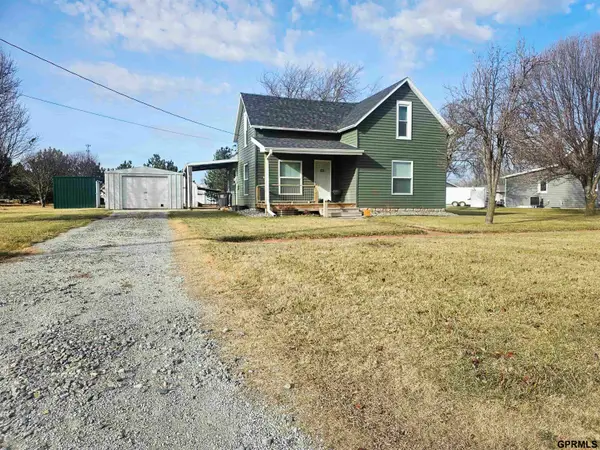 $172,000Pending4 beds 1 baths1,643 sq. ft.
$172,000Pending4 beds 1 baths1,643 sq. ft.314 N 8 Street, Geneva, NE 68361
MLS# 22600346Listed by: KW HEARTLAND REAL ESTATE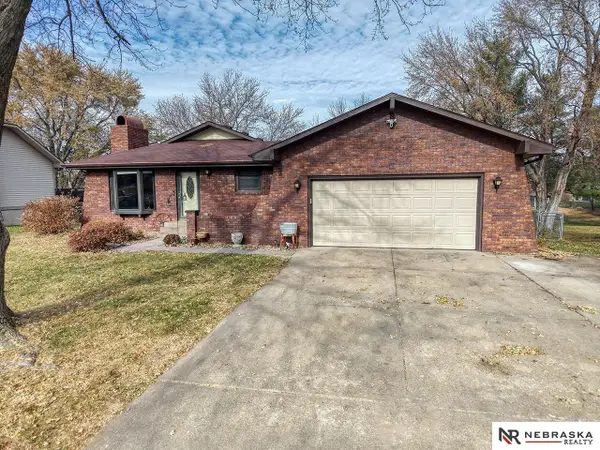 $295,000Pending3 beds 3 baths2,992 sq. ft.
$295,000Pending3 beds 3 baths2,992 sq. ft.928 Q Street, Geneva, NE 68361
MLS# 22533333Listed by: NEBRASKA REALTY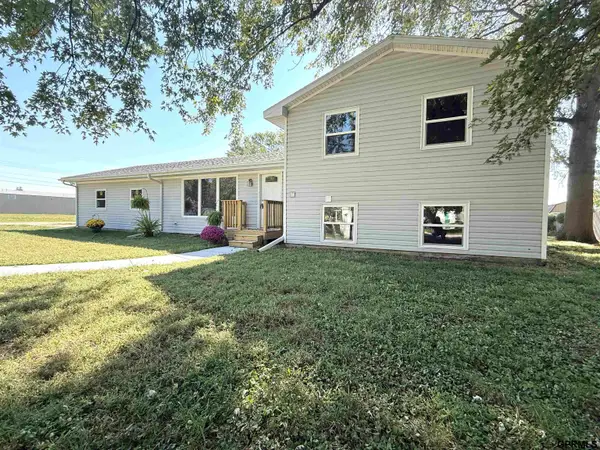 $267,500Active4 beds 2 baths3,408 sq. ft.
$267,500Active4 beds 2 baths3,408 sq. ft.1141 B Street, Geneva, NE 68361
MLS# 22528929Listed by: 2KS REALTY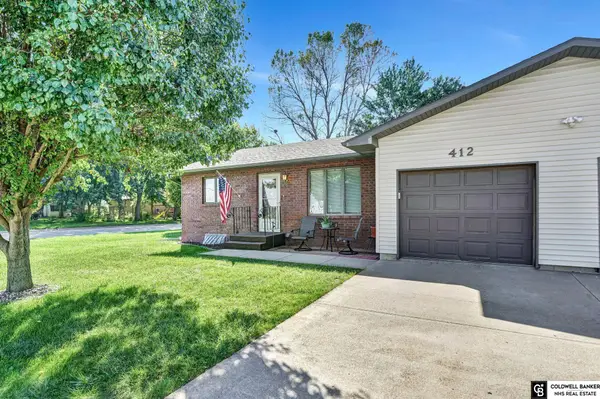 $170,000Active2 beds 2 baths1,977 sq. ft.
$170,000Active2 beds 2 baths1,977 sq. ft.412 N 17th Street, Geneva, NE 68361
MLS# 22528603Listed by: COLDWELL BANKER NHS R E $219,000Active5 beds 2 baths2,413 sq. ft.
$219,000Active5 beds 2 baths2,413 sq. ft.1212 H Street, Geneva, NE 68361
MLS# 22527139Listed by: FORTIFY GROUP, INC $245,000Active3 beds 4 baths1,520 sq. ft.
$245,000Active3 beds 4 baths1,520 sq. ft.1126 B Street, Geneva, NE 68361
MLS# 22526319Listed by: 2KS REALTY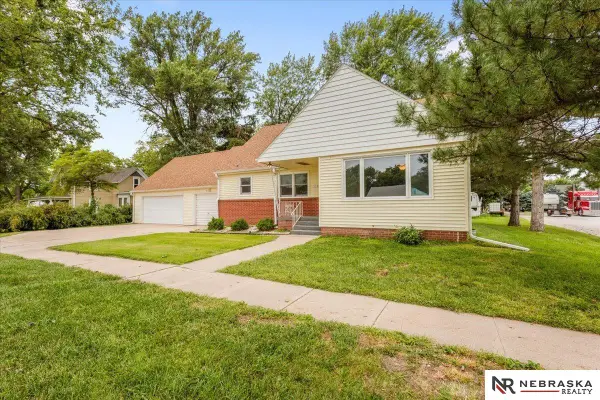 $199,000Pending4 beds 4 baths2,160 sq. ft.
$199,000Pending4 beds 4 baths2,160 sq. ft.332 S 11th Street, Geneva, NE 68361
MLS# 22524755Listed by: NEBRASKA REALTY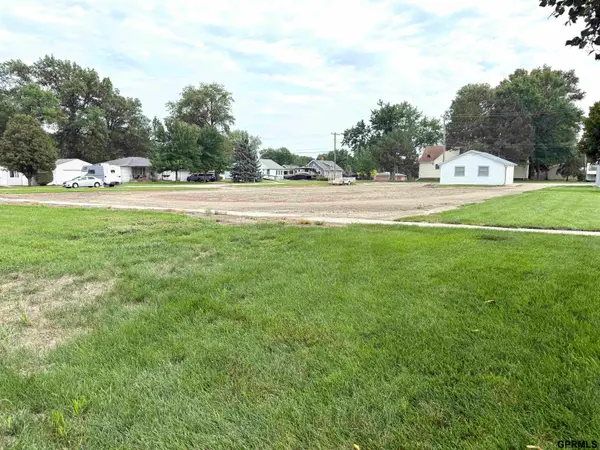 $35,000Active0.4 Acres
$35,000Active0.4 Acres1033 E Street, Geneva, NE 68361
MLS# 22522719Listed by: 2KS REALTY

