1212 H Street, Geneva, NE 68361
Local realty services provided by:Better Homes and Gardens Real Estate The Good Life Group
1212 H Street,Geneva, NE 68361
$219,000
- 5 Beds
- 2 Baths
- 2,413 sq. ft.
- Single family
- Active
Listed by: misti smith
Office: fortify group, inc
MLS#:22527139
Source:NE_OABR
Price summary
- Price:$219,000
- Price per sq. ft.:$90.76
About this home
Historic 1925 Craftsman situated on a corner lot with a half-block-deep parcel, offering space and flexibility rarely found in town. The oversized lot provides additional outdoor room that may accommodate a future garage, patio expansion, or garden area (buyer to verify feasibility). Recent exterior improvements include a new driveway, sidewalk, and patio. Inside, the home retains original Craftsman character with preserved woodwork, trim, and built-ins. Wood floors are believed to be present beneath much of the existing carpeting. The upper level includes three bedrooms along with two walk-in attic spaces, providing excellent storage and future flexibility. Key system updates include newer roof, siding, gutters, and updated electrical components, helping balance historic charm with modern function. A distinctive opportunity to own a historic home with character, space, and meaningful updates in an established Geneva neighborhood.
Contact an agent
Home facts
- Year built:1925
- Listing ID #:22527139
- Added:142 day(s) ago
- Updated:February 10, 2026 at 04:06 PM
Rooms and interior
- Bedrooms:5
- Total bathrooms:2
- Living area:2,413 sq. ft.
Heating and cooling
- Cooling:Central Air, Whole House Fan
- Heating:Forced Air
Structure and exterior
- Roof:Composition
- Year built:1925
- Building area:2,413 sq. ft.
- Lot area:0.33 Acres
Schools
- High school:Fillmore Central
- Middle school:Fillmore Central
- Elementary school:Fillmore Central
Utilities
- Water:Public
- Sewer:Public Sewer
Finances and disclosures
- Price:$219,000
- Price per sq. ft.:$90.76
- Tax amount:$1,104 (2024)
New listings near 1212 H Street
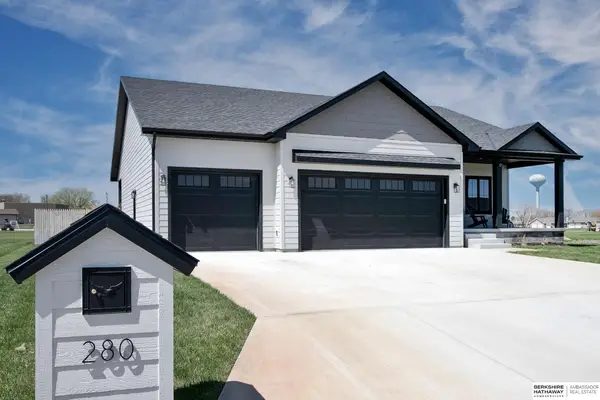 $435,000Active5 beds 3 baths2,988 sq. ft.
$435,000Active5 beds 3 baths2,988 sq. ft.280 N 19th Street, Geneva, NE 68361
MLS# 22602792Listed by: BHHS AMBASSADOR REAL ESTATE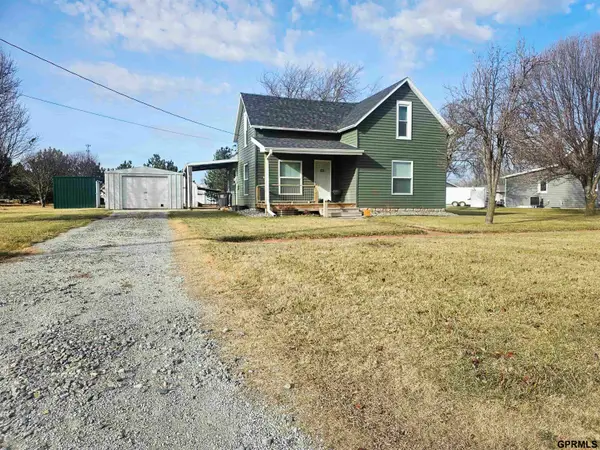 $172,000Pending4 beds 1 baths1,643 sq. ft.
$172,000Pending4 beds 1 baths1,643 sq. ft.314 N 8 Street, Geneva, NE 68361
MLS# 22600346Listed by: KW HEARTLAND REAL ESTATE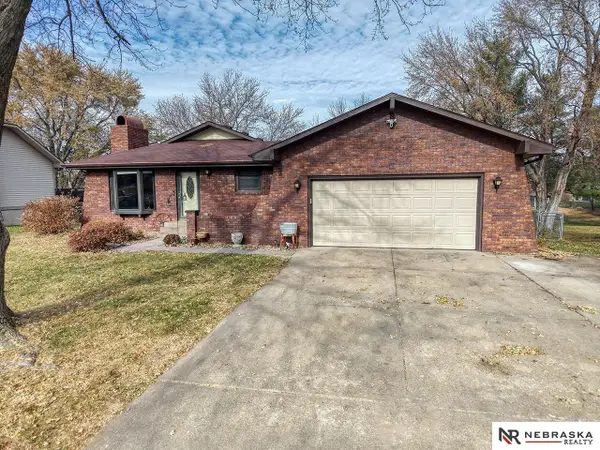 $295,000Pending3 beds 3 baths2,992 sq. ft.
$295,000Pending3 beds 3 baths2,992 sq. ft.928 Q Street, Geneva, NE 68361
MLS# 22533333Listed by: NEBRASKA REALTY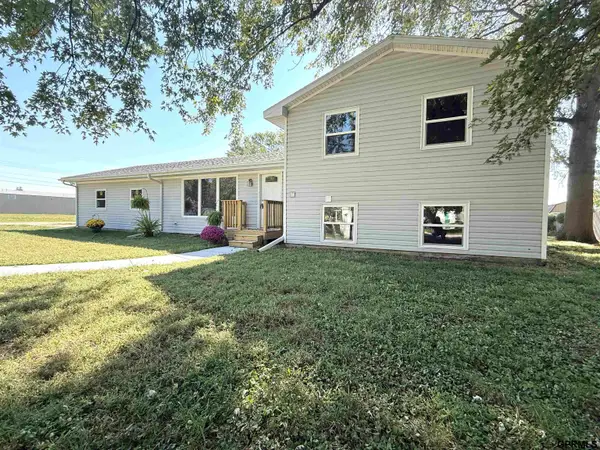 $267,500Active4 beds 2 baths3,408 sq. ft.
$267,500Active4 beds 2 baths3,408 sq. ft.1141 B Street, Geneva, NE 68361
MLS# 22528929Listed by: 2KS REALTY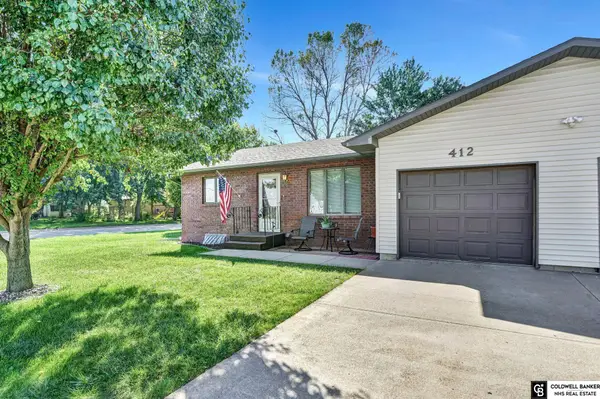 $170,000Active2 beds 2 baths1,977 sq. ft.
$170,000Active2 beds 2 baths1,977 sq. ft.412 N 17th Street, Geneva, NE 68361
MLS# 22528603Listed by: COLDWELL BANKER NHS R E $245,000Active3 beds 4 baths1,520 sq. ft.
$245,000Active3 beds 4 baths1,520 sq. ft.1126 B Street, Geneva, NE 68361
MLS# 22526319Listed by: 2KS REALTY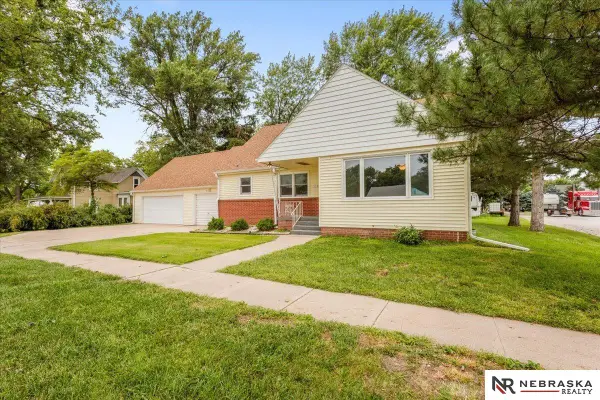 $199,000Pending4 beds 4 baths2,160 sq. ft.
$199,000Pending4 beds 4 baths2,160 sq. ft.332 S 11th Street, Geneva, NE 68361
MLS# 22524755Listed by: NEBRASKA REALTY $219,000Pending3 beds 2 baths2,432 sq. ft.
$219,000Pending3 beds 2 baths2,432 sq. ft.326 N 9th Street, Geneva, NE 68361
MLS# 22523335Listed by: 2KS REALTY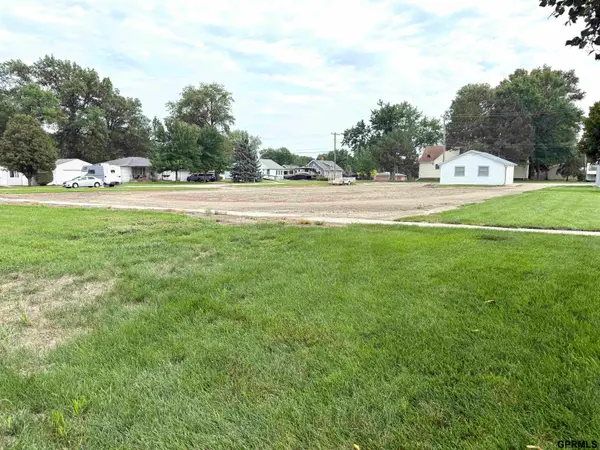 $35,000Active0.4 Acres
$35,000Active0.4 Acres1033 E Street, Geneva, NE 68361
MLS# 22522719Listed by: 2KS REALTY

