928 Q Street, Geneva, NE 68361
Local realty services provided by:Better Homes and Gardens Real Estate The Good Life Group
928 Q Street,Geneva, NE 68361
$295,000
- 3 Beds
- 3 Baths
- 2,992 sq. ft.
- Single family
- Pending
Listed by: joanna stahl
Office: nebraska realty
MLS#:22533333
Source:NE_OABR
Price summary
- Price:$295,000
- Price per sq. ft.:$98.6
About this home
This Geneva home checks all the boxes! The spacious 3+3 bedroom, 3-bath sprawling ranch sits on a 1/3-acre lot with a fully fenced backyard and a double-stall attached garage. The 440 sq. ft. addition offers a large family room with vaulted ceilings and deck access, giving you two great living spaces or a living/dining combination. The updated kitchen is very spacious and features a center island and stainless appliances! The main level includes three bedrooms, including the primary suite with its own deck access and a Jacuzzi tub. The walkout basement provides three non-conforming rooms, a huge rec room, a bathroom, and excellent storage under the addition. Enjoy the Q St. Corner Park and basketball court right across the street or enjoy your own swing set at home that can remain. This efficient home has a wood-burning fireplace to keep warm and cozy! There are also 2 heat pumps for extra efficiency and underground sprinklers! Call today to see this great home in charming Geneva, NE!
Contact an agent
Home facts
- Year built:1979
- Listing ID #:22533333
- Added:84 day(s) ago
- Updated:February 10, 2026 at 08:36 AM
Rooms and interior
- Bedrooms:3
- Total bathrooms:3
- Full bathrooms:2
- Living area:2,992 sq. ft.
Heating and cooling
- Cooling:Central Air
- Heating:Electric, Heat Pump
Structure and exterior
- Year built:1979
- Building area:2,992 sq. ft.
- Lot area:0.31 Acres
Schools
- High school:Fillmore Central
- Middle school:Fillmore Central
- Elementary school:Fillmore Central
Utilities
- Water:Public
- Sewer:Public Sewer
Finances and disclosures
- Price:$295,000
- Price per sq. ft.:$98.6
- Tax amount:$2,828 (2024)
New listings near 928 Q Street
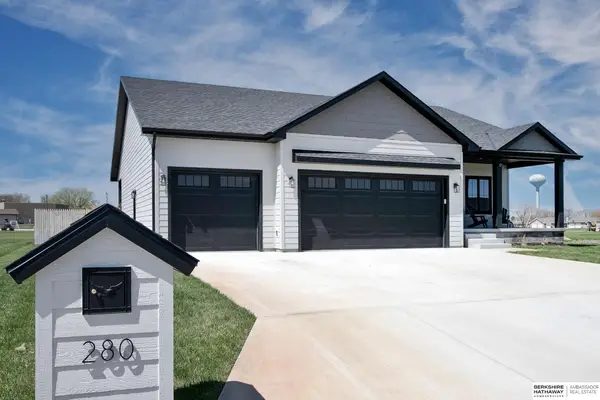 $435,000Active5 beds 3 baths2,988 sq. ft.
$435,000Active5 beds 3 baths2,988 sq. ft.280 N 19th Street, Geneva, NE 68361
MLS# 22602792Listed by: BHHS AMBASSADOR REAL ESTATE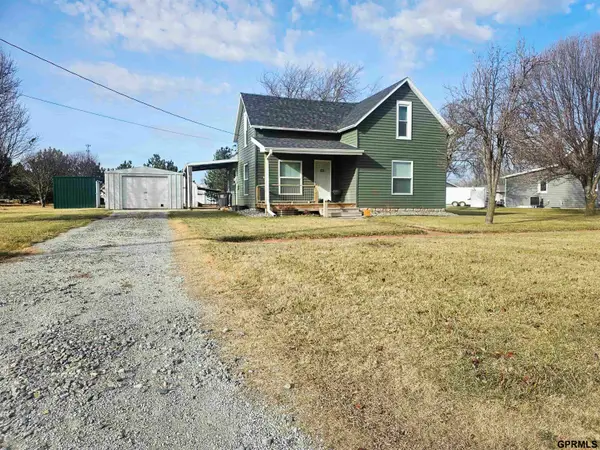 $172,000Pending4 beds 1 baths1,643 sq. ft.
$172,000Pending4 beds 1 baths1,643 sq. ft.314 N 8 Street, Geneva, NE 68361
MLS# 22600346Listed by: KW HEARTLAND REAL ESTATE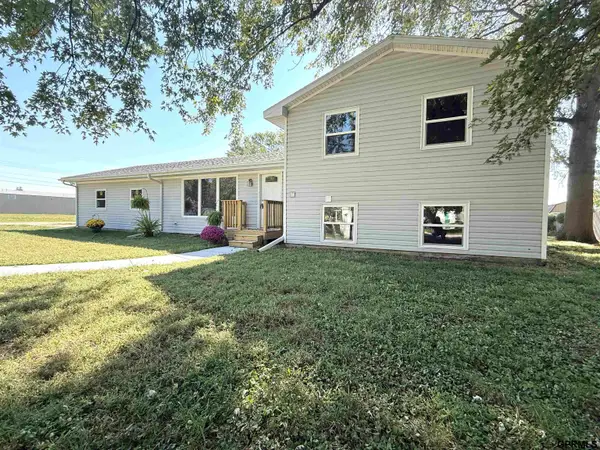 $267,500Active4 beds 2 baths3,408 sq. ft.
$267,500Active4 beds 2 baths3,408 sq. ft.1141 B Street, Geneva, NE 68361
MLS# 22528929Listed by: 2KS REALTY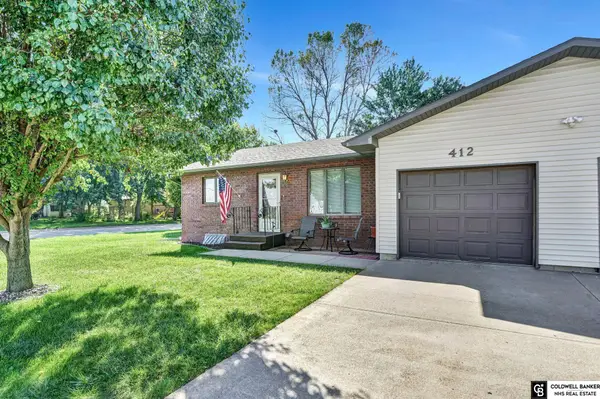 $170,000Active2 beds 2 baths1,977 sq. ft.
$170,000Active2 beds 2 baths1,977 sq. ft.412 N 17th Street, Geneva, NE 68361
MLS# 22528603Listed by: COLDWELL BANKER NHS R E $219,000Active5 beds 2 baths2,413 sq. ft.
$219,000Active5 beds 2 baths2,413 sq. ft.1212 H Street, Geneva, NE 68361
MLS# 22527139Listed by: FORTIFY GROUP, INC $245,000Active3 beds 4 baths1,520 sq. ft.
$245,000Active3 beds 4 baths1,520 sq. ft.1126 B Street, Geneva, NE 68361
MLS# 22526319Listed by: 2KS REALTY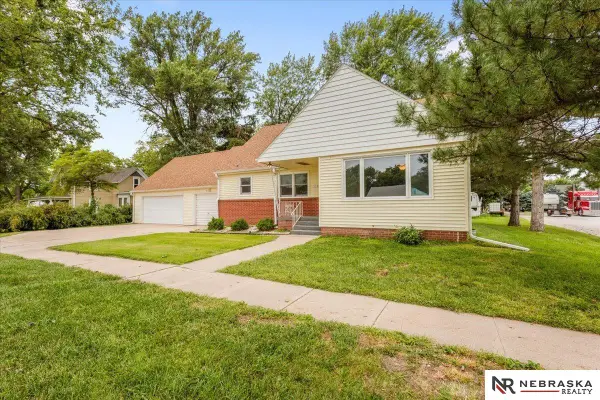 $199,000Pending4 beds 4 baths2,160 sq. ft.
$199,000Pending4 beds 4 baths2,160 sq. ft.332 S 11th Street, Geneva, NE 68361
MLS# 22524755Listed by: NEBRASKA REALTY $219,000Pending3 beds 2 baths2,432 sq. ft.
$219,000Pending3 beds 2 baths2,432 sq. ft.326 N 9th Street, Geneva, NE 68361
MLS# 22523335Listed by: 2KS REALTY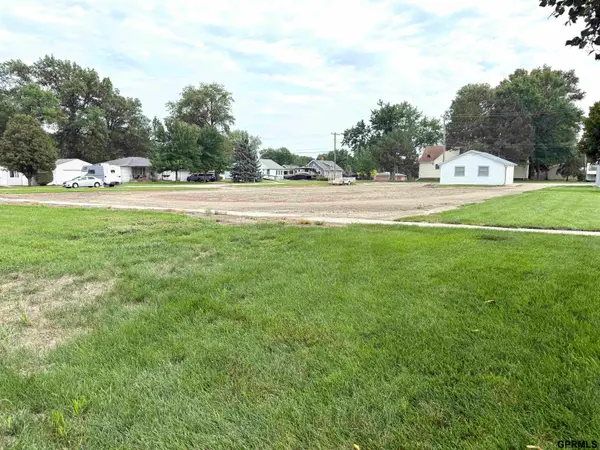 $35,000Active0.4 Acres
$35,000Active0.4 Acres1033 E Street, Geneva, NE 68361
MLS# 22522719Listed by: 2KS REALTY

