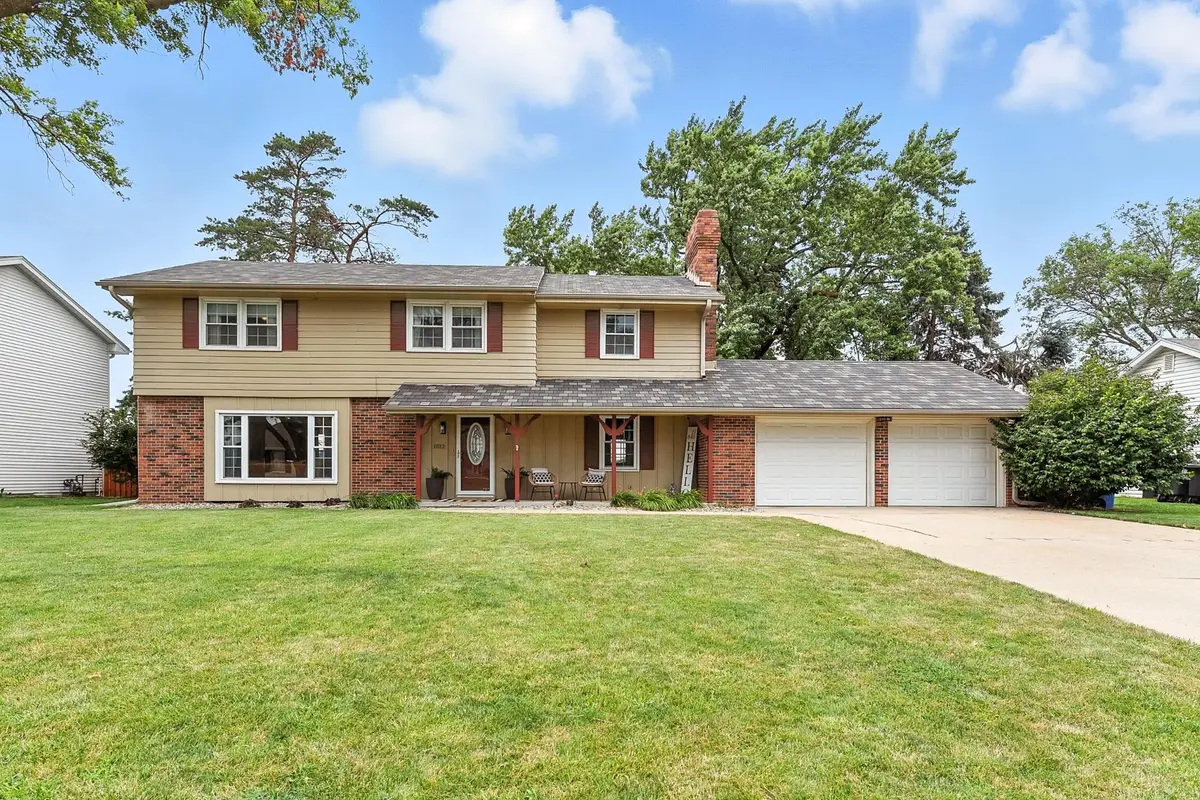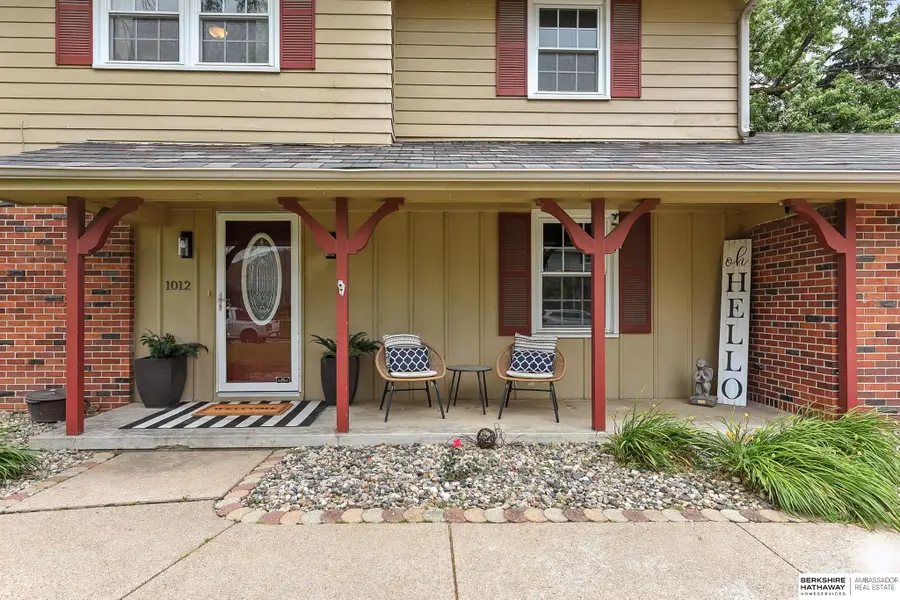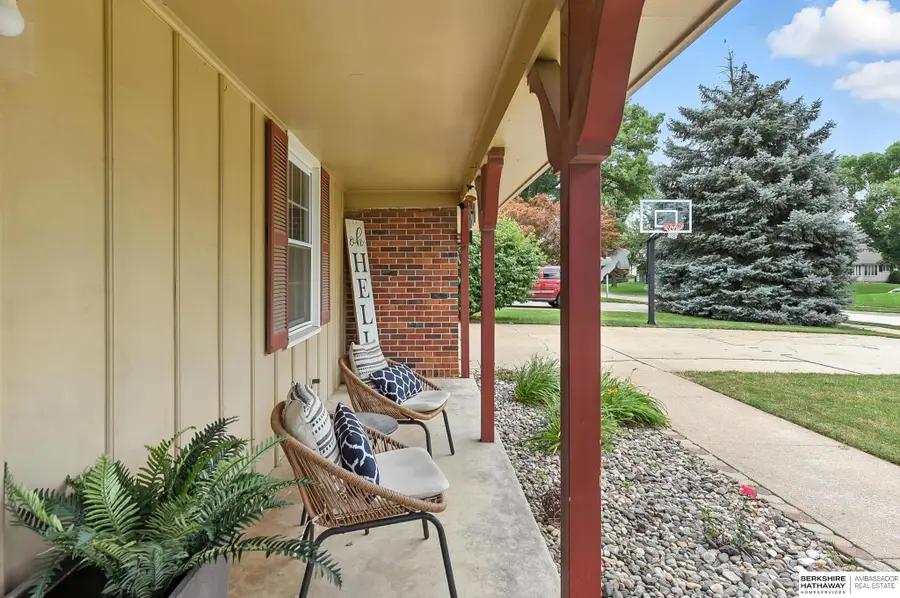1012 S 131st Avenue, Omaha, NE 68154
Local realty services provided by:Better Homes and Gardens Real Estate The Good Life Group



1012 S 131st Avenue,Omaha, NE 68154
$400,000
- 4 Beds
- 4 Baths
- 3,407 sq. ft.
- Single family
- Active
Listed by:linda carpenter
Office:bhhs ambassador real estate
MLS#:22520232
Source:NE_OABR
Price summary
- Price:$400,000
- Price per sq. ft.:$117.41
- Monthly HOA dues:$2.92
About this home
OPEN SAT 8/9 11-1pm. This gorgeous home offers style, comfort and space in an amazing neighborhood! You are greeted with the welcoming all american front porch, perfect spot for morning coffee or watching summer storms. Main level boasts TWO living spaces, 1/2 bath, updated kitchen and both formal & informal dining options. 2nd level includes a HUGE primary suite with cozy fireplace, dual closets, & 3/4 bath as well as 3 more spacious bedrooms and a full bath. Relax or entertain in the LARGE lower level with space to play, watch the big game, host holidays, or cuddle up on movie night. It's complete with a FLEX room and storage room with laundry & 1/2 bath. Still plenty of summer time left to enjoy BBQ on the oversized patio overlooking the beautiful private backyard
Contact an agent
Home facts
- Year built:1967
- Listing Id #:22520232
- Added:22 day(s) ago
- Updated:August 10, 2025 at 03:08 PM
Rooms and interior
- Bedrooms:4
- Total bathrooms:4
- Full bathrooms:1
- Half bathrooms:2
- Living area:3,407 sq. ft.
Heating and cooling
- Cooling:Central Air
- Heating:Forced Air
Structure and exterior
- Roof:Composition
- Year built:1967
- Building area:3,407 sq. ft.
- Lot area:0.25 Acres
Schools
- High school:Burke
- Middle school:Beveridge
- Elementary school:Columbian
Utilities
- Water:Public
- Sewer:Public Sewer
Finances and disclosures
- Price:$400,000
- Price per sq. ft.:$117.41
- Tax amount:$6,806 (2024)
New listings near 1012 S 131st Avenue
- New
 $711,000Active4 beds 5 baths5,499 sq. ft.
$711,000Active4 beds 5 baths5,499 sq. ft.3430 S 161st Circle, Omaha, NE 68130
MLS# 22522629Listed by: BHHS AMBASSADOR REAL ESTATE - New
 $850,000Active5 beds 6 baths5,156 sq. ft.
$850,000Active5 beds 6 baths5,156 sq. ft.1901 S 182nd Circle, Omaha, NE 68130
MLS# 22523076Listed by: EVOLVE REALTY - New
 $309,000Active3 beds 2 baths1,460 sq. ft.
$309,000Active3 beds 2 baths1,460 sq. ft.19467 Gail Avenue, Omaha, NE 68135
MLS# 22523077Listed by: BHHS AMBASSADOR REAL ESTATE - New
 $222,222Active4 beds 2 baths1,870 sq. ft.
$222,222Active4 beds 2 baths1,870 sq. ft.611 N 48th Street, Omaha, NE 68132
MLS# 22523060Listed by: REAL BROKER NE, LLC - New
 $265,000Active3 beds 2 baths1,546 sq. ft.
$265,000Active3 beds 2 baths1,546 sq. ft.8717 C Street, Omaha, NE 68124
MLS# 22523063Listed by: MERAKI REALTY GROUP - Open Sat, 11am to 1pmNew
 $265,000Active3 beds 2 baths1,310 sq. ft.
$265,000Active3 beds 2 baths1,310 sq. ft.6356 S 137th Street, Omaha, NE 68137
MLS# 22523068Listed by: BHHS AMBASSADOR REAL ESTATE - New
 $750,000Active4 beds 4 baths4,007 sq. ft.
$750,000Active4 beds 4 baths4,007 sq. ft.13407 Seward Street, Omaha, NE 68154
MLS# 22523067Listed by: LIBERTY CORE REAL ESTATE - New
 $750,000Active3 beds 4 baths1,987 sq. ft.
$750,000Active3 beds 4 baths1,987 sq. ft.1147 Leavenworth Street, Omaha, NE 68102
MLS# 22523069Listed by: BHHS AMBASSADOR REAL ESTATE - New
 $455,000Active5 beds 3 baths3,263 sq. ft.
$455,000Active5 beds 3 baths3,263 sq. ft.15818 Timberlane Drive, Omaha, NE 68136
MLS# 22523071Listed by: BETTER HOMES AND GARDENS R.E. - New
 $425,000Active5 beds 4 baths2,563 sq. ft.
$425,000Active5 beds 4 baths2,563 sq. ft.16087 Sprague Street, Omaha, NE 68116
MLS# 22523073Listed by: BHHS AMBASSADOR REAL ESTATE
