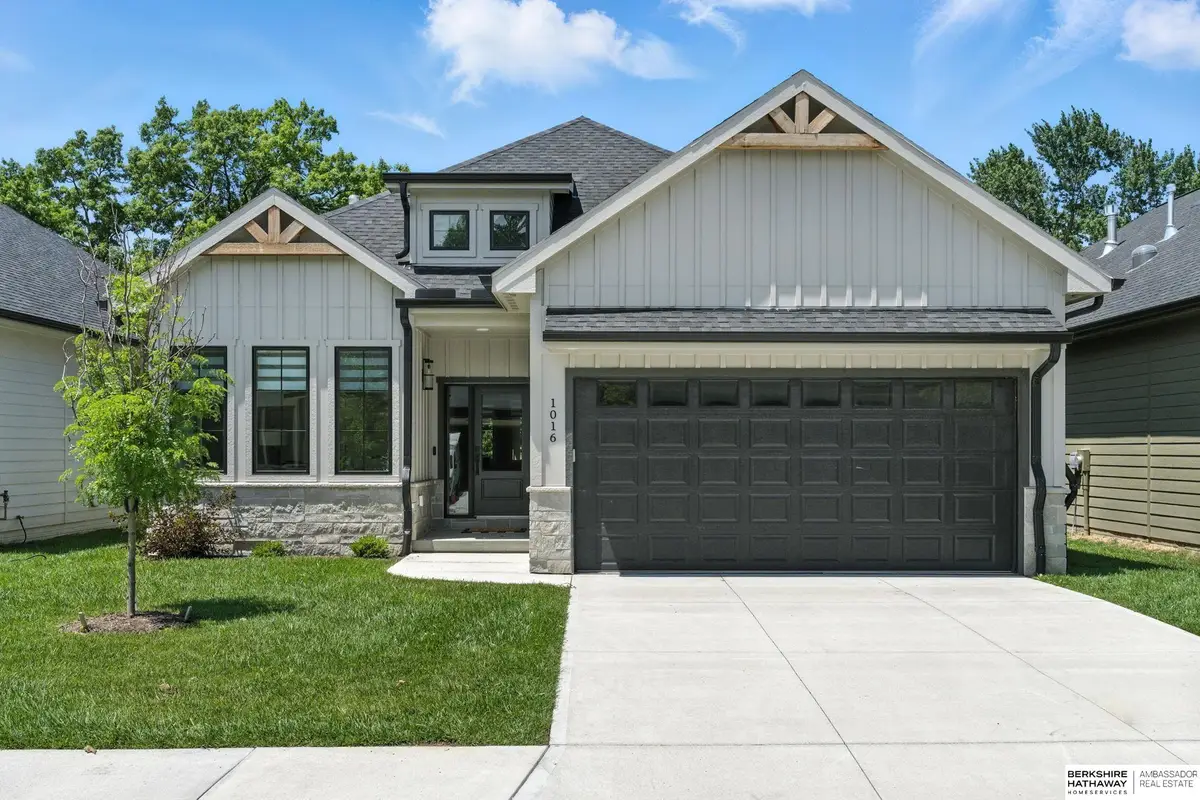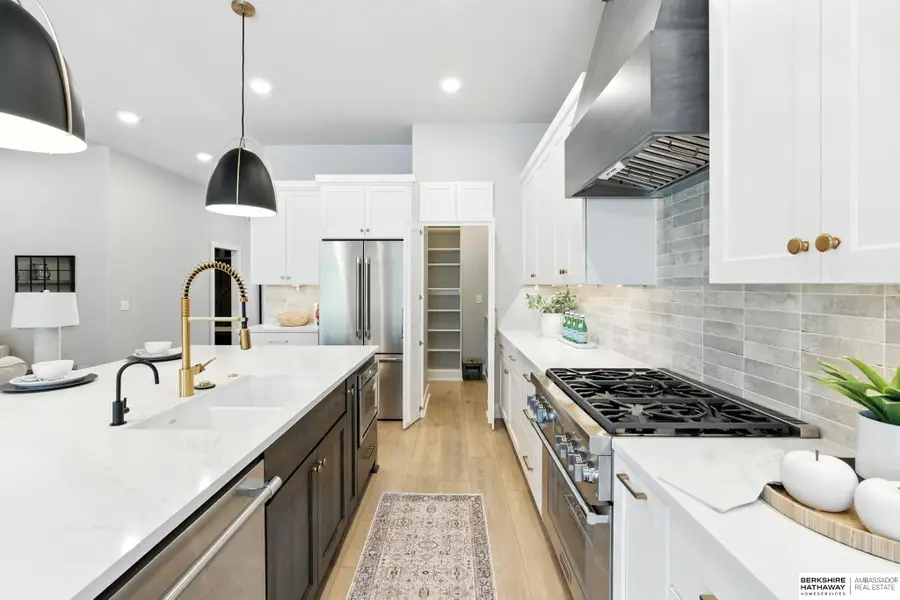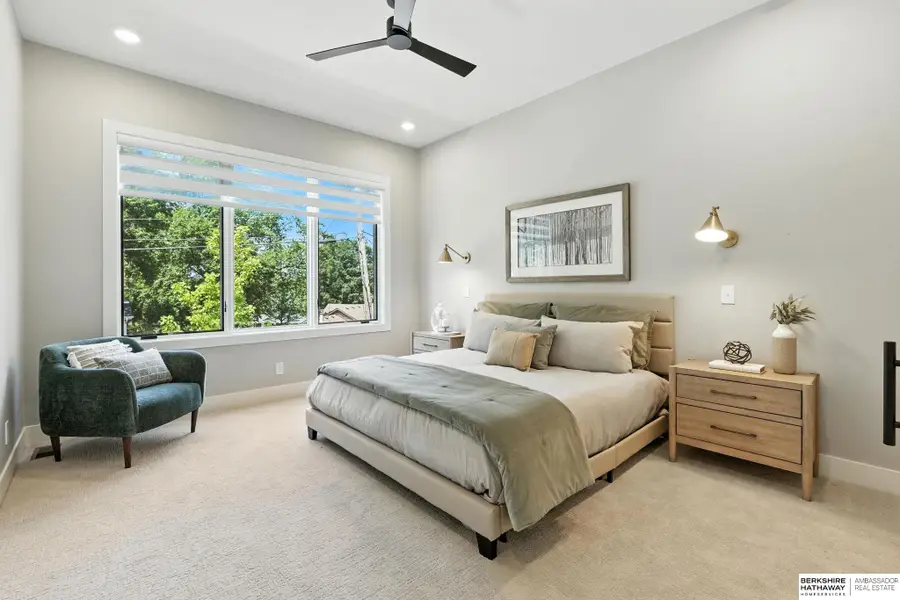1016 S 90th Court, Omaha, NE 68114
Local realty services provided by:Better Homes and Gardens Real Estate The Good Life Group



1016 S 90th Court,Omaha, NE 68114
$850,000
- 4 Beds
- 3 Baths
- 3,147 sq. ft.
- Single family
- Pending
Listed by:cheri metzler
Office:bhhs ambassador real estate
MLS#:22519306
Source:NE_OABR
Price summary
- Price:$850,000
- Price per sq. ft.:$270.1
- Monthly HOA dues:$250
About this home
New Villa in District 66! Welcome to easy living. This newly built villa combines quality craftsmanship with modern convenience, perfect for those looking to simplify w/out sacrificing style. Step inside to discover a bright, open-concept floor plan featuring high ceilings, large windows, & designer finishes throughout. The heart of the home is a stunning chef's kitchen, complete w/ quartz countertops, custom cabinetry, stainless steel appliances, large island, & large butler's panty. The spacious primary suite offers a luxurious retreat w/ spa-like bath & custom walk-in closet. Enjoy main-floor living with the bonus of a finished lower level complete w/ 2 bedrooms & wet bar area and lots of storage. Outside, relax on your covered patio complete w/ heaters to extend use. HOA takes care of lawn care and snow removal, so you can enjoy more freedom and less upkeep. Close to top-rated schools/restaurants/shopping w/ easy access to the entire metro. Agent has equity.
Contact an agent
Home facts
- Year built:2024
- Listing Id #:22519306
- Added:34 day(s) ago
- Updated:August 10, 2025 at 07:23 AM
Rooms and interior
- Bedrooms:4
- Total bathrooms:3
- Full bathrooms:1
- Living area:3,147 sq. ft.
Heating and cooling
- Cooling:Central Air
- Heating:Forced Air
Structure and exterior
- Roof:Composition
- Year built:2024
- Building area:3,147 sq. ft.
- Lot area:0.15 Acres
Schools
- High school:Westside
- Middle school:Westside
- Elementary school:Sunset Hills
Utilities
- Water:Private, Public
Finances and disclosures
- Price:$850,000
- Price per sq. ft.:$270.1
- Tax amount:$496 (2024)
New listings near 1016 S 90th Court
- New
 $711,000Active4 beds 5 baths5,499 sq. ft.
$711,000Active4 beds 5 baths5,499 sq. ft.3430 S 161st Circle, Omaha, NE 68130
MLS# 22522629Listed by: BHHS AMBASSADOR REAL ESTATE - Open Sun, 1 to 3pmNew
 $850,000Active5 beds 6 baths5,156 sq. ft.
$850,000Active5 beds 6 baths5,156 sq. ft.1901 S 182nd Circle, Omaha, NE 68130
MLS# 22523076Listed by: EVOLVE REALTY - New
 $309,000Active3 beds 2 baths1,460 sq. ft.
$309,000Active3 beds 2 baths1,460 sq. ft.19467 Gail Avenue, Omaha, NE 68135
MLS# 22523077Listed by: BHHS AMBASSADOR REAL ESTATE - New
 $222,222Active4 beds 2 baths1,870 sq. ft.
$222,222Active4 beds 2 baths1,870 sq. ft.611 N 48th Street, Omaha, NE 68132
MLS# 22523060Listed by: REAL BROKER NE, LLC - New
 $265,000Active3 beds 2 baths1,546 sq. ft.
$265,000Active3 beds 2 baths1,546 sq. ft.8717 C Street, Omaha, NE 68124
MLS# 22523063Listed by: MERAKI REALTY GROUP - Open Sat, 11am to 1pmNew
 $265,000Active3 beds 2 baths1,310 sq. ft.
$265,000Active3 beds 2 baths1,310 sq. ft.6356 S 137th Street, Omaha, NE 68137
MLS# 22523068Listed by: BHHS AMBASSADOR REAL ESTATE - New
 $750,000Active4 beds 4 baths4,007 sq. ft.
$750,000Active4 beds 4 baths4,007 sq. ft.13407 Seward Street, Omaha, NE 68154
MLS# 22523067Listed by: LIBERTY CORE REAL ESTATE - New
 $750,000Active3 beds 4 baths1,987 sq. ft.
$750,000Active3 beds 4 baths1,987 sq. ft.1147 Leavenworth Street, Omaha, NE 68102
MLS# 22523069Listed by: BHHS AMBASSADOR REAL ESTATE - New
 $455,000Active5 beds 3 baths3,263 sq. ft.
$455,000Active5 beds 3 baths3,263 sq. ft.15818 Timberlane Drive, Omaha, NE 68136
MLS# 22523071Listed by: BETTER HOMES AND GARDENS R.E. - New
 $425,000Active5 beds 4 baths2,563 sq. ft.
$425,000Active5 beds 4 baths2,563 sq. ft.16087 Sprague Street, Omaha, NE 68116
MLS# 22523073Listed by: BHHS AMBASSADOR REAL ESTATE
