10524 U Street, Omaha, NE 68127
Local realty services provided by:Better Homes and Gardens Real Estate The Good Life Group
10524 U Street,Omaha, NE 68127
$310,000
- 3 Beds
- 3 Baths
- 1,588 sq. ft.
- Single family
- Active
Upcoming open houses
- Sun, Sep 0711:00 am - 02:00 pm
Listed by:bryan curtis
Office:attain re llc.
MLS#:22525027
Source:NE_OABR
Price summary
- Price:$310,000
- Price per sq. ft.:$195.21
About this home
A beautifully updated 3-bed, 3-bath split-entry home in Oak Heights. Fresh paint throughout the basement and key upstairs rooms, new recessed lighting in the living room, and a brand-new roof (2023) make this home move-in ready. The finished basement features new trim and a bonus space perfect for a gym, office, or playroom. Upstairs, the living area is bright and welcoming—ideal for daily living or entertaining. Step outside to a spacious backyard with a deck, campfire area, swing, and plenty of grassy space for play or pets. Whether hosting guests or relaxing after a long day, this backyard is built for enjoyment. Flexible move-out date with availability as early as November 1, 2025.
Contact an agent
Home facts
- Year built:1971
- Listing ID #:22525027
- Added:1 day(s) ago
- Updated:September 04, 2025 at 04:42 PM
Rooms and interior
- Bedrooms:3
- Total bathrooms:3
- Full bathrooms:1
- Half bathrooms:1
- Living area:1,588 sq. ft.
Heating and cooling
- Cooling:Central Air
- Heating:Forced Air
Structure and exterior
- Roof:Composition
- Year built:1971
- Building area:1,588 sq. ft.
- Lot area:0.02 Acres
Schools
- High school:Millard South
- Middle school:Millard Central
- Elementary school:Hitchcock
Utilities
- Water:Public
- Sewer:Public Sewer
Finances and disclosures
- Price:$310,000
- Price per sq. ft.:$195.21
- Tax amount:$4,230 (2024)
New listings near 10524 U Street
- New
 $495,000Active4 beds 9 baths3,408 sq. ft.
$495,000Active4 beds 9 baths3,408 sq. ft.17316 Madison Street, Omaha, NE 68135
MLS# 22525092Listed by: COLDWELL BANKER NHS RE - New
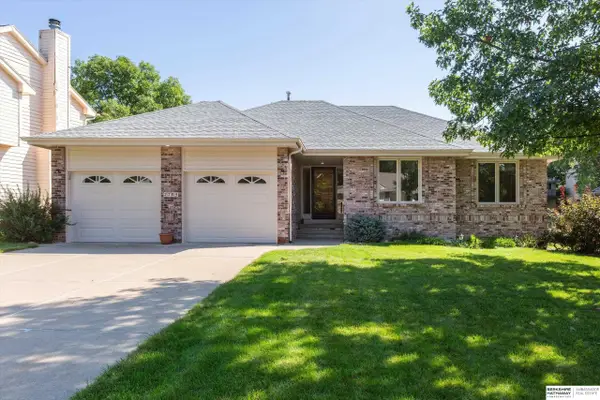 $355,000Active3 beds 3 baths2,641 sq. ft.
$355,000Active3 beds 3 baths2,641 sq. ft.2705 N 153rd Avenue, Omaha, NE 68116
MLS# 22525093Listed by: BHHS AMBASSADOR REAL ESTATE - New
 $620,000Active4 beds 4 baths2,877 sq. ft.
$620,000Active4 beds 4 baths2,877 sq. ft.12206 Leavenworth Road, Omaha, NE 68154
MLS# 22525100Listed by: BETTER HOMES AND GARDENS R.E. - New
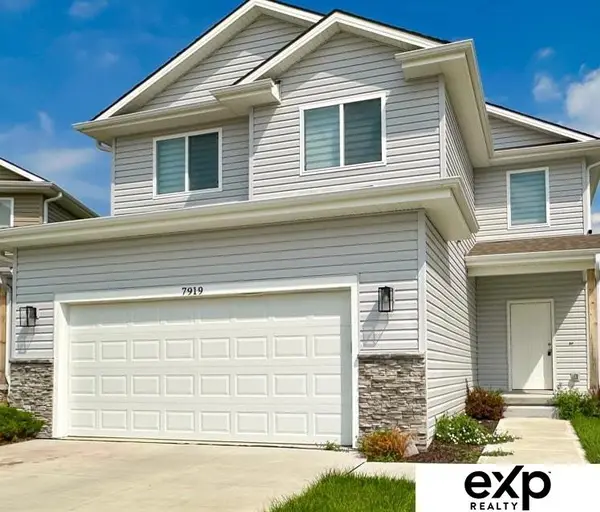 $355,000Active5 beds 4 baths2,460 sq. ft.
$355,000Active5 beds 4 baths2,460 sq. ft.7919 N 93rd Street, Omaha, NE 68122
MLS# 22525101Listed by: EXP REALTY LLC - New
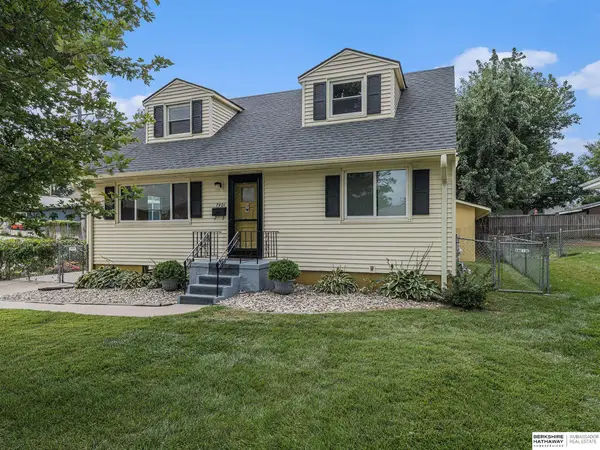 $230,000Active4 beds 2 baths1,900 sq. ft.
$230,000Active4 beds 2 baths1,900 sq. ft.7401 Decatur Street, Omaha, NE 68114
MLS# 22525102Listed by: BHHS AMBASSADOR REAL ESTATE - New
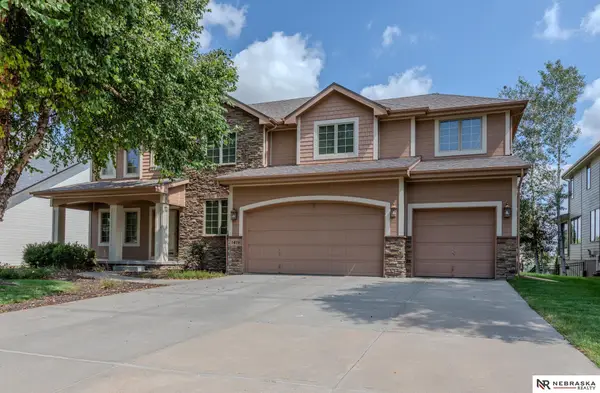 $540,000Active4 beds 4 baths3,259 sq. ft.
$540,000Active4 beds 4 baths3,259 sq. ft.1419 S 195th Street, Omaha, NE 68130
MLS# 22525104Listed by: NEBRASKA REALTY - New
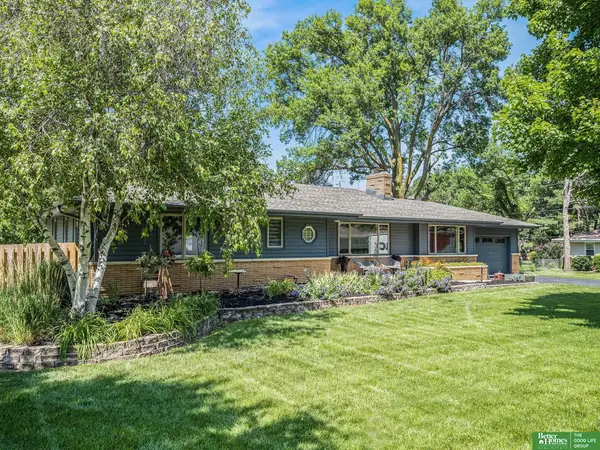 $535,000Active4 beds 3 baths3,183 sq. ft.
$535,000Active4 beds 3 baths3,183 sq. ft.11418 Pierce Street, Omaha, NE 68144
MLS# 22525060Listed by: BETTER HOMES AND GARDENS R.E. - New
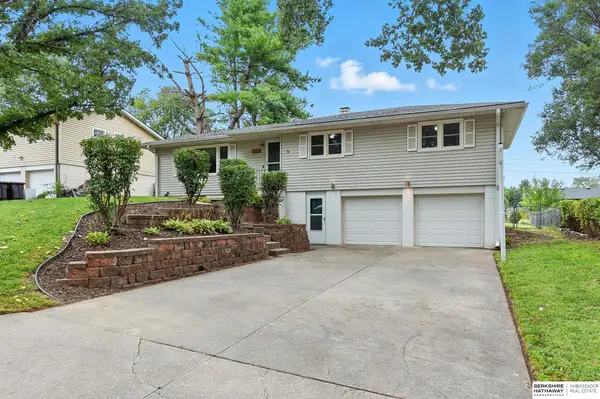 $330,000Active3 beds 3 baths1,754 sq. ft.
$330,000Active3 beds 3 baths1,754 sq. ft.11026 Hascall Street, Omaha, NE 68144
MLS# 22525062Listed by: BHHS AMBASSADOR REAL ESTATE - New
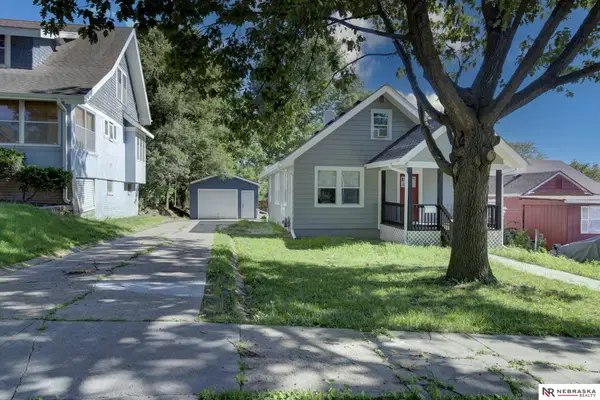 $218,000Active3 beds 1 baths1,138 sq. ft.
$218,000Active3 beds 1 baths1,138 sq. ft.4537 Franklin Street, Omaha, NE 68104
MLS# 22525063Listed by: NEBRASKA REALTY - New
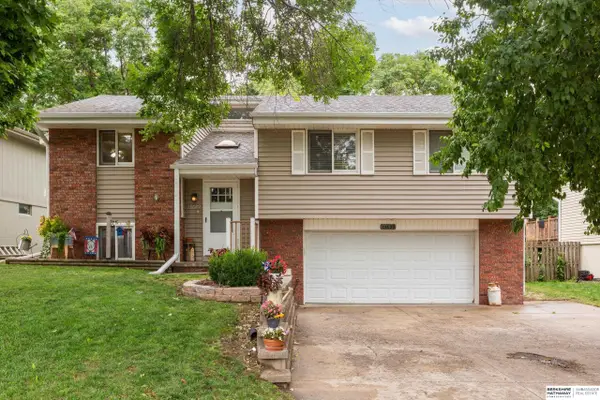 $280,000Active3 beds 3 baths1,498 sq. ft.
$280,000Active3 beds 3 baths1,498 sq. ft.13629 Valley Street, Omaha, NE 68144
MLS# 22525069Listed by: BHHS AMBASSADOR REAL ESTATE
